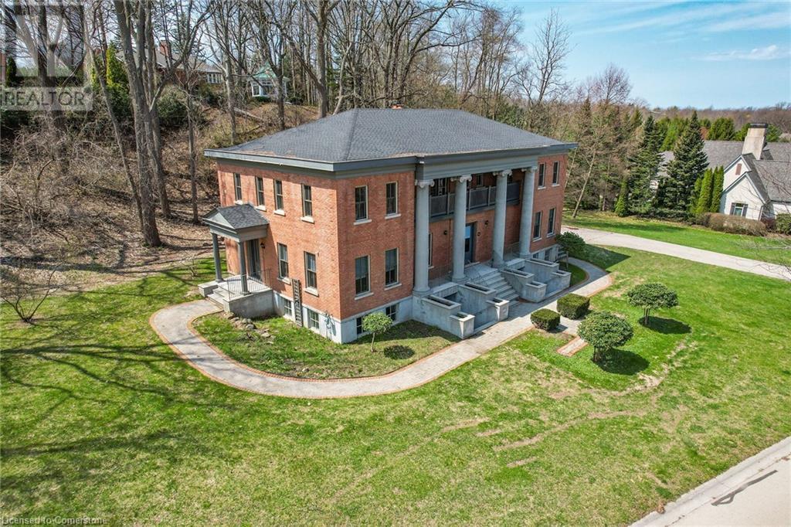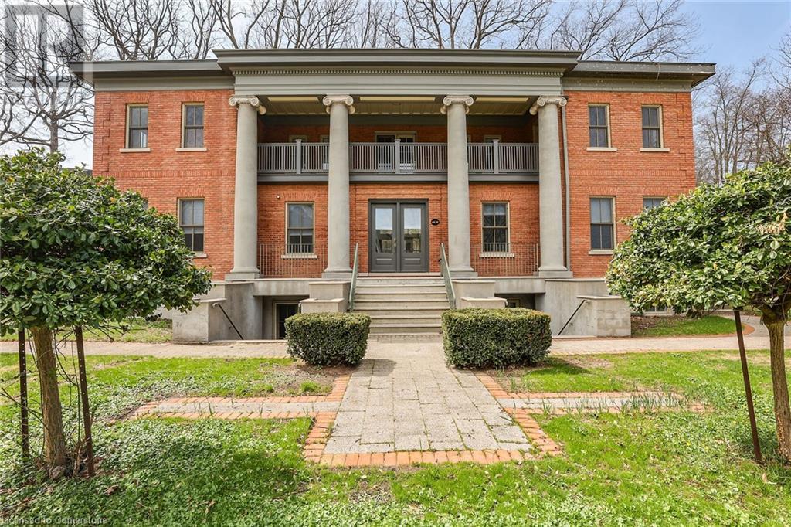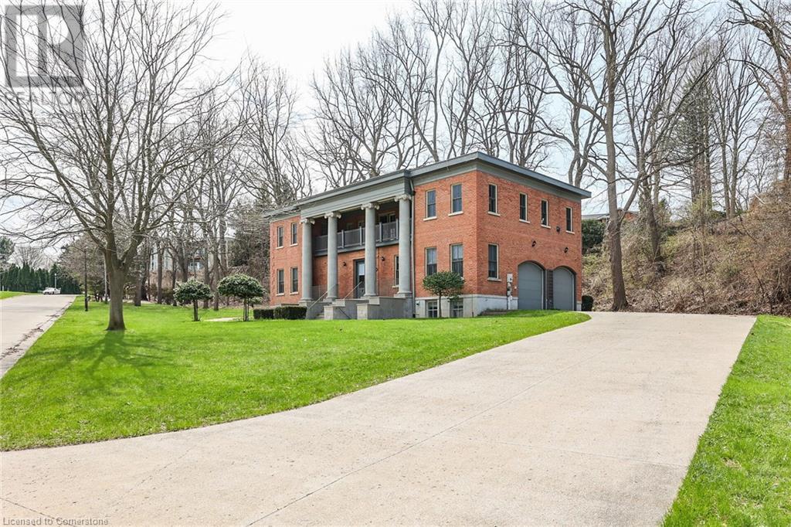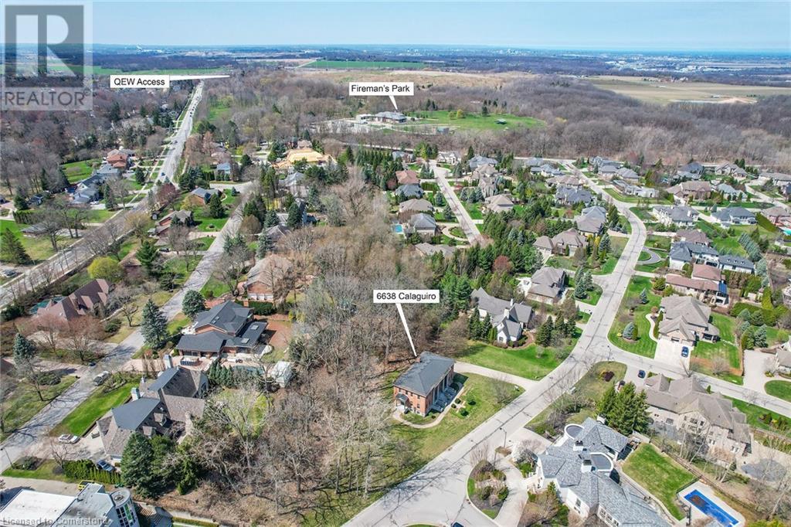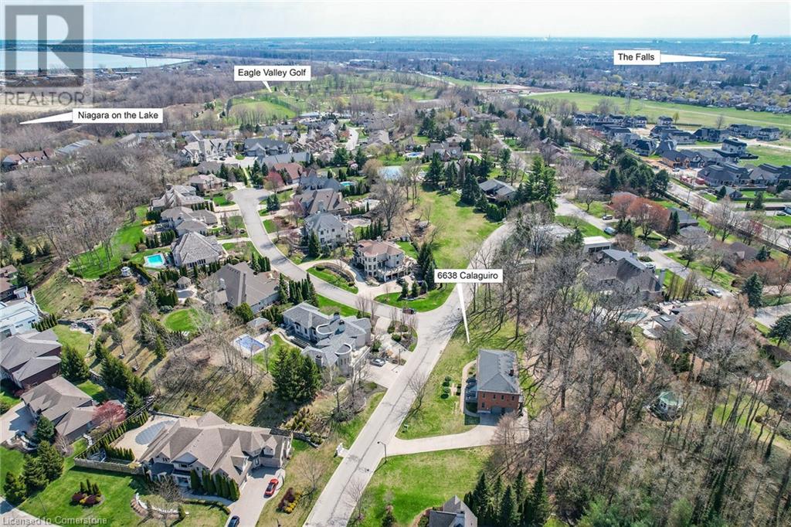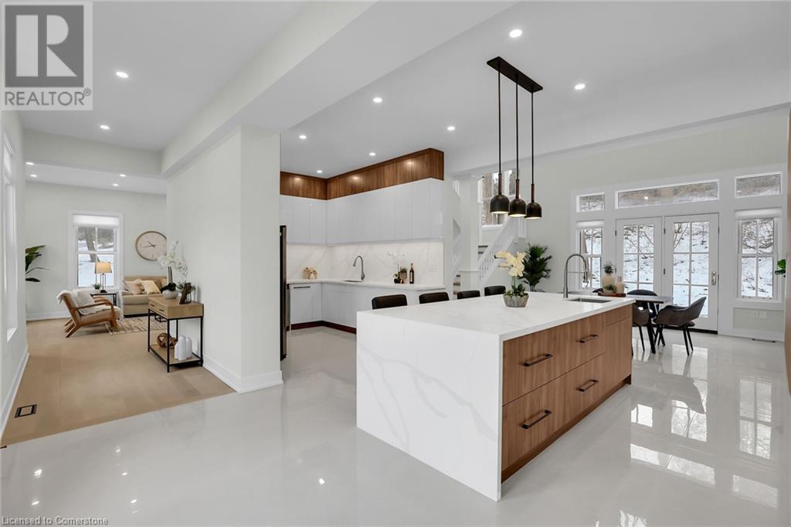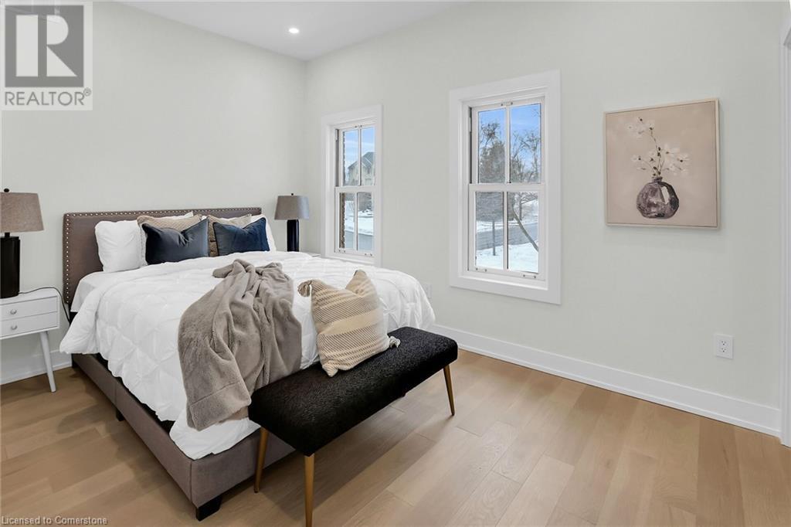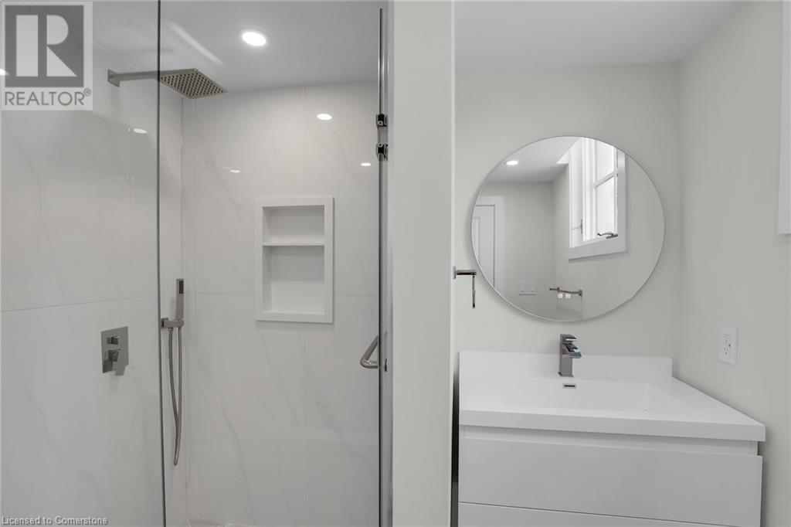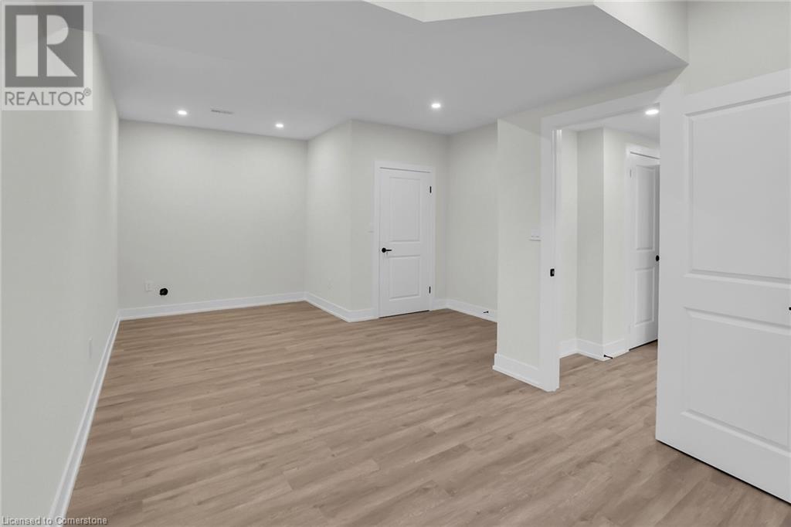6638 Calaguiro Drive Niagara Falls, Ontario L2J 4L6
$1,849,000
Nestled in one of Niagara’s most prestigious neighborhoods, Calaguiro Estates, this expansive estate offers a perfect blend of elegance, privacy, and endless potential. Situated on just under a 1-acre lot adorned with an abundance of mature trees and a lush Carolinian forest backdrop, this property provides a serene retreat minutes to Niagara-on-the-Lake and Niagara Falls. Recently renovated in 2025, this grand Charleston-style home was custom-built by Barber Homes, featuring timeless Greek Revival architecture with modern upgrades. Discover this stunning 7-bedroom, 5-bathroom home designed for ultimate comfort and functionality. The upper level features 5 bedrooms, an office space, and 3 full bathrooms, providing ample living space. The fully finished basement with two separate walk-up entrances is enhanced with 2 spacious additional bedrooms, a large family room, and full bathroom—perfect for extended family, multi-generational living or potential rental income. Heated flooring (rough-in) in the basement. This stunning kitchen, laden with quartz countertops and new appliances, serves as the heart of the home, designed for both intimate family gatherings and large-scale entertaining. Towering 10’ ceilings and expansive windows create a bright, airy ambiance throughout. With ample lot size, this property also offers the rare opportunity to build a secondary dwelling—ideal for a guest house, in-law suite, or additional rental income. Enjoy being in close proximity to the QEW, theatres, world-class wineries, numerous golf courses, and the natural beauty of Niagara Falls. Experience the unique charm of this exceptional home...book your private showing today!! (id:61445)
Property Details
| MLS® Number | 40727674 |
| Property Type | Single Family |
| AmenitiesNearBy | Hospital, Park, Place Of Worship, Schools |
| CommunityFeatures | Quiet Area |
| EquipmentType | Water Heater |
| ParkingSpaceTotal | 10 |
| RentalEquipmentType | Water Heater |
Building
| BathroomTotal | 5 |
| BedroomsAboveGround | 5 |
| BedroomsBelowGround | 2 |
| BedroomsTotal | 7 |
| Appliances | Dishwasher, Refrigerator, Gas Stove(s), Hood Fan |
| ArchitecturalStyle | 2 Level |
| BasementDevelopment | Finished |
| BasementType | Full (finished) |
| ConstructedDate | 2004 |
| ConstructionStyleAttachment | Detached |
| CoolingType | Central Air Conditioning |
| ExteriorFinish | Brick |
| FoundationType | Poured Concrete |
| HalfBathTotal | 1 |
| HeatingFuel | Natural Gas |
| HeatingType | Forced Air |
| StoriesTotal | 2 |
| SizeInterior | 5155 Sqft |
| Type | House |
| UtilityWater | Municipal Water |
Parking
| Attached Garage |
Land
| Acreage | No |
| LandAmenities | Hospital, Park, Place Of Worship, Schools |
| Sewer | Municipal Sewage System |
| SizeDepth | 229 Ft |
| SizeFrontage | 353 Ft |
| SizeTotalText | 1/2 - 1.99 Acres |
| ZoningDescription | R1a |
Rooms
| Level | Type | Length | Width | Dimensions |
|---|---|---|---|---|
| Second Level | Bedroom | 8'10'' x 7'8'' | ||
| Second Level | 3pc Bathroom | 10'5'' x 4'11'' | ||
| Second Level | 3pc Bathroom | 10'5'' x 4'11'' | ||
| Second Level | 4pc Bathroom | 10'6'' x 9'8'' | ||
| Second Level | Den | 13'3'' x 9'8'' | ||
| Second Level | Bedroom | 13'1'' x 10'6'' | ||
| Second Level | Bedroom | 13'1'' x 9'6'' | ||
| Second Level | Bedroom | 19'5'' x 14'2'' | ||
| Second Level | Primary Bedroom | 14'8'' x 13'2'' | ||
| Basement | 3pc Bathroom | 7'7'' x 6'7'' | ||
| Basement | Bedroom | 17'4'' x 11'5'' | ||
| Basement | Bedroom | 21'7'' x 13'10'' | ||
| Basement | Recreation Room | 31'5'' x 19'9'' | ||
| Main Level | Mud Room | 13'2'' x 8'7'' | ||
| Main Level | 2pc Bathroom | 8'9'' x 5'7'' | ||
| Main Level | Living Room | 18'9'' x 13'1'' | ||
| Main Level | Dining Room | 17'6'' x 12'11'' | ||
| Main Level | Kitchen | 25'9'' x 11'1'' |
https://www.realtor.ca/real-estate/28298820/6638-calaguiro-drive-niagara-falls
Interested?
Contact us for more information
Jessica Sternberg
Salesperson
21 King Street W. Unit A 5th Floor
Hamilton, Ontario L8P 4W7

