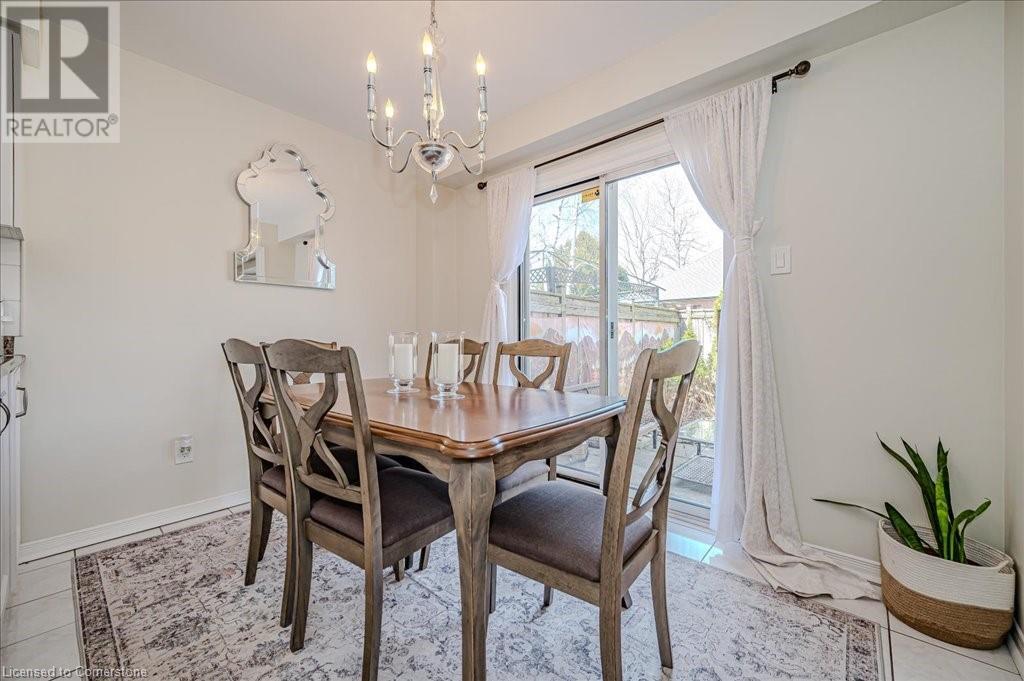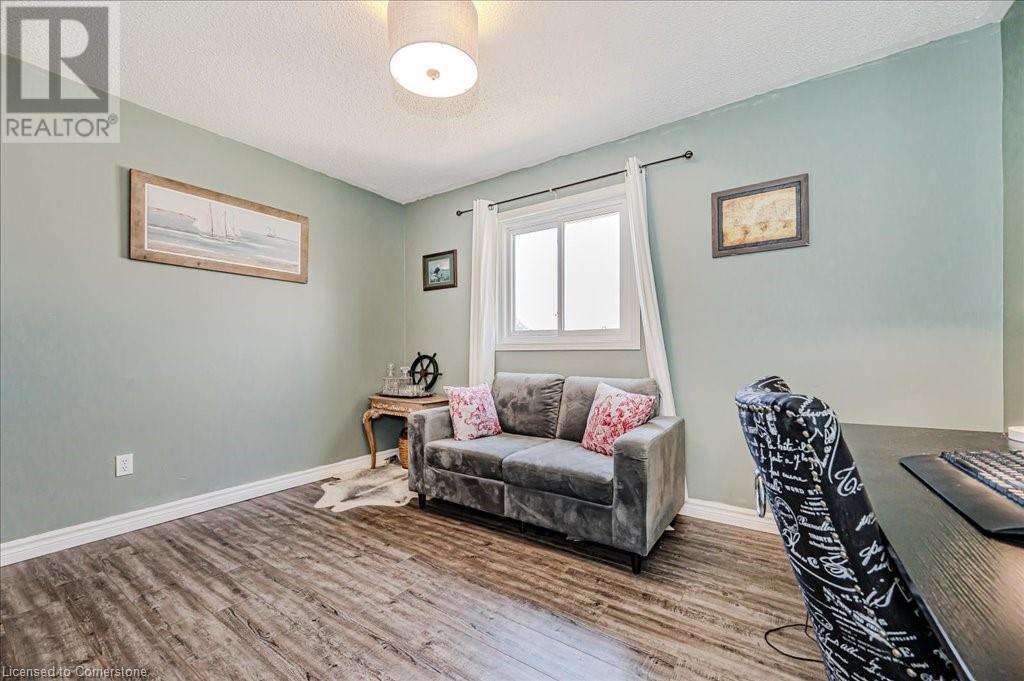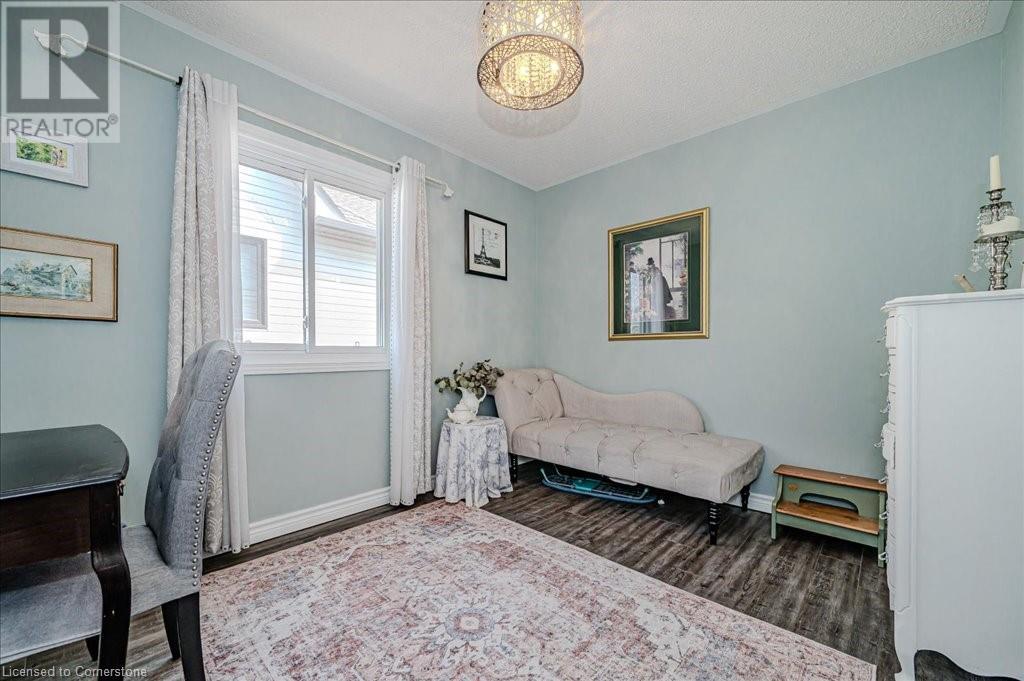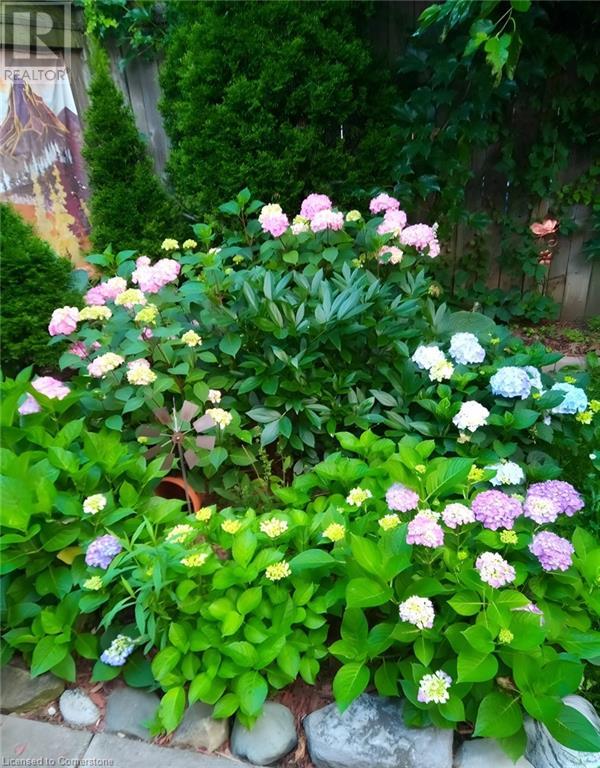67 Harnesworth Crescent Waterdown, Ontario L0R 2H6
$699,900
This stylish 3-bedroom rear quad in the village of Waterdown is perfect for first-time buyers. Enjoy a fully fenced, spacious back garden with a patio—your own private retreat! Tucked away on a peaceful crescent, yet just steps from shopping, dining, the YMCA, scenic trails, a pool, parks, top-rated schools and the convenience of two-car parking. Freshly painted and featuring sleek newer laminate flooring throughout, this home shines with elegant crown molding for a polished touch. Plus, brand-new carpet on the stairs adds warmth and comfort as you head up to the bedroom level. Unwind in your spacious primary retreat, complete with ensuite access to a beautifully updated 4-piece bath. Two additional bedrooms provide the perfect space for family, guests or a home office. The basement is a blank canvas, ready for your personal touch. A fantastic opportunity in a prime location, just steps from all the amenities you need. Special features you’ll love: updated windows, central air for year-round comfort, stylish laminate flooring, a refreshed kitchen and a convenient outdoor storage closet! (id:61445)
Property Details
| MLS® Number | 40727470 |
| Property Type | Single Family |
| AmenitiesNearBy | Park, Public Transit, Schools, Shopping |
| CommunityFeatures | Quiet Area, Community Centre |
| Features | Southern Exposure |
| ParkingSpaceTotal | 2 |
Building
| BathroomTotal | 2 |
| BedroomsAboveGround | 3 |
| BedroomsTotal | 3 |
| Appliances | Dishwasher, Dryer, Refrigerator, Stove, Washer |
| ArchitecturalStyle | 2 Level |
| BasementDevelopment | Unfinished |
| BasementType | Full (unfinished) |
| ConstructedDate | 1995 |
| ConstructionStyleAttachment | Attached |
| CoolingType | Central Air Conditioning |
| ExteriorFinish | Brick, Vinyl Siding |
| FireplacePresent | Yes |
| FireplaceTotal | 1 |
| FoundationType | Poured Concrete |
| HalfBathTotal | 1 |
| HeatingFuel | Natural Gas |
| HeatingType | Forced Air |
| StoriesTotal | 2 |
| SizeInterior | 1293 Sqft |
| Type | Row / Townhouse |
| UtilityWater | Municipal Water |
Land
| AccessType | Road Access |
| Acreage | No |
| LandAmenities | Park, Public Transit, Schools, Shopping |
| Sewer | Municipal Sewage System |
| SizeDepth | 133 Ft |
| SizeFrontage | 16 Ft |
| SizeTotalText | Under 1/2 Acre |
| ZoningDescription | R6-2 |
Rooms
| Level | Type | Length | Width | Dimensions |
|---|---|---|---|---|
| Second Level | 4pc Bathroom | 7'8'' x 5'8'' | ||
| Second Level | Bedroom | 10'9'' x 8'10'' | ||
| Second Level | Bedroom | 14'0'' x 12'4'' | ||
| Second Level | Primary Bedroom | 14'0'' x 9'11'' | ||
| Basement | Utility Room | Measurements not available | ||
| Basement | Storage | Measurements not available | ||
| Basement | Laundry Room | Measurements not available | ||
| Main Level | 2pc Bathroom | 6'6'' x 5'1'' | ||
| Main Level | Living Room | 13'10'' x 13'9'' | ||
| Main Level | Dining Room | 10'5'' x 7'6'' | ||
| Main Level | Kitchen | 10'5'' x 8'7'' |
https://www.realtor.ca/real-estate/28297445/67-harnesworth-crescent-waterdown
Interested?
Contact us for more information
Barbara Beers
Broker
2025 Maria Street Unit 4a
Burlington, Ontario L7R 0G6






























