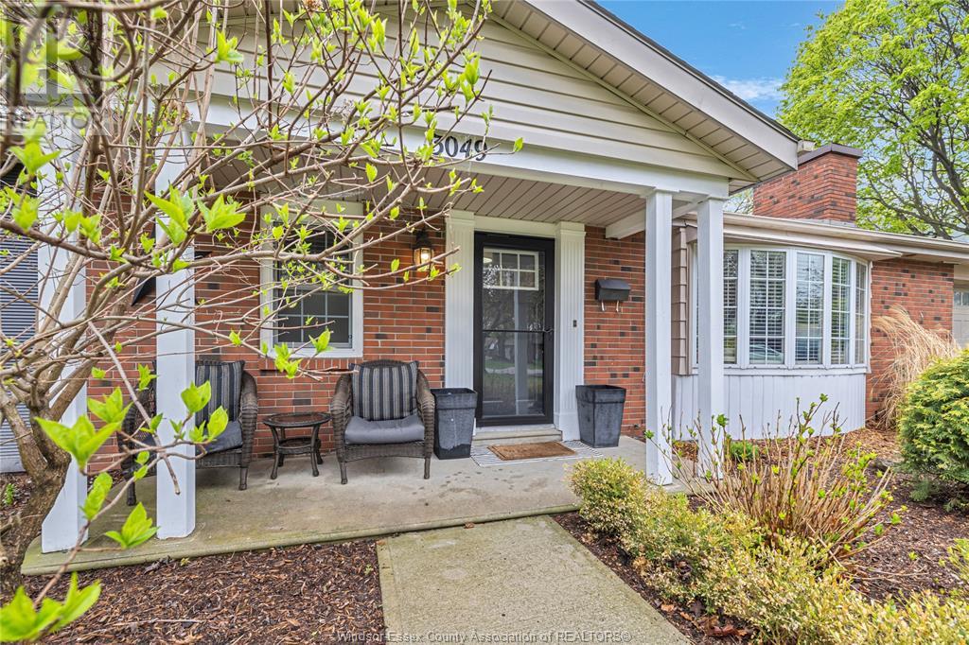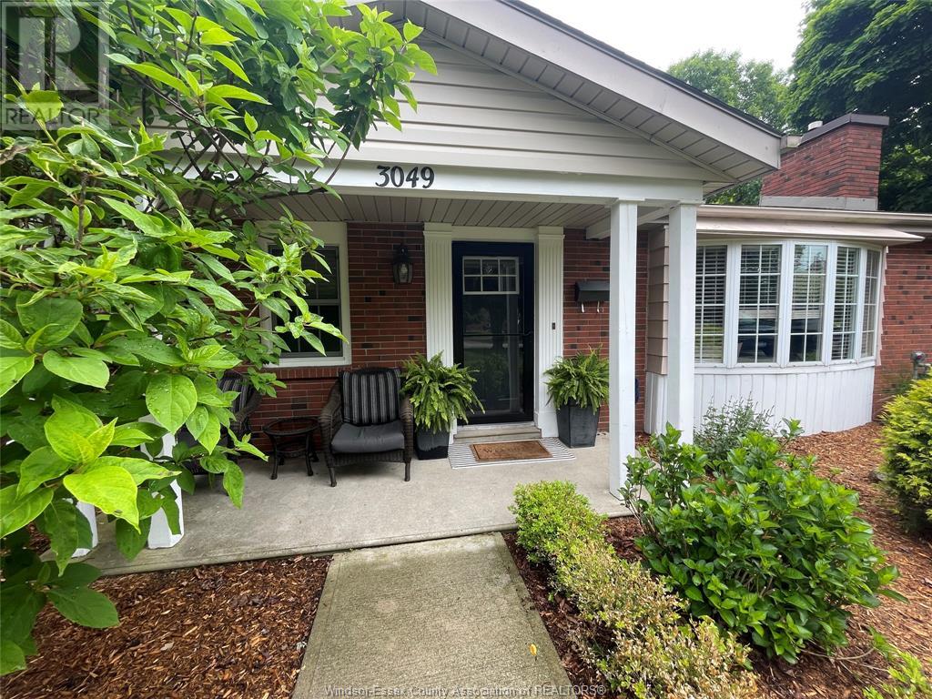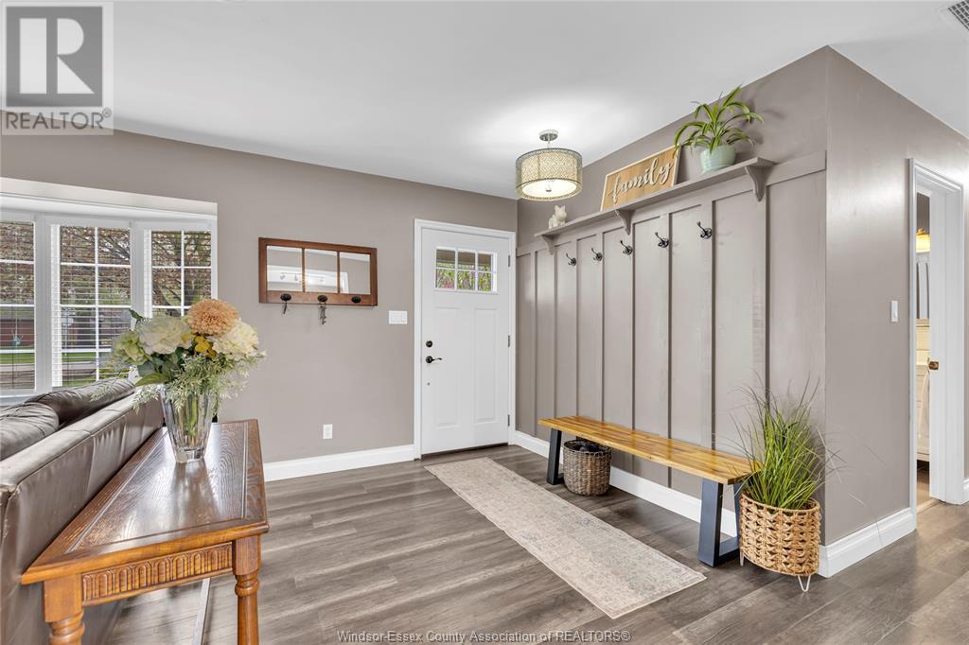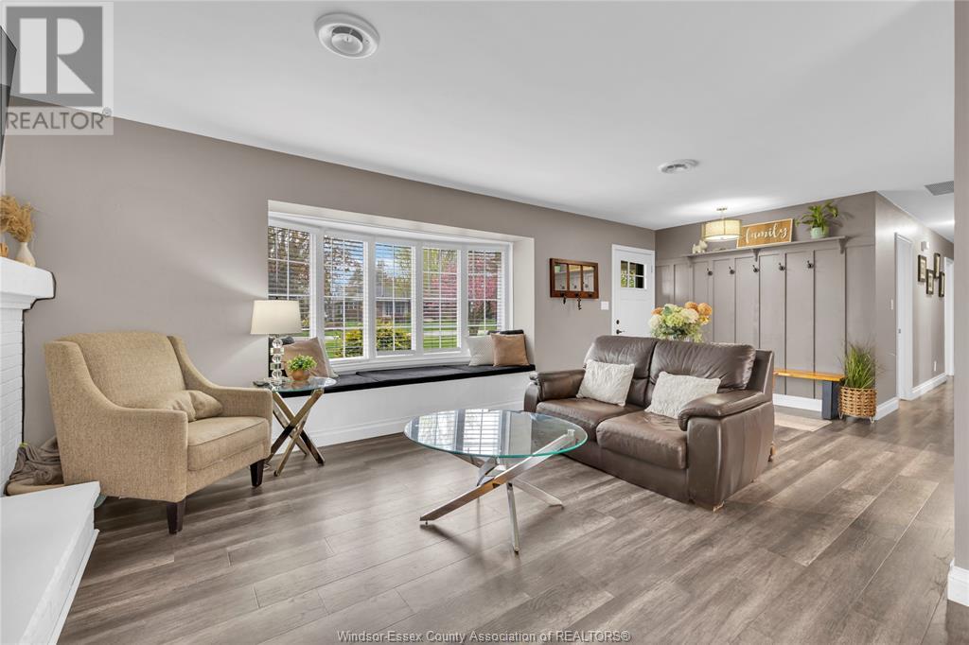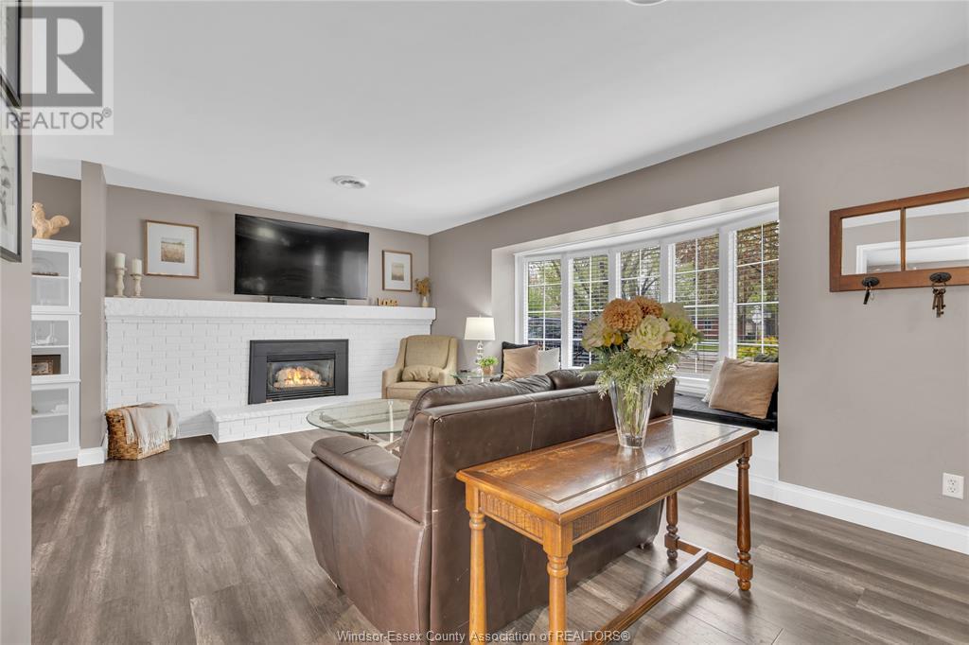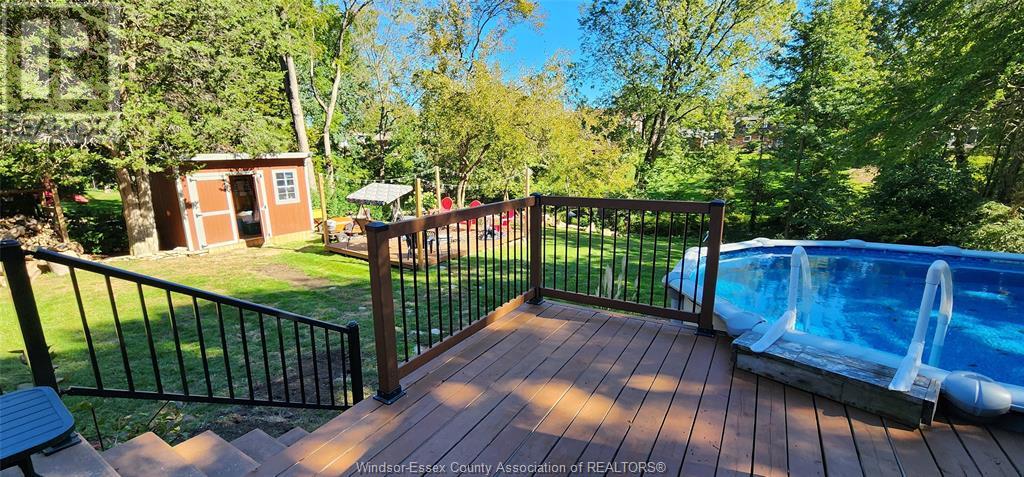3049 Rowley Park Drive Kingsville, Ontario N9Y 2Y2
$648,500
Relaxed Ravine Living with Beach Access! If space, comfort, and a stunning natural setting are on your wish list, this 3+1 bedroom brick ranch delivers it all. Set on a picturesque ravine lot with beach rights, this home welcomes you with a bright foyer that flows into a cozy living room with a fireplace, an updated kitchen, and a dining area with patio doors that open to the backyard. The finished lower level offers even more room to enjoy—featuring a spacious family room with a gas fireplace, a fourth bedroom or home office, a large laundry area, and plenty of storage. Step outside and you’ll find your own private retreat: a backyard surrounded by mature trees, a large deck beside the above-ground pool, and a fire pit area ready for summer nights under the stars. A two-car garage adds convenience and extra space. This is relaxed living at its finest—surrounded by nature and just steps from the beach. Come experience it for yourself! (id:61445)
Property Details
| MLS® Number | 25012571 |
| Property Type | Single Family |
| EquipmentType | Air Conditioner |
| Features | Ravine, Front Driveway |
| PoolFeatures | Pool Equipment |
| PoolType | Above Ground Pool |
| RentalEquipmentType | Air Conditioner |
| WaterFrontType | Waterfront Nearby |
Building
| BathroomTotal | 2 |
| BedroomsAboveGround | 3 |
| BedroomsTotal | 3 |
| Appliances | Dishwasher, Microwave Range Hood Combo, Stove |
| ArchitecturalStyle | Ranch |
| ConstructedDate | 1970 |
| ConstructionStyleAttachment | Detached |
| CoolingType | Central Air Conditioning |
| ExteriorFinish | Brick |
| FireplaceFuel | Gas |
| FireplacePresent | Yes |
| FireplaceType | Insert |
| FlooringType | Ceramic/porcelain, Hardwood, Laminate |
| FoundationType | Block |
| HalfBathTotal | 1 |
| HeatingFuel | Electric, Natural Gas |
| HeatingType | Forced Air |
| StoriesTotal | 1 |
| Type | House |
Parking
| Attached Garage | |
| Garage |
Land
| Acreage | No |
| LandscapeFeatures | Landscaped |
| Sewer | Septic System |
| SizeIrregular | 100xirreg Ft |
| SizeTotalText | 100xirreg Ft |
| ZoningDescription | Res |
Rooms
| Level | Type | Length | Width | Dimensions |
|---|---|---|---|---|
| Lower Level | Storage | Measurements not available | ||
| Lower Level | Bedroom | Measurements not available | ||
| Lower Level | Laundry Room | Measurements not available | ||
| Lower Level | Family Room/fireplace | Measurements not available | ||
| Main Level | 2pc Bathroom | Measurements not available | ||
| Main Level | 4pc Bathroom | Measurements not available | ||
| Main Level | Bedroom | Measurements not available | ||
| Main Level | Bedroom | Measurements not available | ||
| Main Level | Primary Bedroom | Measurements not available | ||
| Main Level | Dining Room | Measurements not available | ||
| Main Level | Living Room/fireplace | Measurements not available | ||
| Main Level | Eating Area | Measurements not available | ||
| Main Level | Kitchen | Measurements not available |
https://www.realtor.ca/real-estate/28337892/3049-rowley-park-drive-kingsville
Interested?
Contact us for more information
Karrie Thrasher
Real Estate Sales Representative
80 Sandwich Street South
Amherstburg, Ontario N9V 1Z6
Brady Thrasher
Sales Person
80 Sandwich Street South
Amherstburg, Ontario N9V 1Z6

