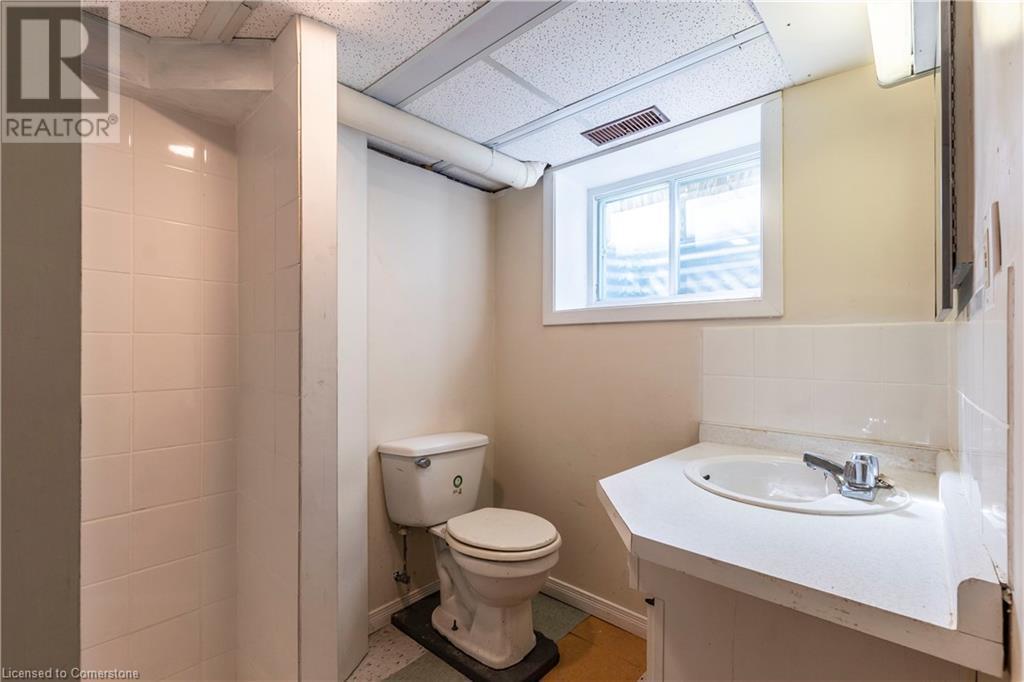15 Henry Street Kitchener, Ontario N2G 1P4
$649,900
Welcome to 15 Henry Street located in the heart of Kitchener’s historic Victoria Park district. This 3+ bedroom century home has been well maintained and cared for by its owner of 24 years. A very large, three-car garage with a furnace, hoist and air compressor is ideal for any car enthusiast or an artisan requiring a shop. The lower level of the home has its own kitchen, bathroom and separate entrance with potential as an in-law suite. The sunny interior features a functional and efficient kitchen with abundant storage; main floor laundry and a cozy living area. A chair lift is available on the stairway to the second floor as well as an electrical lift on the back patio for accessible access to the main floor. The home is just steps away from the park amenities that include walking trails, splash pad and playground, beautiful gardens and the Boathouse restaurant. See for yourself the magic this home has to offer that is ideal for an active lifestyle or a growing family. (id:61445)
Property Details
| MLS® Number | 40725537 |
| Property Type | Single Family |
| AmenitiesNearBy | Airport, Hospital, Park, Place Of Worship, Playground, Public Transit, Schools |
| CommunityFeatures | Community Centre, School Bus |
| Features | Automatic Garage Door Opener |
| ParkingSpaceTotal | 7 |
Building
| BathroomTotal | 3 |
| BedroomsAboveGround | 3 |
| BedroomsBelowGround | 1 |
| BedroomsTotal | 4 |
| Appliances | Dishwasher, Dryer, Refrigerator, Stove, Water Softener, Washer, Microwave Built-in, Hood Fan, Window Coverings, Garage Door Opener |
| ArchitecturalStyle | 2 Level |
| BasementDevelopment | Partially Finished |
| BasementType | Partial (partially Finished) |
| ConstructedDate | 1909 |
| ConstructionStyleAttachment | Detached |
| CoolingType | Central Air Conditioning |
| ExteriorFinish | Aluminum Siding, Brick |
| FoundationType | Poured Concrete |
| HeatingFuel | Natural Gas |
| StoriesTotal | 2 |
| SizeInterior | 1773 Sqft |
| Type | House |
| UtilityWater | Municipal Water |
Parking
| Detached Garage |
Land
| AccessType | Rail Access |
| Acreage | No |
| LandAmenities | Airport, Hospital, Park, Place Of Worship, Playground, Public Transit, Schools |
| Sewer | Municipal Sewage System |
| SizeDepth | 96 Ft |
| SizeFrontage | 39 Ft |
| SizeTotalText | Under 1/2 Acre |
| ZoningDescription | Res-4 |
Rooms
| Level | Type | Length | Width | Dimensions |
|---|---|---|---|---|
| Second Level | Primary Bedroom | 15'7'' x 9'3'' | ||
| Second Level | Office | 10'11'' x 6'5'' | ||
| Second Level | Bedroom | 9'7'' x 10'6'' | ||
| Second Level | Bedroom | 8'2'' x 10'7'' | ||
| Second Level | 4pc Bathroom | 6'4'' x 5'9'' | ||
| Basement | Utility Room | 10'7'' x 3'0'' | ||
| Basement | Recreation Room | 16'8'' x 11'8'' | ||
| Basement | Kitchen | 13'11'' x 11'9'' | ||
| Basement | Bedroom | 14'7'' x 7'7'' | ||
| Basement | 3pc Bathroom | Measurements not available | ||
| Main Level | Storage | 2'6'' x 5'1'' | ||
| Main Level | Living Room | 18'1'' x 11'11'' | ||
| Main Level | Laundry Room | 10'0'' x 8'3'' | ||
| Main Level | Kitchen | 10'4'' x 12'7'' | ||
| Main Level | Dining Room | 7'9'' x 12'7'' | ||
| Main Level | 3pc Bathroom | 5'0'' x 8'1'' |
https://www.realtor.ca/real-estate/28310900/15-henry-street-kitchener
Interested?
Contact us for more information
Andrew Attridge
Salesperson
720 Westmount Rd.
Kitchener, Ontario N2E 2M6



















































