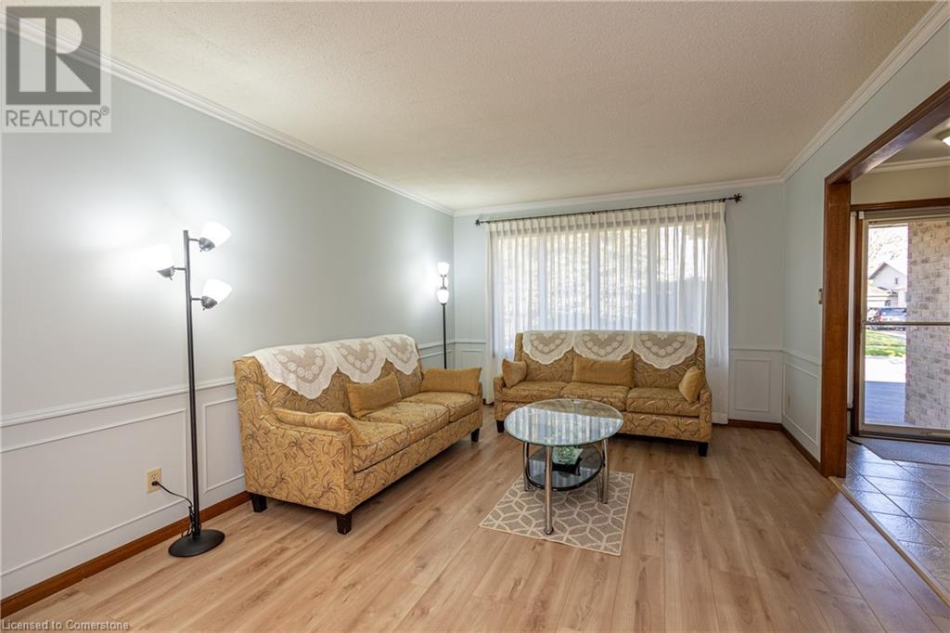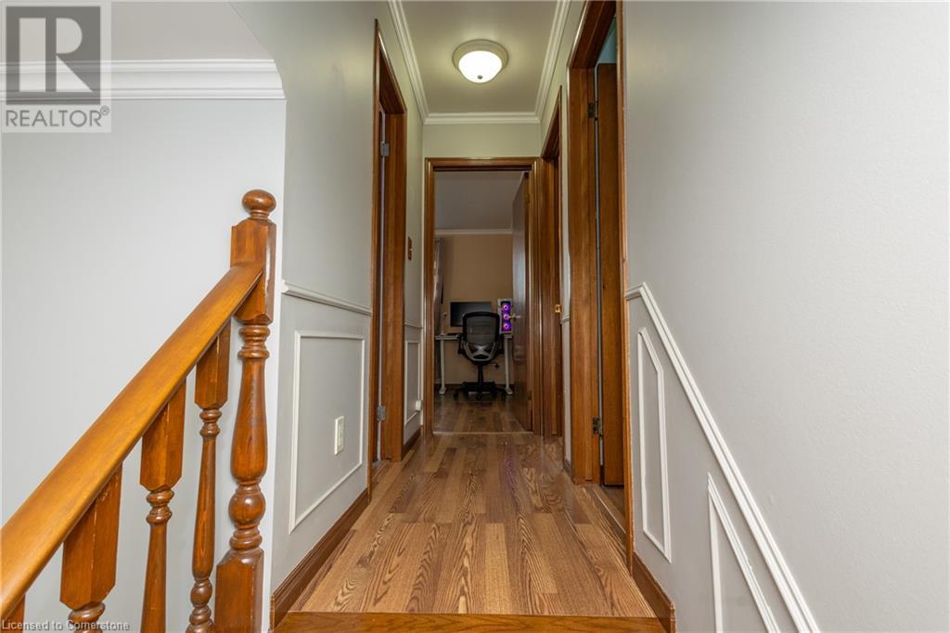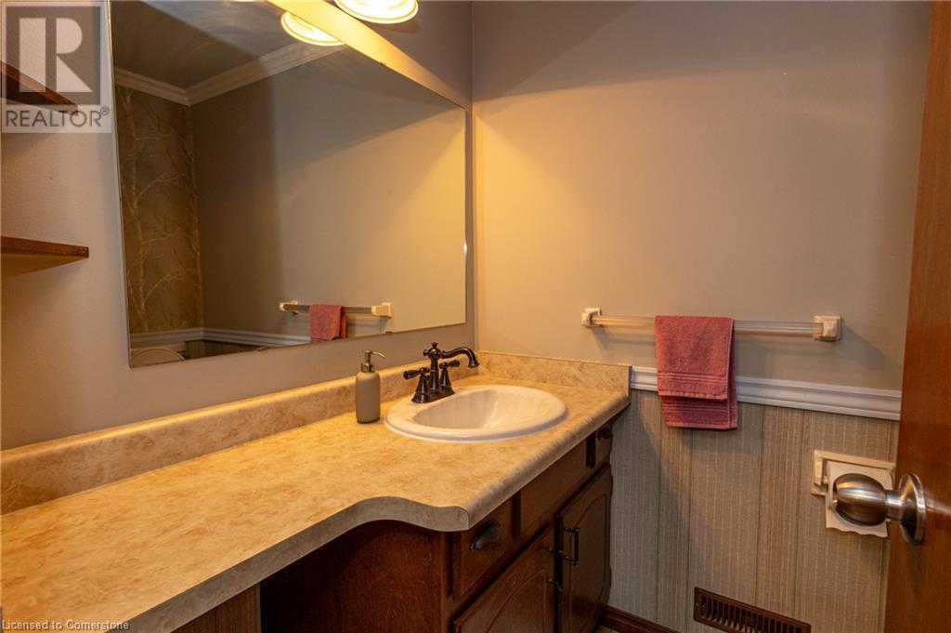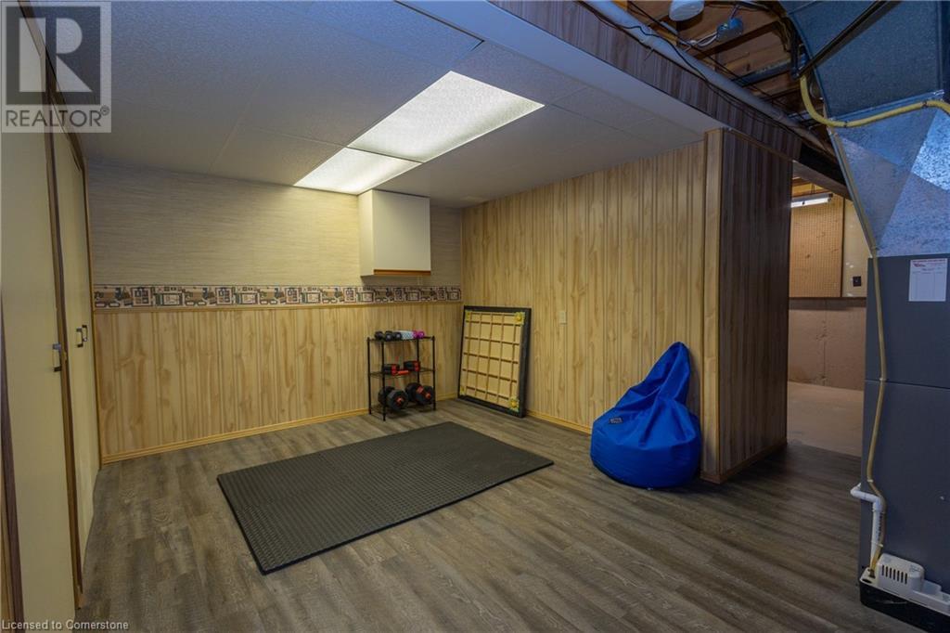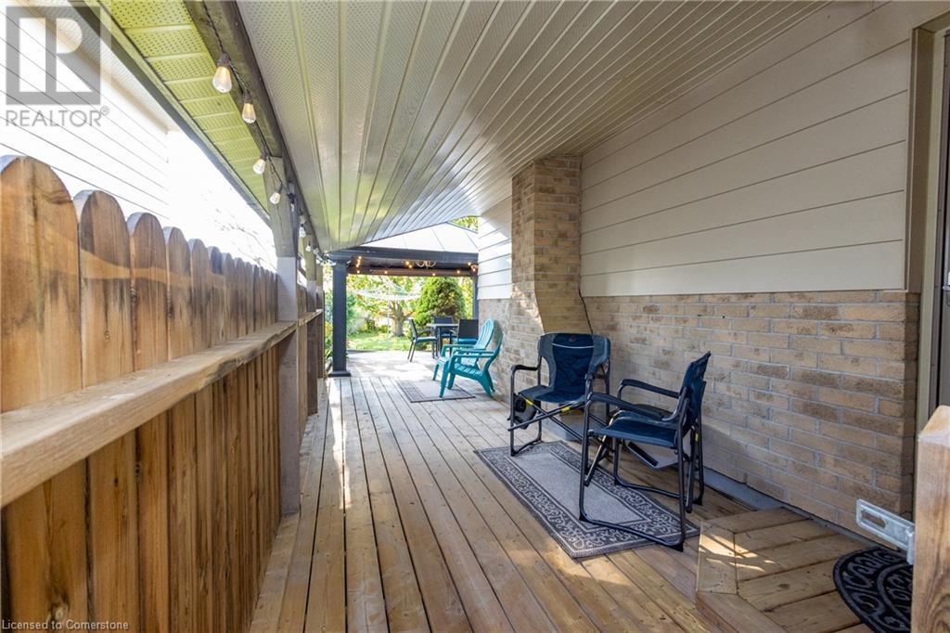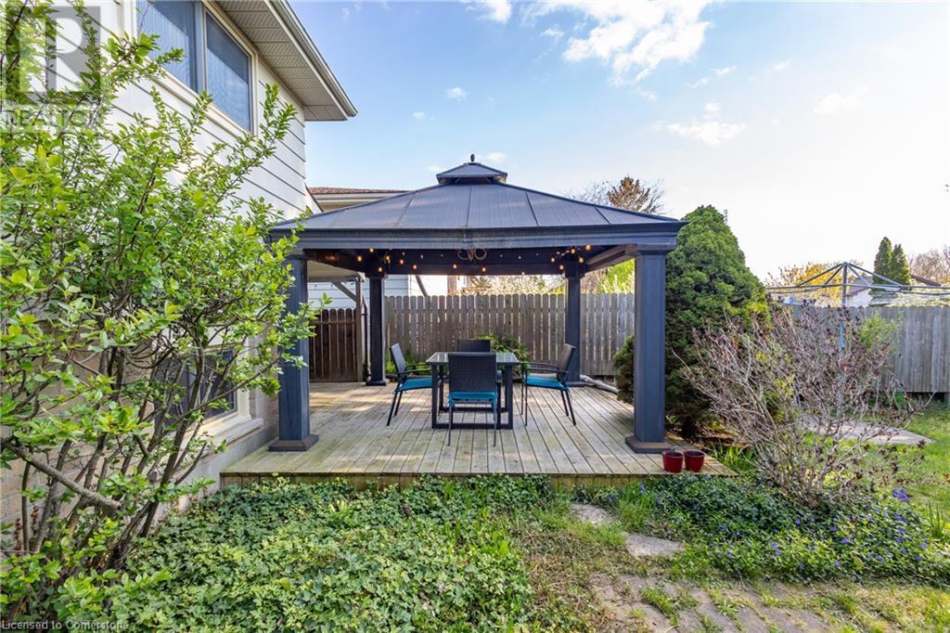1253 Delphi Road London, Ontario N5Y 5B3
$655,000
Very Well kept 4 level back split, 3 BR 2.5 WR, carpet free detached family home calling for family with kids or university/college going students. This home is bigger than it looks with deep lot. Many Upgrade includes windows (2014),Furnace and AC (2013), Fiberglass shingles (2012),Lower level 4 PC Washroom (2025),Laminate floor living room (2025), Quartz countertop in kitchen and upstairs bathroom, crown mounding and smooth ceilings throughout main & upper level, Bath Fitter renovation in the upstairs bath, Solar tube in kitchen for natural light, Great room is with gas fire place to help you stay cozy during the winter months. In Summer time, take advantage of COVERED side deck, Gazebo and mature trees in bigger backyard. Separate side entrance provides potential for investors to add additional unit for lower levels for additional income. This home is located minutes to Fanshawe college and Western university and connected by direct transit Bus. Located on quite street in a family oriented neighborhoods, Only 2 minutes walk to Ed Black park, which hosts a large splash pad, kids climbers and green space. Proximity to bus routes, schools (including French immersion), restaurants, shopping mall and walking trails! (id:61445)
Open House
This property has open houses!
2:00 pm
Ends at:4:00 pm
2:00 pm
Ends at:4:00 pm
Property Details
| MLS® Number | 40729968 |
| Property Type | Single Family |
| AmenitiesNearBy | Park, Playground, Public Transit |
| CommunityFeatures | School Bus |
| Features | Automatic Garage Door Opener |
| ParkingSpaceTotal | 4 |
Building
| BathroomTotal | 3 |
| BedroomsAboveGround | 3 |
| BedroomsTotal | 3 |
| Appliances | Central Vacuum, Dishwasher, Dryer, Freezer, Refrigerator, Stove, Washer, Microwave Built-in, Window Coverings, Garage Door Opener |
| BasementDevelopment | Partially Finished |
| BasementType | Partial (partially Finished) |
| ConstructionStyleAttachment | Detached |
| CoolingType | Central Air Conditioning |
| ExteriorFinish | Aluminum Siding, Brick |
| FoundationType | Poured Concrete |
| HalfBathTotal | 1 |
| HeatingType | Forced Air |
| SizeInterior | 2124 Sqft |
| Type | House |
| UtilityWater | Municipal Water |
Parking
| Attached Garage |
Land
| Acreage | No |
| LandAmenities | Park, Playground, Public Transit |
| Sewer | Municipal Sewage System |
| SizeDepth | 156 Ft |
| SizeFrontage | 43 Ft |
| SizeTotalText | Under 1/2 Acre |
| ZoningDescription | R1-5 |
Rooms
| Level | Type | Length | Width | Dimensions |
|---|---|---|---|---|
| Second Level | 4pc Bathroom | Measurements not available | ||
| Second Level | Bedroom | 10'82'' x 7'87'' | ||
| Second Level | Bedroom | 11'25'' x 10'7'' | ||
| Second Level | Primary Bedroom | 10'79'' x 13'12'' | ||
| Basement | Games Room | 16'40'' x 10'99'' | ||
| Basement | Laundry Room | 18'1'' x 6'98'' | ||
| Basement | Den | 10'17'' x 9'84'' | ||
| Lower Level | 2pc Bathroom | Measurements not available | ||
| Lower Level | 4pc Bathroom | Measurements not available | ||
| Lower Level | Great Room | 22'40'' x 18'11'' | ||
| Main Level | Kitchen | 16'56'' x 12'66'' | ||
| Main Level | Dining Room | 10'85'' x 9'31'' | ||
| Main Level | Living Room | 15'3'' x 10'9'' |
https://www.realtor.ca/real-estate/28331587/1253-delphi-road-london
Interested?
Contact us for more information
Kalpesh Joshi
Salesperson
5010 Steeles Ave W Unit 11a
Toronto, Ontario M9V 5C6







