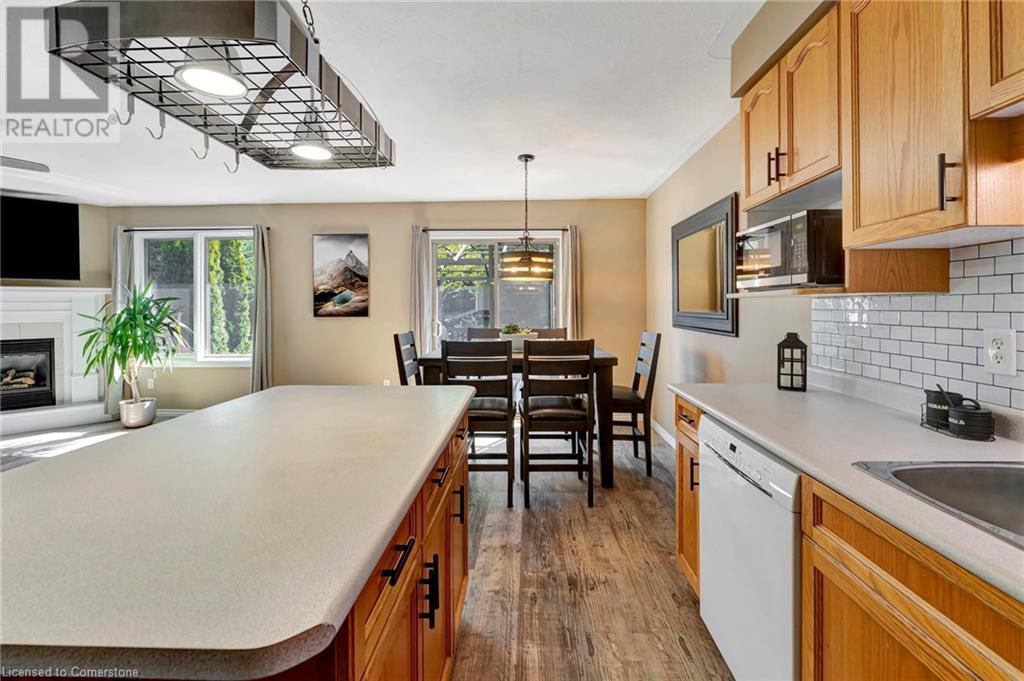68 Hanlon Place Paris, Ontario N3L 4C2
$679,999
Welcome to this beautifully maintained all brick semi-detached bungalow located in the highly sought-after community of Paris. With no condo fees, this low-maintenance property offers serene living, stunning outdoor space, and a warm, inviting interior. Step into a bright, spacious layout featuring three bedrooms, two full baths, and a welcoming living space filled with natural light. The kitchen is thoughtfully designed with ample storage, a breakfast island, and open views into the dining and living area. Enjoy the convenience of a fully finished basement with large windows and a full bath, offering extra living space for a family room, home gym, office, or guest suite. Step outside to your own backyard oasis, beautifully landscaped with a tranquil pond, mature trees, and a large patio space that's perfect for summer lounging or entertaining. The fully fenced yard provides privacy and a safe space for kids or pets to play. Located just minutes from Brantford, top schools, scenic trails, parks, and all the charm of downtown Paris. This home truly has it all - exceptional value, and pride of ownership. (id:61445)
Property Details
| MLS® Number | 40728428 |
| Property Type | Single Family |
| EquipmentType | Water Heater |
| Features | Cul-de-sac, Wet Bar, Sump Pump, Automatic Garage Door Opener |
| ParkingSpaceTotal | 2 |
| RentalEquipmentType | Water Heater |
Building
| BathroomTotal | 2 |
| BedroomsAboveGround | 2 |
| BedroomsBelowGround | 1 |
| BedroomsTotal | 3 |
| Appliances | Central Vacuum, Dishwasher, Dryer, Refrigerator, Stove, Water Softener, Wet Bar, Washer, Hood Fan, Window Coverings, Garage Door Opener |
| ArchitecturalStyle | Bungalow |
| BasementDevelopment | Finished |
| BasementType | Full (finished) |
| ConstructionStyleAttachment | Semi-detached |
| CoolingType | Central Air Conditioning |
| ExteriorFinish | Brick, Concrete, Stucco, Shingles |
| FireplacePresent | Yes |
| FireplaceTotal | 1 |
| Fixture | Ceiling Fans |
| FoundationType | Poured Concrete |
| HeatingFuel | Natural Gas |
| StoriesTotal | 1 |
| SizeInterior | 1705 Sqft |
| Type | House |
| UtilityWater | Municipal Water |
Parking
| Attached Garage |
Land
| AccessType | Road Access |
| Acreage | No |
| LandscapeFeatures | Landscaped |
| Sewer | Municipal Sewage System |
| SizeDepth | 150 Ft |
| SizeFrontage | 32 Ft |
| SizeTotalText | Under 1/2 Acre |
| ZoningDescription | R2 |
Rooms
| Level | Type | Length | Width | Dimensions |
|---|---|---|---|---|
| Basement | Laundry Room | 18'8'' x 12'0'' | ||
| Basement | 3pc Bathroom | 8'8'' x 7'2'' | ||
| Basement | Bedroom | 12'0'' x 12'0'' | ||
| Basement | Recreation Room | 23'9'' x 19'0'' | ||
| Main Level | Other | 15'10'' x 8'11'' | ||
| Main Level | Foyer | 10'2'' x 4'3'' | ||
| Main Level | Living Room | 14'5'' x 11'6'' | ||
| Main Level | Kitchen/dining Room | 19'0'' x 12' | ||
| Main Level | Bedroom | 10'4'' x 9'8'' | ||
| Main Level | 3pc Bathroom | 6'9'' x 9'5'' | ||
| Main Level | Primary Bedroom | 11'2'' x 14'5'' |
https://www.realtor.ca/real-estate/28307067/68-hanlon-place-paris
Interested?
Contact us for more information
Robert Licatalosi
Salesperson
1122 Wilson Street West
Ancaster, Ontario L9G 3K9












































