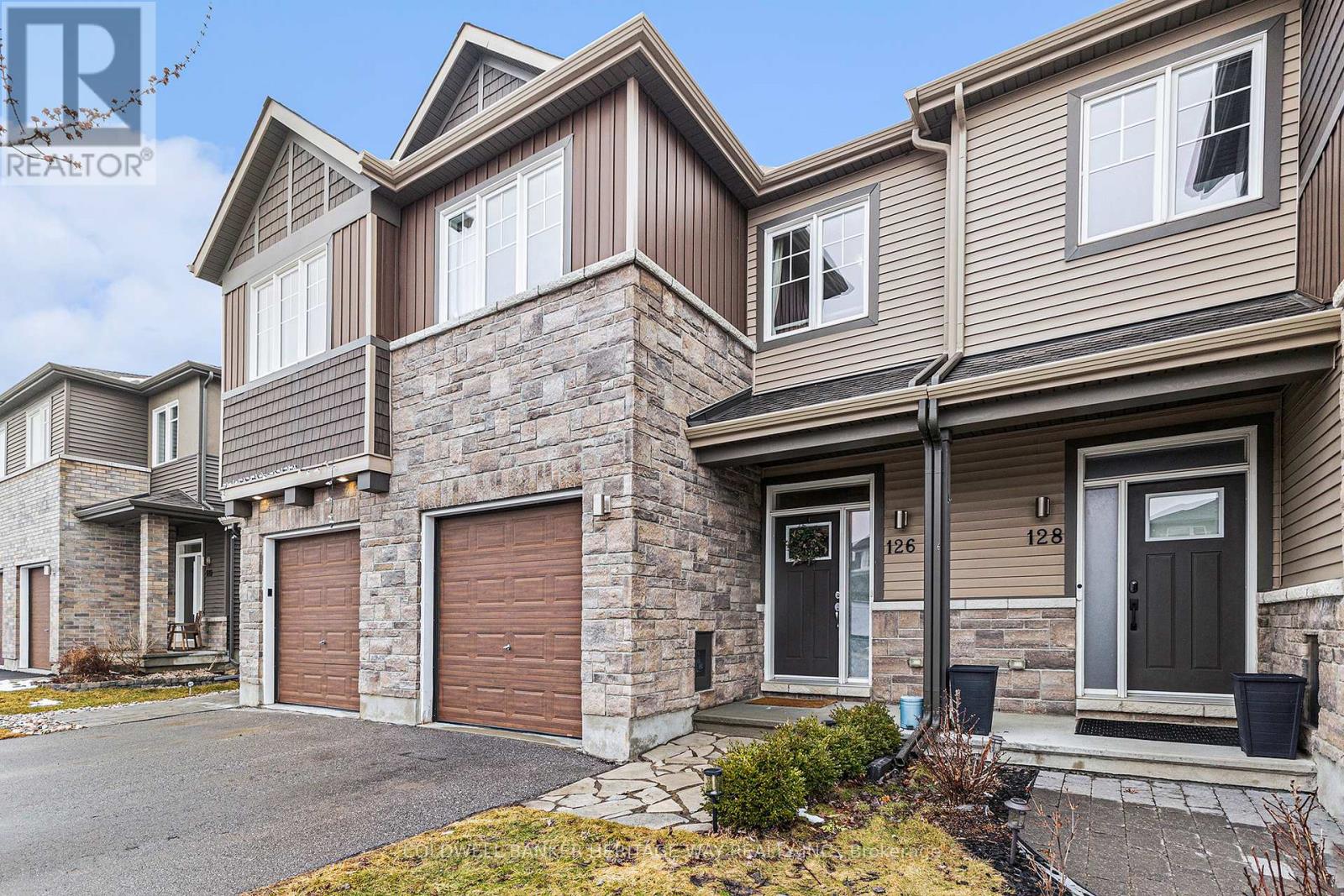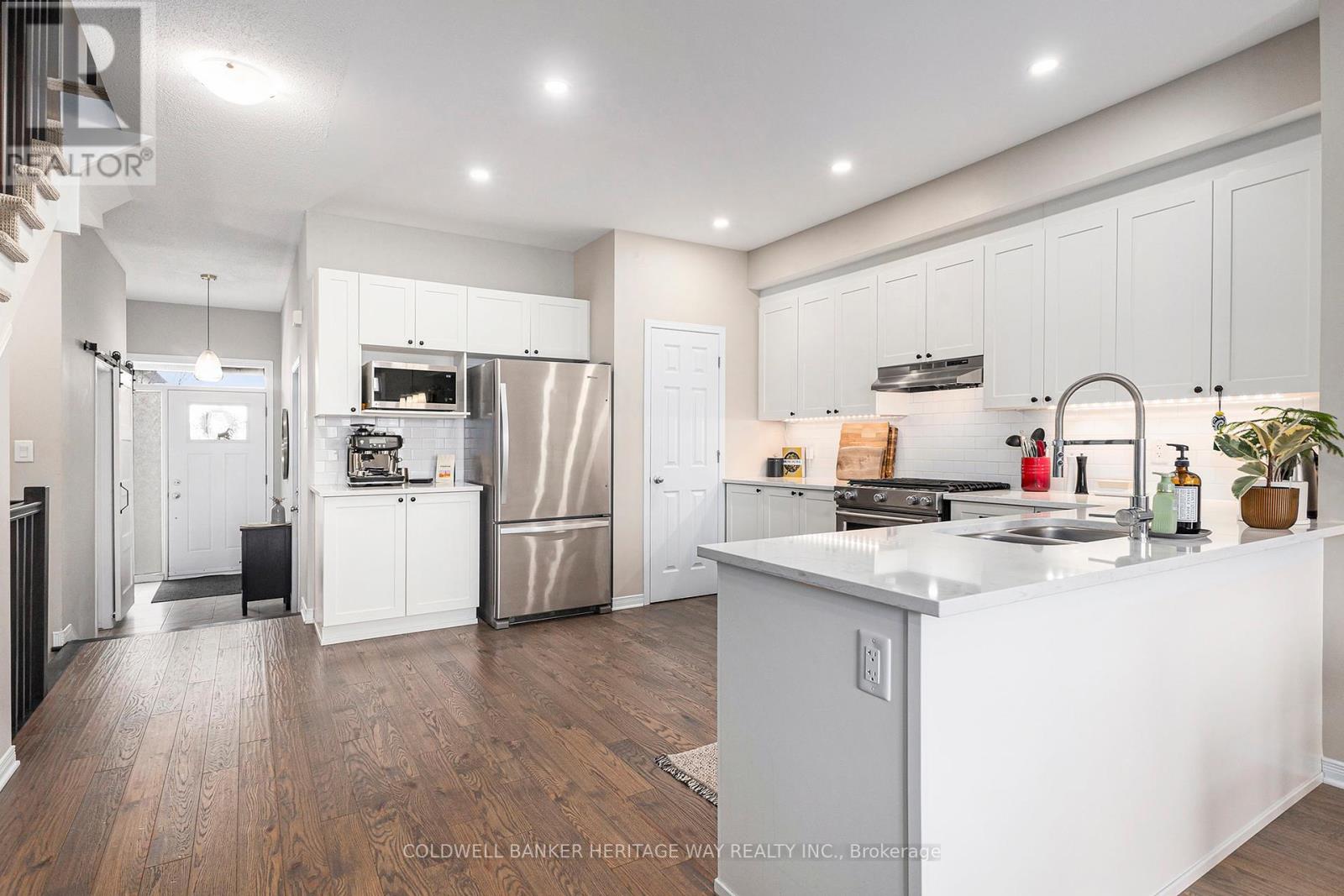126 Riddell Street Carleton Place, Ontario K7C 0J8
$615,000
Spacious and exquisitely upgraded townhome, located in family-friendly Miller's Crossing. No rear neighbours! Step into contemporary elegance with this beautiful townhouse, perfectly blending style and comfort. Boasting an open-concept layout that maximizes space and natural light, you will find 3 spacious bedrooms, 2.5 bathrooms, a partially finished basement, modern pot lighting throughout, and an expansive gourmet kitchen. The kitchen is outfitted with SS appliances, a KitchenAid gas stove, abundant storage with walk-in pantry, quartz countertops, and a gleaming subway tile backsplash. The dining area, with access to the large back deck, is open to the living room featuring shiplap adorned e/fireplace surround and gorgeous barn-beam mantle. The expansive living area features large windows offering unobstructed views to the pathway beyond. Retreat to the spacious primary suite, complete with an ensuite featuring two sinks, and a nicely arranged walk-in closet with built-in shelving, drawers, and hanger rods. Two additional bedrooms, a full bath & and a laundry room with wood shelving providing extra storage, completes the 2nd level. The basement boasts a large rec/family room with rustic wood slat feature walls & a storage/utility area. Fully fenced with a gorgeous 20ft x 20ft sealed wood deck, bench seating, and garden area complete the backyard, ideal for entertaining and relaxing. Open House: Saturday, April 26, 2025, 1:30 - 3:00 p.m. (id:61445)
Property Details
| MLS® Number | X12086863 |
| Property Type | Single Family |
| Community Name | 909 - Carleton Place |
| ParkingSpaceTotal | 3 |
Building
| BathroomTotal | 3 |
| BedroomsAboveGround | 3 |
| BedroomsTotal | 3 |
| Age | 6 To 15 Years |
| Amenities | Fireplace(s) |
| Appliances | Garage Door Opener Remote(s), Blinds, Dishwasher, Dryer, Stove, Washer, Refrigerator |
| BasementDevelopment | Partially Finished |
| BasementType | N/a (partially Finished) |
| ConstructionStyleAttachment | Attached |
| CoolingType | Central Air Conditioning |
| ExteriorFinish | Vinyl Siding, Stone |
| FireplacePresent | Yes |
| FireplaceTotal | 1 |
| FoundationType | Poured Concrete |
| HalfBathTotal | 1 |
| HeatingFuel | Natural Gas |
| HeatingType | Forced Air |
| StoriesTotal | 2 |
| SizeInterior | 1500 - 2000 Sqft |
| Type | Row / Townhouse |
| UtilityWater | Municipal Water |
Parking
| Attached Garage | |
| Garage |
Land
| Acreage | No |
| Sewer | Sanitary Sewer |
| SizeDepth | 99 Ft ,3 In |
| SizeFrontage | 20 Ft |
| SizeIrregular | 20 X 99.3 Ft |
| SizeTotalText | 20 X 99.3 Ft |
Rooms
| Level | Type | Length | Width | Dimensions |
|---|---|---|---|---|
| Second Level | Primary Bedroom | 6.89 m | 4.2 m | 6.89 m x 4.2 m |
| Second Level | Other | 3.04 m | 2.55 m | 3.04 m x 2.55 m |
| Second Level | Bedroom | 3.35 m | 4.4 m | 3.35 m x 4.4 m |
| Second Level | Bedroom | 3 m | 3 m | 3 m x 3 m |
| Second Level | Laundry Room | 3.04 m | 2.18 m | 3.04 m x 2.18 m |
| Basement | Family Room | 5.91 m | 5.85 m | 5.91 m x 5.85 m |
| Main Level | Kitchen | 4.72 m | 4.41 m | 4.72 m x 4.41 m |
| Main Level | Pantry | Measurements not available | ||
| Main Level | Dining Room | 2.46 m | 3.86 m | 2.46 m x 3.86 m |
| Main Level | Living Room | 3.45 m | 4.85 m | 3.45 m x 4.85 m |
https://www.realtor.ca/real-estate/28176703/126-riddell-street-carleton-place-909-carleton-place
Interested?
Contact us for more information
Karen Duncan
Salesperson
57 Bridge Street
Carleton Place, Ontario K7C 2V2




































