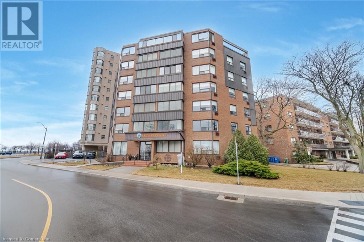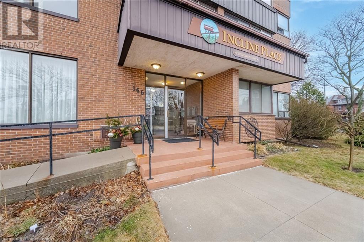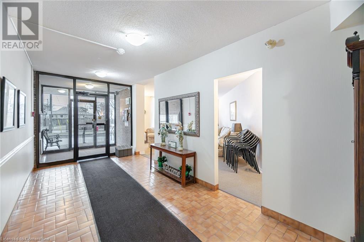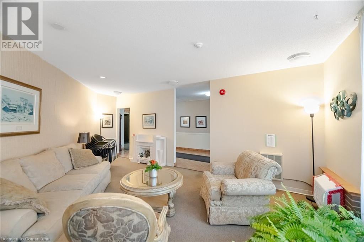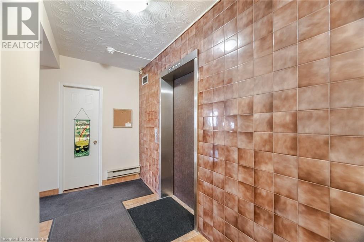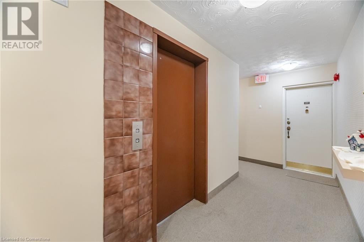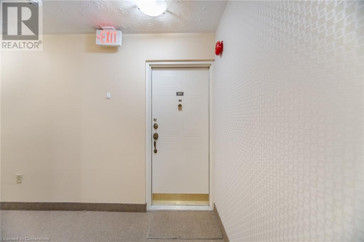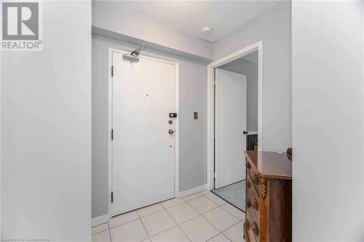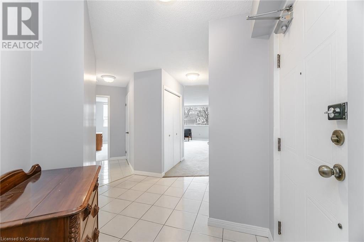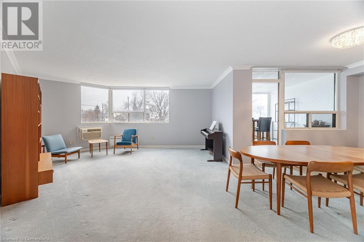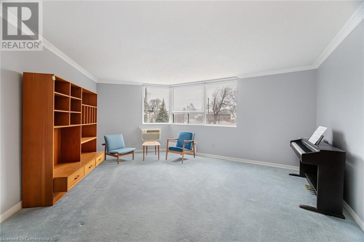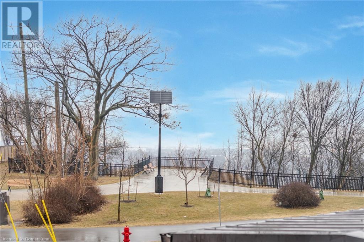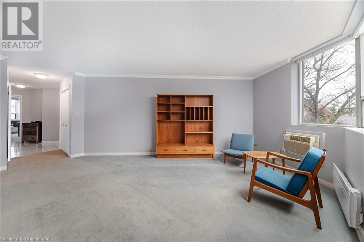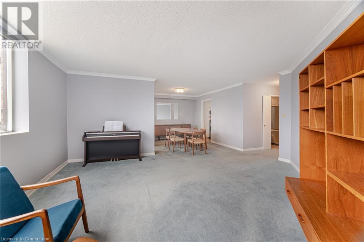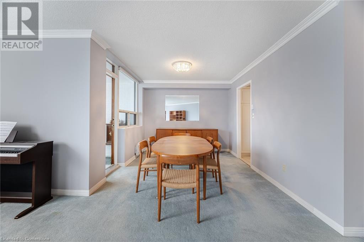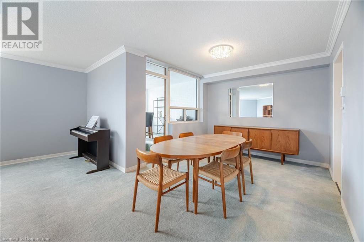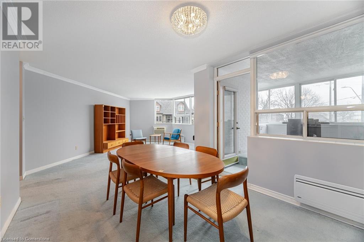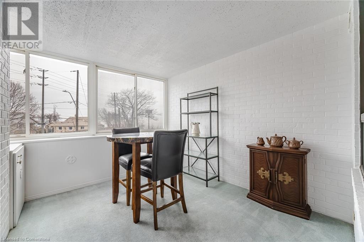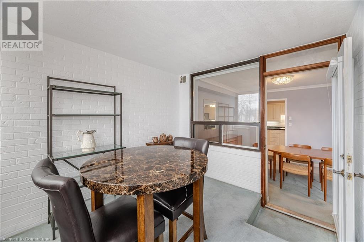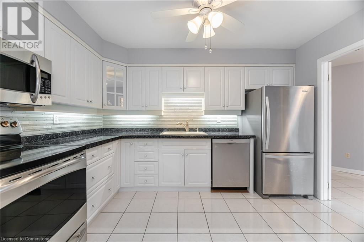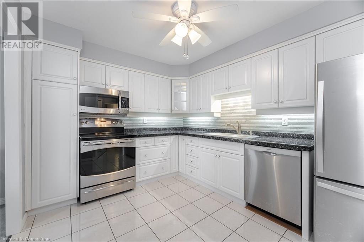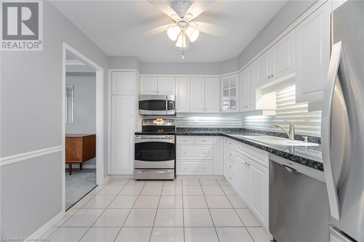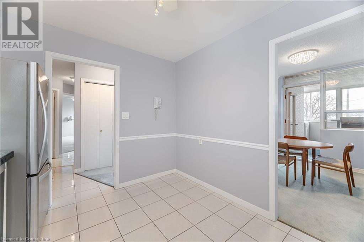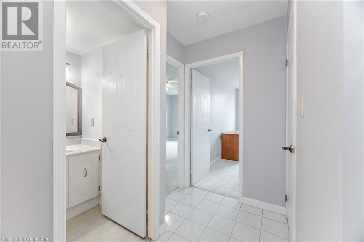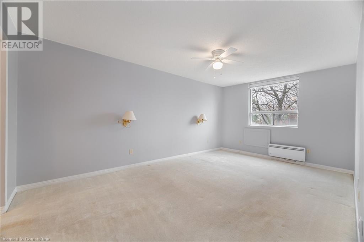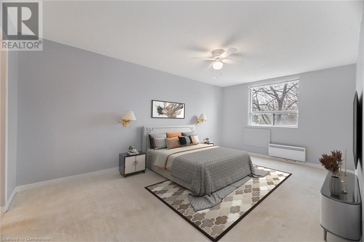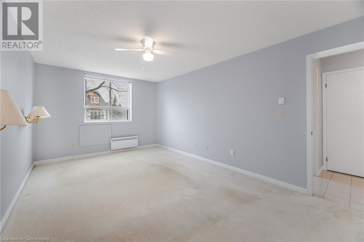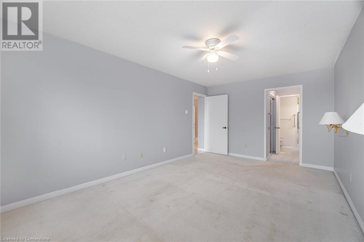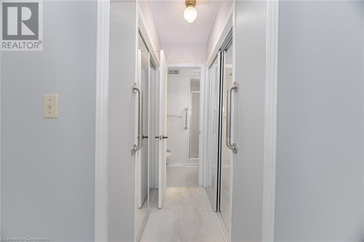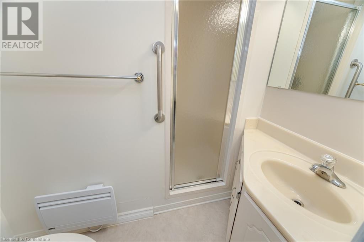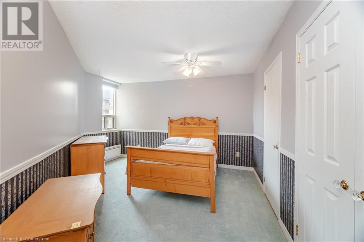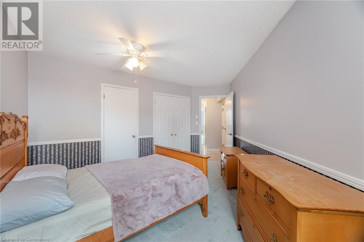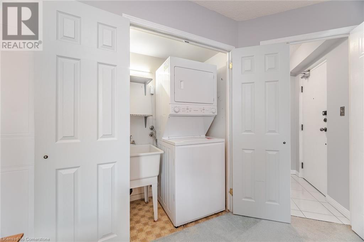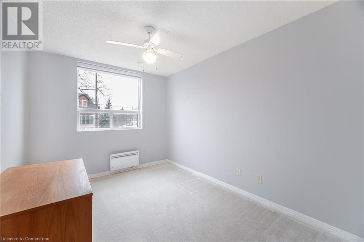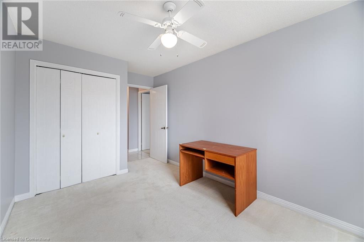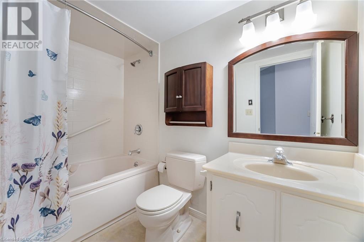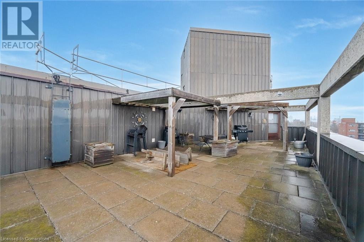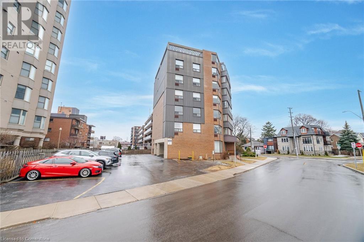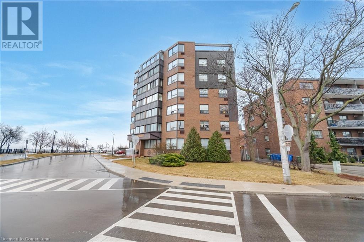166 Mountain Park Avenue Unit# 201 Hamilton, Ontario L8V 1A1
$599,000Maintenance, Insurance, Water, Parking
$760.15 Monthly
Maintenance, Insurance, Water, Parking
$760.15 MonthlyWelcome to Unit 201 at 166 Mountain Park Avenue, a well-maintained 1,414 sq. ft. condo in an exclusive, smoke-free 12-unit building. Offering three bedrooms and two full bathrooms, this unit is perfect for those seeking a spacious and comfortable home in a highly desirable location.Step inside to an inviting open-concept living and dining area, freshly painted and professionally cleaned. The spacious kitchen features granite countertops and ample cupboard space, making meal preparation a breeze. The three-season solarium adds additional flexible space, perfect for a reading nook or home office.This second-floor unit includes steam-cleaned carpets throughout, providing warmth and comfort. Surface parking and an exclusive-use locker are included, along with access to a rooftop garden patio with BBQ, a small gym, and a meeting room.Located just steps from the Mountain Brow Promenade and Wentworth Stairs, this home is ideal for those who enjoy an active lifestyle. Plus, it's within walking distance to Concession Street’s vibrant shops, restaurants, Juravinski Hospital, and the Zoetic Theatre. (Only Service Dogs Allowed) (id:61445)
Property Details
| MLS® Number | 40707283 |
| Property Type | Single Family |
| AmenitiesNearBy | Hospital, Park, Public Transit |
| Features | Ravine, Balcony |
| ParkingSpaceTotal | 1 |
| StorageType | Locker |
Building
| BathroomTotal | 2 |
| BedroomsAboveGround | 3 |
| BedroomsTotal | 3 |
| Amenities | Exercise Centre, Party Room |
| Appliances | Dishwasher, Dryer, Refrigerator, Stove, Washer, Microwave Built-in, Hood Fan |
| BasementType | None |
| ConstructionStyleAttachment | Attached |
| CoolingType | Wall Unit |
| ExteriorFinish | Aluminum Siding, Brick |
| HeatingFuel | Electric |
| HeatingType | Radiant Heat |
| StoriesTotal | 1 |
| SizeInterior | 1414 Sqft |
| Type | Apartment |
| UtilityWater | Municipal Water |
Land
| Acreage | No |
| LandAmenities | Hospital, Park, Public Transit |
| Sewer | Municipal Sewage System |
| SizeTotalText | Unknown |
| ZoningDescription | E |
Rooms
| Level | Type | Length | Width | Dimensions |
|---|---|---|---|---|
| Main Level | 4pc Bathroom | Measurements not available | ||
| Main Level | 3pc Bathroom | Measurements not available | ||
| Main Level | Sunroom | 10'1'' x 8'6'' | ||
| Main Level | Bedroom | 14'3'' x 8'11'' | ||
| Main Level | Bedroom | 18'4'' x 12'5'' | ||
| Main Level | Primary Bedroom | 17'8'' x 10'11'' | ||
| Main Level | Kitchen | 9'5'' x 11'10'' | ||
| Main Level | Dining Room | 12'3'' x 10'7'' | ||
| Main Level | Living Room | 18'11'' x 17'3'' |
https://www.realtor.ca/real-estate/28033932/166-mountain-park-avenue-unit-201-hamilton
Interested?
Contact us for more information
Jasmina Topuz
Salesperson
5111 New Street, Suite 103
Burlington, Ontario L7L 1V2

