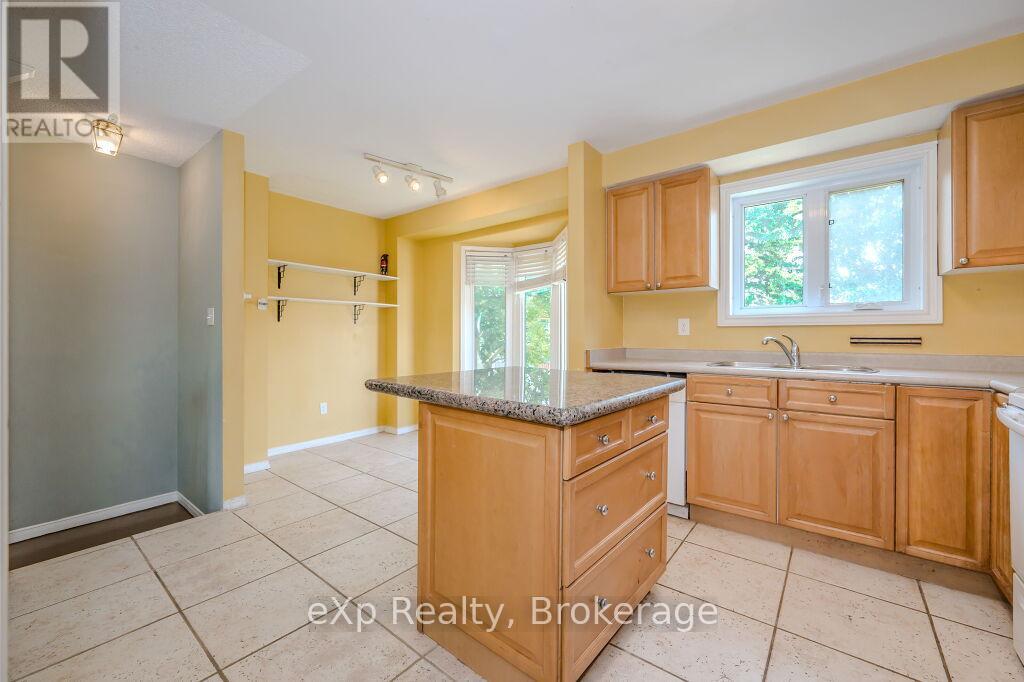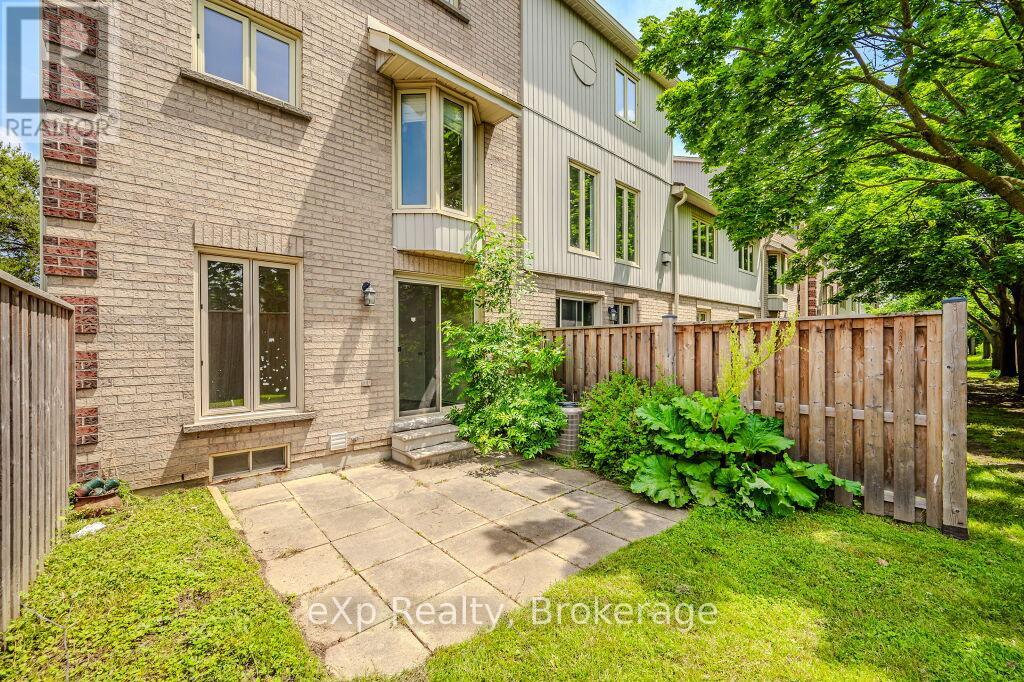47 - 302 College Avenue W Guelph, Ontario N1G 4S7
$685,000Maintenance, Common Area Maintenance, Parking
$340 Monthly
Maintenance, Common Area Maintenance, Parking
$340 MonthlyThis 3 bedroom end unit townhouse is the perfect opportunity for 1st time buyers or investors! Great opportunity to enter the market at an affordable price! Very versatile layout with main entry leading to a bedroom. If you didn't need all 3 bedrooms this is a perfect flex space for a home office or extra living space. The next level up features an open concept living area with gas fireplace and eat-in kitchen. The 3rd level has 2 spacious bedrooms and a 4-piece bathroom. The Basement is completely finished featuring a laundry room, bathroom, and rec-room (adding an egress window would make this room a great option for a 4th bedroom). Close to the UofG, Stone Rd Mall, restaurants, grocery store, bus routes, and Hwy 6 for quick access to the 401. The condo complex also has a community room and in-ground pool to keep cool in the summer months. (id:61445)
Property Details
| MLS® Number | X12005917 |
| Property Type | Single Family |
| Community Name | Dovercliffe Park/Old University |
| AmenitiesNearBy | Public Transit, Schools, Place Of Worship |
| CommunityFeatures | Pet Restrictions |
| Features | In Suite Laundry |
| ParkingSpaceTotal | 2 |
| PoolType | Outdoor Pool |
Building
| BathroomTotal | 2 |
| BedroomsAboveGround | 3 |
| BedroomsTotal | 3 |
| Age | 31 To 50 Years |
| Amenities | Visitor Parking, Fireplace(s) |
| Appliances | Water Heater |
| BasementDevelopment | Finished |
| BasementType | Full (finished) |
| CoolingType | Central Air Conditioning |
| ExteriorFinish | Vinyl Siding |
| FireplacePresent | Yes |
| FireplaceTotal | 1 |
| FoundationType | Poured Concrete |
| HalfBathTotal | 1 |
| HeatingFuel | Natural Gas |
| HeatingType | Forced Air |
| StoriesTotal | 3 |
| SizeInterior | 1200 - 1399 Sqft |
| Type | Row / Townhouse |
Parking
| Garage |
Land
| Acreage | No |
| LandAmenities | Public Transit, Schools, Place Of Worship |
| ZoningDescription | R3a-5 |
Rooms
| Level | Type | Length | Width | Dimensions |
|---|---|---|---|---|
| Second Level | Kitchen | 2.44 m | 3.2 m | 2.44 m x 3.2 m |
| Second Level | Dining Room | 3.2 m | 2.74 m | 3.2 m x 2.74 m |
| Second Level | Living Room | 5.79 m | 5.18 m | 5.79 m x 5.18 m |
| Third Level | Primary Bedroom | 4.11 m | 2.97 m | 4.11 m x 2.97 m |
| Third Level | Bedroom | 3.07 m | 3.05 m | 3.07 m x 3.05 m |
| Basement | Laundry Room | 1.52 m | 1.52 m | 1.52 m x 1.52 m |
| Basement | Recreational, Games Room | 4.11 m | 2.79 m | 4.11 m x 2.79 m |
| Main Level | Bedroom | 4.57 m | 3.05 m | 4.57 m x 3.05 m |
Interested?
Contact us for more information
Sean Baker
Broker
3-304 Stone Road West Unit 705
Guelph, Ontario N1G 4W4






























