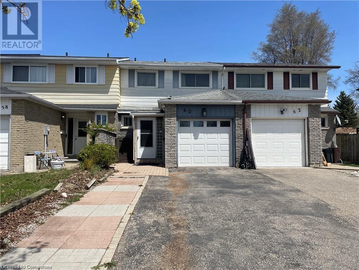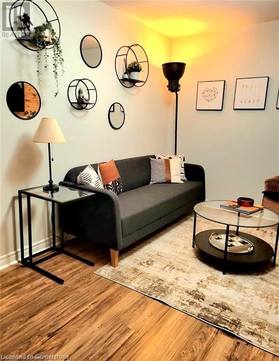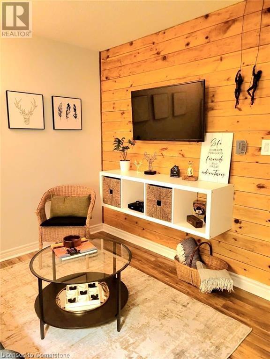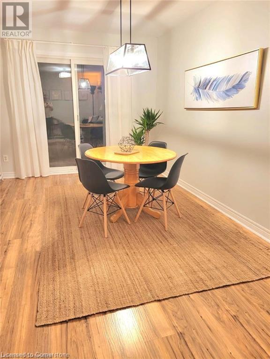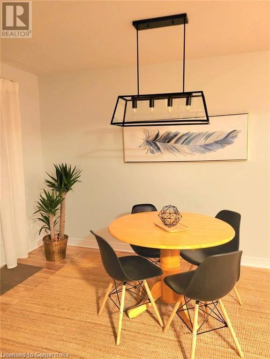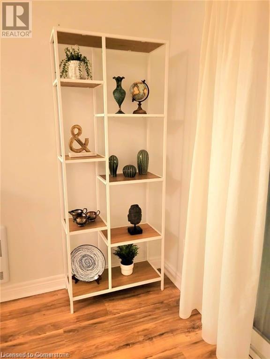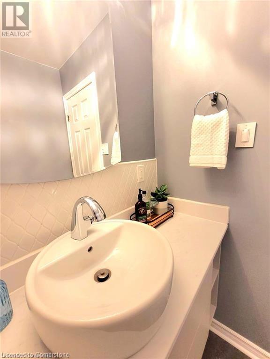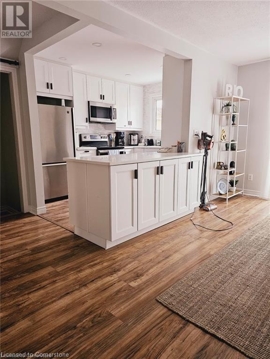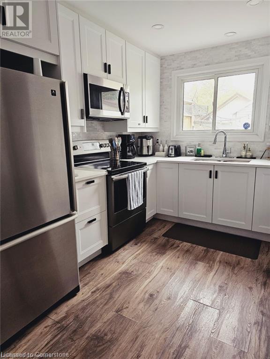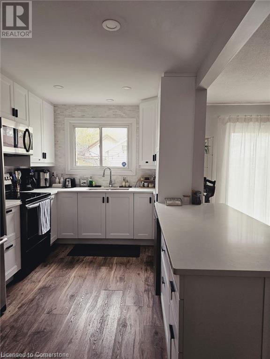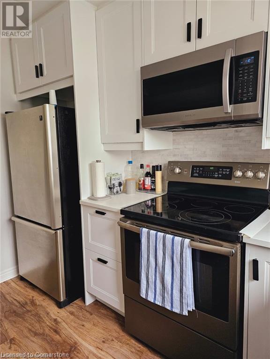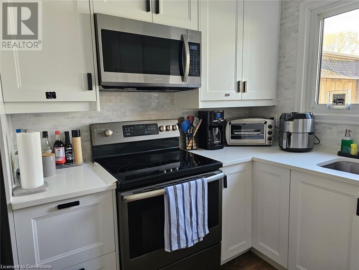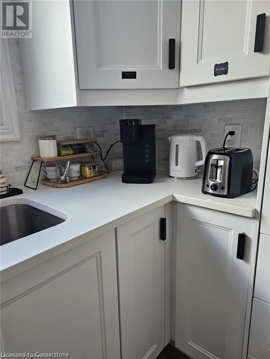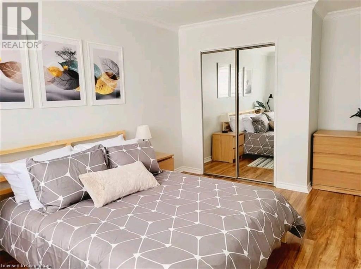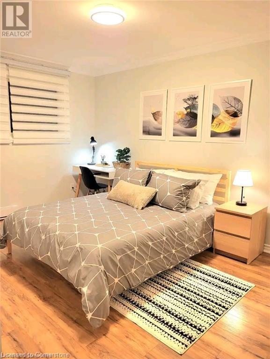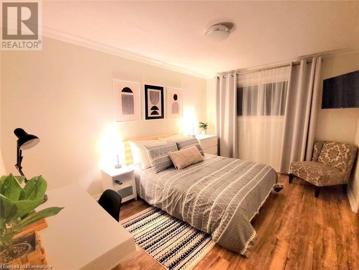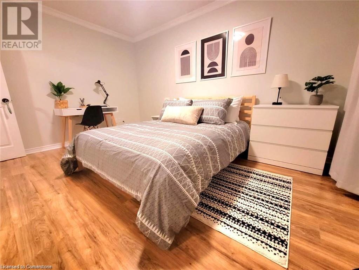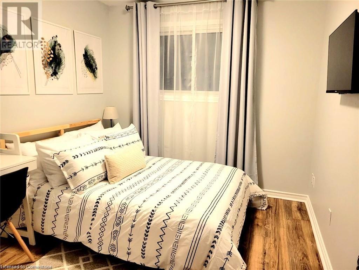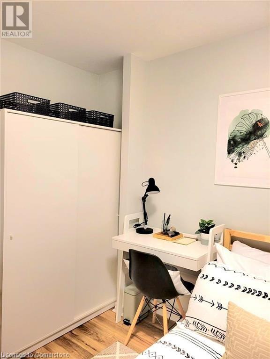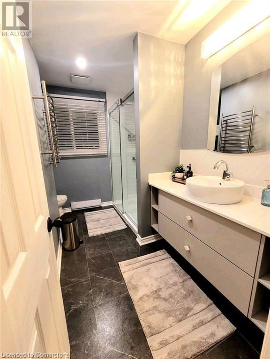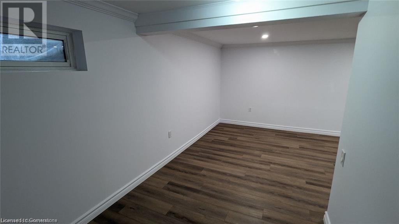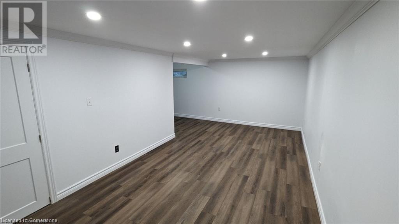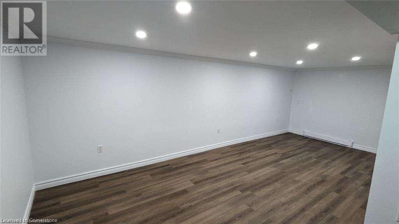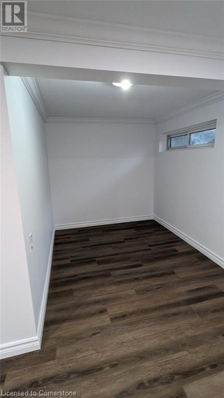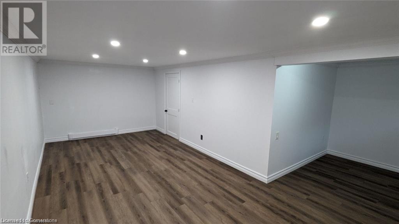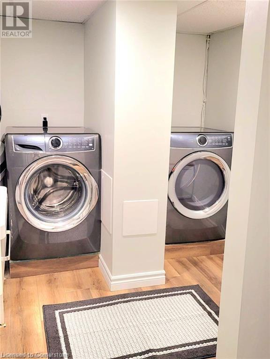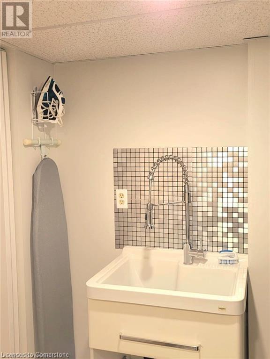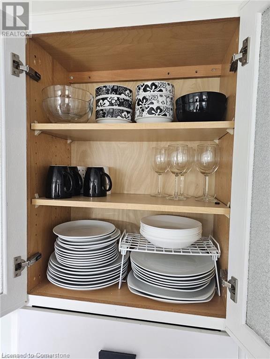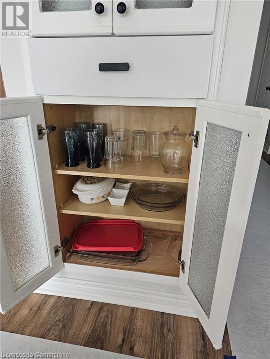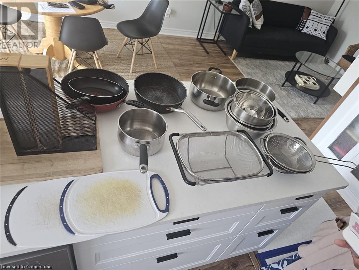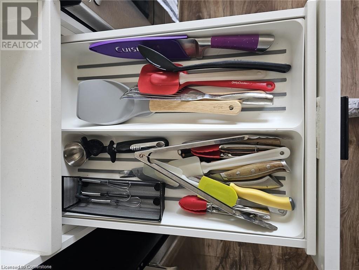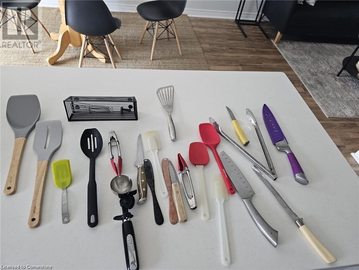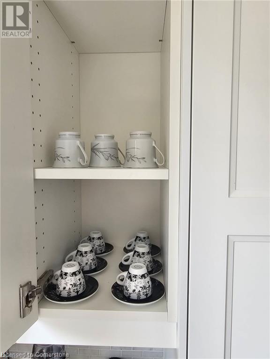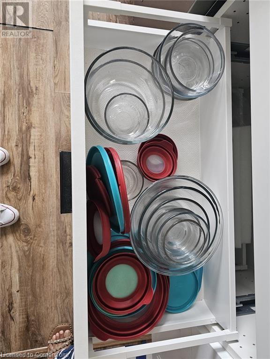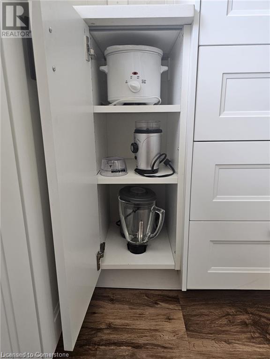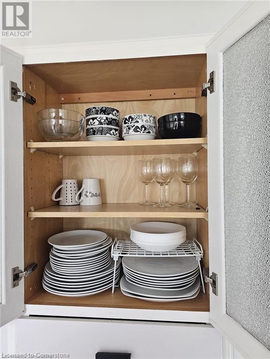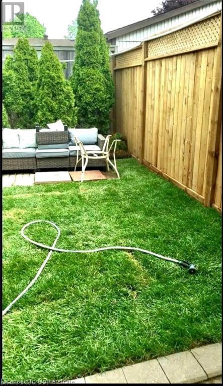60 Obermeyer Drive Kitchener, Ontario N2A 1P6
$2,800 Monthly
Listed price is for UNFURNISHED option. FURNISHED OPTION available at $3,200/mo. This stylish townhome gives off those perfect AIRBNB VIBES, offering a FULLY FURNISHED HOME WITH ALL HOUSEHOLD ESSENTIALS INCLUDED —from cozy bedsheets and kitchen utensils to a flat-screen TV and more. It's move-in ready, with modern decor that creates a warm, inviting atmosphere. Located within walking distance to shopping, dining, and stores, you'll have everything you need right at your doorstep. This home offers a blend of comfort and convenience, making it feel like like home. (id:61445)
Property Details
| MLS® Number | 40728647 |
| Property Type | Single Family |
| AmenitiesNearBy | Hospital, Park, Place Of Worship, Playground, Public Transit, Shopping |
| CommunityFeatures | School Bus |
| ParkingSpaceTotal | 5 |
Building
| BathroomTotal | 2 |
| BedroomsAboveGround | 3 |
| BedroomsTotal | 3 |
| Appliances | Dishwasher, Dryer, Refrigerator, Stove, Water Softener, Washer, Microwave Built-in, Window Coverings |
| ArchitecturalStyle | 2 Level |
| BasementDevelopment | Finished |
| BasementType | Full (finished) |
| ConstructedDate | 1971 |
| ConstructionStyleAttachment | Attached |
| CoolingType | None |
| ExteriorFinish | Brick |
| FireProtection | Smoke Detectors |
| Fixture | Ceiling Fans |
| FoundationType | Poured Concrete |
| HalfBathTotal | 1 |
| HeatingFuel | Electric |
| StoriesTotal | 2 |
| SizeInterior | 1780 Sqft |
| Type | Row / Townhouse |
| UtilityWater | Municipal Water |
Parking
| Attached Garage |
Land
| AccessType | Road Access, Highway Access |
| Acreage | No |
| LandAmenities | Hospital, Park, Place Of Worship, Playground, Public Transit, Shopping |
| Sewer | Municipal Sewage System |
| SizeDepth | 111 Ft |
| SizeFrontage | 20 Ft |
| SizeTotalText | Under 1/2 Acre |
| ZoningDescription | Res-5 |
Rooms
| Level | Type | Length | Width | Dimensions |
|---|---|---|---|---|
| Second Level | 3pc Bathroom | Measurements not available | ||
| Second Level | Bedroom | 9'4'' x 9'0'' | ||
| Second Level | Bedroom | 14'0'' x 10'0'' | ||
| Second Level | Primary Bedroom | 14'0'' x 10'4'' | ||
| Basement | Other | 22'0'' x 9'0'' | ||
| Main Level | 2pc Bathroom | Measurements not available | ||
| Main Level | Kitchen | 11'8'' x 8'6'' | ||
| Main Level | Dining Room | 8'0'' x 9'0'' | ||
| Main Level | Living Room | 15'0'' x 8'11'' |
https://www.realtor.ca/real-estate/28310895/60-obermeyer-drive-kitchener
Interested?
Contact us for more information
Maria Eduarda Acioly Veras Costa Santos
Salesperson
75 King Street South Unit 50
Waterloo, Ontario N2J 1P2


