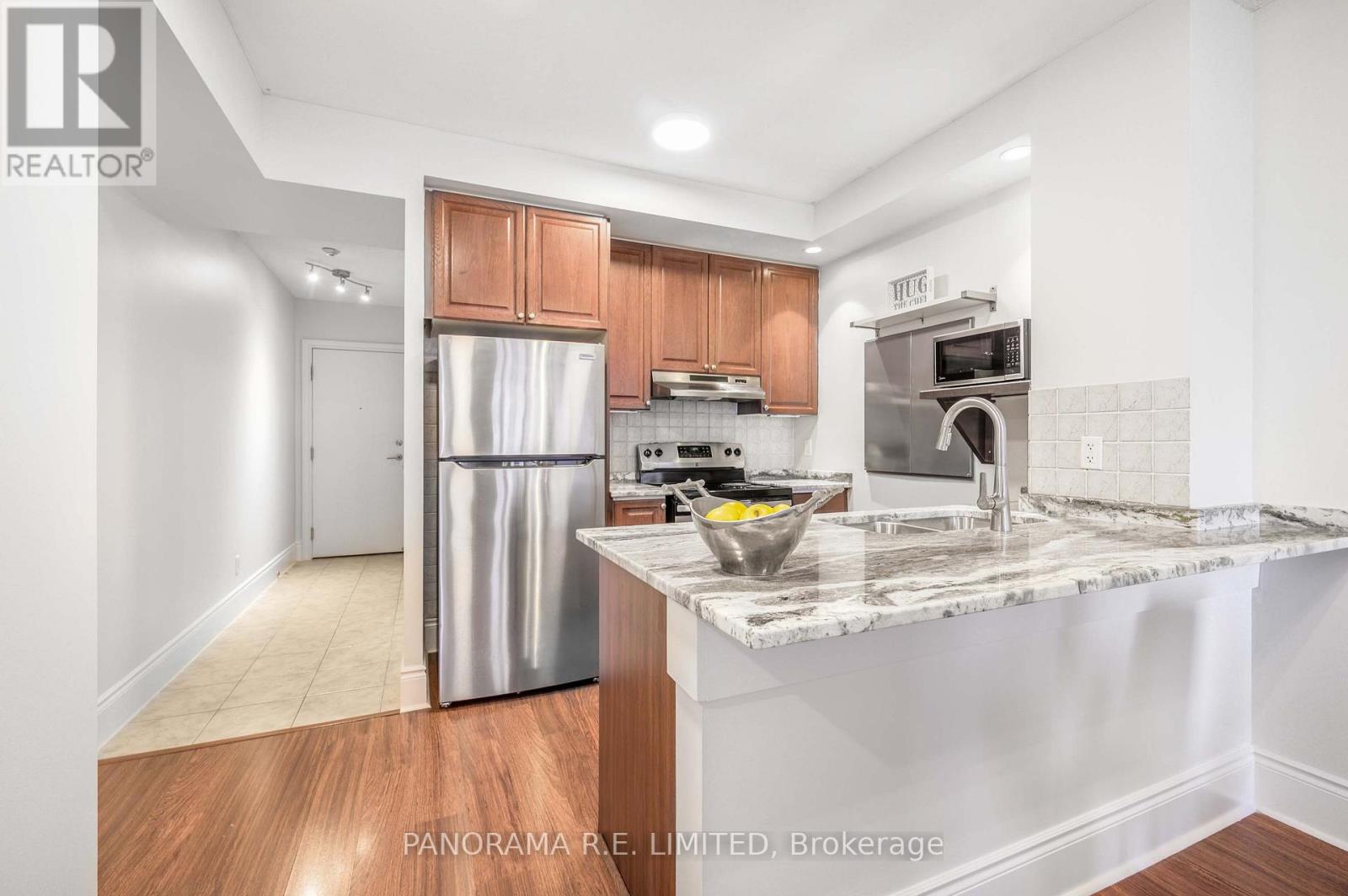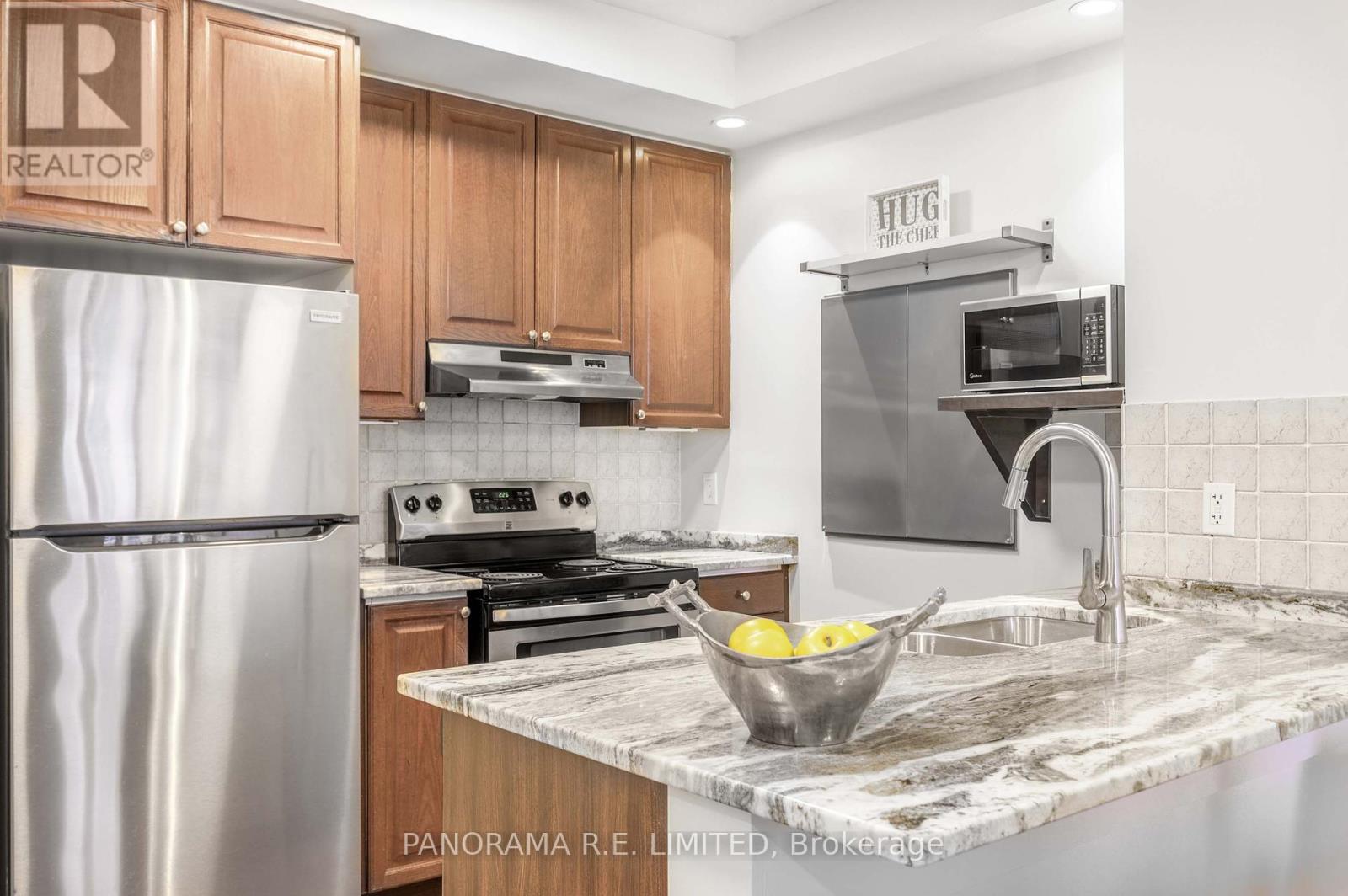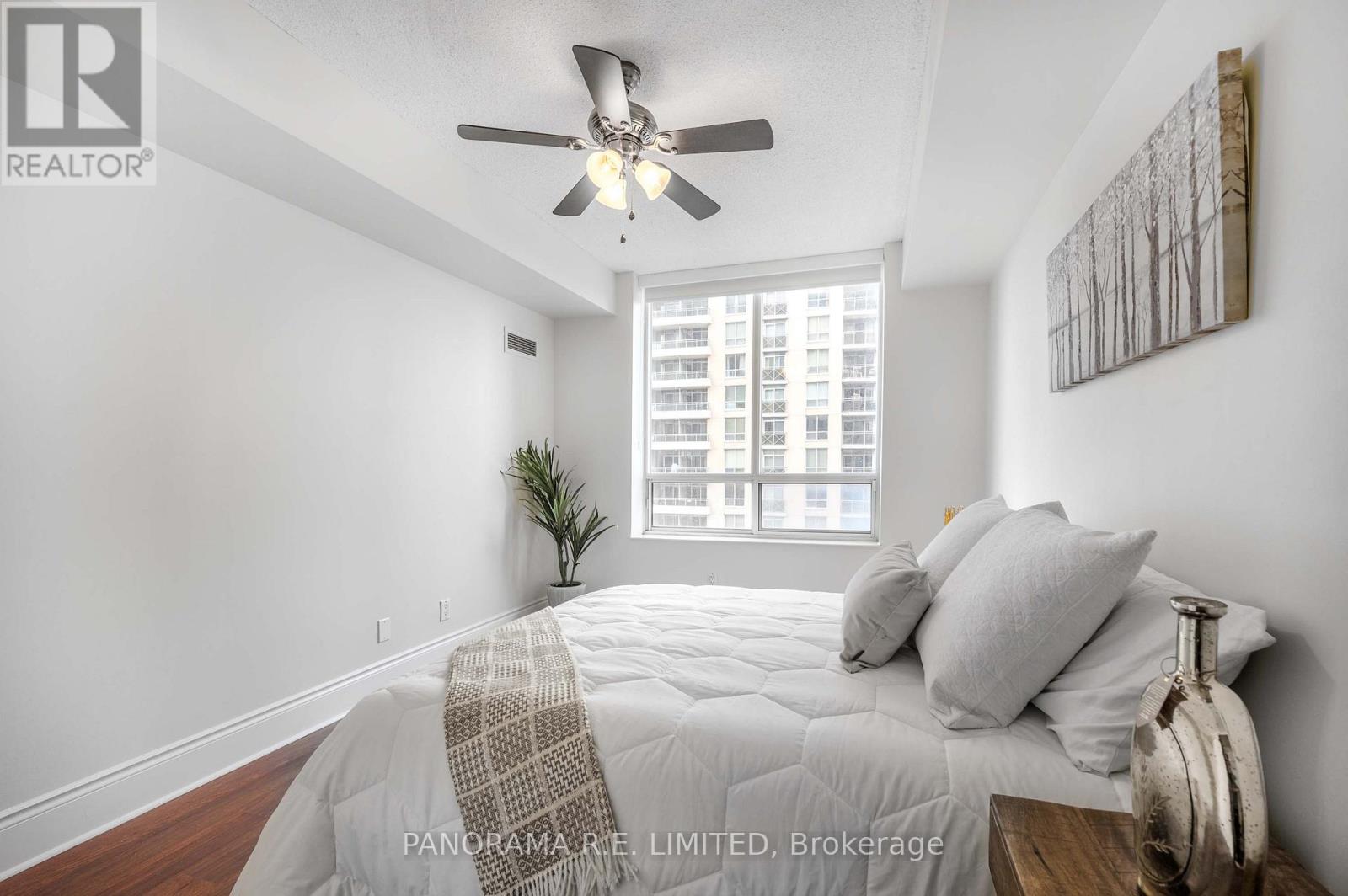1125 - 5233 Dundas Street W Toronto, Ontario M9B 6M1
$574,900Maintenance, Heat, Water, Common Area Maintenance, Insurance, Parking
$603.12 Monthly
Maintenance, Heat, Water, Common Area Maintenance, Insurance, Parking
$603.12 MonthlyLocation is Everything with this Super Desirable and Larger 1 Bedroom plus Den 700 sqft Suite at the High in Demand Tridel's Essex II. This newly updated unit has it all. Featuring an open Living/Dining Room with High Ceilings and a walk-out to a balcony with city, CN Tower, and lake views. Kitchen with brand new countertops, breakfast bar, and stainless steel appliances. A spacious Primary Bedroom with Large Closet w/Shelving Unit and located next to a 4-Piece Bathroom. A multi-purpose Den that is a separate room with double doors perfect as home office or additional sleeping room. Resort-Style Amenities Including Indoor Pool, Gym/Exercise Room, Party Room, Guest Suites, and More. All of this in an amazing location with "seconds-walk" to Kipling Subway Transportation Hub, Go Trains, Shopping, Restaurants, Cafes, and Highways! This suite has it all! (id:61445)
Property Details
| MLS® Number | W12112231 |
| Property Type | Single Family |
| Community Name | Islington-City Centre West |
| AmenitiesNearBy | Park, Public Transit, Schools |
| CommunityFeatures | Pet Restrictions |
| Features | Balcony, Carpet Free |
| ParkingSpaceTotal | 1 |
| PoolType | Indoor Pool |
| ViewType | City View, Lake View |
Building
| BathroomTotal | 1 |
| BedroomsAboveGround | 1 |
| BedroomsBelowGround | 1 |
| BedroomsTotal | 2 |
| Amenities | Security/concierge, Recreation Centre, Party Room, Visitor Parking, Exercise Centre, Storage - Locker |
| Appliances | Dishwasher, Dryer, Microwave, Stove, Washer, Window Coverings, Refrigerator |
| CoolingType | Central Air Conditioning |
| ExteriorFinish | Brick, Concrete |
| FlooringType | Hardwood, Laminate |
| HeatingFuel | Natural Gas |
| HeatingType | Forced Air |
| SizeInterior | 700 - 799 Sqft |
| Type | Apartment |
Parking
| Underground | |
| Garage |
Land
| Acreage | No |
| LandAmenities | Park, Public Transit, Schools |
Rooms
| Level | Type | Length | Width | Dimensions |
|---|---|---|---|---|
| Main Level | Living Room | 5.63 m | 3.05 m | 5.63 m x 3.05 m |
| Main Level | Dining Room | 5.63 m | 3.05 m | 5.63 m x 3.05 m |
| Main Level | Kitchen | 2.6 m | 2.54 m | 2.6 m x 2.54 m |
| Main Level | Primary Bedroom | 4.6 m | 3.1 m | 4.6 m x 3.1 m |
| Main Level | Den | 2.6 m | 2.44 m | 2.6 m x 2.44 m |
Interested?
Contact us for more information
Richard Robibero
Broker of Record
97 Meadowbank Rd.
Toronto, Ontario M9B 5E1



























