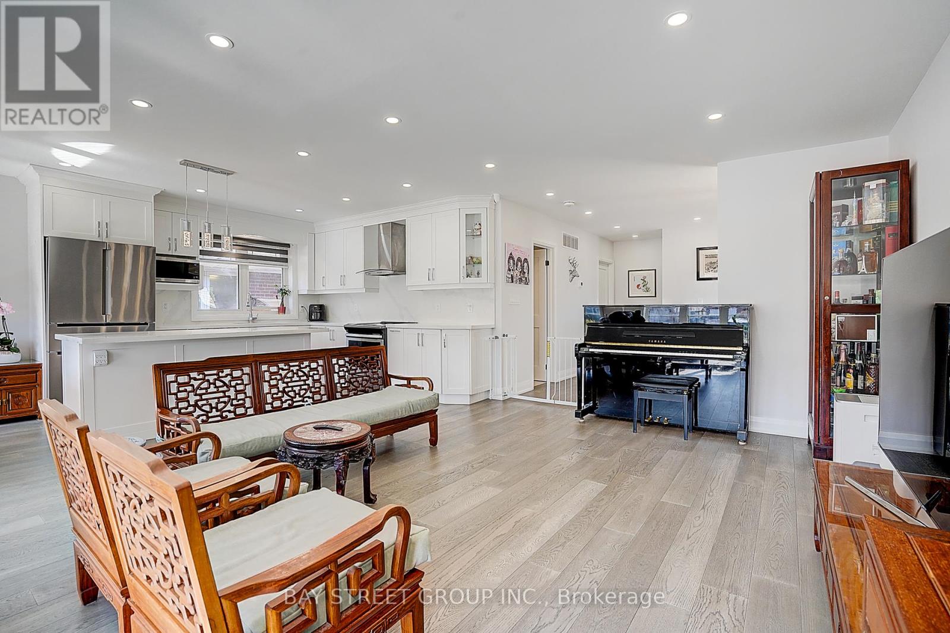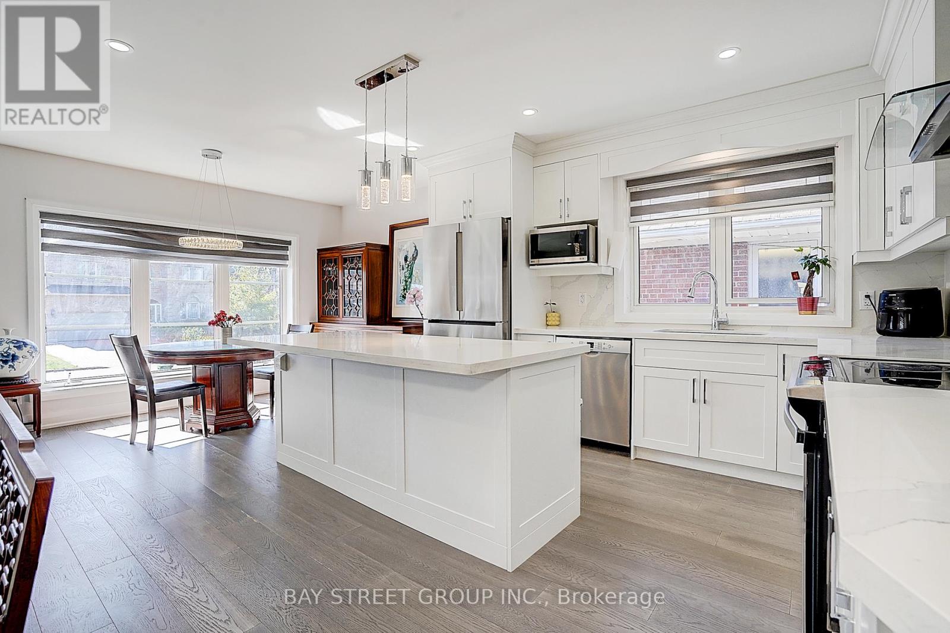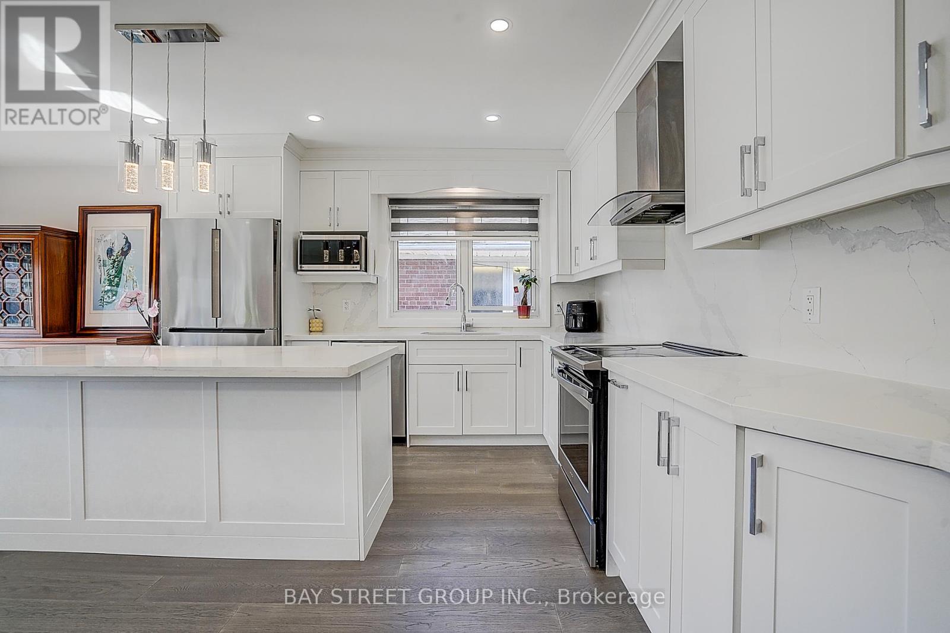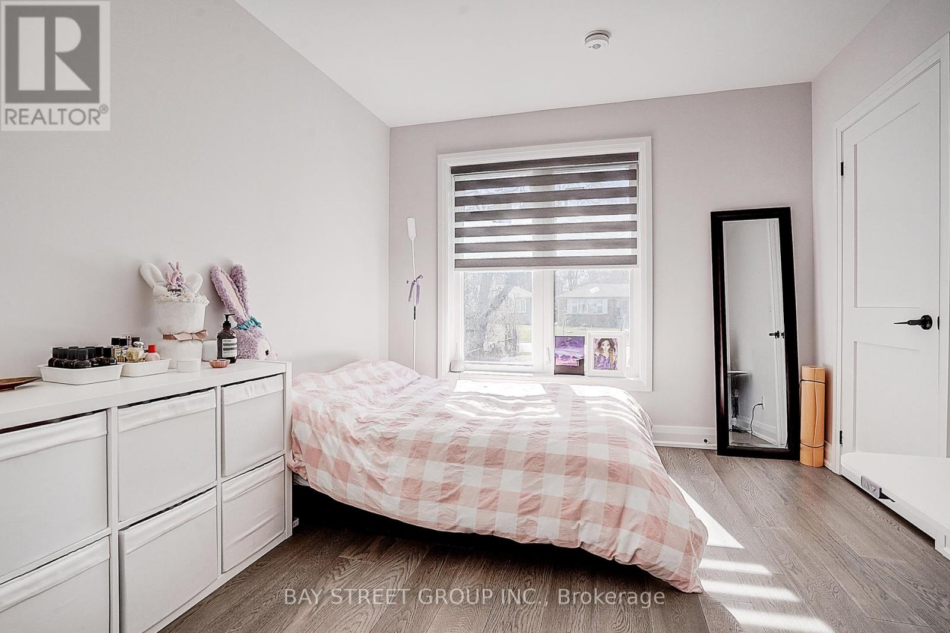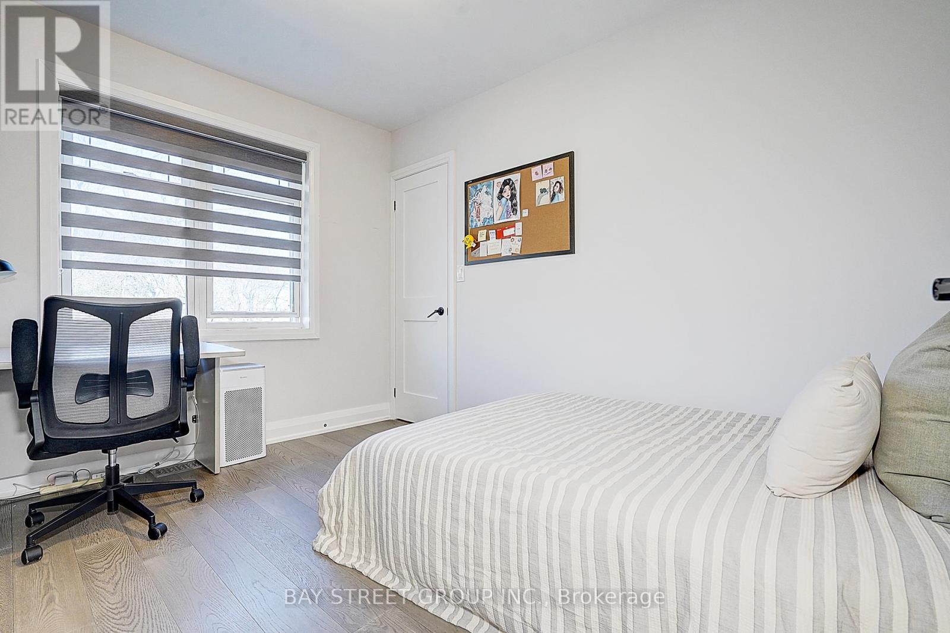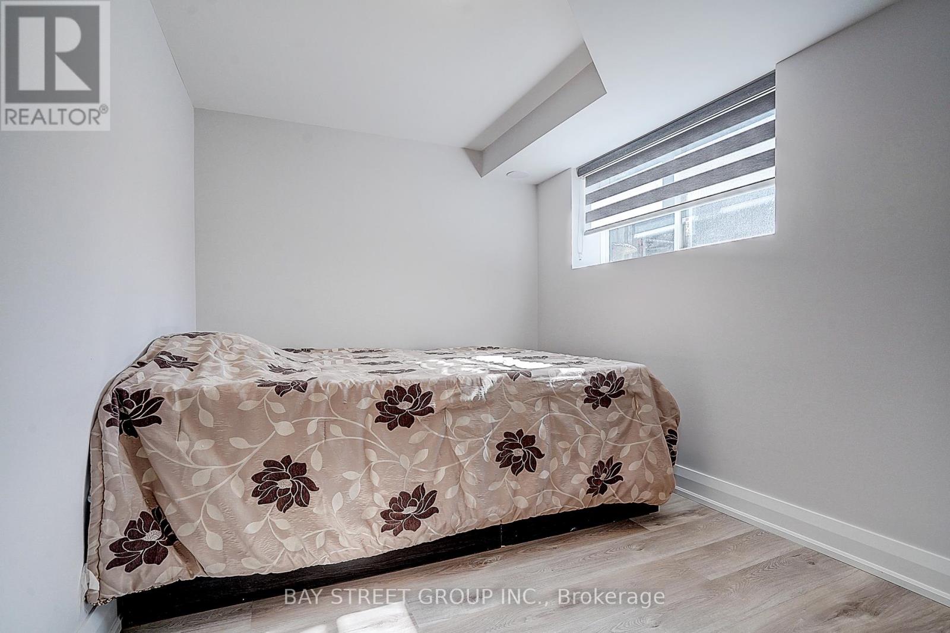7 Caswell Drive Toronto, Ontario M2M 3M1
$1,789,000
***$$$ Spent on Top to bottom Renovation with permit on main and lower level (2021)*** Situated on one of the Neighbourhood's Best Streets. Across from A Large Park With Mature Trees, Playground & Lots Of Green Space. Prime Lot 50ft * 172.25ft with no sidewalk. Modern and Elegant Glass Staircase and door. Oversized Windows which flood this Home with an abundance of Natural Light. Spacious Open Concept Living Room includes a large dining area. Modern kitchen featuring quartz countertop, an oversized island, S/S appliances. Quality engineered hardwood and potlights on main. Separate Side Entrance to a Professional finished Basement with 2 bedrooms, a living room, a kitchen and a 3pc washroom for potential rental income. Close to Ttc/Finch Subway Station, Restaurants, Entertainment, Shopping, Groceries And Much More! Easy access to Highways 404 & 401. (id:61445)
Property Details
| MLS® Number | C12096666 |
| Property Type | Single Family |
| Neigbourhood | Newtonbrook East |
| Community Name | Newtonbrook East |
| Features | Carpet Free |
| ParkingSpaceTotal | 6 |
Building
| BathroomTotal | 3 |
| BedroomsAboveGround | 3 |
| BedroomsBelowGround | 2 |
| BedroomsTotal | 5 |
| Appliances | Water Heater |
| ArchitecturalStyle | Raised Bungalow |
| BasementFeatures | Apartment In Basement, Separate Entrance |
| BasementType | N/a |
| ConstructionStyleAttachment | Detached |
| CoolingType | Central Air Conditioning |
| ExteriorFinish | Brick |
| FlooringType | Hardwood |
| FoundationType | Unknown |
| HeatingFuel | Natural Gas |
| HeatingType | Forced Air |
| StoriesTotal | 1 |
| SizeInterior | 1100 - 1500 Sqft |
| Type | House |
| UtilityWater | Municipal Water |
Parking
| Garage |
Land
| Acreage | No |
| Sewer | Sanitary Sewer |
| SizeDepth | 172 Ft ,3 In |
| SizeFrontage | 50 Ft |
| SizeIrregular | 50 X 172.3 Ft |
| SizeTotalText | 50 X 172.3 Ft |
Rooms
| Level | Type | Length | Width | Dimensions |
|---|---|---|---|---|
| Lower Level | Kitchen | 6.47 m | 2.1 m | 6.47 m x 2.1 m |
| Lower Level | Living Room | 4.27 m | 3.06 m | 4.27 m x 3.06 m |
| Lower Level | Bedroom 4 | 2.29 m | 3.56 m | 2.29 m x 3.56 m |
| Lower Level | Bedroom 5 | 2.27 m | 3.56 m | 2.27 m x 3.56 m |
| Main Level | Living Room | 6.03 m | 3.65 m | 6.03 m x 3.65 m |
| Main Level | Kitchen | 6.03 m | 3.49 m | 6.03 m x 3.49 m |
| Main Level | Dining Room | 6.03 m | 3.49 m | 6.03 m x 3.49 m |
| Main Level | Primary Bedroom | 3.57 m | 3.47 m | 3.57 m x 3.47 m |
| Main Level | Bedroom 2 | 3.53 m | 2.98 m | 3.53 m x 2.98 m |
| Main Level | Bedroom 3 | 3.73 m | 3.04 m | 3.73 m x 3.04 m |
Interested?
Contact us for more information
Jennifer Wang
Broker
8300 Woodbine Ave Ste 500
Markham, Ontario L3R 9Y7
Shuo Yang
Salesperson
8300 Woodbine Ave Ste 500
Markham, Ontario L3R 9Y7










