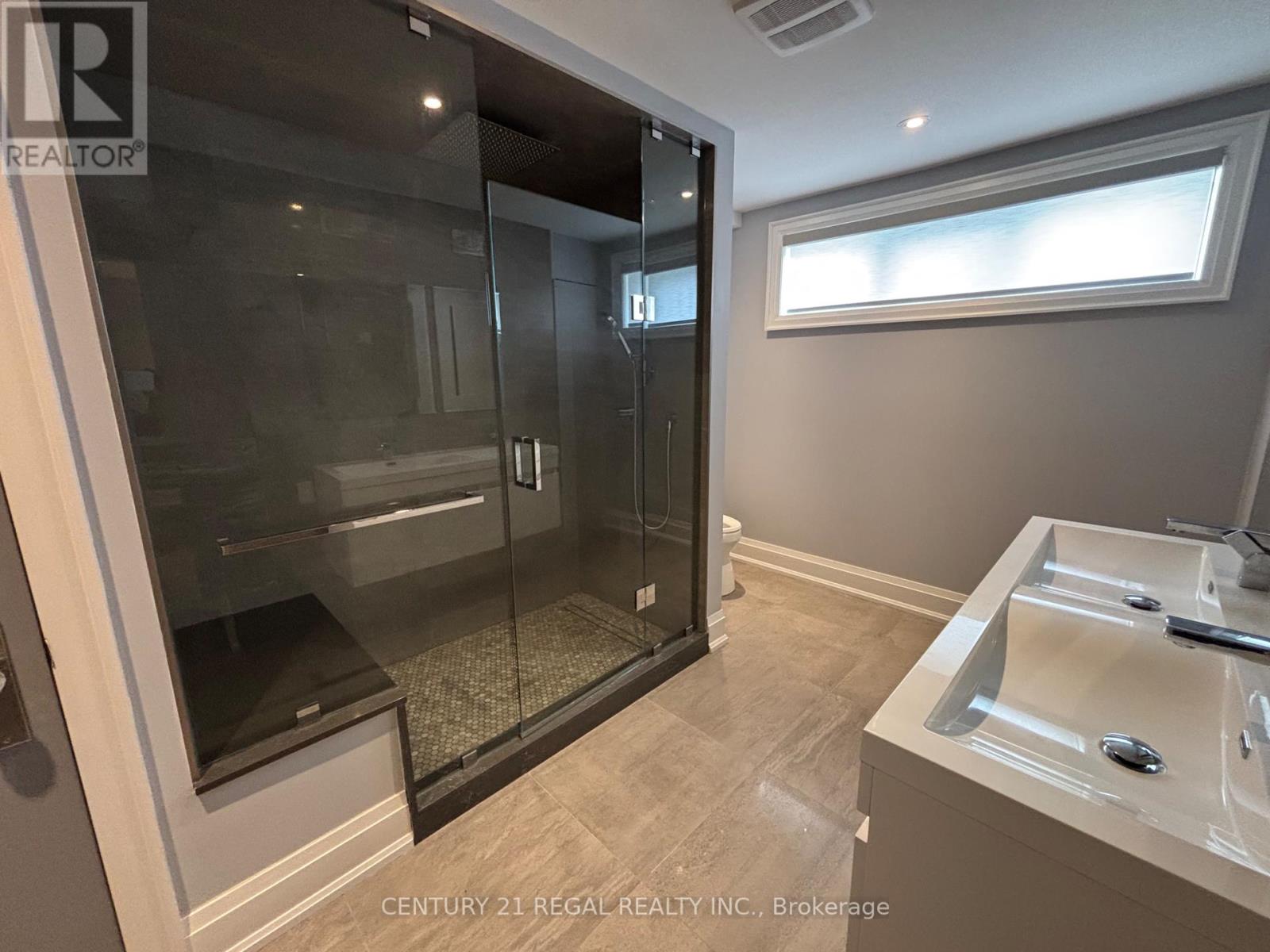18 Rowse Crescent Toronto, Ontario M9P 3L5
3 Bedroom
2 Bathroom
1100 - 1500 sqft
Bungalow
Fireplace
Central Air Conditioning
Forced Air
$1,549,000
With Over 2500 Sq Ft of Living space ( Over 1200 sq feet on Both Levels) This Upgraded, Fully Renovated Etobicoke Bungalow, Is Ideal For Any Family Looking For a Modern Style Home. Hardwood Flooring Throughout. Basement Can Accommodate an Extra Bedroom If Necessary. There Is Access to Backyard from The Garage. The Location is Convenient With Good Schools, Plazas, Shopping All Nearby. (id:61445)
Property Details
| MLS® Number | W12075018 |
| Property Type | Single Family |
| Community Name | Kingsview Village-The Westway |
| Features | Carpet Free |
| ParkingSpaceTotal | 3 |
Building
| BathroomTotal | 2 |
| BedroomsAboveGround | 3 |
| BedroomsTotal | 3 |
| Appliances | Dryer, Washer, Window Coverings |
| ArchitecturalStyle | Bungalow |
| BasementDevelopment | Finished |
| BasementType | N/a (finished) |
| ConstructionStyleAttachment | Detached |
| CoolingType | Central Air Conditioning |
| ExteriorFinish | Brick |
| FireplacePresent | Yes |
| FlooringType | Hardwood, Ceramic |
| FoundationType | Poured Concrete |
| HalfBathTotal | 1 |
| HeatingFuel | Natural Gas |
| HeatingType | Forced Air |
| StoriesTotal | 1 |
| SizeInterior | 1100 - 1500 Sqft |
| Type | House |
| UtilityWater | Municipal Water |
Parking
| Attached Garage | |
| Garage |
Land
| Acreage | No |
| Sewer | Sanitary Sewer |
| SizeDepth | 122 Ft |
| SizeFrontage | 45 Ft |
| SizeIrregular | 45 X 122 Ft |
| SizeTotalText | 45 X 122 Ft |
Rooms
| Level | Type | Length | Width | Dimensions |
|---|---|---|---|---|
| Lower Level | Laundry Room | Measurements not available | ||
| Lower Level | Recreational, Games Room | 4.91 m | 3.32 m | 4.91 m x 3.32 m |
| Lower Level | Living Room | 4.91 m | 3.32 m | 4.91 m x 3.32 m |
| Main Level | Primary Bedroom | 3.66 m | 3.32 m | 3.66 m x 3.32 m |
| Main Level | Bedroom 2 | 3.32 m | 3.2 m | 3.32 m x 3.2 m |
| Main Level | Bedroom 3 | 3.05 m | 2.7 m | 3.05 m x 2.7 m |
| Main Level | Kitchen | 3.66 m | 3.26 m | 3.66 m x 3.26 m |
| Main Level | Dining Room | 3.3 m | 2.44 m | 3.3 m x 2.44 m |
| Main Level | Living Room | 3.3 m | 2.44 m | 3.3 m x 2.44 m |
Interested?
Contact us for more information
Kristoffer Niro
Salesperson
Century 21 Regal Realty Inc.
1291 Queen St W Suite 100
Toronto, Ontario M6K 1L4
1291 Queen St W Suite 100
Toronto, Ontario M6K 1L4




























