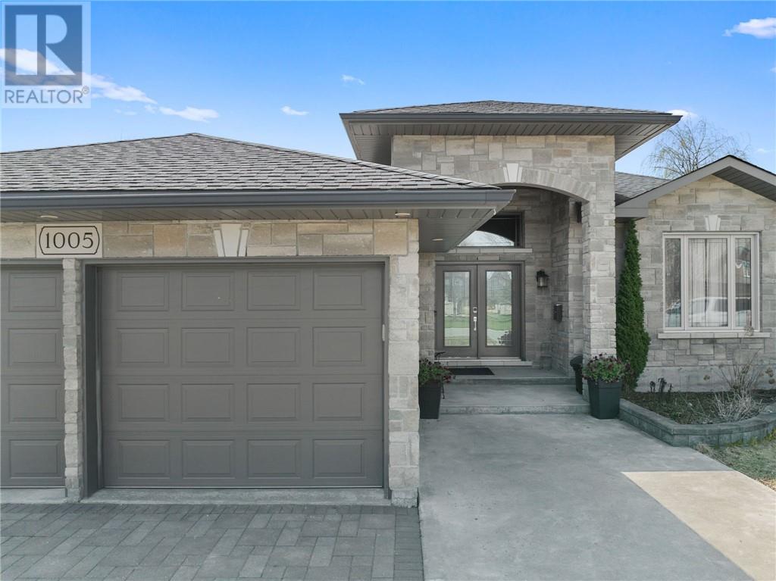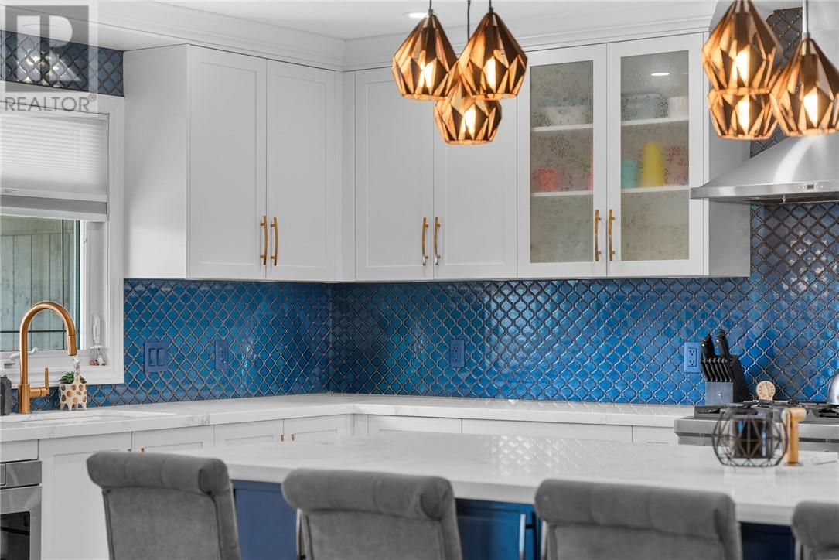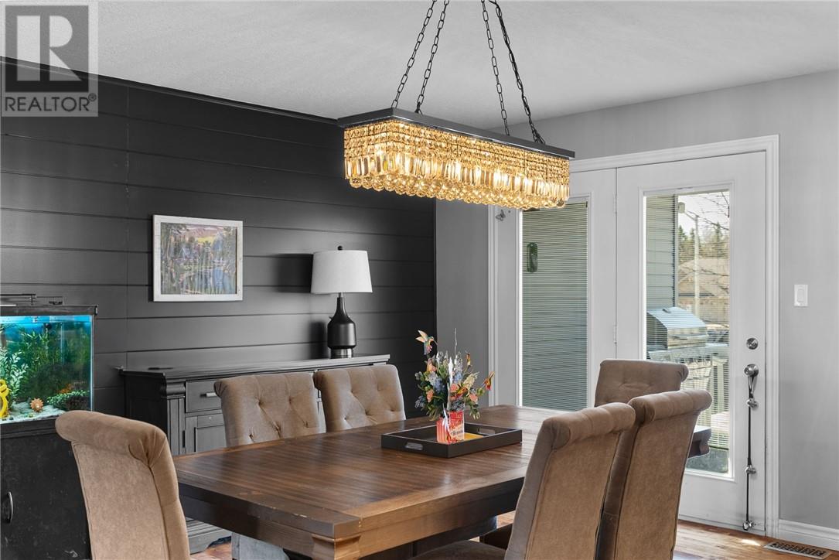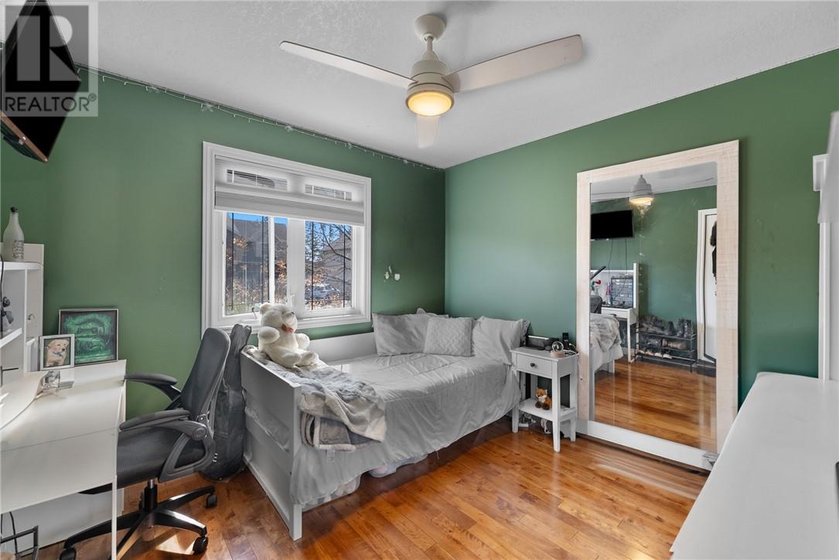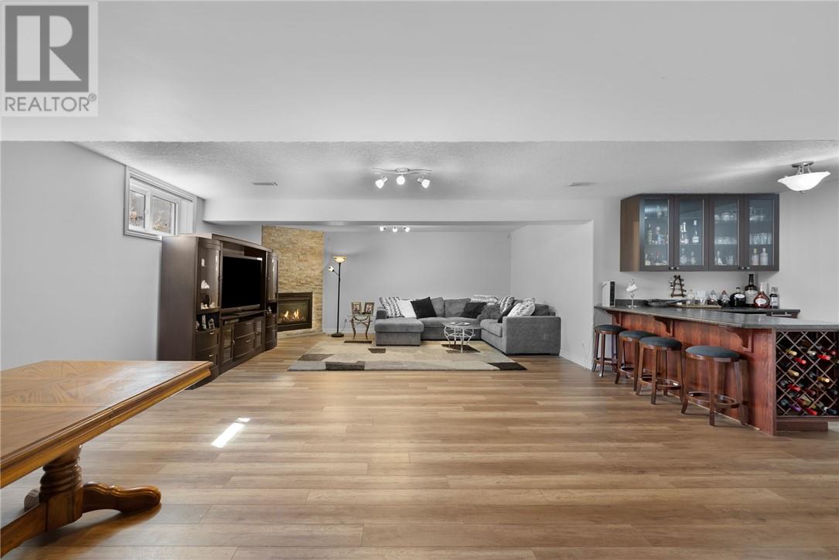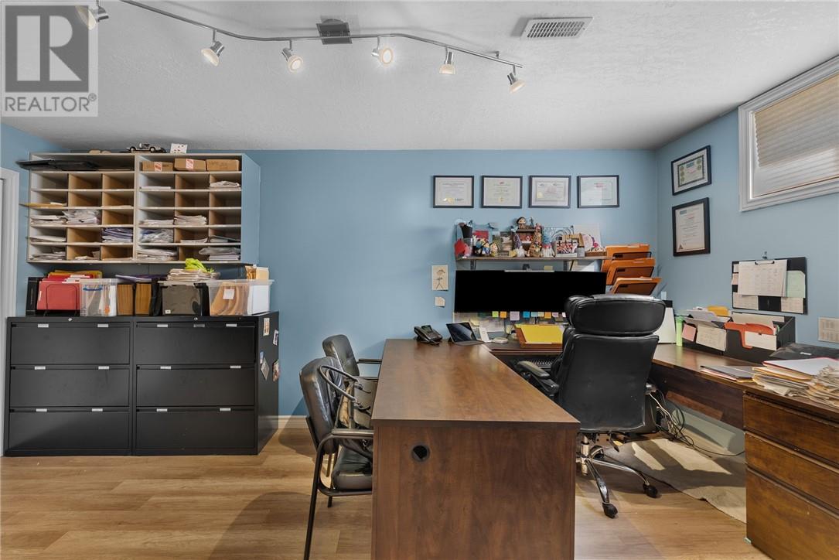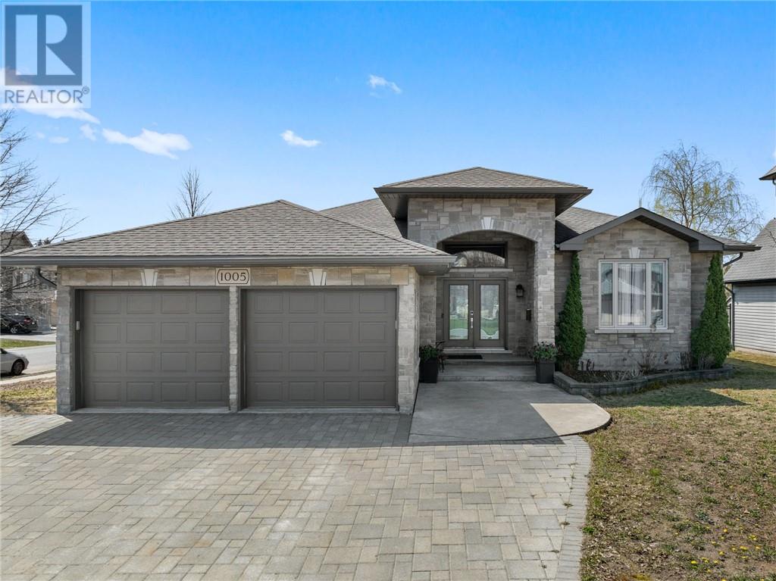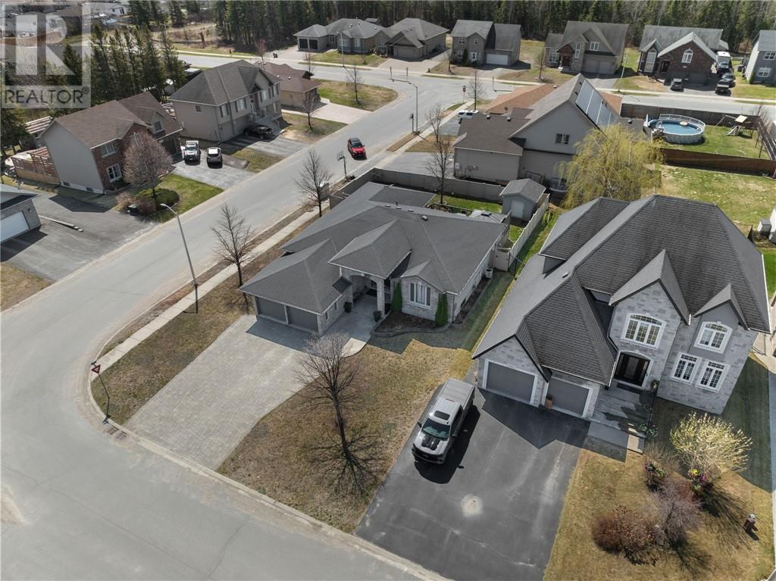1005 Toya Court Hanmer, Ontario P3P 0C1
$799,900
Holy Moly!!!! Custom built executive 5 bedroom, 3 bathroom home tucked away on a quiet court in a preferred Dominion Park neighbourhood. This spacious quality built home offers a dream kitchen with loads of maple cabinets, granite counters, stainless appliances, a chef’s gas range, patio doors to an oversized deck, plus main-floor laundry. The large primary bedroom has an en-suite bath, and a walk-in closet. The lower level is fully finished and features a massive family room with a gas fireplace, a bar, 2 additional bedrooms, 3rd full bathroom, plus ample storage. The landscaped yard is fenced with maintenance free PVC fencing, plus a triple wide interlock driveway. Bonus! This home has all newer appliances and they're included. (id:61445)
Property Details
| MLS® Number | 2122095 |
| Property Type | Single Family |
| EquipmentType | Water Heater - Gas |
| RentalEquipmentType | Water Heater - Gas |
Building
| BathroomTotal | 3 |
| BedroomsTotal | 5 |
| BasementType | Full |
| HeatingType | Forced Air |
| Type | House |
| UtilityWater | Municipal Water |
Land
| Acreage | No |
| Sewer | Municipal Sewage System |
| SizeTotalText | 7,251 - 10,889 Sqft |
| ZoningDescription | R1-5 |
Rooms
| Level | Type | Length | Width | Dimensions |
|---|---|---|---|---|
| Lower Level | 3pc Bathroom | 10'3 x 8'8 | ||
| Lower Level | Storage | 14' x 10'3 | ||
| Lower Level | Bedroom | 16'10 x 9'11 | ||
| Lower Level | Den | 16'10 x 14'9 | ||
| Lower Level | Family Room | 36' x 32' | ||
| Main Level | 4pc Bathroom | 7'5 x 5'5 | ||
| Main Level | Ensuite | 10'6 x 6'5 | ||
| Main Level | Foyer | 10'5 x 7'2 | ||
| Main Level | Laundry Room | 7' x 6' | ||
| Main Level | Bedroom | 10'5 x 10 | ||
| Main Level | Bedroom | 10'5 x 10 | ||
| Main Level | Primary Bedroom | 17'6 x 13'9 | ||
| Main Level | Dining Room | 15'6 x 12'7 | ||
| Main Level | Kitchen | 17'8 x 13' | ||
| Main Level | Living Room | 16'11 x 13' |
https://www.realtor.ca/real-estate/28303174/1005-toya-court-hanmer
Interested?
Contact us for more information
Dean Lapierre
Salesperson
860 Lasalle Blvd
Sudbury, Ontario P3A 1X5










