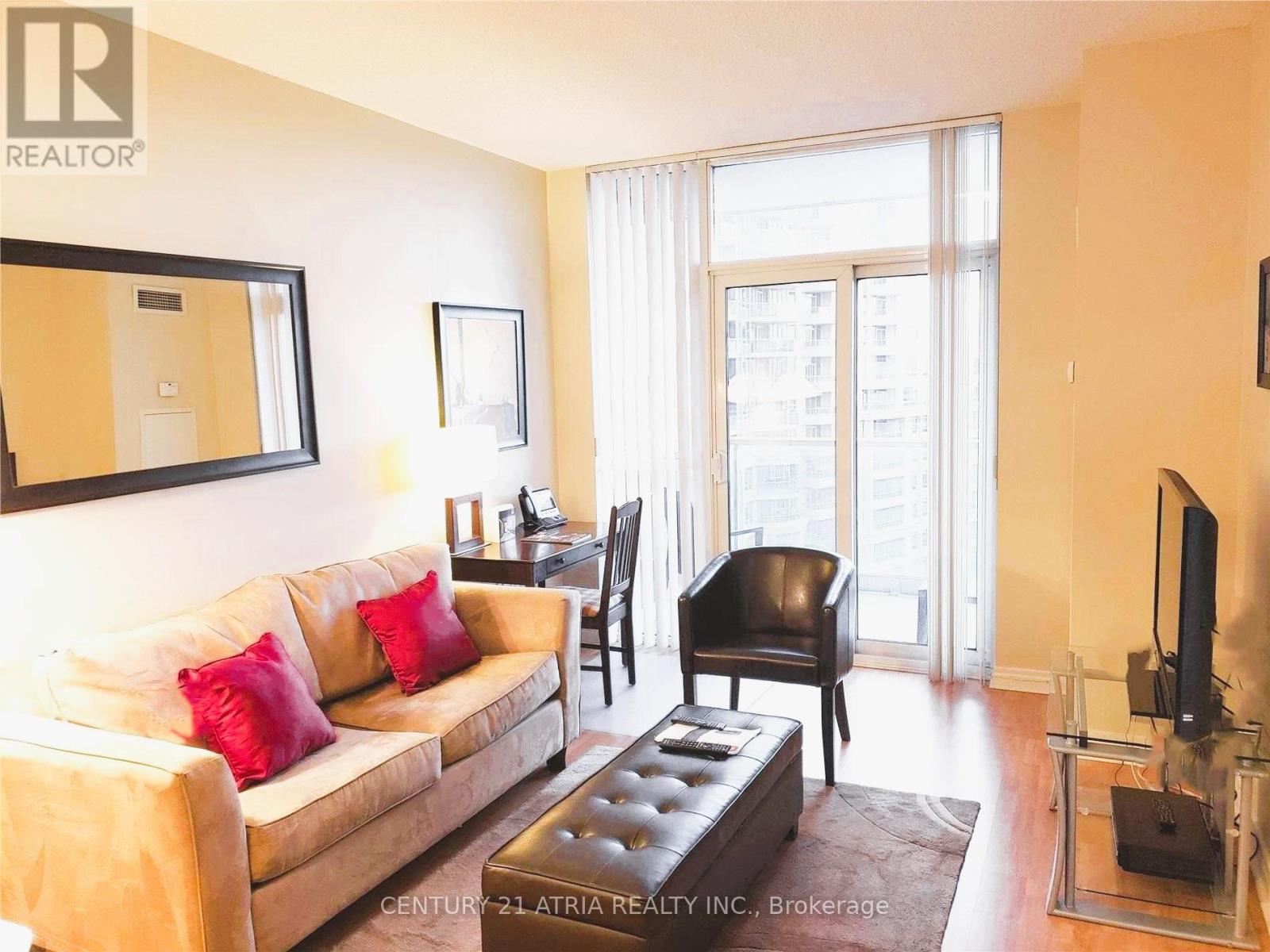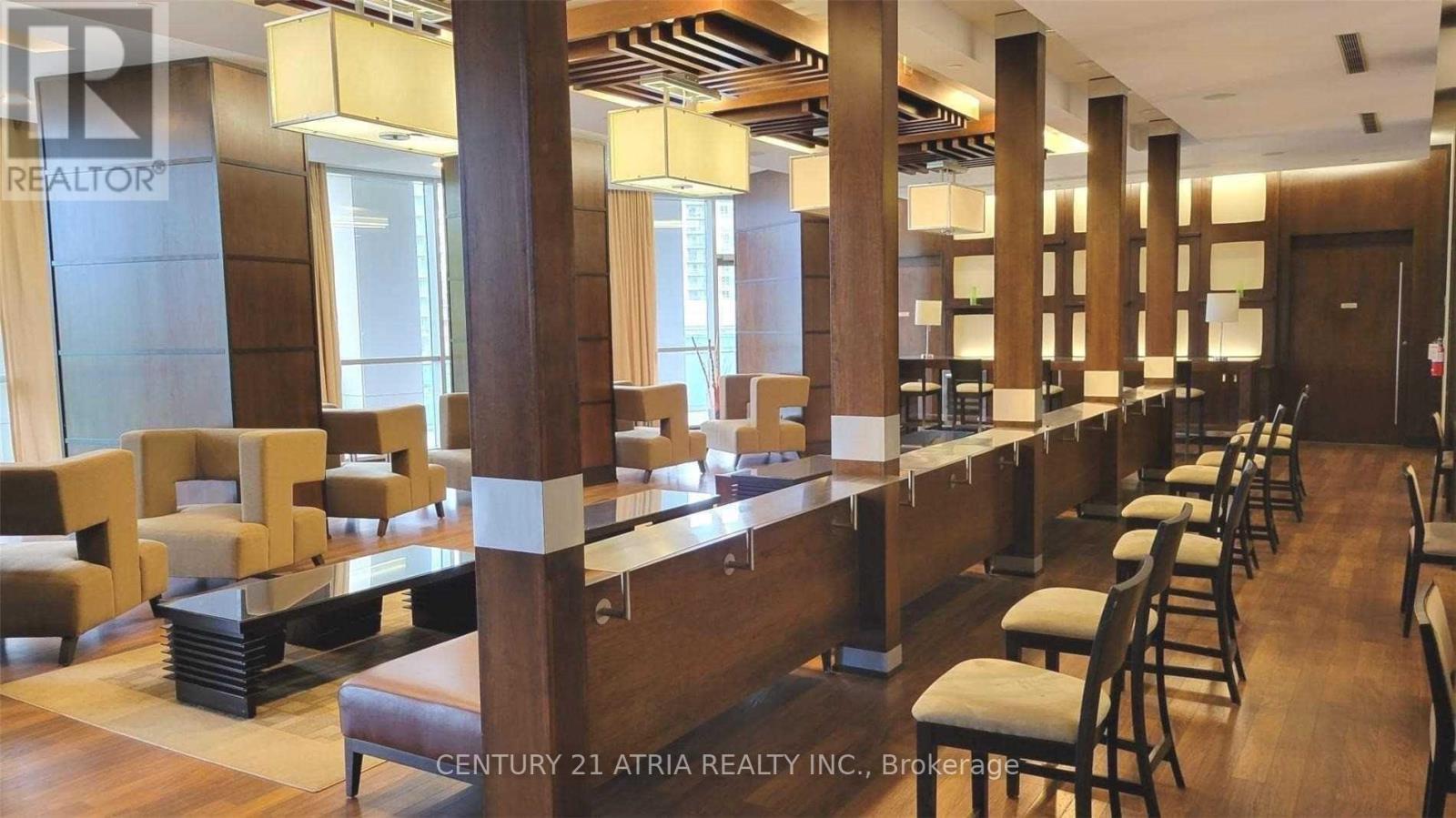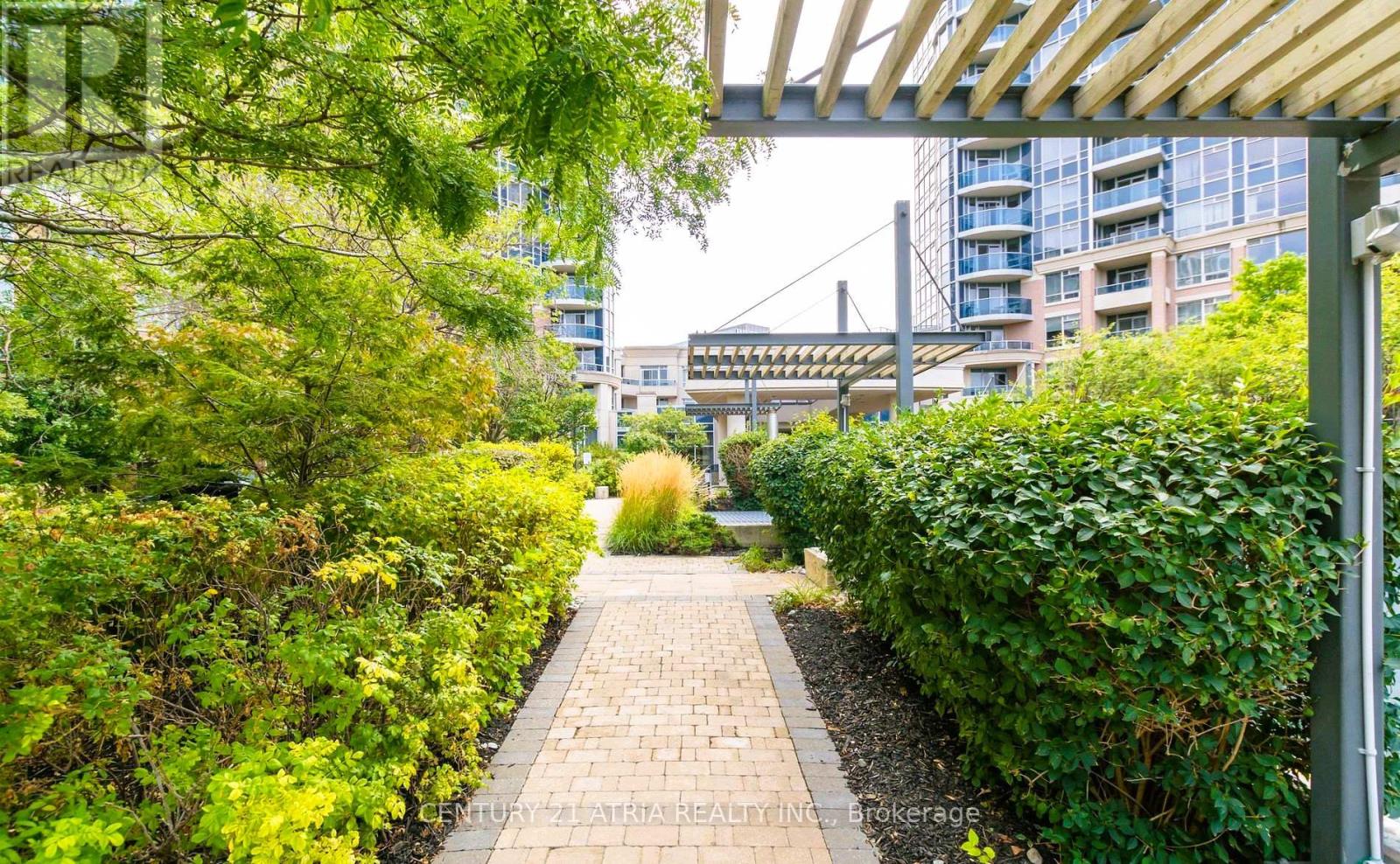931 - 33 Cox Boulevard Markham, Ontario L3R 8A6
$2,350 Monthly
Experience luxury living at the prestigious Tridel Circa 1 Condo + Situated in the covetedcommunity of Unionville in Markham + Spacious 1 bedroom suite + 1 parking + Abundant naturallighting + 9 ft ceilings + 4 piece washroom + Open concept "U" shape design kitchen withgranite counters and standard size appliances + Stunning and grand lobby + Incrediblerecreational facilities. Enjoy the convenience of 24-hour concierge service and proximity toMarkham Civic Centre, Unionville High School, First Markham Place, and more. Easy access to404/407. Extras: Fridge, Stove, B/I Dishwasher, Microwave Range Hood, Washer, Dryer included."Premium building amenities include: 24-hour concierge, indoor pool, fitness centre, virtualgolf, visitor parking, guest suites, and meeting/party room. Minutes to First Markham Placeplaza, Markville mall, restaurants, coffee shops, grocery stores, Costco, parks, entertainment,and VIVA bus stop at your doorsteps + Convenient access to highways 404/407/Hwy 7 + This condooffers the perfect blend of luxury and convenience!EXTRAS:Fridge, stove, built-in dishwasher, microwave range hood, washer/dryer, 1 parking (id:61445)
Property Details
| MLS® Number | N12158511 |
| Property Type | Single Family |
| Community Name | Unionville |
| AmenitiesNearBy | Park, Public Transit, Schools |
| CommunityFeatures | Pet Restrictions, Community Centre |
| Features | Balcony |
| ParkingSpaceTotal | 1 |
| PoolType | Indoor Pool |
Building
| BathroomTotal | 1 |
| BedroomsAboveGround | 1 |
| BedroomsTotal | 1 |
| Amenities | Security/concierge, Exercise Centre, Party Room, Sauna, Visitor Parking |
| CoolingType | Central Air Conditioning |
| ExteriorFinish | Brick, Concrete |
| FlooringType | Laminate, Carpeted |
| HeatingFuel | Natural Gas |
| HeatingType | Forced Air |
| SizeInterior | 500 - 599 Sqft |
| Type | Apartment |
Parking
| Underground | |
| Garage |
Land
| Acreage | No |
| LandAmenities | Park, Public Transit, Schools |
Rooms
| Level | Type | Length | Width | Dimensions |
|---|---|---|---|---|
| Main Level | Kitchen | 9.68 m | 7.28 m | 9.68 m x 7.28 m |
| Main Level | Living Room | 19.09 m | 10.5 m | 19.09 m x 10.5 m |
| Main Level | Dining Room | 19.09 m | 10.5 m | 19.09 m x 10.5 m |
| Main Level | Primary Bedroom | 12.34 m | 10.01 m | 12.34 m x 10.01 m |
https://www.realtor.ca/real-estate/28334919/931-33-cox-boulevard-markham-unionville-unionville
Interested?
Contact us for more information
Sandy Liu
Salesperson
C200-1550 Sixteenth Ave Bldg C South
Richmond Hill, Ontario L4B 3K9

























