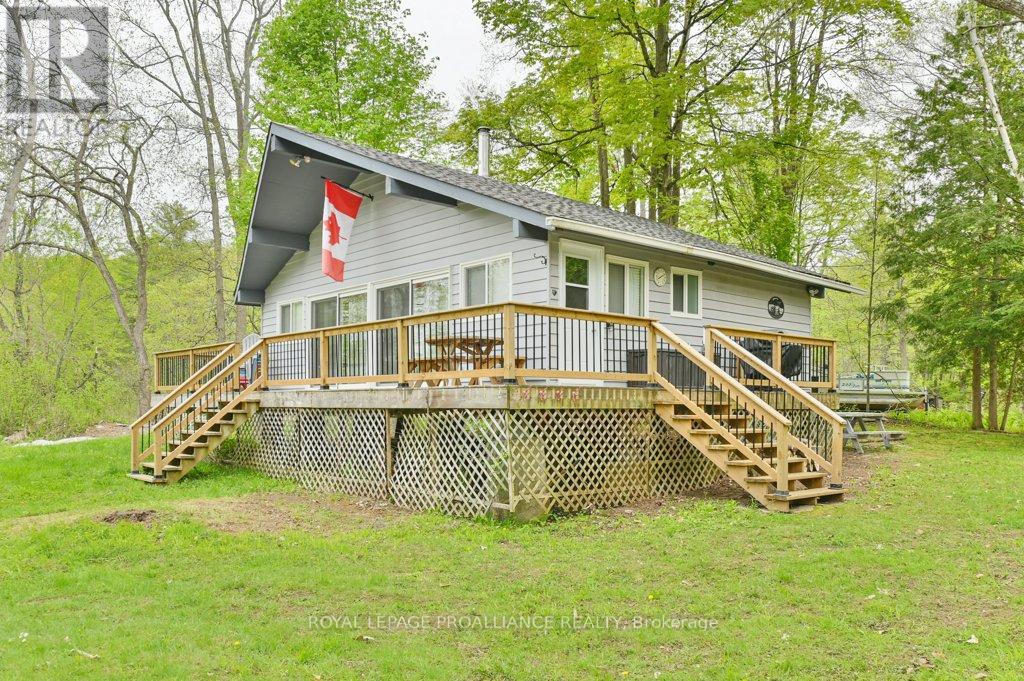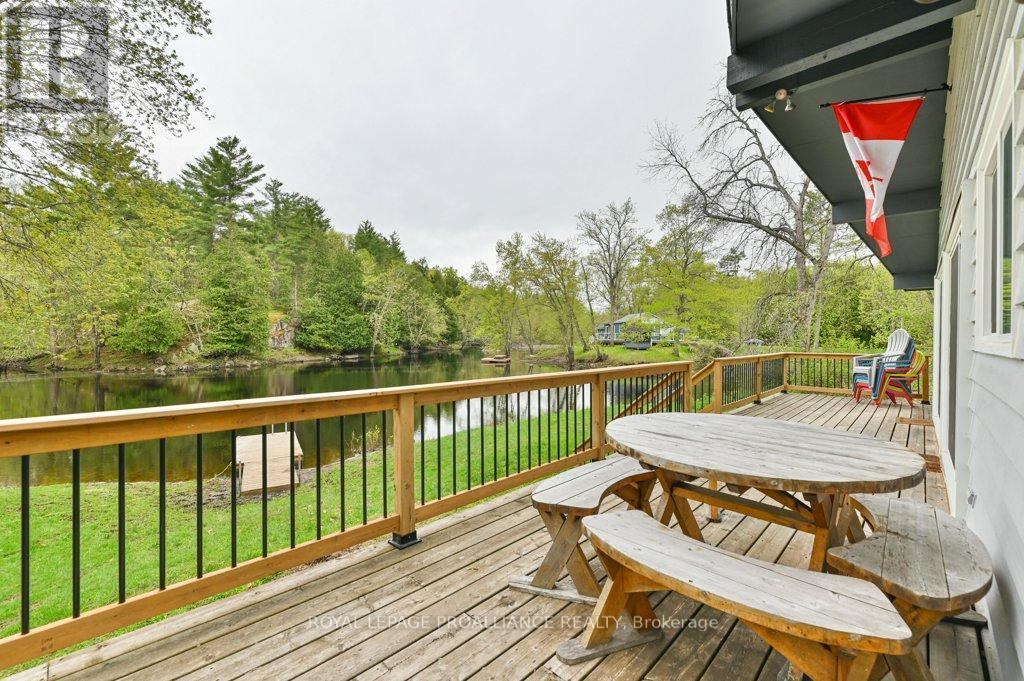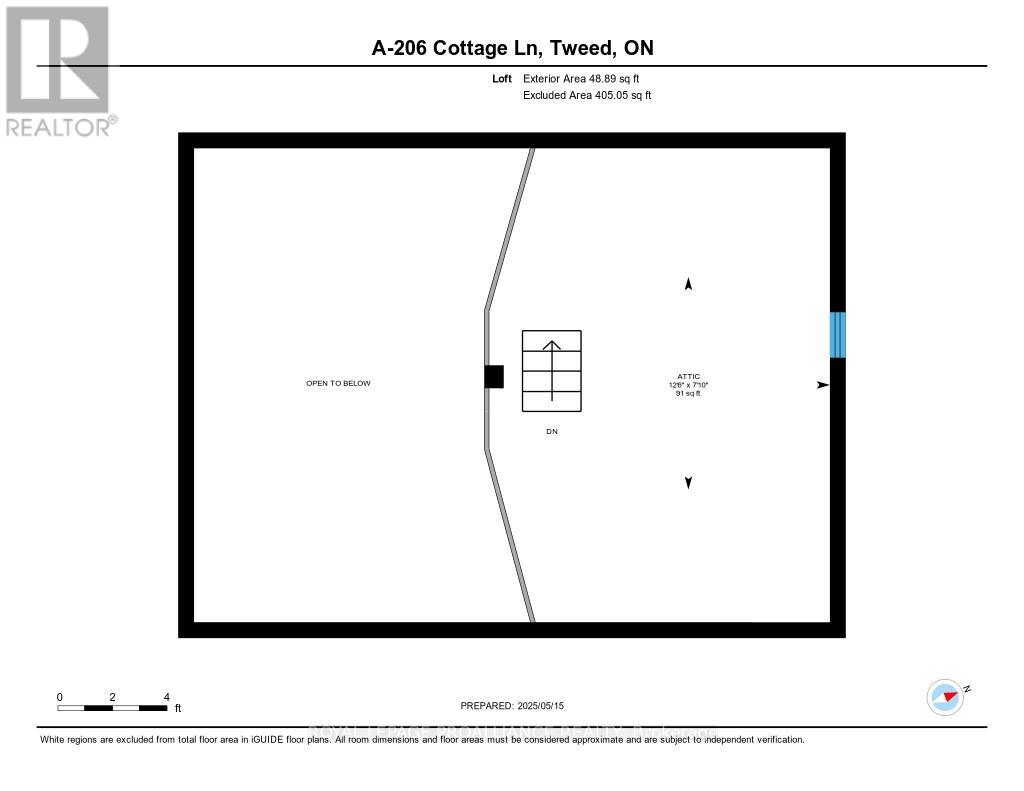A - 206 Cottage Lane Tweed, Ontario K0K 3J0
$549,900
TWO SEPARATELY DEEDED WATERFRONT LOTS! This rare riverfront offering includes a cozy cottage on one lot and a second, vacant waterfront lot next door-together providing 245 feet of shoreline along the peaceful Black River. Whether you dream of expanding, building, or simply enjoying the extra space and privacy, this unique opportunity is brimming with potential. RIVERFRONT RETREAT - tucked away in nature's embrace, this charming 3-bedroom cottage features a fun loft perfect for kids, an open concept kitchen/living/dining area with cathedral ceilings, a cozy wood-stove, and two sliding glass walkouts to a large deck overlooking the river. Recent upgrades include the kitchen, bathroom, flooring, windows, and doors-and it's being old fully furnished, so you can move right in and start making memories. Enjoy excellent fishing, canoeing, swimming, and summer fun with a sandy shoreline and deep water off the dock-perfect for lounging on those warm, lazy days. The magic of fireflies, campfires, and riverside relaxation awaits. (id:61445)
Property Details
| MLS® Number | X12159101 |
| Property Type | Single Family |
| Community Name | Elzevir (Twp) |
| CommunityFeatures | Fishing |
| Easement | Flood Plain, None |
| Features | Irregular Lot Size, Flat Site, Carpet Free |
| ParkingSpaceTotal | 3 |
| Structure | Deck, Shed |
| ViewType | River View, Direct Water View |
| WaterFrontType | Waterfront |
Building
| BathroomTotal | 1 |
| BedroomsAboveGround | 3 |
| BedroomsTotal | 3 |
| Age | 51 To 99 Years |
| Appliances | Stove, Refrigerator |
| ArchitecturalStyle | Bungalow |
| ConstructionStyleAttachment | Detached |
| ExteriorFinish | Wood |
| FireProtection | Smoke Detectors |
| FireplacePresent | Yes |
| FireplaceType | Woodstove |
| FoundationType | Wood/piers |
| HeatingFuel | Electric |
| HeatingType | Baseboard Heaters |
| StoriesTotal | 1 |
| SizeInterior | 700 - 1100 Sqft |
| Type | House |
Parking
| No Garage |
Land
| AccessType | Private Road |
| Acreage | No |
| LandscapeFeatures | Landscaped |
| Sewer | Holding Tank |
| SizeDepth | 110 Ft |
| SizeFrontage | 96 Ft ,1 In |
| SizeIrregular | 96.1 X 110 Ft |
| SizeTotalText | 96.1 X 110 Ft|under 1/2 Acre |
| ZoningDescription | Seasonal Residential |
Rooms
| Level | Type | Length | Width | Dimensions |
|---|---|---|---|---|
| Second Level | Loft | 3.81 m | 2.38 m | 3.81 m x 2.38 m |
| Main Level | Kitchen | 2.23 m | 2.82 m | 2.23 m x 2.82 m |
| Main Level | Living Room | 3.88 m | 3.97 m | 3.88 m x 3.97 m |
| Main Level | Dining Room | 3.41 m | 2.76 m | 3.41 m x 2.76 m |
| Main Level | Primary Bedroom | 3.21 m | 2.99 m | 3.21 m x 2.99 m |
| Main Level | Bedroom 2 | 3.21 m | 2.99 m | 3.21 m x 2.99 m |
| Main Level | Bedroom | 2.59 m | 2.57 m | 2.59 m x 2.57 m |
| Main Level | Bathroom | 1.48 m | 2.04 m | 1.48 m x 2.04 m |
https://www.realtor.ca/real-estate/28335603/a-206-cottage-lane-tweed-elzevir-twp-elzevir-twp
Interested?
Contact us for more information
Trish Clarke
Salesperson












































