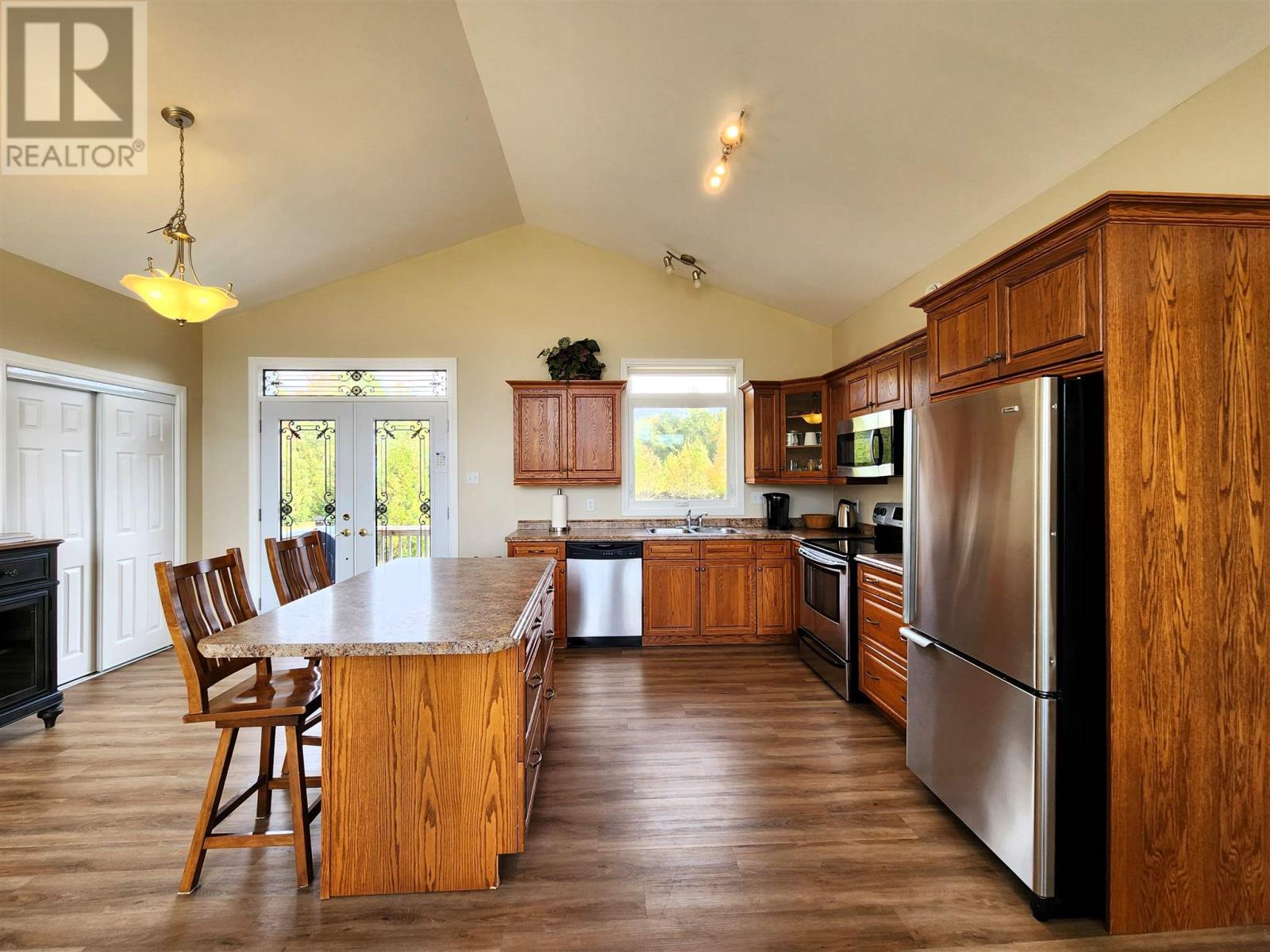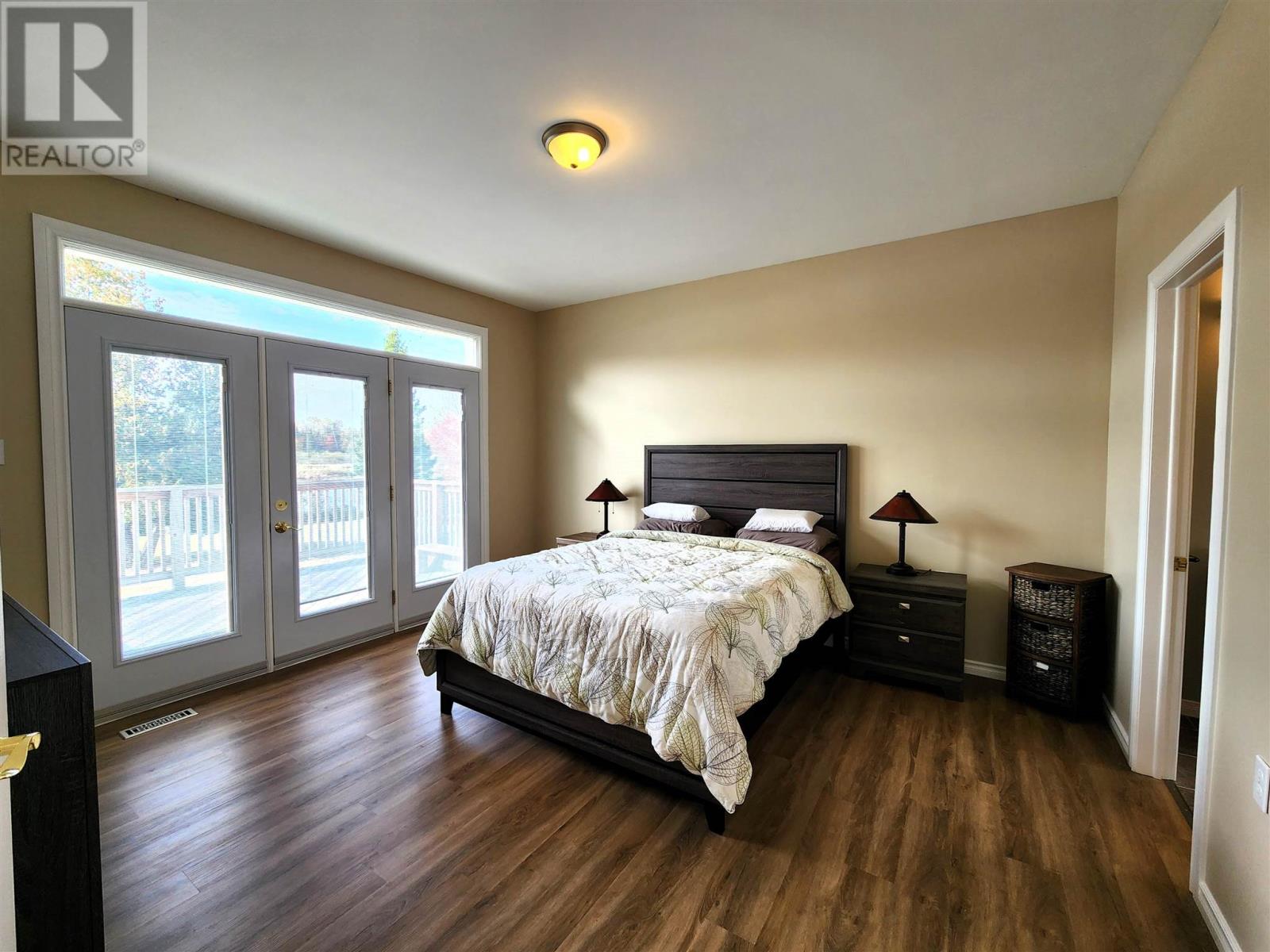45 River Dr Blind River, Ontario P0R 1B0
$710,000
Welcome to 45 River drive! This turn key waterfront 2+2 bedroom home on the Blind River offers beautiful waterfront views, open concept design in addition to 3 full bathrooms! Large main floor master bedroom with private 4 piece ensuite, walk in closet and private balcony over looking the river. The walk out basement provides easy access from both lower level bedrooms and spacious additional living space for entertaining. Generously sized 3 acre property with mature trees for privacy, plenty of space for outdoor activities, parking, or to build your dream garage. Whether you are looking for a peaceful oasis or a quiet home to raise a family this home offers it all. (id:61445)
Property Details
| MLS® Number | SM243014 |
| Property Type | Single Family |
| Community Name | Blind River |
| CommunicationType | High Speed Internet |
| Features | Crushed Stone Driveway |
| StorageType | Storage Shed |
| Structure | Deck, Dock, Shed |
| WaterFrontType | Waterfront |
Building
| BathroomTotal | 3 |
| BedroomsAboveGround | 2 |
| BedroomsBelowGround | 2 |
| BedroomsTotal | 4 |
| Appliances | Water Softener, Stove, Dryer, Window Coverings, Dishwasher, Refrigerator, Washer |
| ArchitecturalStyle | Bungalow |
| BasementDevelopment | Finished |
| BasementType | Full (finished) |
| ConstructedDate | 2010 |
| ConstructionStyleAttachment | Detached |
| CoolingType | Central Air Conditioning |
| ExteriorFinish | Vinyl |
| FoundationType | Poured Concrete |
| HeatingFuel | Propane |
| HeatingType | Forced Air, Radiant/infra-red Heat |
| StoriesTotal | 1 |
| SizeInterior | 1228 Sqft |
| UtilityWater | Sand Point |
Parking
| No Garage | |
| Gravel |
Land
| AccessType | Road Access |
| Acreage | Yes |
| Sewer | Septic System |
| SizeFrontage | 450.0000 |
| SizeIrregular | 2.9 |
| SizeTotal | 2.9 Ac|1 - 3 Acres |
| SizeTotalText | 2.9 Ac|1 - 3 Acres |
Rooms
| Level | Type | Length | Width | Dimensions |
|---|---|---|---|---|
| Basement | Bathroom | 7'3 x 6'2 | ||
| Basement | Bedroom | 10'3 x 12'6 | ||
| Basement | Bedroom | 12'9 x 12'5 | ||
| Basement | Laundry Room | 6'10 x 12'6 | ||
| Basement | Recreation Room | 23'11 x 24'1 | ||
| Basement | Utility Room | 9'8 x 8'8 | ||
| Main Level | Bathroom | 10'4 x 5'11 | ||
| Main Level | Ensuite | 10'1 x 11'9 | ||
| Main Level | Bedroom | 9'11 x 13'1 | ||
| Main Level | Dining Room | 10'10 x 7'1 | ||
| Main Level | Foyer | 5'1 x 13'3 | ||
| Main Level | Kitchen | 10'10 x 11'5 | ||
| Main Level | Living Room | 13'8 x 18'7 | ||
| Main Level | Primary Bedroom | 13'11 x 13'2 |
Utilities
| Electricity | Available |
https://www.realtor.ca/real-estate/27684398/45-river-dr-blind-river-blind-river
Interested?
Contact us for more information
Danielle Marie Gagnon
Broker of Record
39 Causley Unit 1
Blind River, Ontario P0R 1B0






































