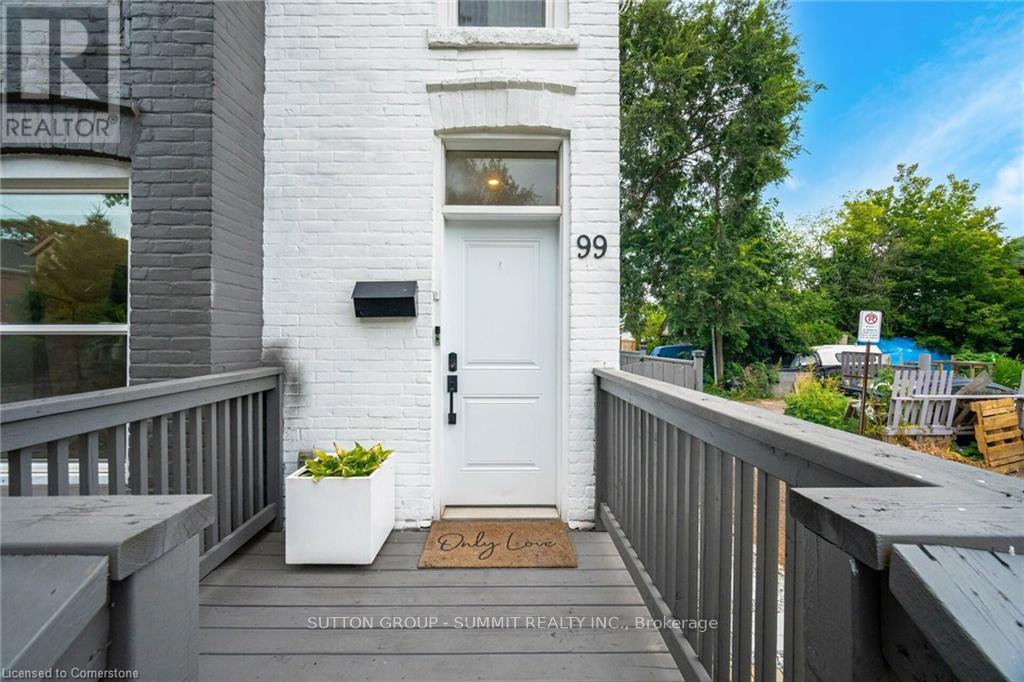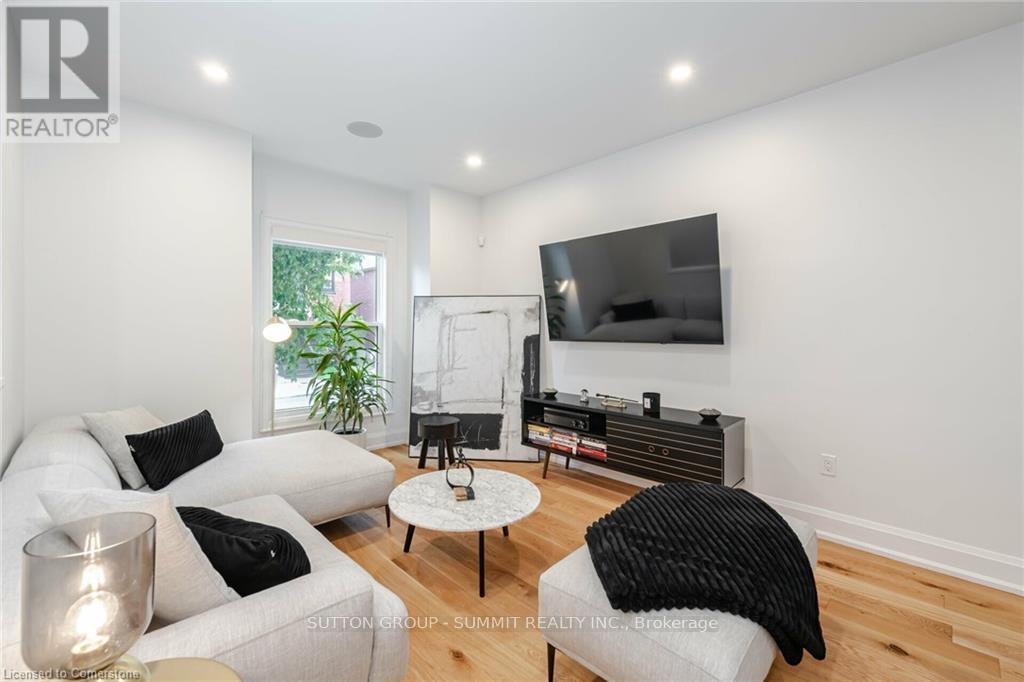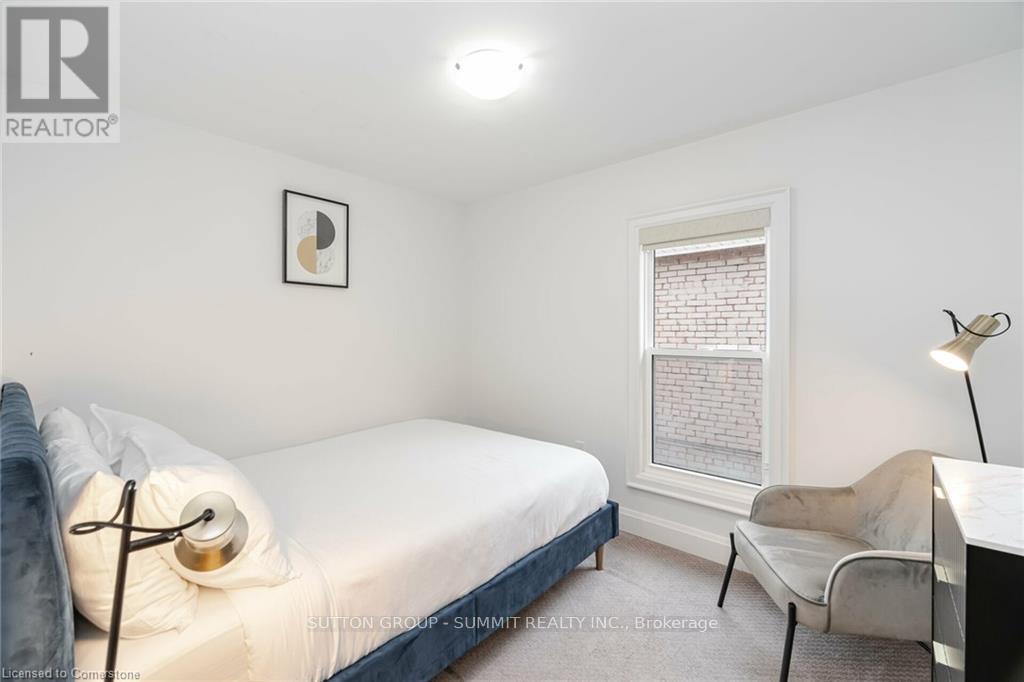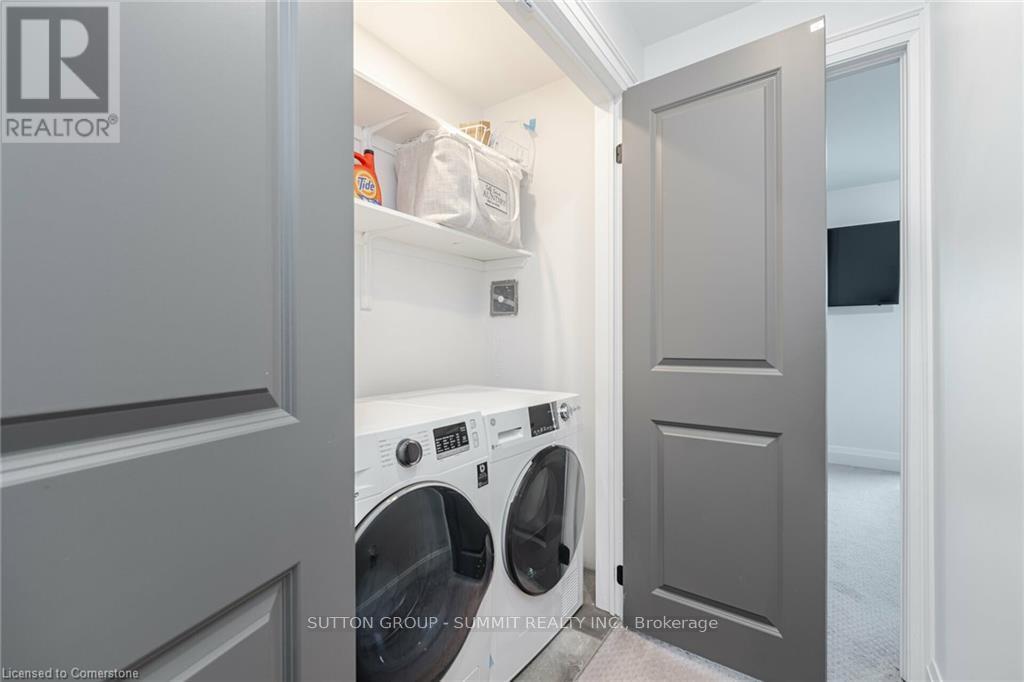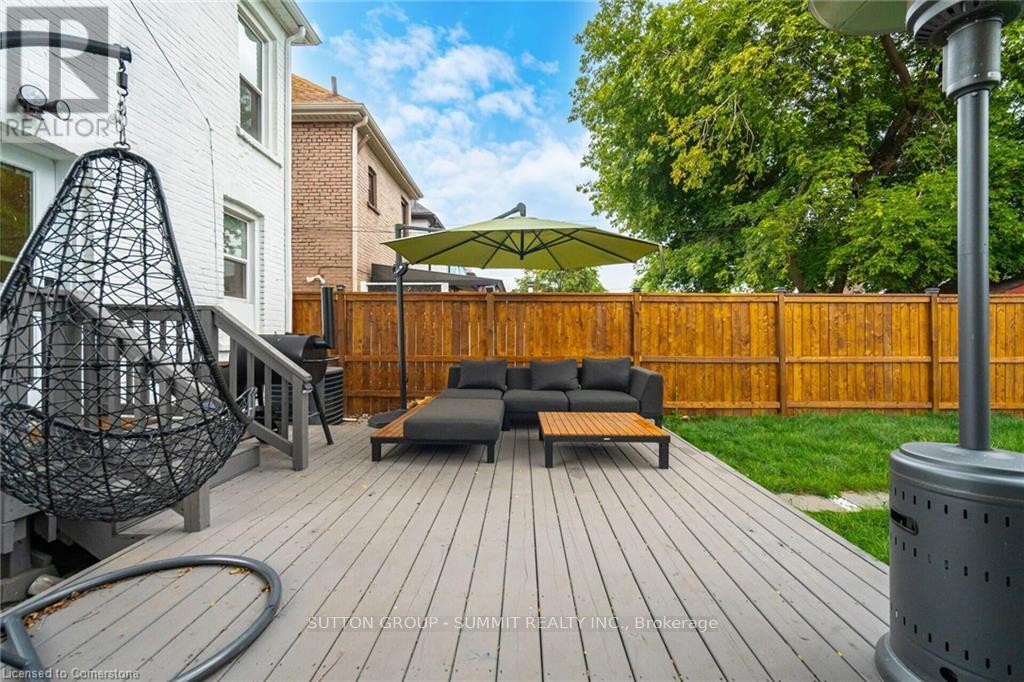99 Francis Street Hamilton, Ontario L8L 3V4
$639,000
AN 11 OUT of 10 totally renovated detached 3 bedroom home, featuring high ceilings and stunning wooden floors.Lots of natural light. Open concept Living, Dining Room with built-in ceiling speakers and pot lights. Kitchen with Stainless Steel appliances, 4 door fridge and Breakfast Bar. Upstairs 3 bedrooms with ample closet space, pot lit ceilings, a cozy bathroom with bathtub and laundry room. Private backyard oasis with deck, seating area and lawn area. Private onsite parking area at the rear of the property.** EXTRAS-Includes full City of Hamilton Architectural and structural designs for a studio Tiny Home with a full bath and kitchen,including 3D designs. This can be built for $50K - $60K, for added space for guests and short term rentals.** (id:61445)
Property Details
| MLS® Number | X12024890 |
| Property Type | Single Family |
| Community Name | Industrial Sector |
| Features | Lane |
| ParkingSpaceTotal | 2 |
Building
| BathroomTotal | 2 |
| BedroomsAboveGround | 3 |
| BedroomsTotal | 3 |
| Age | 100+ Years |
| Appliances | Water Heater, Dishwasher, Dryer, Stove, Washer, Window Coverings, Refrigerator |
| BasementDevelopment | Unfinished |
| BasementType | N/a (unfinished) |
| ConstructionStyleAttachment | Detached |
| CoolingType | Central Air Conditioning |
| ExteriorFinish | Brick |
| FlooringType | Hardwood |
| FoundationType | Block |
| HalfBathTotal | 1 |
| HeatingFuel | Natural Gas |
| HeatingType | Forced Air |
| StoriesTotal | 2 |
| Type | House |
| UtilityWater | Municipal Water |
Parking
| No Garage |
Land
| Acreage | No |
| Sewer | Sanitary Sewer |
| SizeDepth | 100 Ft |
| SizeFrontage | 25 Ft |
| SizeIrregular | 25 X 100 Ft |
| SizeTotalText | 25 X 100 Ft |
| ZoningDescription | D/s-647b |
Rooms
| Level | Type | Length | Width | Dimensions |
|---|---|---|---|---|
| Second Level | Primary Bedroom | 4.5 m | 3 m | 4.5 m x 3 m |
| Second Level | Bedroom 2 | 4.7 m | 2.64 m | 4.7 m x 2.64 m |
| Second Level | Bedroom 3 | 3.02 m | 2.62 m | 3.02 m x 2.62 m |
| Main Level | Living Room | 3.56 m | 3.3 m | 3.56 m x 3.3 m |
| Main Level | Dining Room | 3.3 m | 3.45 m | 3.3 m x 3.45 m |
| Main Level | Kitchen | 4.37 m | 3.05 m | 4.37 m x 3.05 m |
Interested?
Contact us for more information
Bruce Witchel
Salesperson
33 Pearl Street #200
Mississauga, Ontario L5M 1X1

