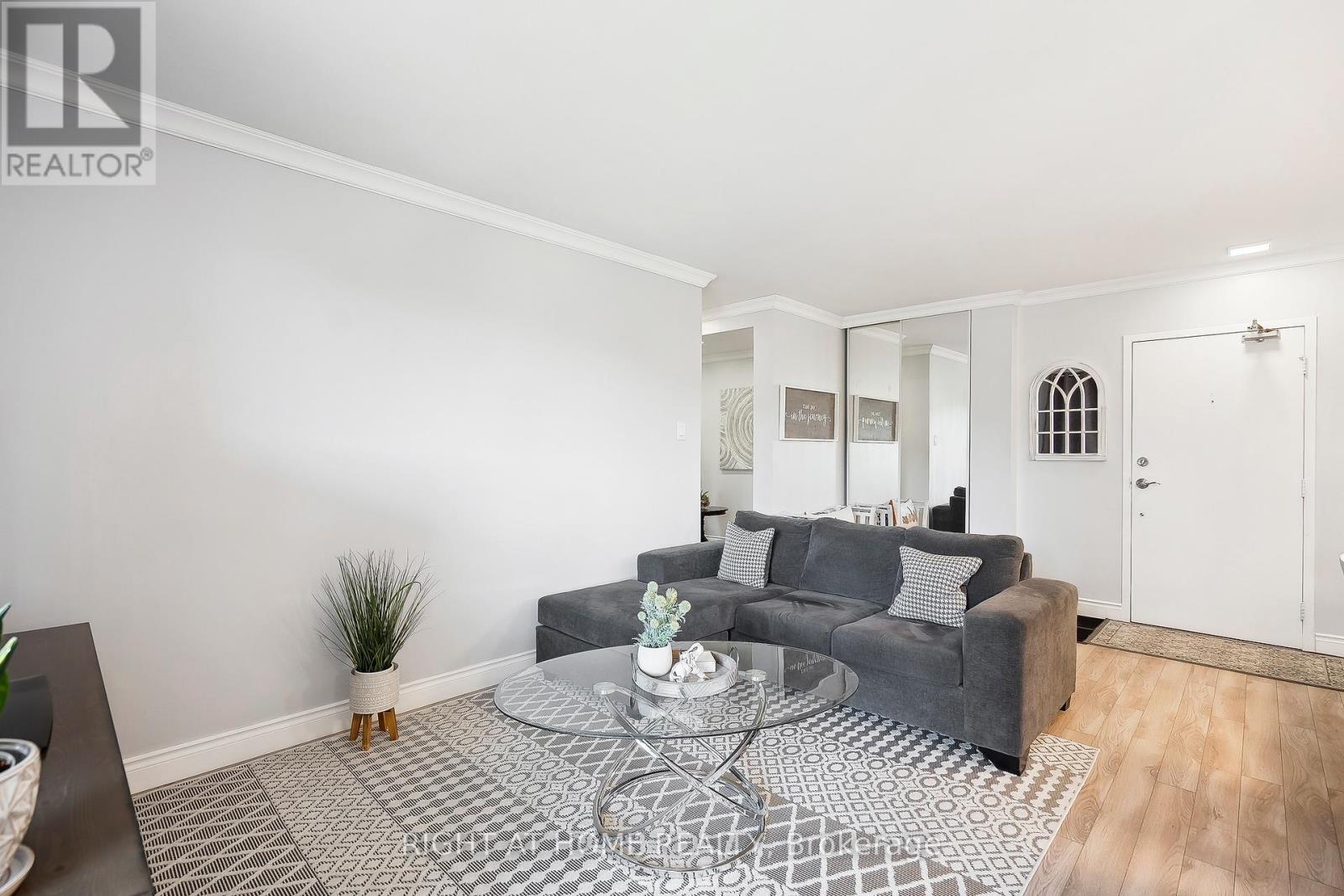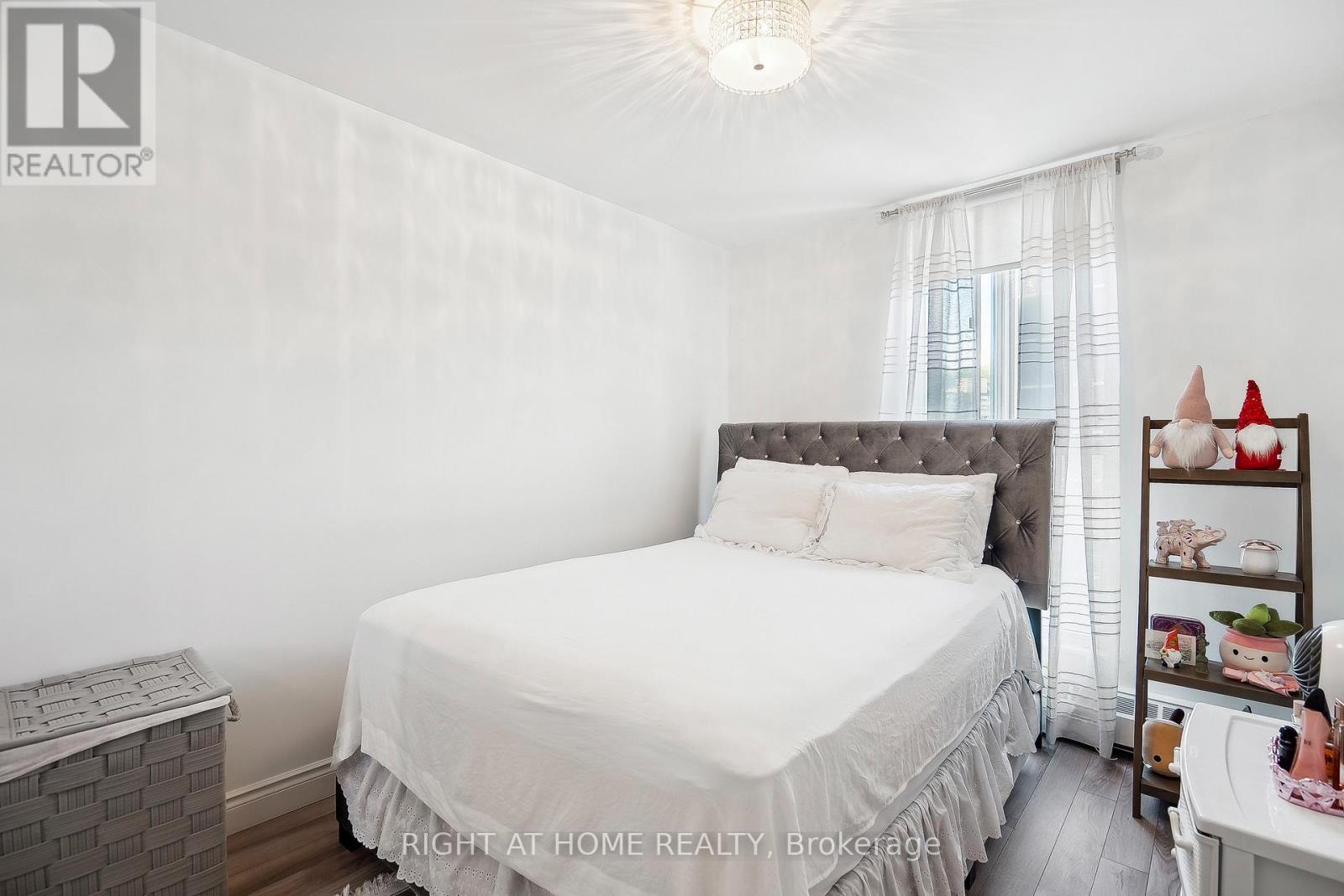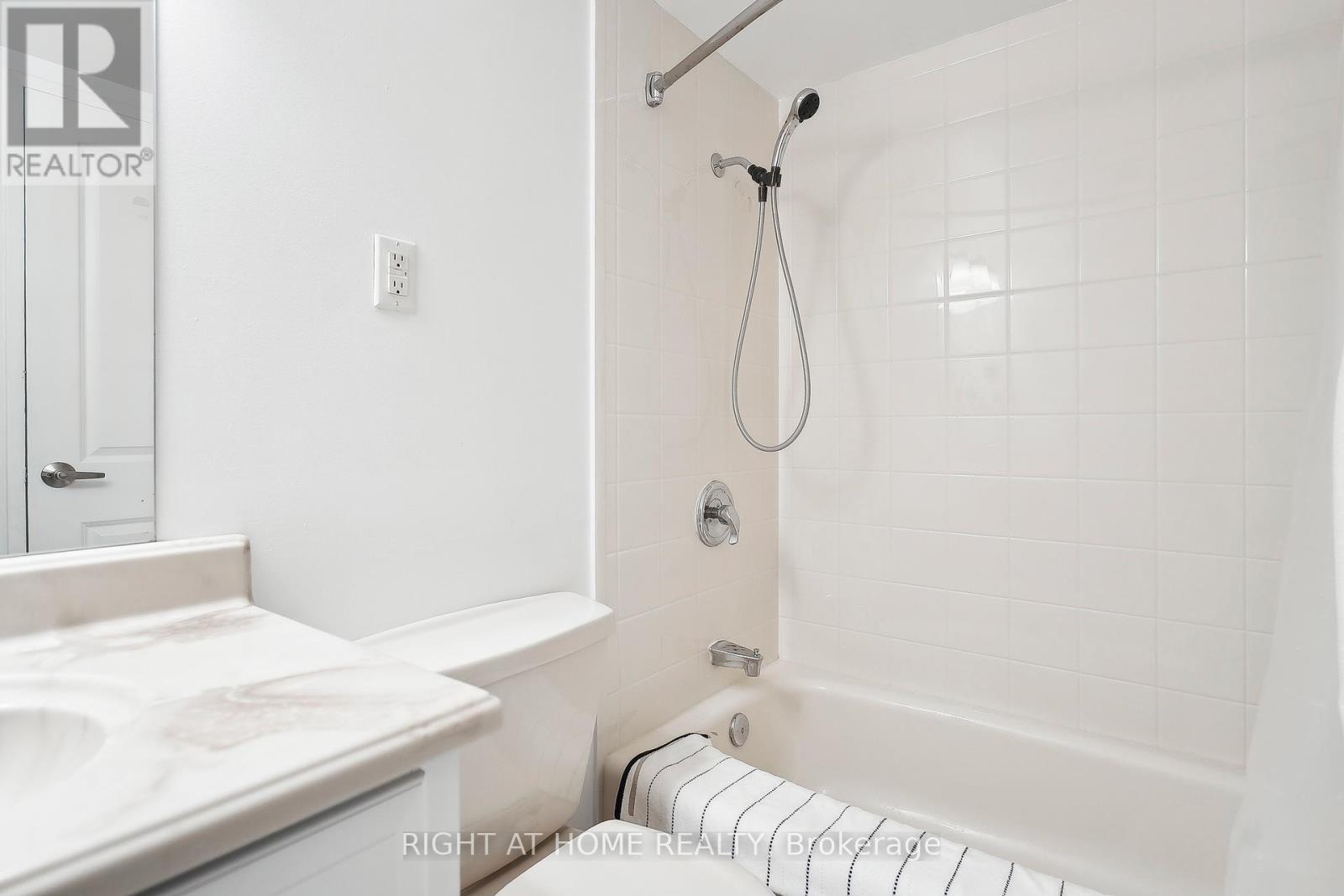1004 - 1968 Main Street W Hamilton, Ontario L8S 1J7
$430,000Maintenance, Water, Common Area Maintenance, Insurance, Parking
$929.27 Monthly
Maintenance, Water, Common Area Maintenance, Insurance, Parking
$929.27 MonthlySpacious and updated 3-bedroom plus den condo on a higher floor with west-facing views and a private balcony that catches the sunset. With 1,174 square feet, there's room to live comfortably, whether working from home, hosting guests, or enjoying the space. The kitchen is updated with quartz counters, Whirlpool stainless steel appliances, and a large island that makes everyday life easy. The open-concept living and dining areas are bright and inviting. The primary bedroom features a walk-in closet and a private 2-piece ensuite. Two more bedrooms and a separate den give you plenty of family, office space, or storage flexibility. This well-kept unit also has one underground parking spot and an exclusive locker. Monthly fees include water, parking, and access to a long list of amenities: indoor saltwater pool, sauna, games room, party room, hobby rooms, and a quiet outdoor picnic area . Located in the Forest Glen community near McMaster University and Hospital, with easy access to the 403, Ancaster, Dundas, scenic trails, waterfalls, and shopping. A clean, move-in-ready condo with real value and space in a well-managed building. (id:61445)
Property Details
| MLS® Number | X12184381 |
| Property Type | Single Family |
| Community Name | Ainslie Wood |
| CommunityFeatures | Pet Restrictions |
| Features | Balcony |
| ParkingSpaceTotal | 1 |
Building
| BathroomTotal | 2 |
| BedroomsAboveGround | 3 |
| BedroomsBelowGround | 1 |
| BedroomsTotal | 4 |
| Amenities | Storage - Locker |
| Appliances | Dishwasher, Microwave, Stove, Refrigerator |
| CoolingType | Window Air Conditioner |
| ExteriorFinish | Brick |
| HalfBathTotal | 1 |
| HeatingFuel | Electric |
| HeatingType | Baseboard Heaters |
| SizeInterior | 1000 - 1199 Sqft |
| Type | Apartment |
Parking
| Underground | |
| Garage |
Land
| Acreage | No |
Rooms
| Level | Type | Length | Width | Dimensions |
|---|---|---|---|---|
| Other | Primary Bedroom | 3.28 m | 5.18 m | 3.28 m x 5.18 m |
| Other | Bedroom 2 | 2.74 m | 4.17 m | 2.74 m x 4.17 m |
| Other | Bedroom 3 | 2.77 m | 4.17 m | 2.77 m x 4.17 m |
| Other | Kitchen | 2.57 m | 4.06 m | 2.57 m x 4.06 m |
| Other | Living Room | 3.28 m | 6.48 m | 3.28 m x 6.48 m |
| Other | Dining Room | 2.57 m | 2.95 m | 2.57 m x 2.95 m |
| Other | Den | 3.15 m | 1.78 m | 3.15 m x 1.78 m |
Interested?
Contact us for more information
Harpreet Sandhu
Broker
1396 Don Mills Rd Unit B-121
Toronto, Ontario M3B 0A7



































