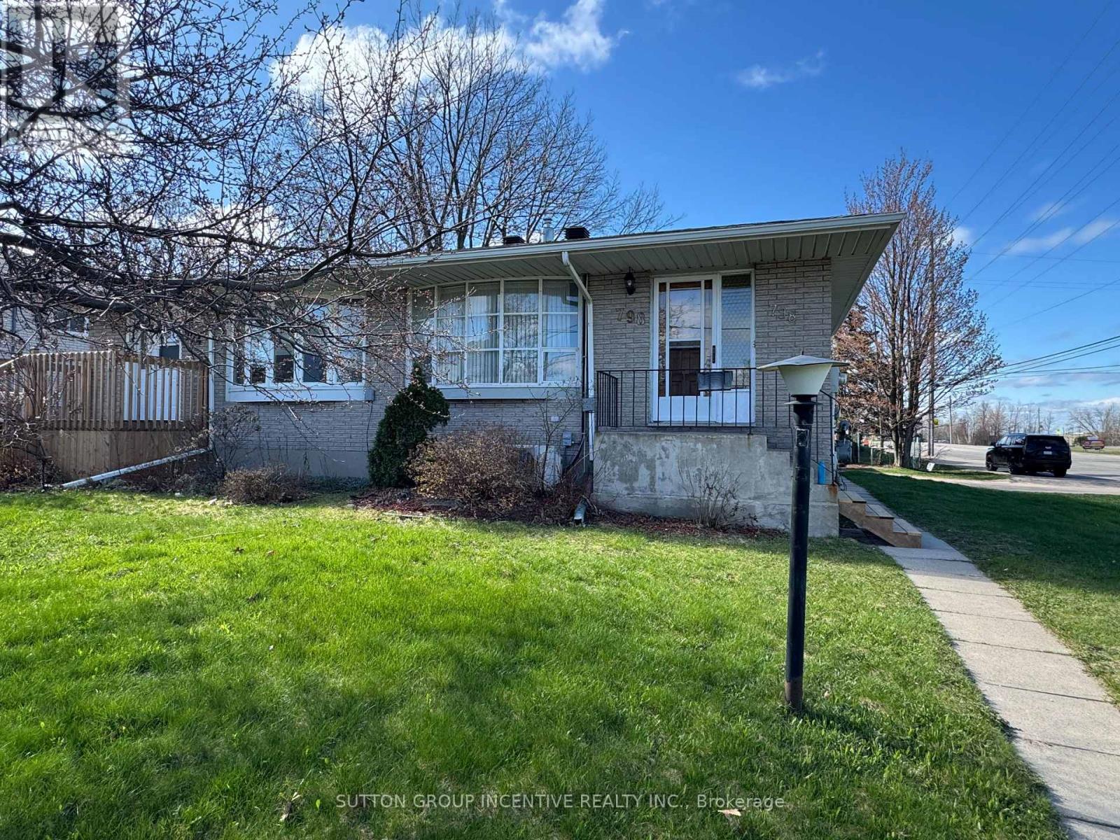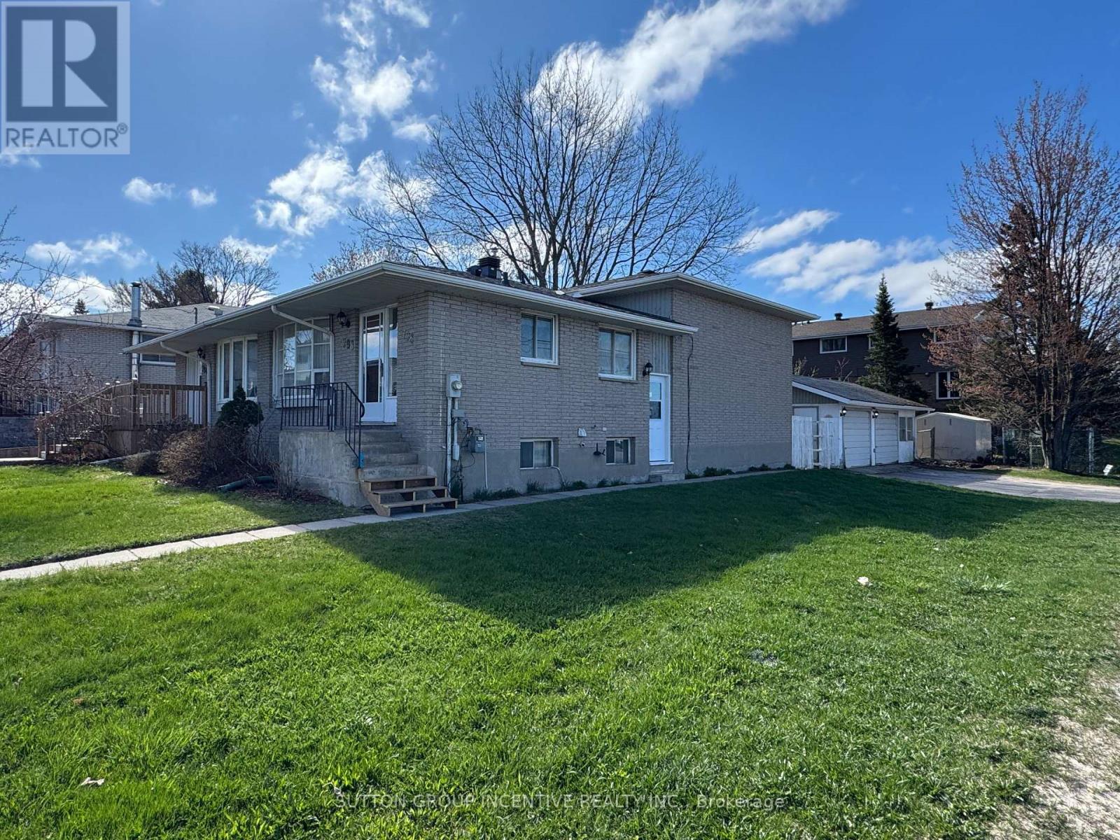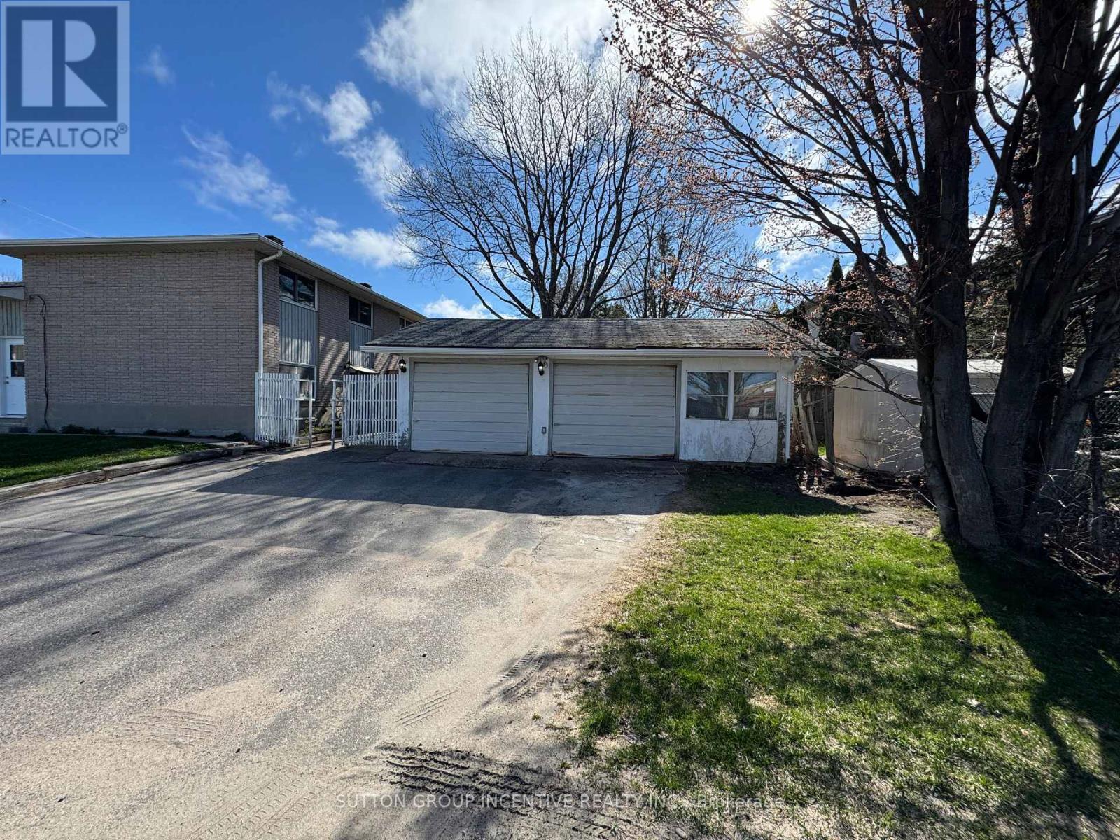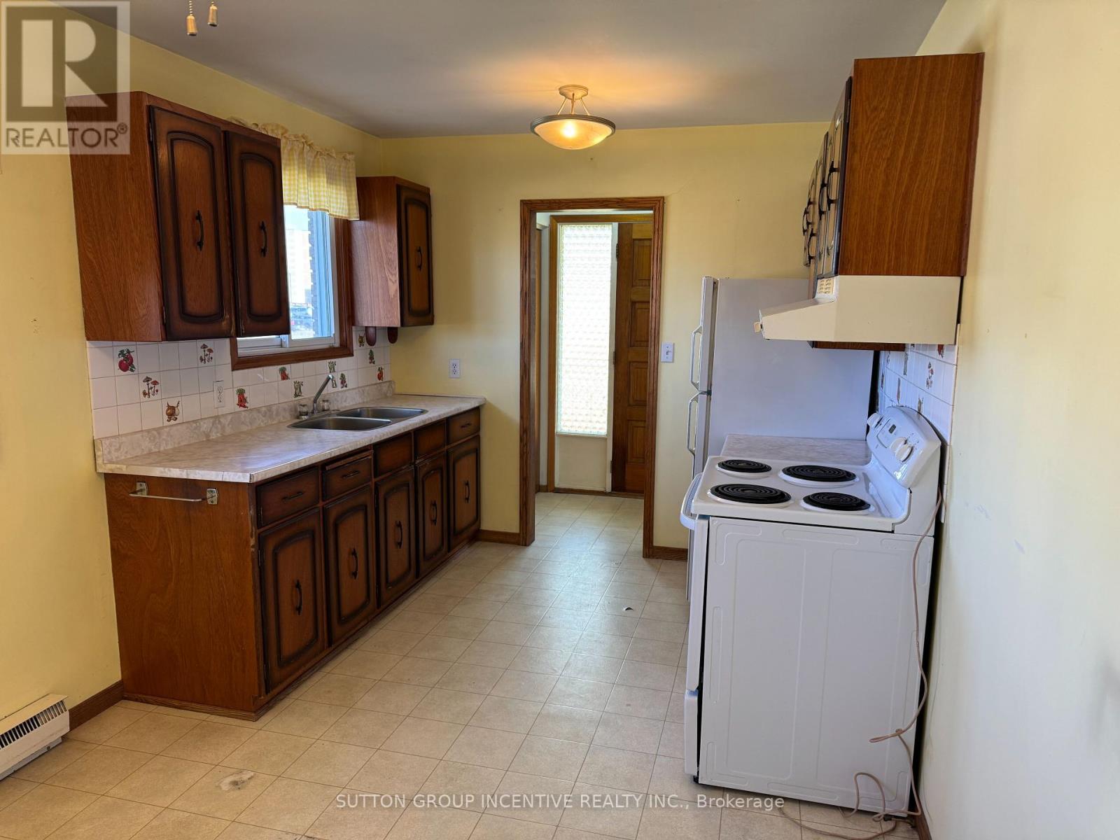798 Birchwood Road North Bay, Ontario P1B 4T6
$414,900
Things you will Love about this backsplit Semi in the West End: 4 Levels to utilize according to your specific needs! / 3 separate entry doors on 3 different levels / 2 bathrooms and 3 bedrooms or use Recroom as 4th bedroom/Detached Double Garage with separate workshop area/all a short bus ride from the University, College and Hospital/ Paved Driveway with parking space for 3 vehicles!! Just Imagine the possibilities! (id:61445)
Property Details
| MLS® Number | X12136332 |
| Property Type | Single Family |
| Community Name | West End |
| AmenitiesNearBy | Public Transit, Hospital |
| CommunityFeatures | School Bus |
| EquipmentType | Water Heater |
| ParkingSpaceTotal | 5 |
| RentalEquipmentType | Water Heater |
Building
| BathroomTotal | 2 |
| BedroomsAboveGround | 3 |
| BedroomsTotal | 3 |
| Age | 51 To 99 Years |
| Amenities | Fireplace(s) |
| Appliances | Water Meter, Water Heater, Blinds, Dryer, Stove, Washer, Refrigerator |
| BasementDevelopment | Partially Finished |
| BasementType | N/a (partially Finished) |
| ConstructionStyleAttachment | Semi-detached |
| ConstructionStyleSplitLevel | Backsplit |
| CoolingType | Wall Unit |
| ExteriorFinish | Brick, Wood |
| FireplacePresent | Yes |
| FireplaceTotal | 1 |
| FoundationType | Block |
| HeatingFuel | Electric |
| HeatingType | Baseboard Heaters |
| SizeInterior | 1100 - 1500 Sqft |
| Type | House |
| UtilityWater | Municipal Water |
Parking
| Detached Garage | |
| Garage |
Land
| Acreage | No |
| LandAmenities | Public Transit, Hospital |
| Sewer | Sanitary Sewer |
| SizeDepth | 124 Ft ,4 In |
| SizeFrontage | 30 Ft |
| SizeIrregular | 30 X 124.4 Ft |
| SizeTotalText | 30 X 124.4 Ft|under 1/2 Acre |
| ZoningDescription | R3 |
Rooms
| Level | Type | Length | Width | Dimensions |
|---|---|---|---|---|
| Second Level | Primary Bedroom | 4.7 m | 2 m | 4.7 m x 2 m |
| Second Level | Bedroom 2 | 3.45 m | 3 m | 3.45 m x 3 m |
| Second Level | Bathroom | 2.33 m | 1.51 m | 2.33 m x 1.51 m |
| Basement | Laundry Room | 3.8 m | 2.67 m | 3.8 m x 2.67 m |
| Basement | Recreational, Games Room | 6.45 m | 3.18 m | 6.45 m x 3.18 m |
| Lower Level | Bedroom 3 | 4.65 m | 2.74 m | 4.65 m x 2.74 m |
| Lower Level | Family Room | 4.61 m | 3.38 m | 4.61 m x 3.38 m |
| Lower Level | Bathroom | 2.32 m | 1.33 m | 2.32 m x 1.33 m |
| Main Level | Living Room | 7.87 m | 3.32 m | 7.87 m x 3.32 m |
| Main Level | Kitchen | 4.34 m | 2.81 m | 4.34 m x 2.81 m |
Utilities
| Cable | Available |
| Electricity | Installed |
| Sewer | Installed |
https://www.realtor.ca/real-estate/28286795/798-birchwood-road-north-bay-west-end-west-end
Interested?
Contact us for more information
Pamela Baril
Broker
241 Minet's Point Road, 100153
Barrie, Ontario L4N 4C4
































