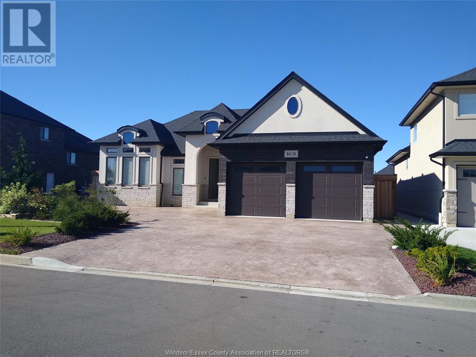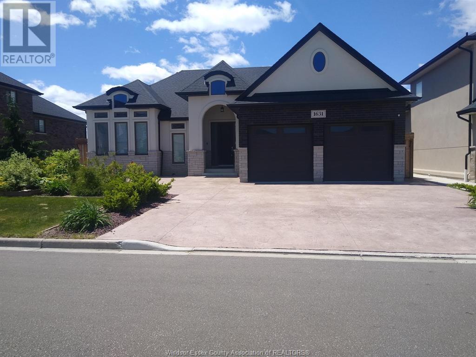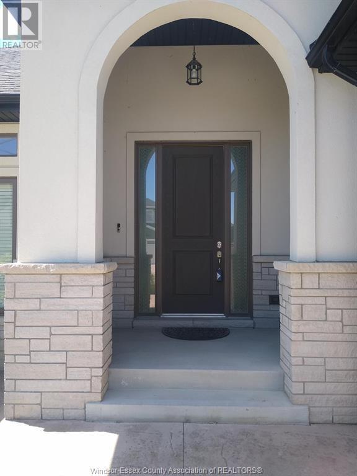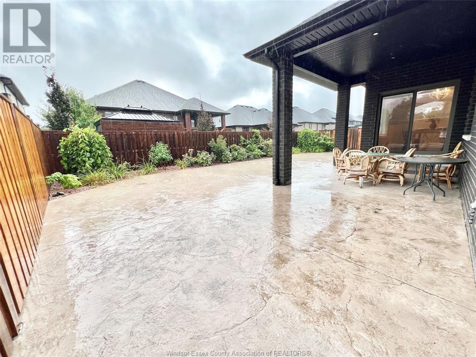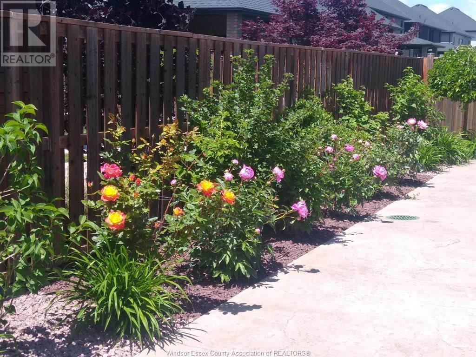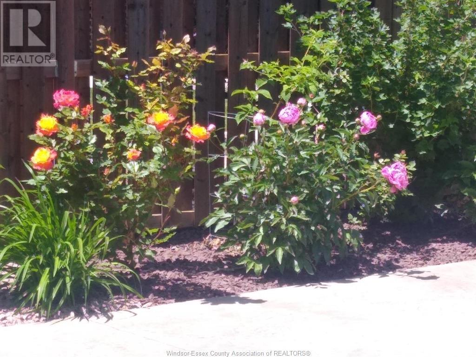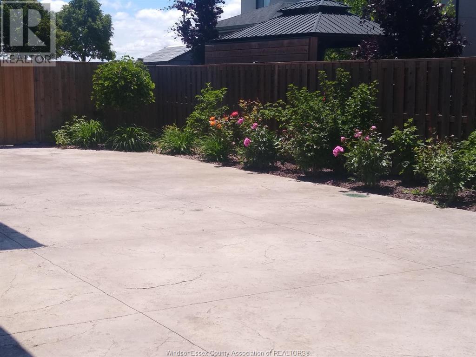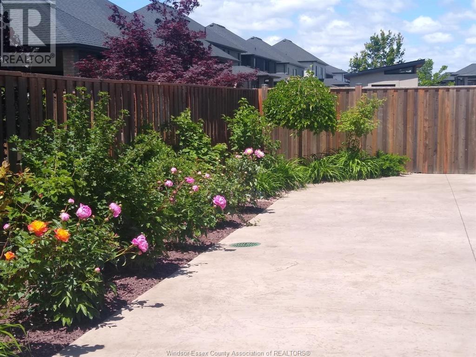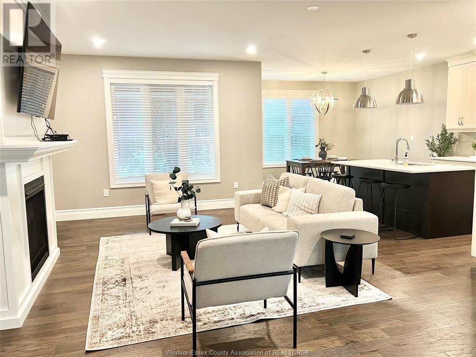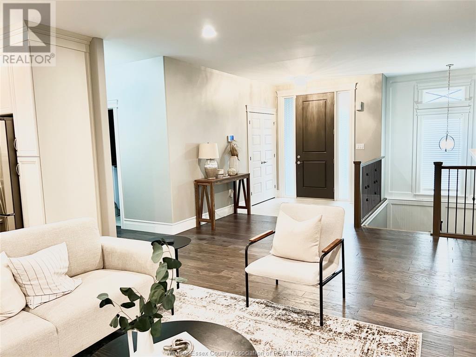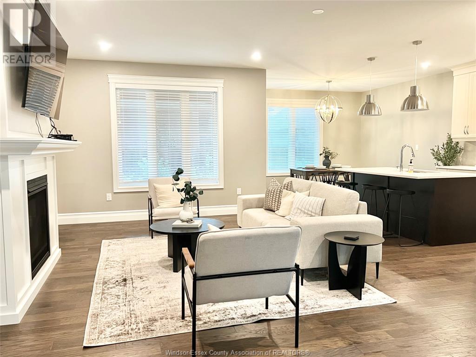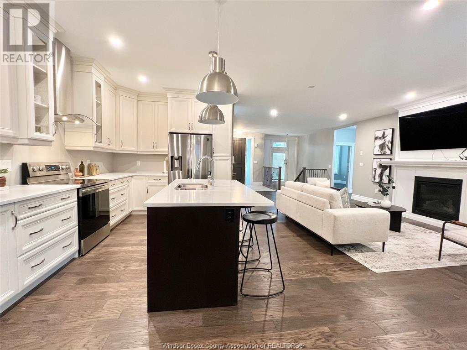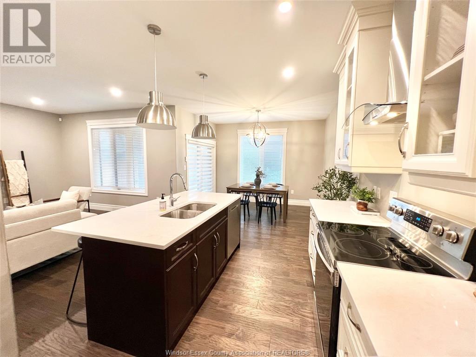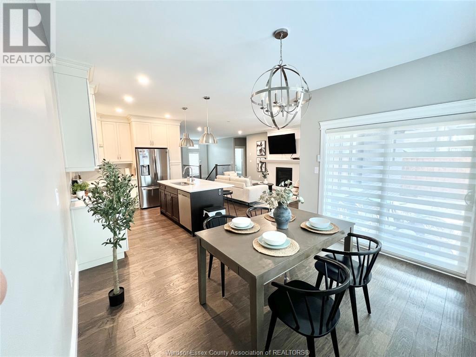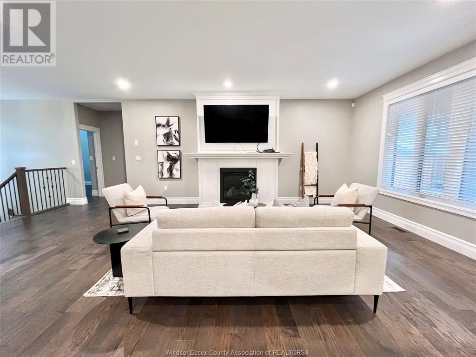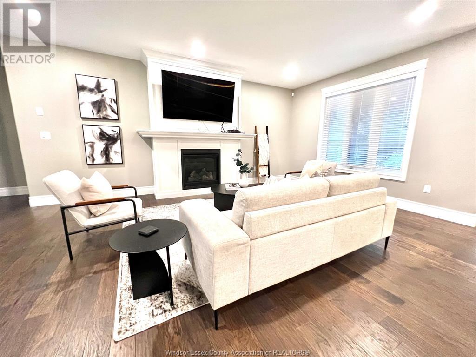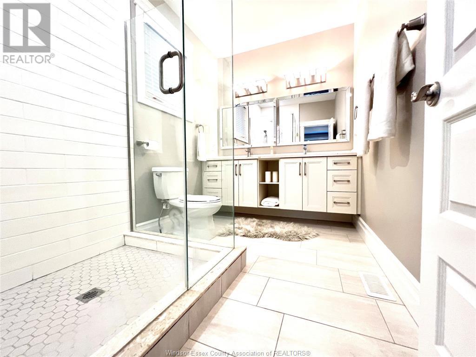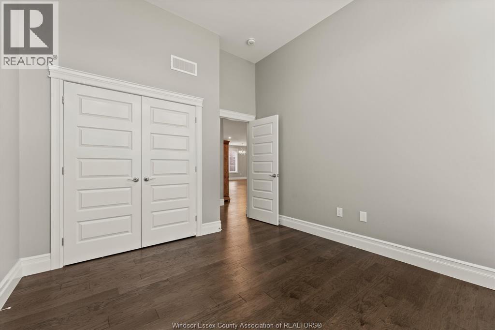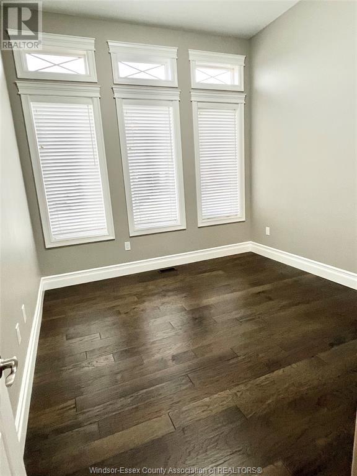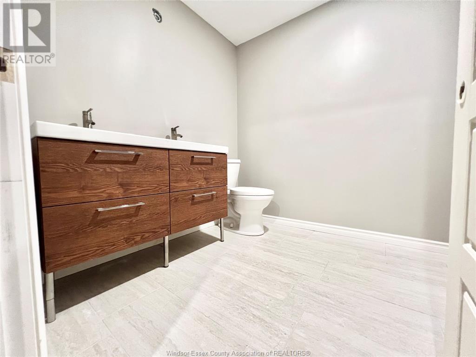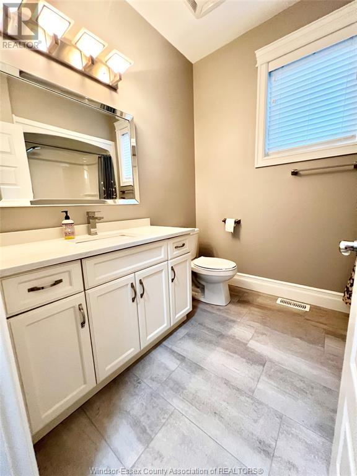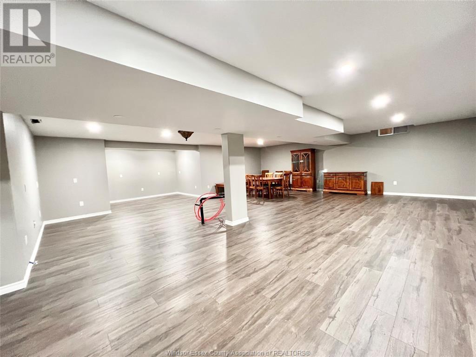1631 Barkley Windsor, Ontario N8P 0E8
$899,900
This beautiful executive ranch in Aspen Lake exudes amazing curb appeal amongst several high calibre houses. Built by Alta Nota, you can see precision in every corner of the room. Come enjoy your morning coffee in the bright and open concept living room-dining room-kitchen combo. The kitchen and washrooms feature beautiful light quartz countertops adding a fresh and clean look. This home has a lot of offer with an ensuite bath with double sink and walk-in closet off the primary bedroom. Laundry facilities are just a short walk down the hall on the main floor. Gaze outside any of the rear windows to see your family enjoying a barbeque in the backyard on the super-size stamped concrete patio. Lots of coloured concrete in the front and back yard bordered by shrubs and plants. Lawn and shrubbery are set up with a programmable sprinkler/self-watering system. Enjoy the lower level of the home with an extra large open area, room for a play room, studio, or bedroom and office. The seller originally intended to build a second kitchen in the rec room with all the rough-ins present however the seller is willing to eliminate the rough-ins and return to dry-walled state if buyer so desires. (id:61445)
Property Details
| MLS® Number | 25012081 |
| Property Type | Single Family |
| Features | Double Width Or More Driveway, Concrete Driveway, Finished Driveway, Front Driveway |
Building
| BathroomTotal | 3 |
| BedroomsAboveGround | 3 |
| BedroomsBelowGround | 2 |
| BedroomsTotal | 5 |
| Appliances | Dishwasher, Dryer, Refrigerator, Stove, Washer |
| ArchitecturalStyle | Ranch |
| ConstructedDate | 2020 |
| ConstructionStyleAttachment | Detached |
| CoolingType | Central Air Conditioning |
| ExteriorFinish | Brick, Stone, Concrete/stucco |
| FireplaceFuel | Gas |
| FireplacePresent | Yes |
| FireplaceType | Direct Vent |
| FlooringType | Ceramic/porcelain, Hardwood, Laminate |
| FoundationType | Concrete |
| HeatingFuel | Natural Gas |
| HeatingType | Forced Air, Furnace |
| StoriesTotal | 1 |
| Type | House |
Parking
| Garage |
Land
| Acreage | No |
| FenceType | Fence |
| LandscapeFeatures | Landscaped |
| SizeIrregular | 59.06x101.71 Ft |
| SizeTotalText | 59.06x101.71 Ft |
| ZoningDescription | Hdr2.3 |
Rooms
| Level | Type | Length | Width | Dimensions |
|---|---|---|---|---|
| Basement | Recreation Room | Measurements not available | ||
| Basement | Utility Room | Measurements not available | ||
| Basement | 3pc Bathroom | Measurements not available | ||
| Basement | Bedroom | Measurements not available | ||
| Basement | Bedroom | Measurements not available | ||
| Main Level | 4pc Bathroom | Measurements not available | ||
| Main Level | Kitchen | Measurements not available | ||
| Main Level | Laundry Room | Measurements not available | ||
| Main Level | Bedroom | Measurements not available | ||
| Main Level | Bedroom | Measurements not available | ||
| Main Level | Living Room/fireplace | Measurements not available | ||
| Main Level | 4pc Ensuite Bath | Measurements not available | ||
| Main Level | Primary Bedroom | Measurements not available | ||
| Main Level | Dining Room | Measurements not available | ||
| Main Level | Foyer | Measurements not available |
https://www.realtor.ca/real-estate/28308787/1631-barkley-windsor
Interested?
Contact us for more information
Rosanne St. Denis
Real Estate Agent
4573 Tecumseh Road East
Windsor, Ontario N8W 1K6

