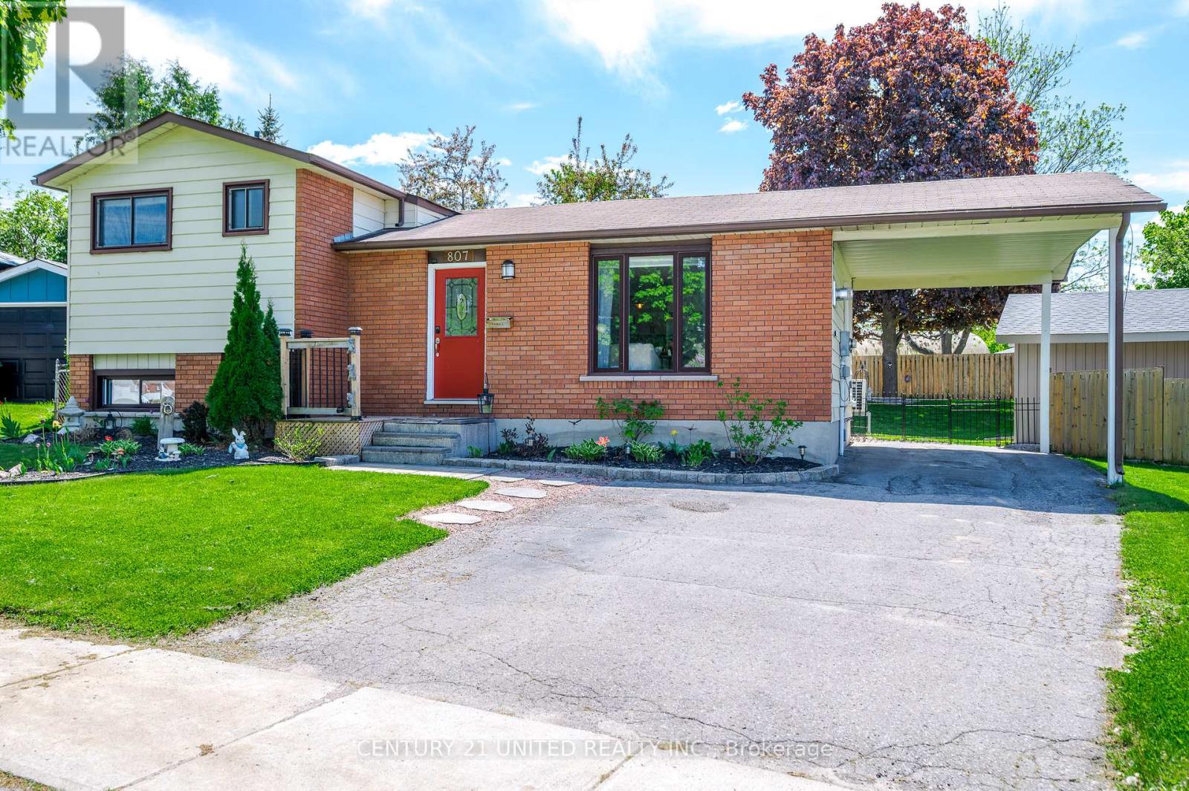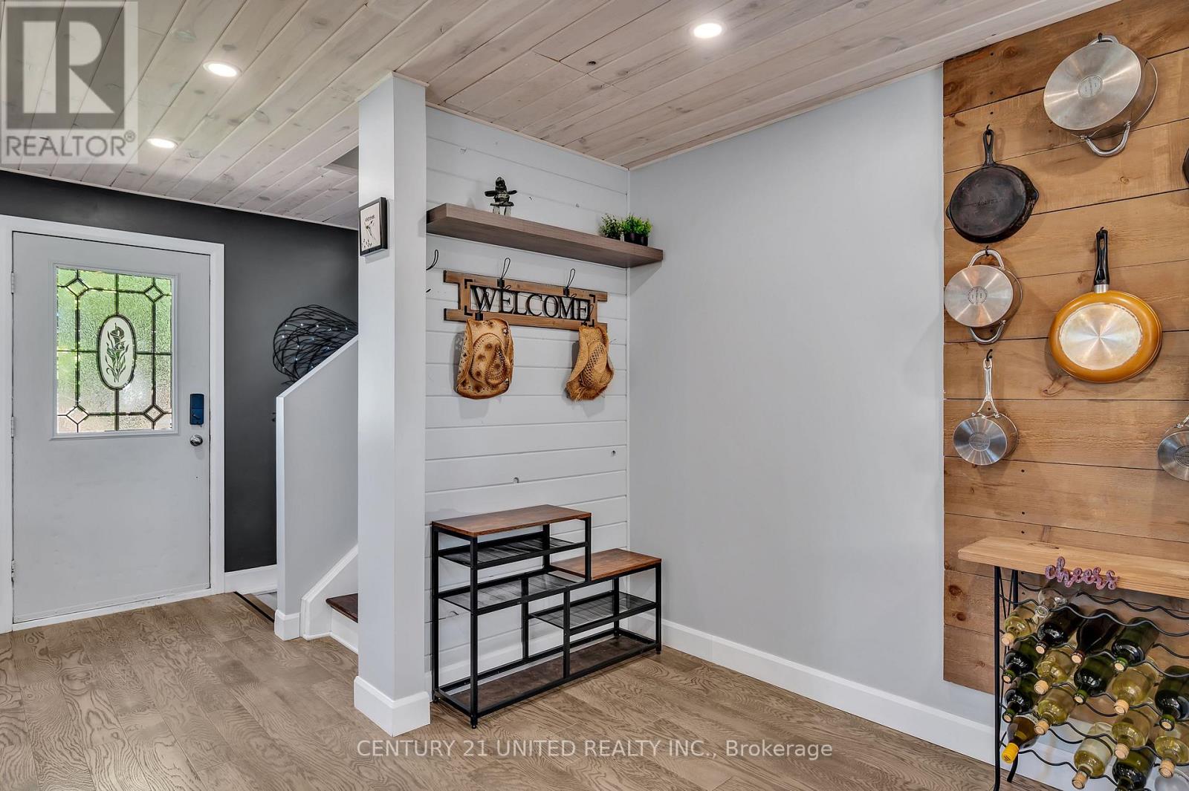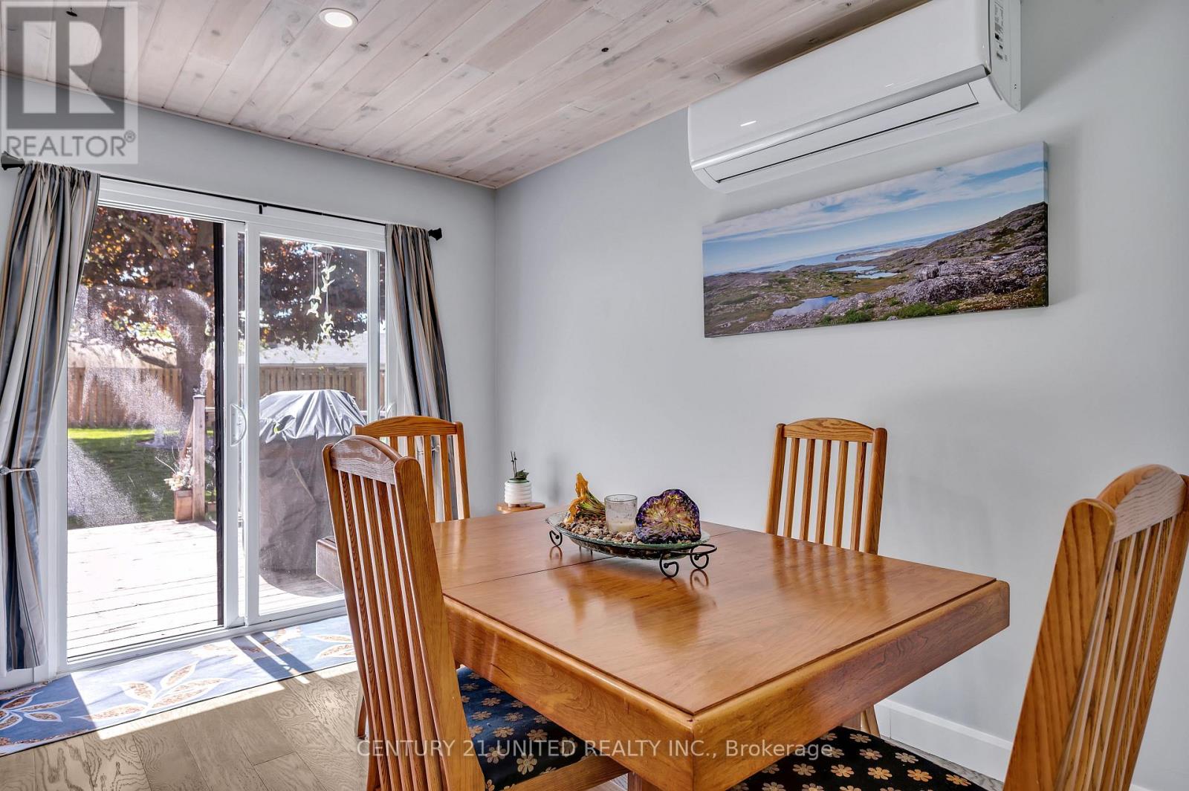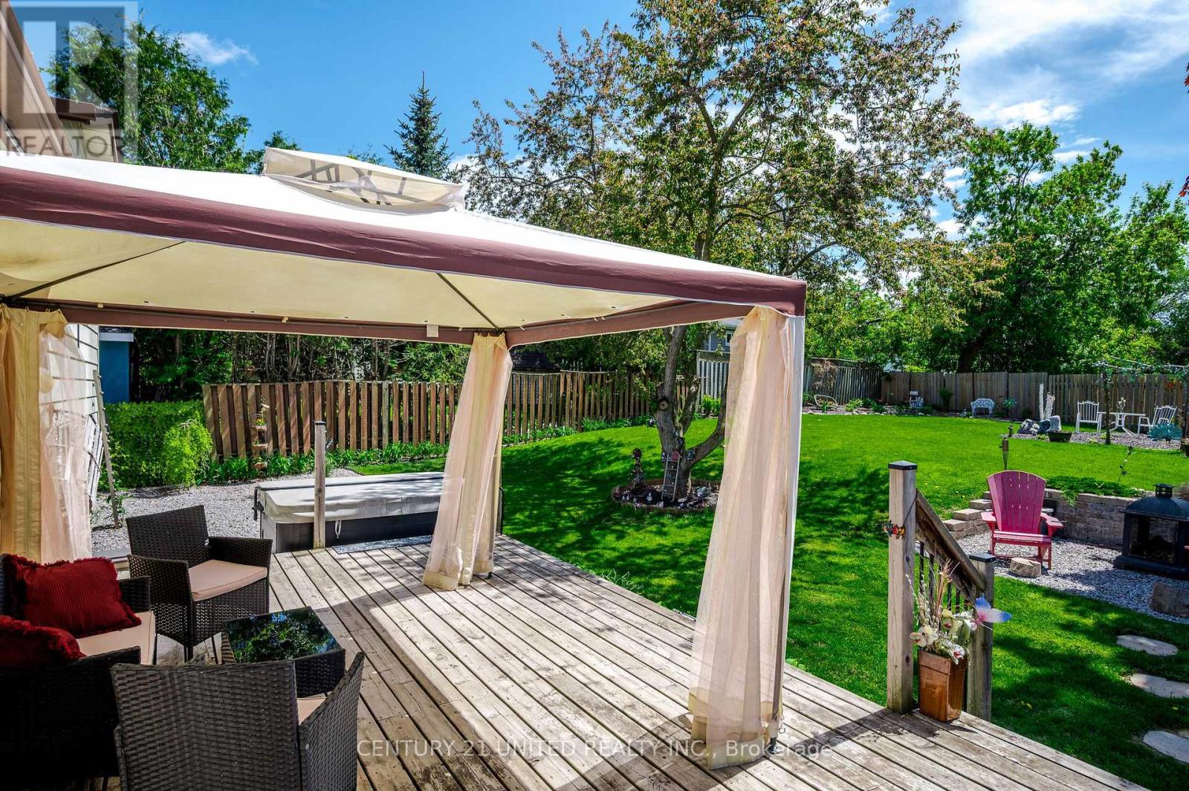807 Terrace Road Peterborough South, Ontario K9J 1J4
$649,900
Beautifully updated 4-level side-split in a quiet, family-friendly, south end neighbourhood. This home impresses with 1,464 sq ft of finished living space including an open main floor with custom kitchen, oversized island, trendy finishes, and cozy gas fireplace! Step outside from the dining area onto a spacious deck designed for relaxation and entertaining complete with BBQ area, covered seating, and a hot tub overlooking the private, park-like backyard. 2+1 bedrooms & 1.5 baths. Inviting rec room offering an additional gas fireplace & the ideal movie hangout/games room. Don't forget the new Heat Pump! Clean laundry area & excellent storage down! Enjoy evenings by the fire pit or morning coffee in the serenity of this enchanting space. The fully fenced yard also features a brand-new shed/workshop & expansive grassy area perfect for kids, pets, and gatherings. Carport + parking for 3-4! This home is more than move-in ready its a lifestyle upgrade in the most welcoming community! EXTRAS: Blown in Cellulose insulation in attic 2024 - efficient utility costs with 3 heating options (id:61445)
Open House
This property has open houses!
12:30 pm
Ends at:2:00 pm
Property Details
| MLS® Number | X12165819 |
| Property Type | Single Family |
| Community Name | 5 East |
| AmenitiesNearBy | Beach, Park |
| EquipmentType | Water Heater |
| Features | Irregular Lot Size, Sloping |
| ParkingSpaceTotal | 4 |
| RentalEquipmentType | Water Heater |
| Structure | Deck, Workshop, Shed |
| ViewType | View |
Building
| BathroomTotal | 2 |
| BedroomsAboveGround | 2 |
| BedroomsBelowGround | 1 |
| BedroomsTotal | 3 |
| Age | 31 To 50 Years |
| Amenities | Fireplace(s) |
| Appliances | Hot Tub, Water Heater, Water Meter, Dishwasher, Dryer, Microwave, Stove, Washer, Window Coverings, Refrigerator |
| BasementDevelopment | Finished |
| BasementType | N/a (finished) |
| ConstructionStyleAttachment | Detached |
| ConstructionStyleSplitLevel | Sidesplit |
| CoolingType | Wall Unit |
| ExteriorFinish | Aluminum Siding, Brick |
| FireProtection | Smoke Detectors |
| FireplacePresent | Yes |
| FoundationType | Block |
| HalfBathTotal | 1 |
| HeatingFuel | Electric |
| HeatingType | Baseboard Heaters |
| SizeInterior | 700 - 1100 Sqft |
| Type | House |
| UtilityWater | Municipal Water |
Parking
| Carport | |
| No Garage |
Land
| Acreage | No |
| FenceType | Fully Fenced, Fenced Yard |
| LandAmenities | Beach, Park |
| LandscapeFeatures | Landscaped |
| Sewer | Sanitary Sewer |
| SizeDepth | 180 Ft |
| SizeFrontage | 50 Ft ,9 In |
| SizeIrregular | 50.8 X 180 Ft ; Dimensions As Per Mpac, Lot Is Irregular |
| SizeTotalText | 50.8 X 180 Ft ; Dimensions As Per Mpac, Lot Is Irregular|under 1/2 Acre |
| ZoningDescription | R-1 |
Rooms
| Level | Type | Length | Width | Dimensions |
|---|---|---|---|---|
| Second Level | Bathroom | 2.24 m | 1.62 m | 2.24 m x 1.62 m |
| Second Level | Bedroom | 3.31 m | 2.25 m | 3.31 m x 2.25 m |
| Second Level | Primary Bedroom | 2.92 m | 4.03 m | 2.92 m x 4.03 m |
| Basement | Other | 2.69 m | 4 m | 2.69 m x 4 m |
| Basement | Other | 0.9 m | 3 m | 0.9 m x 3 m |
| Basement | Bedroom | 2.6 m | 3.63 m | 2.6 m x 3.63 m |
| Basement | Laundry Room | 3.23 m | 3.29 m | 3.23 m x 3.29 m |
| Lower Level | Bathroom | 1.09 m | 1.42 m | 1.09 m x 1.42 m |
| Lower Level | Family Room | 6.65 m | 3.78 m | 6.65 m x 3.78 m |
| Main Level | Dining Room | 3.69 m | 2.46 m | 3.69 m x 2.46 m |
| Main Level | Kitchen | 3.69 m | 4.85 m | 3.69 m x 4.85 m |
| Main Level | Living Room | 2.04 m | 6.16 m | 2.04 m x 6.16 m |
Utilities
| Cable | Installed |
| Electricity | Installed |
| Sewer | Installed |
https://www.realtor.ca/real-estate/28350099/807-terrace-road-peterborough-south-east-5-east
Interested?
Contact us for more information
Crystal Edwards
Salesperson










































