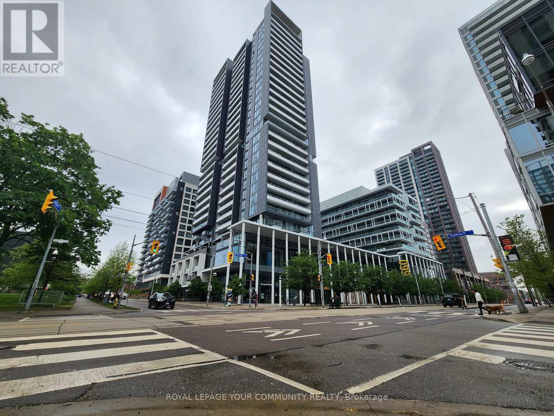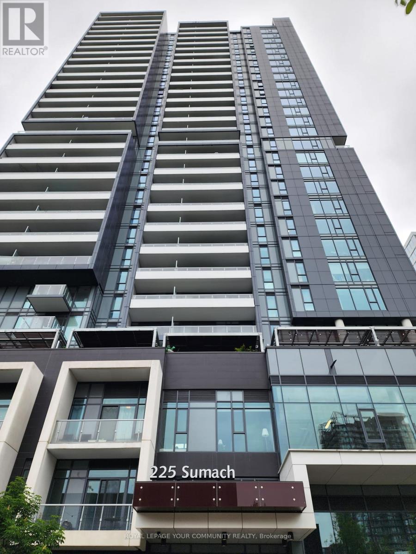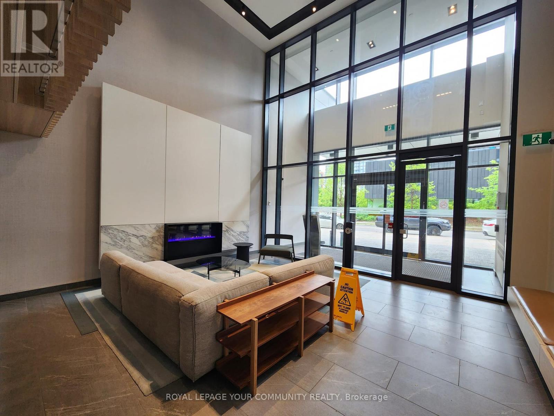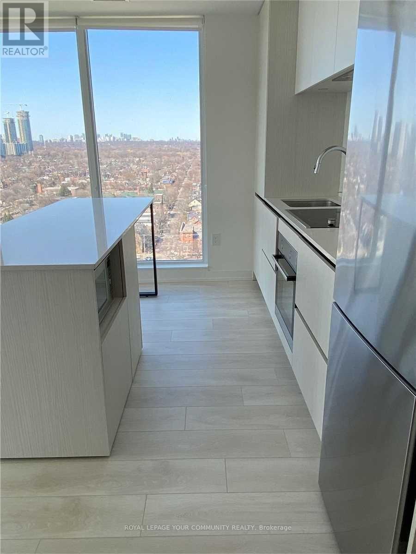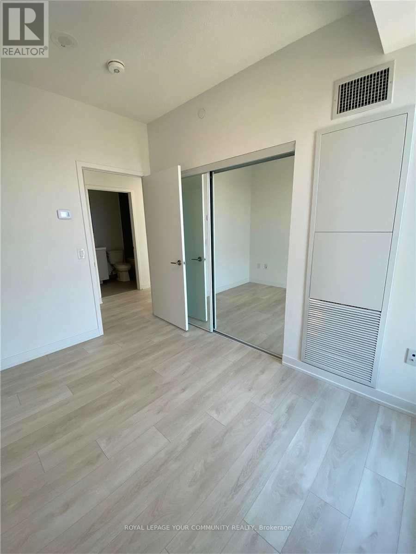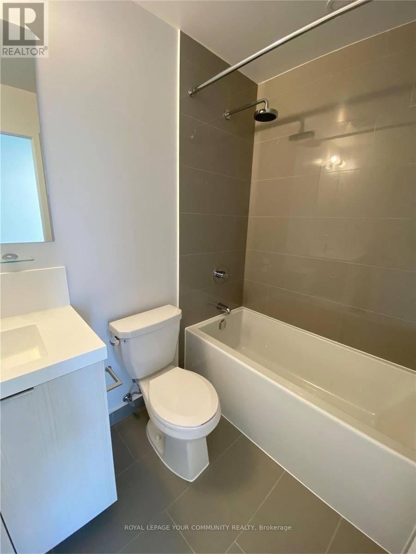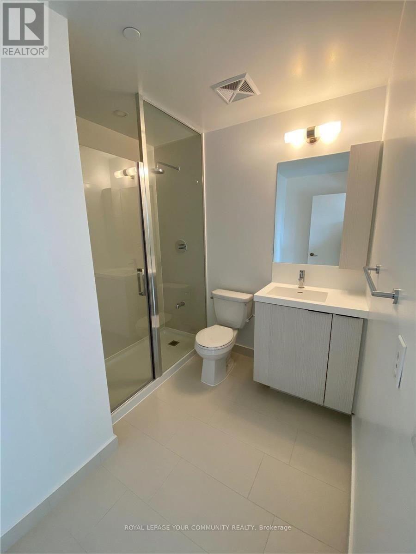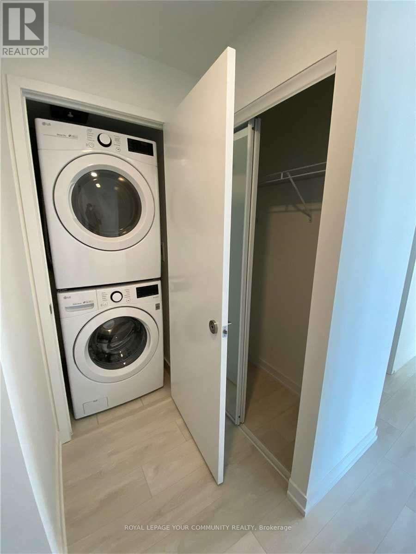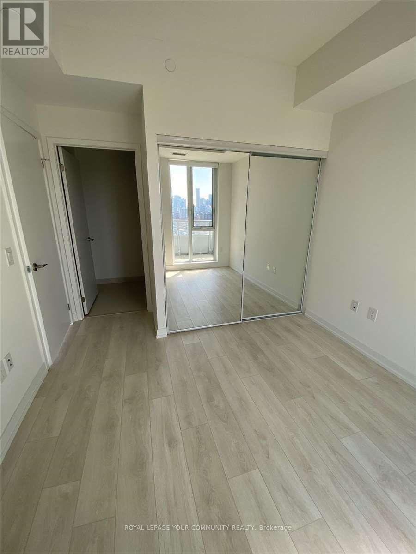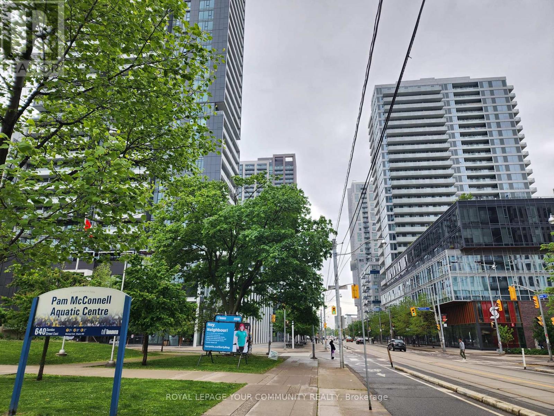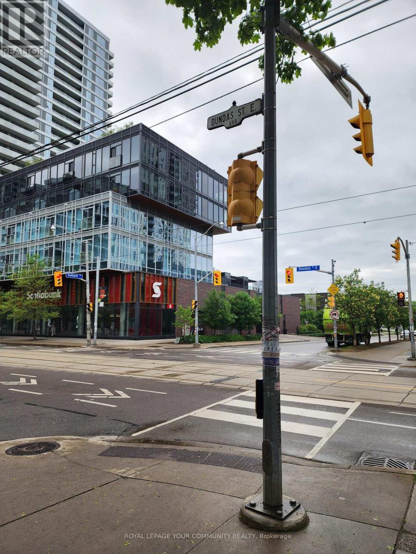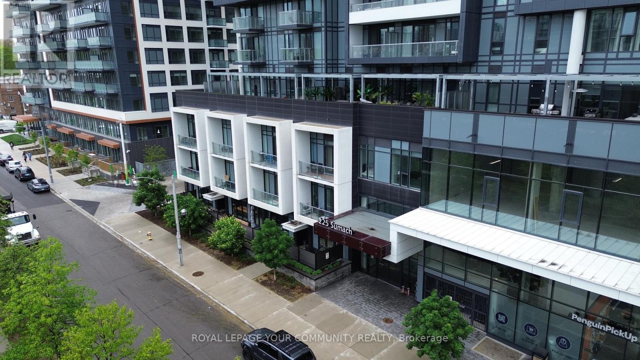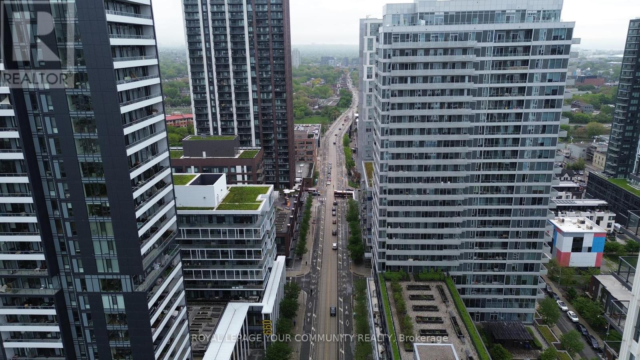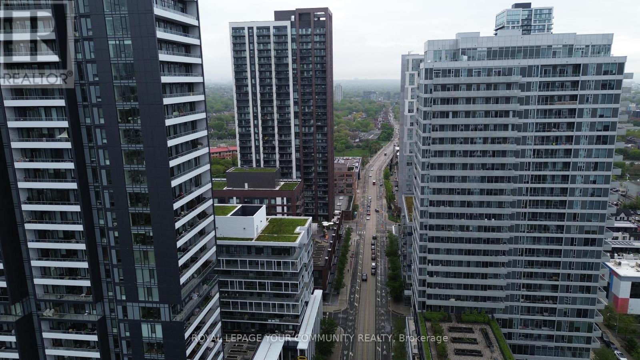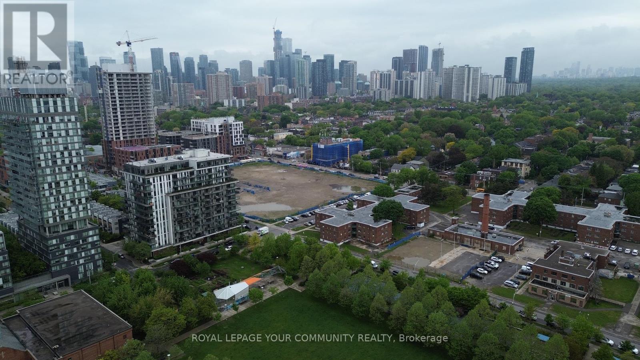2109 - 225 Sumach Street Toronto, Ontario M5A 0P8
$3,100 Monthly
Live in the Dueast Condos! This bright corner unit is a spacious two-bedroom residence with 817 square feet of living space, plus a 122-square-foot balcony facing northwest. The unit includes parking and a locker. Enjoy top-tier amenities such as a state-of-the-art fitness center, children's play area, gardening spaces, rooftop deck, co-working spaces, and bicycle parking. A Toronto Transit Commission streetcar stop is conveniently located right outside your doorstep. With a 99 out of 100 transit score and a 91 out of 100 walk score, this is the perfect location for commuters and those who love to explore the city.Live in the Dueast Condos! This bright corner unit is a spacious two-bedroom residence with 817 square feet of living space, plus a 122-square-foot balcony facing northwest. The unit includes parking and a locker. Enjoy top-tier amenities such as a state-of-the-art fitness center, children's play area, gardening spaces, rooftop deck, co-working spaces, and bicycle parking. A Toronto Transit Commission streetcar stop is conveniently located right outside your doorstep. With a 99 out of 100 transit score and a 91 out of 100 walk score, this is the perfect location for commuters and those who love to explore the city. (id:61445)
Property Details
| MLS® Number | C12187317 |
| Property Type | Single Family |
| Community Name | Regent Park |
| AmenitiesNearBy | Public Transit |
| CommunityFeatures | Pet Restrictions, Community Centre |
| Features | Balcony |
| ParkingSpaceTotal | 1 |
Building
| BathroomTotal | 2 |
| BedroomsAboveGround | 2 |
| BedroomsTotal | 2 |
| Amenities | Visitor Parking, Recreation Centre, Party Room, Exercise Centre, Storage - Locker |
| Appliances | Blinds, Dishwasher, Dryer, Microwave, Oven, Washer |
| CoolingType | Central Air Conditioning |
| ExteriorFinish | Concrete |
| HeatingFuel | Natural Gas |
| HeatingType | Forced Air |
| SizeInterior | 800 - 899 Sqft |
| Type | Apartment |
Parking
| Underground | |
| Garage |
Land
| Acreage | No |
| LandAmenities | Public Transit |
Rooms
| Level | Type | Length | Width | Dimensions |
|---|---|---|---|---|
| Flat | Living Room | 4.57 m | 3.35 m | 4.57 m x 3.35 m |
| Flat | Dining Room | 4.57 m | 3.35 m | 4.57 m x 3.35 m |
| Flat | Kitchen | 4.57 m | 3.35 m | 4.57 m x 3.35 m |
| Flat | Primary Bedroom | 2.74 m | 2.74 m | 2.74 m x 2.74 m |
| Flat | Bedroom 2 | 3.04 m | 2.43 m | 3.04 m x 2.43 m |
https://www.realtor.ca/real-estate/28397622/2109-225-sumach-street-toronto-regent-park-regent-park
Interested?
Contact us for more information
Gordon Su
Broker
161 Main Street
Unionville, Ontario L3R 2G8

