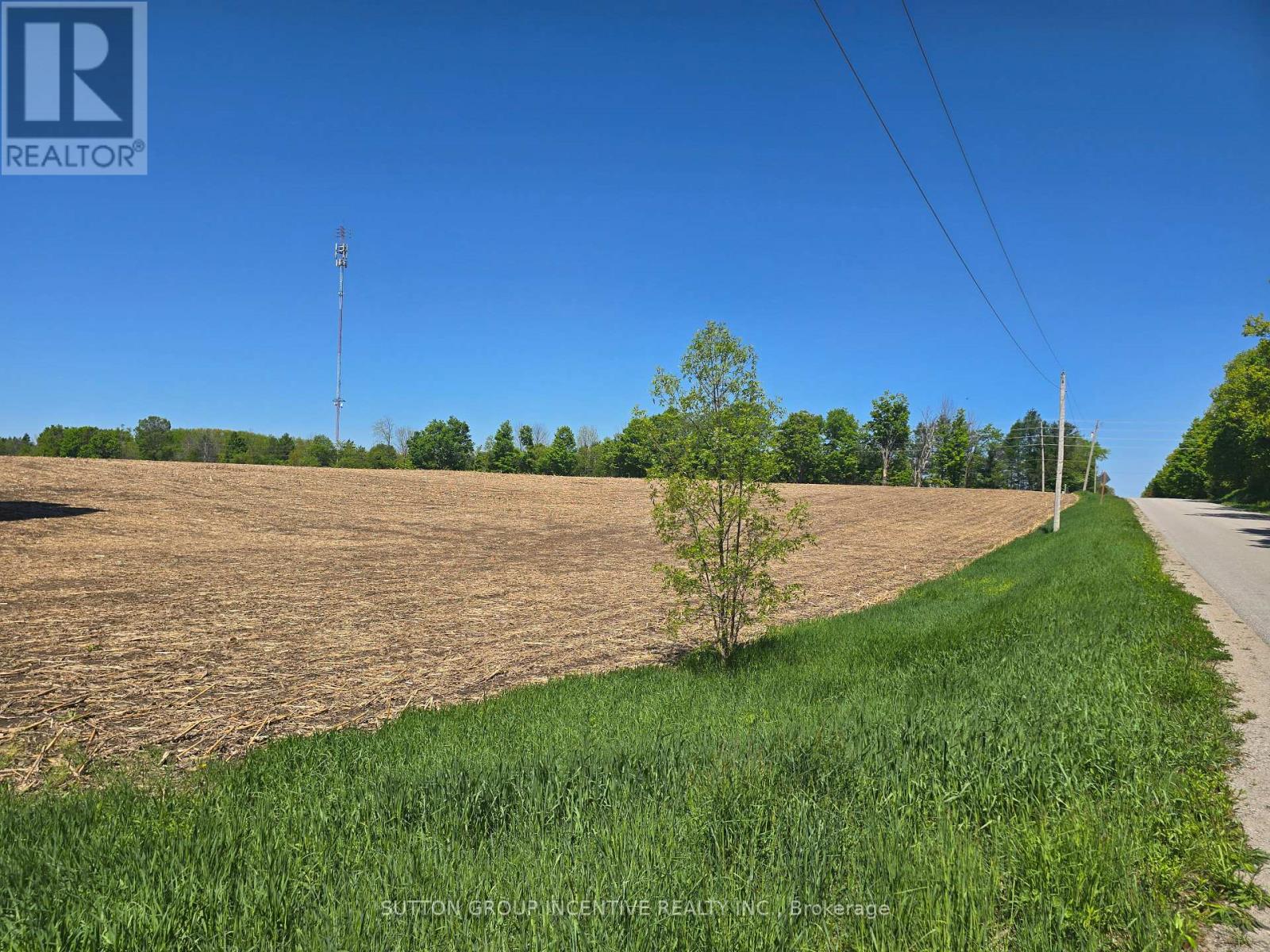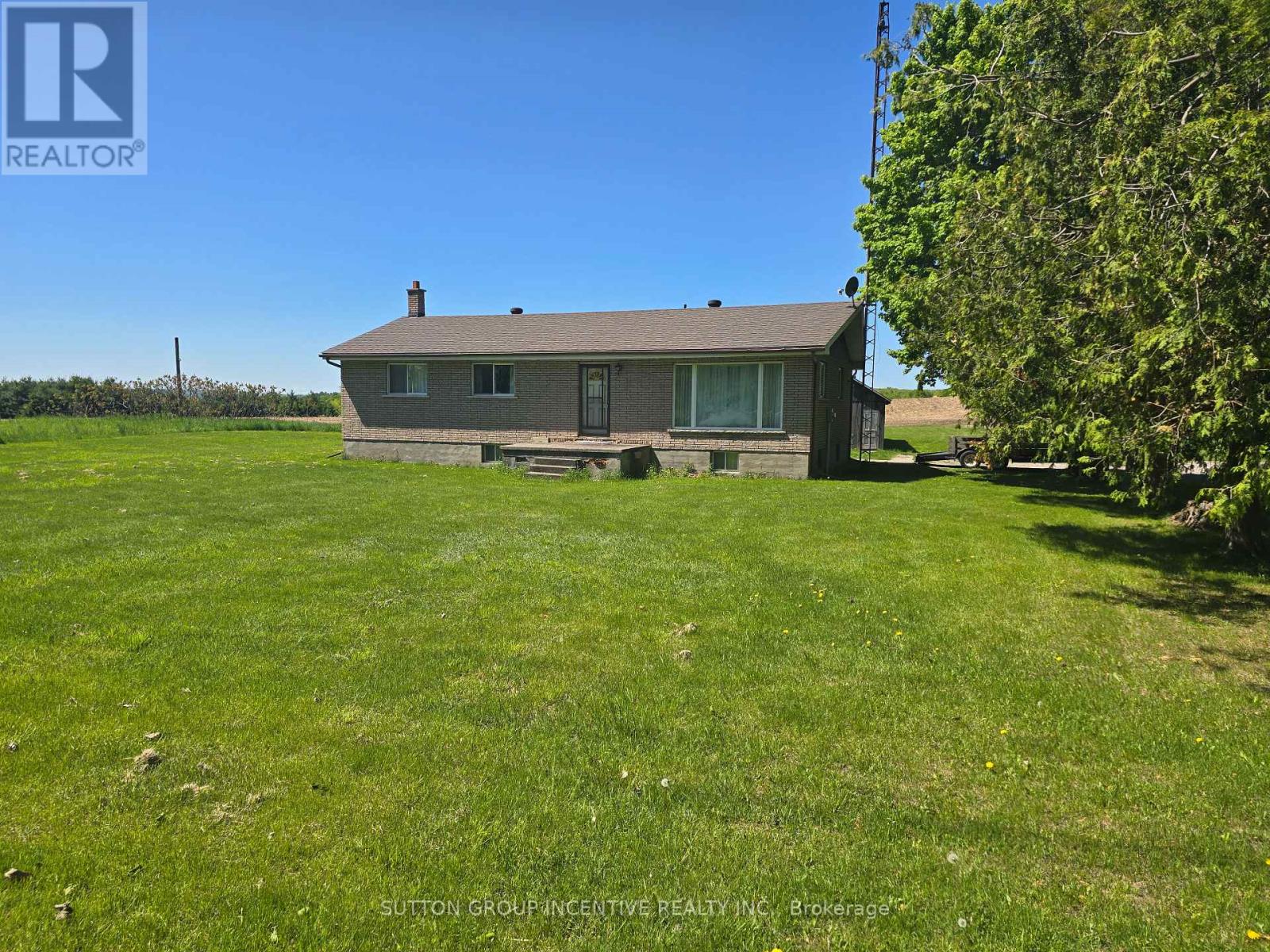2202 Newton Street Tay, Ontario L0K 2A0
$999,800
Solid 4+2 Bedroom Bungalow on Apx 99 Acres. House is solid built in 1979 just needs modernizing-Original (paneling, flooring etc). Sunroom off rear. Front Living Room. E/I Kitchen at Rear. 3pc Bathroom. Huge Open Room (great for R/R) & Utilities. Coldroom under front porch. 2 Finished Bedrooms in Basement. All 6 bedrooms have double closets except for 1. Detached 2 Car Garage built 1990 with power (672 sq ft) as per MPAC. Drive Shed Built 1970 (1790 sq ft) as per MPAC. 2012- Oil Tank 910L. 200 Amp Breaker Panel. Property Fronts Newton Street, Runs along Granny White Sideroad & Rear of Property on Reeves Sideroad. Corner Property. Apx 45-50+/- Ac Farm Land (rented to local farmer). Apx 50-55+/- Bush, sand pit at rear as per Seller/Farmer. Professional pics/Drones to follow (id:61445)
Property Details
| MLS® Number | S12187297 |
| Property Type | Single Family |
| Community Name | Victoria Harbour |
| Features | Irregular Lot Size |
| ParkingSpaceTotal | 10 |
Building
| BathroomTotal | 1 |
| BedroomsAboveGround | 4 |
| BedroomsBelowGround | 2 |
| BedroomsTotal | 6 |
| Appliances | Water Heater, Dryer, Stove, Washer, Refrigerator |
| ArchitecturalStyle | Bungalow |
| BasementDevelopment | Partially Finished |
| BasementType | Full (partially Finished) |
| ConstructionStyleAttachment | Detached |
| ExteriorFinish | Brick |
| FlooringType | Laminate |
| FoundationType | Block |
| HeatingFuel | Oil |
| HeatingType | Forced Air |
| StoriesTotal | 1 |
| SizeInterior | 1100 - 1500 Sqft |
| Type | House |
Parking
| Detached Garage | |
| Garage |
Land
| Acreage | Yes |
| Sewer | Septic System |
| SizeDepth | 4276 Ft |
| SizeFrontage | 994 Ft ,6 In |
| SizeIrregular | 994.5 X 4276 Ft |
| SizeTotalText | 994.5 X 4276 Ft|50 - 100 Acres |
Rooms
| Level | Type | Length | Width | Dimensions |
|---|---|---|---|---|
| Basement | Bedroom | 3.62 m | 3.32 m | 3.62 m x 3.32 m |
| Basement | Bedroom | 3.64 m | 3.32 m | 3.64 m x 3.32 m |
| Basement | Other | 10.52 m | 8.2 m | 10.52 m x 8.2 m |
| Main Level | Living Room | 6.82 m | 3.71 m | 6.82 m x 3.71 m |
| Main Level | Kitchen | 4.48 m | 3.84 m | 4.48 m x 3.84 m |
| Main Level | Sunroom | 4.92 m | 3.57 m | 4.92 m x 3.57 m |
| Main Level | Primary Bedroom | 3.83 m | 3.74 m | 3.83 m x 3.74 m |
| Main Level | Bedroom | 3.73 m | 2.84 m | 3.73 m x 2.84 m |
| Main Level | Bedroom | 3.37 m | 2.95 m | 3.37 m x 2.95 m |
| Main Level | Bedroom | 3.81 m | 3.33 m | 3.81 m x 3.33 m |
https://www.realtor.ca/real-estate/28397613/2202-newton-street-tay-victoria-harbour-victoria-harbour
Interested?
Contact us for more information
Stuart Clelland
Salesperson
1000 Innisfil Beach Road
Innisfil, Ontario L9S 2B5













