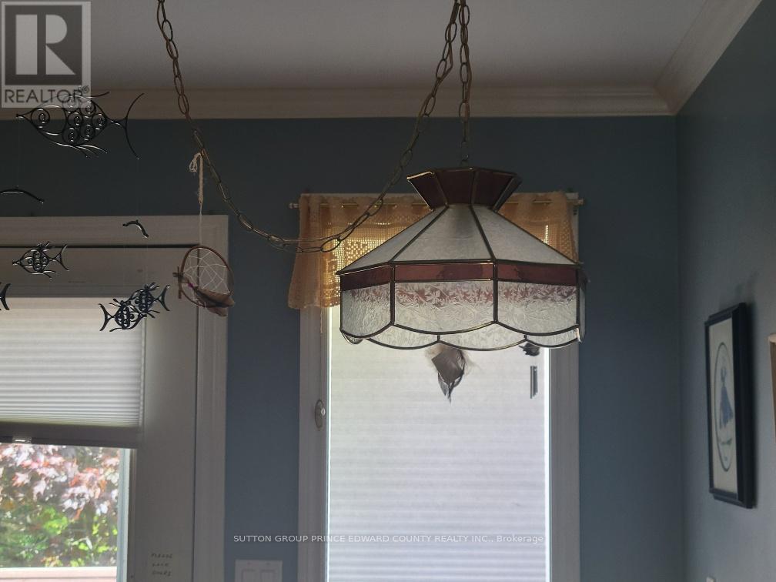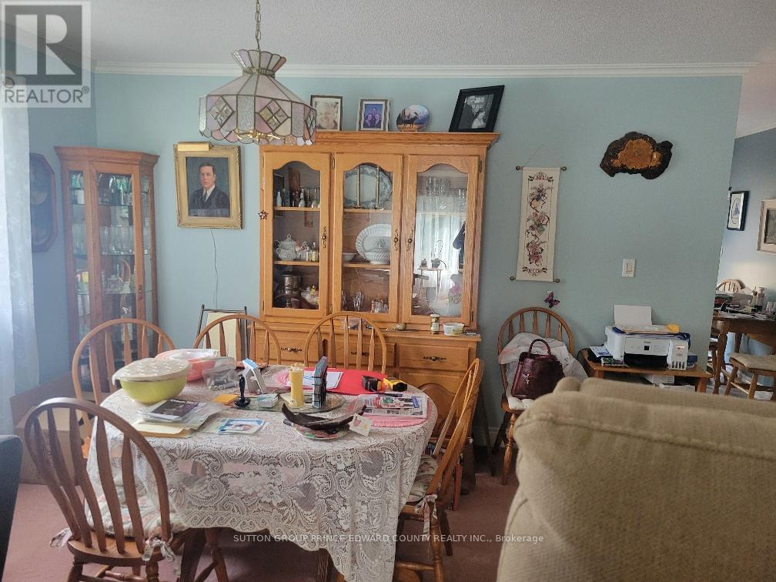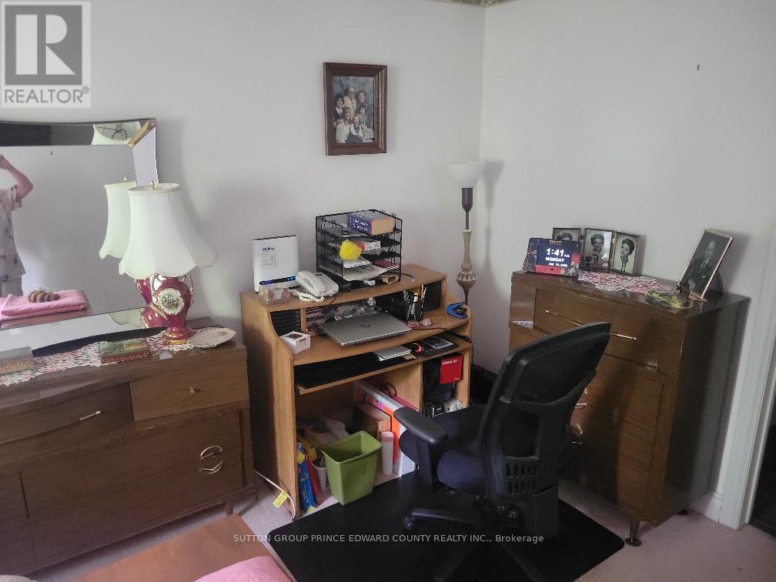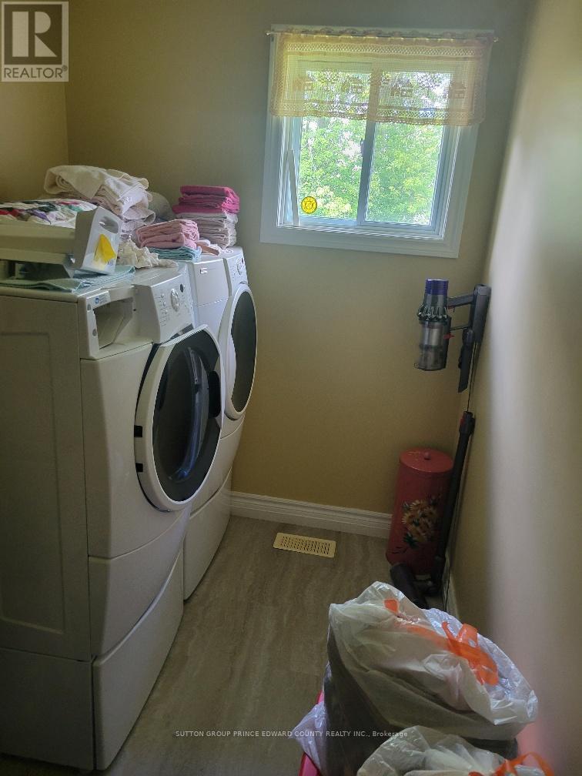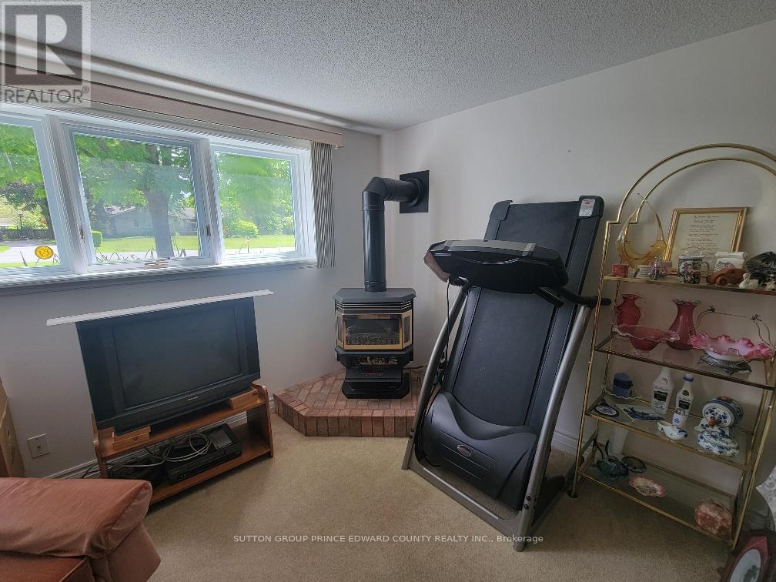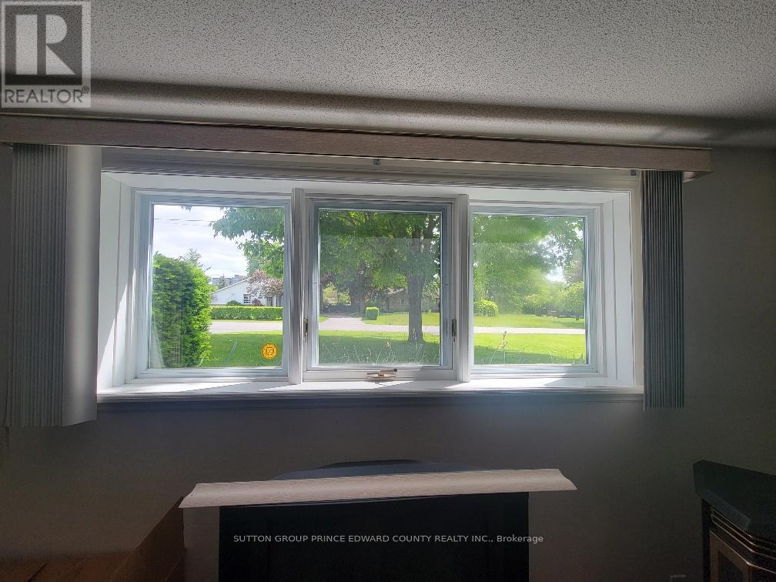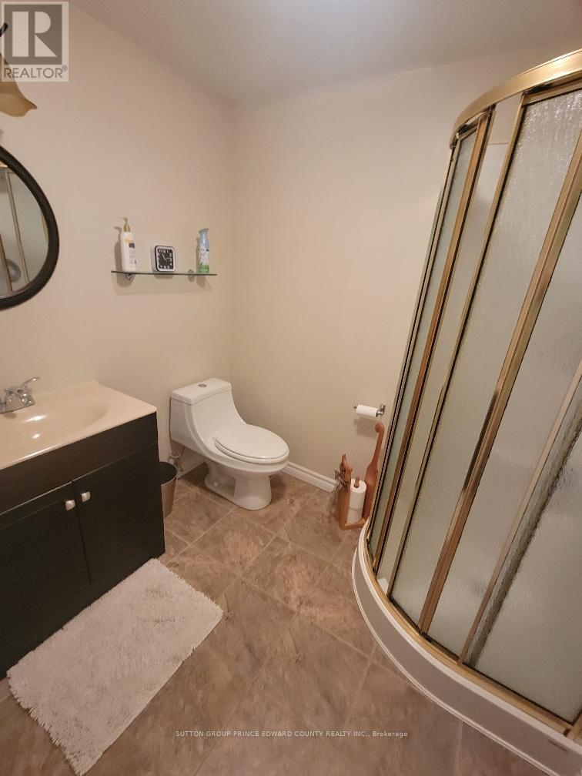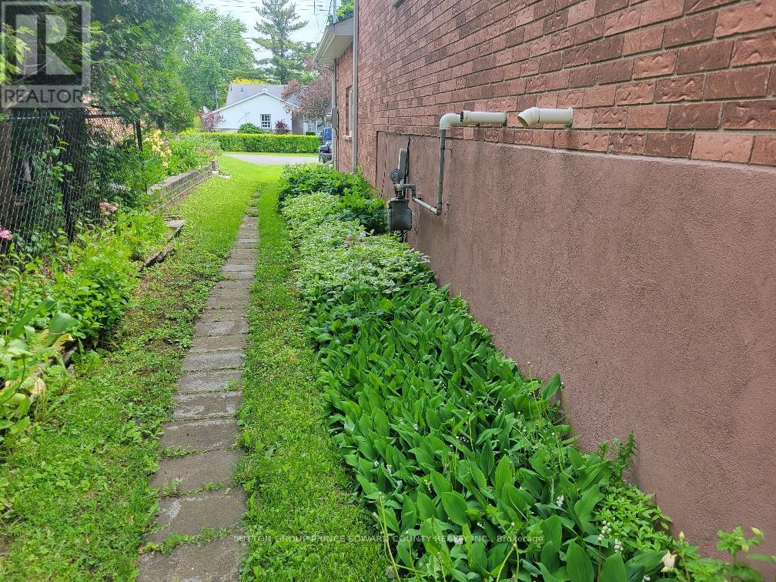4 Bedroom
3 Bathroom
1100 - 1500 sqft
Raised Bungalow
Fireplace
Central Air Conditioning
Forced Air
$650,000
Welcome to this classic raised bungalow in Bellevilles desirable west end. An immaculate and beautifully maintained home that exudes pride of ownership throughout. Custom-built by Hilden Homes, this solid brick bungalow offers comfort, functionality, and exceptional value in a prime location just steps from schools, shopping, the bus route, and recreational amenities. The main floor features two generously sized bedrooms, including a primary suite with its own private 3-piece ensuite. A second 4-piece bathroom adds convenience for guests and a skylight to enjoy. A bright, custom-designed kitchen is a true highlight of the home, offering ample counter space, solid wood cabinetry, and a walkout to a sunny deck. Its the perfect spot to enjoy your morning coffee while watching the birds in the beautifully treed backyard that offers privacy and serenity. The raised lower level adds even more living space and flexibility with a family room and cozy fireplace, two additional bedrooms, a 3-piece bathroom, and a huge utility/laundry room that doubles as a workshop. With a walkout to the attached double garage, this space is ideal for hobbyists, home-based businesses, or extended family living. The oversized yard is a true retreat, with plenty of space for outdoor entertaining, gardening, or simply relaxing. A pool sized yard is perfect for hosting the upcoming family reuinion! You will be ideally located a few minutes from the 401, smack dab between Toronto and Ottawa. Whether you are a growing family, downsizer, or investor, this home checks all the boxes. The amount of storage in this home is unbelievable, offering room for all your treasures. Thoughtfully built and lovingly cared for by the same family since day one, this property offers quality craftsmanship, a smart layout, and unbeatable location. The new shingles aren't even two years old! Dont miss your opportunity to own a timeless, turn-key home in one of Bellevilles most established west end neighbourhoods. (id:61445)
Property Details
|
MLS® Number
|
X12188104 |
|
Property Type
|
Single Family |
|
Community Name
|
Belleville Ward |
|
ParkingSpaceTotal
|
6 |
Building
|
BathroomTotal
|
3 |
|
BedroomsAboveGround
|
2 |
|
BedroomsBelowGround
|
2 |
|
BedroomsTotal
|
4 |
|
Age
|
16 To 30 Years |
|
Amenities
|
Fireplace(s) |
|
Appliances
|
Garage Door Opener Remote(s), Dryer, Microwave, Stove, Washer, Window Coverings, Refrigerator |
|
ArchitecturalStyle
|
Raised Bungalow |
|
BasementDevelopment
|
Finished |
|
BasementFeatures
|
Walk Out |
|
BasementType
|
N/a (finished) |
|
ConstructionStyleAttachment
|
Detached |
|
CoolingType
|
Central Air Conditioning |
|
ExteriorFinish
|
Brick |
|
FireplacePresent
|
Yes |
|
FireplaceTotal
|
1 |
|
FoundationType
|
Poured Concrete |
|
HeatingFuel
|
Natural Gas |
|
HeatingType
|
Forced Air |
|
StoriesTotal
|
1 |
|
SizeInterior
|
1100 - 1500 Sqft |
|
Type
|
House |
|
UtilityWater
|
Municipal Water |
Parking
Land
|
Acreage
|
No |
|
Sewer
|
Sanitary Sewer |
|
SizeDepth
|
165 Ft |
|
SizeFrontage
|
58 Ft |
|
SizeIrregular
|
58 X 165 Ft |
|
SizeTotalText
|
58 X 165 Ft |
|
ZoningDescription
|
R1 |
Rooms
| Level |
Type |
Length |
Width |
Dimensions |
|
Lower Level |
Bathroom |
2.2 m |
1.86 m |
2.2 m x 1.86 m |
|
Lower Level |
Family Room |
6.83 m |
3.75 m |
6.83 m x 3.75 m |
|
Lower Level |
Bedroom 3 |
3.93 m |
3.9 m |
3.93 m x 3.9 m |
|
Lower Level |
Bedroom 4 |
3.93 m |
3.44 m |
3.93 m x 3.44 m |
|
Lower Level |
Utility Room |
7.44 m |
4.82 m |
7.44 m x 4.82 m |
|
Main Level |
Living Room |
5.18 m |
3.69 m |
5.18 m x 3.69 m |
|
Main Level |
Bathroom |
1.8 m |
0.8 m |
1.8 m x 0.8 m |
|
Main Level |
Dining Room |
3.84 m |
2.93 m |
3.84 m x 2.93 m |
|
Main Level |
Kitchen |
4.91 m |
3.05 m |
4.91 m x 3.05 m |
|
Main Level |
Primary Bedroom |
4.54 m |
3.6 m |
4.54 m x 3.6 m |
|
Main Level |
Bedroom |
4.18 m |
3.17 m |
4.18 m x 3.17 m |
|
Main Level |
Bathroom |
3.17 m |
1.25 m |
3.17 m x 1.25 m |
https://www.realtor.ca/real-estate/28398984/100-selena-avenue-belleville-belleville-ward-belleville-ward










