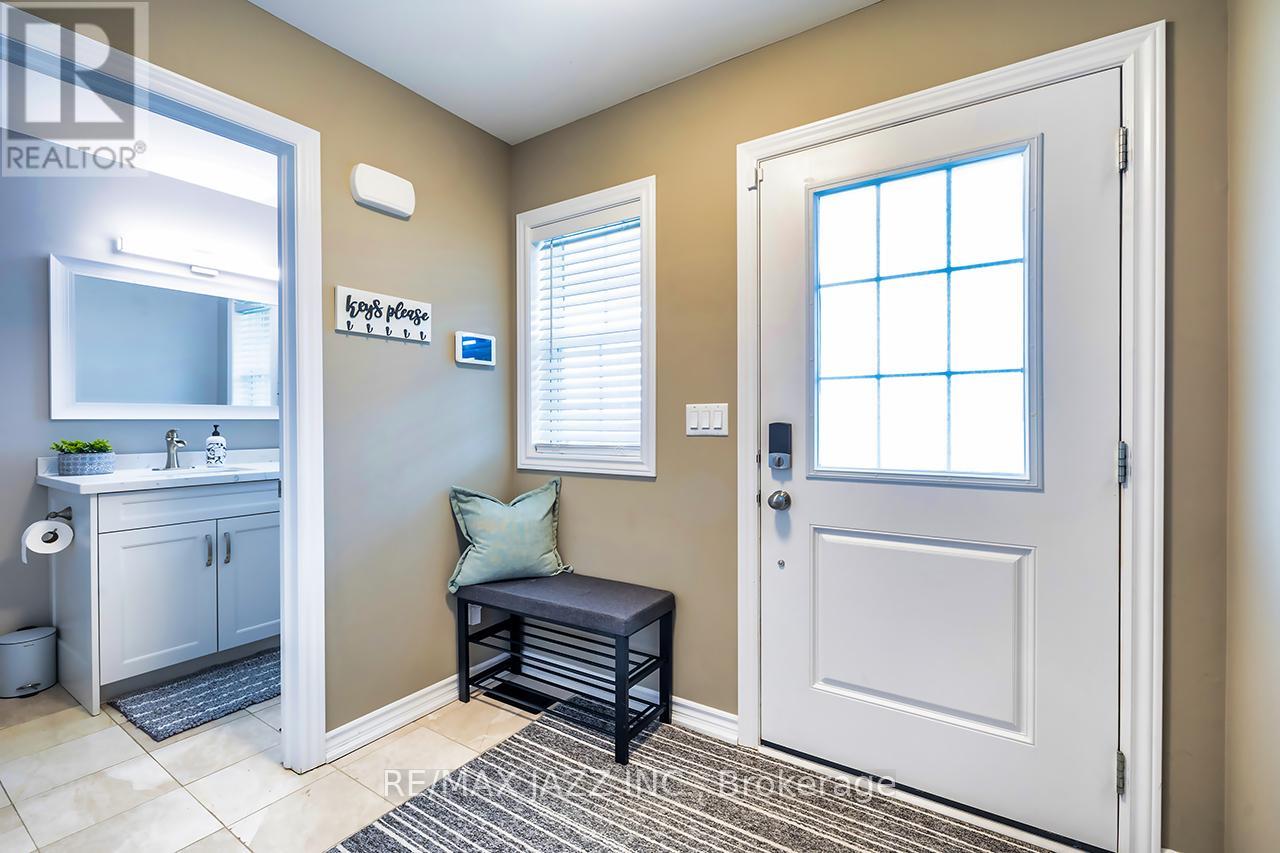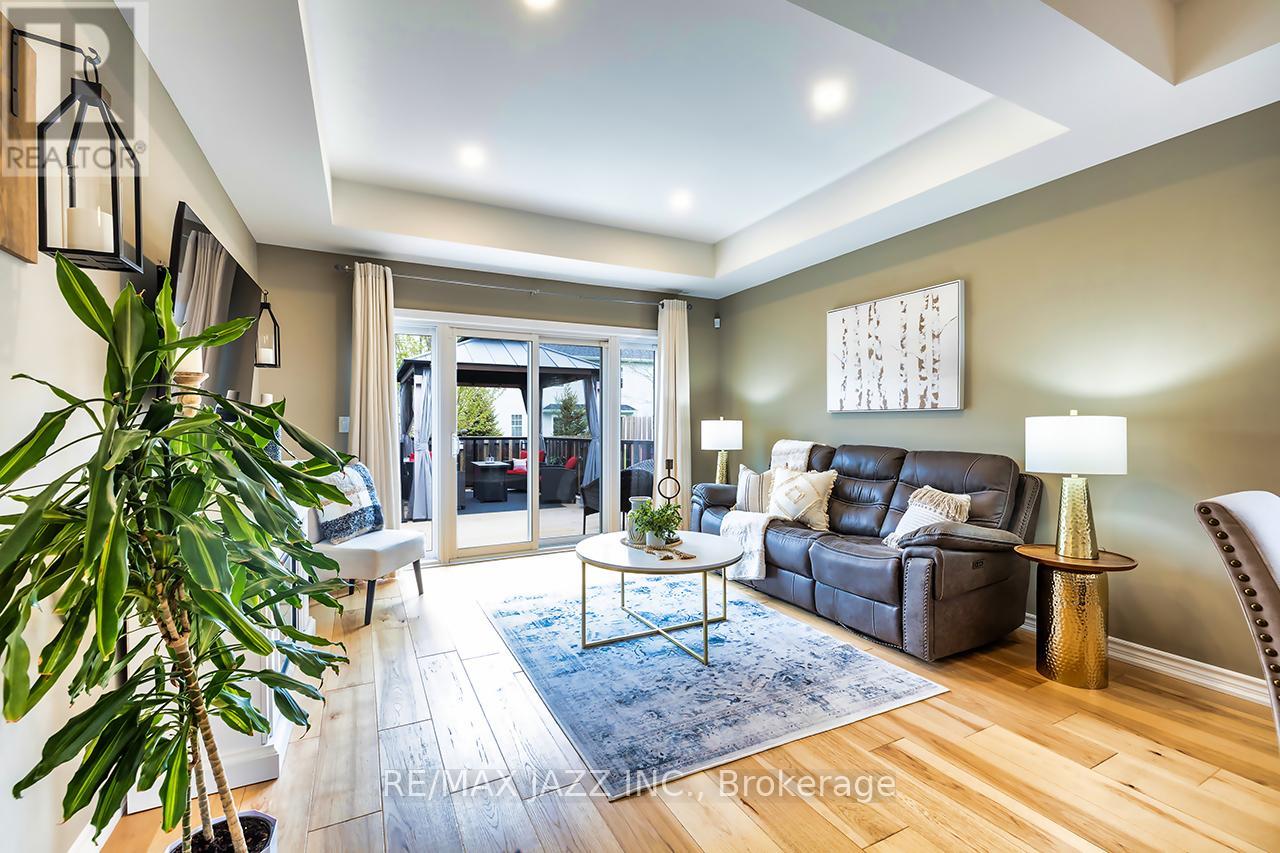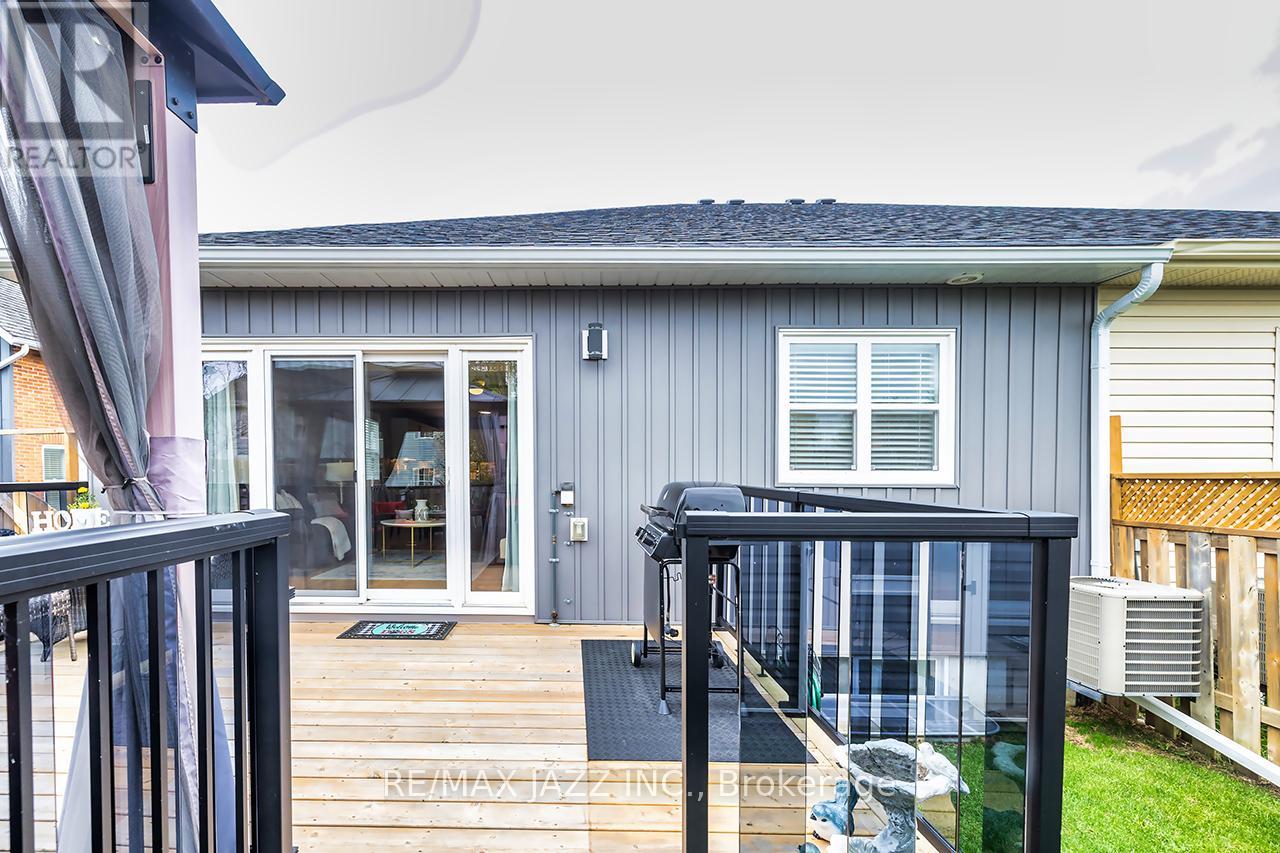706 Ontario Street Cobourg, Ontario K9A 3C5
$738,900
Stunning Stallwood homes built bungalow with 2+1 bedrooms and fully finished top to bottom providing over 1850 sqf of finished living space. Gorgeous open concept design with 9 foot coffered ceilings, engineered hardwood flooring throughout the main level, 3 full baths, indoor garage access, huge primary bedroom with full ensuite bath and walk-in closet. Main floor laundry with new butcher block counter and additional cupboard space. Large kitchen with quartz counters and custom back-splash, large breakfast bar and stainless appliances. Beautiful custom-built deck with glass railings and gazebo. Custom-built garden shed for additional outdoor storage. Beautifully finished basement with large rec room - perfect for entertaining with pot lighting, additional bedroom and full bathroom with large jacuzzi tub. Brand new sump pump with water powered back-up system, water softener with reverse osmosis, furnace with HEPA filter system and full HRV. This 2017 built home has it all. Excellent location close to all amenities and only minutes to the 401. This home is a 10! Move-in ready and immaculate! Do not wait. (id:61445)
Property Details
| MLS® Number | X12150194 |
| Property Type | Single Family |
| Community Name | Cobourg |
| AmenitiesNearBy | Beach, Hospital, Public Transit |
| CommunityFeatures | School Bus |
| ParkingSpaceTotal | 3 |
Building
| BathroomTotal | 3 |
| BedroomsAboveGround | 2 |
| BedroomsBelowGround | 1 |
| BedroomsTotal | 3 |
| Age | 6 To 15 Years |
| Amenities | Fireplace(s) |
| Appliances | Water Heater, Dishwasher, Dryer, Garage Door Opener, Microwave, Stove, Washer, Window Coverings, Refrigerator |
| ArchitecturalStyle | Bungalow |
| BasementDevelopment | Finished |
| BasementType | Full (finished) |
| ConstructionStyleAttachment | Semi-detached |
| CoolingType | Central Air Conditioning |
| ExteriorFinish | Brick, Vinyl Siding |
| FireProtection | Alarm System |
| FireplacePresent | Yes |
| FlooringType | Hardwood, Ceramic, Laminate |
| FoundationType | Poured Concrete |
| HeatingFuel | Natural Gas |
| HeatingType | Forced Air |
| StoriesTotal | 1 |
| SizeInterior | 1100 - 1500 Sqft |
| Type | House |
| UtilityWater | Municipal Water |
Parking
| Attached Garage | |
| Garage |
Land
| Acreage | No |
| FenceType | Fenced Yard |
| LandAmenities | Beach, Hospital, Public Transit |
| Sewer | Sanitary Sewer |
| SizeDepth | 105 Ft |
| SizeFrontage | 29 Ft ,10 In |
| SizeIrregular | 29.9 X 105 Ft |
| SizeTotalText | 29.9 X 105 Ft |
Rooms
| Level | Type | Length | Width | Dimensions |
|---|---|---|---|---|
| Basement | Recreational, Games Room | 7.17 m | 9.21 m | 7.17 m x 9.21 m |
| Basement | Bedroom 3 | 3.63 m | 4.64 m | 3.63 m x 4.64 m |
| Basement | Utility Room | 3.76 m | 3.75 m | 3.76 m x 3.75 m |
| Main Level | Foyer | 2.22 m | 1.91 m | 2.22 m x 1.91 m |
| Main Level | Kitchen | 4.04 m | 3.41 m | 4.04 m x 3.41 m |
| Main Level | Dining Room | 4.55 m | 2.74 m | 4.55 m x 2.74 m |
| Main Level | Living Room | 3.95 m | 3.48 m | 3.95 m x 3.48 m |
| Main Level | Primary Bedroom | 3.32 m | 4.41 m | 3.32 m x 4.41 m |
| Main Level | Bedroom 2 | 2.82 m | 3.05 m | 2.82 m x 3.05 m |
| Main Level | Laundry Room | 1.7 m | 1.83 m | 1.7 m x 1.83 m |
https://www.realtor.ca/real-estate/28316162/706-ontario-street-cobourg-cobourg
Interested?
Contact us for more information
Pino F. Bruni
Salesperson
21 Drew St
Oshawa, Ontario L1H 4Z7







































