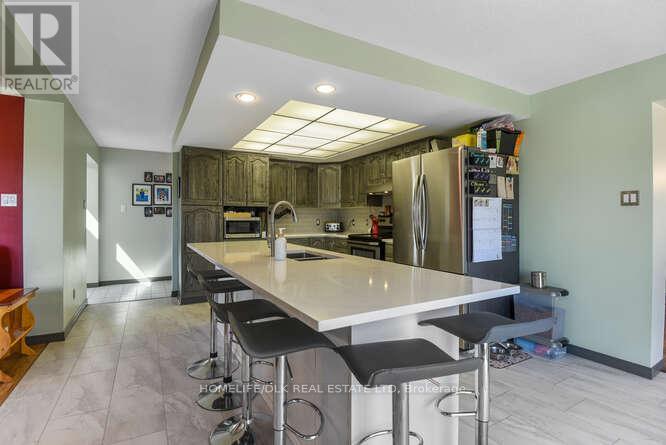3 Brookview Crescent Athens, Ontario K0E 1B0
$639,900
Welcome to this beautifully updated, carpet-free family home in the charming village of Athens, offering all the amenities you need, including schools, parks, shops, restaurants and just 20 minutes to Brockville/Smiths Falls, and an easy hour's drive to Ottawa. Offering approximately 3,300 sq ft of living space between the main floor and lower level, this 4-bedroom, 3.5-bathroom home is ideal for modern family living. The main level features 3 generously sized bedrooms, master with a beautiful 3-pc ensuite, spacious dining room, and an open-concept kitchen that is a chefs dream. The kitchen boasts a stunning 10-foot quartz island with double stainless undermount sink, stainless steel appliances with ample cabinetry and counter space for all your culinary needs. Two main floor living rooms (one with a natural gas fireplace), 4 pc bath, laundry, and 2 pc bath with access to double attached garage provide everyday comfort and functionality. Large windows in most rooms let in plenty of natural light, creating a bright and welcoming atmosphere throughout. The lower level offers flexible space for all sorts of entertainment, plus a fourth bedroom, an additional bathroom, and a utility room, a spot perfect for guests, hobbies, or a growing family. Recent updates include a steel roof (2020), front patio (2021), renovated basement bathroom (2022), and a new boat shed (2024). Step outside to enjoy peaceful summer evenings on the spacious deck with pergola, overlooking scenic farmers fields. (id:61445)
Property Details
| MLS® Number | X12135357 |
| Property Type | Single Family |
| Community Name | 813 - R of Yonge & Escott Twp |
| AmenitiesNearBy | Park, Schools |
| Features | Irregular Lot Size, Dry, Carpet Free, Sump Pump |
| ParkingSpaceTotal | 6 |
| Structure | Deck, Patio(s), Shed |
Building
| BathroomTotal | 4 |
| BedroomsAboveGround | 3 |
| BedroomsBelowGround | 1 |
| BedroomsTotal | 4 |
| Age | 16 To 30 Years |
| Amenities | Fireplace(s) |
| Appliances | Dishwasher, Garage Door Opener, Water Heater, Stove, Water Softener, Window Coverings |
| ArchitecturalStyle | Bungalow |
| BasementDevelopment | Finished |
| BasementType | Full (finished) |
| ConstructionStyleAttachment | Detached |
| CoolingType | Central Air Conditioning |
| ExteriorFinish | Brick |
| FireplacePresent | Yes |
| FireplaceTotal | 1 |
| FlooringType | Laminate |
| FoundationType | Poured Concrete |
| HalfBathTotal | 1 |
| HeatingFuel | Natural Gas |
| HeatingType | Forced Air |
| StoriesTotal | 1 |
| SizeInterior | 1500 - 2000 Sqft |
| Type | House |
| UtilityWater | Drilled Well |
Parking
| Attached Garage | |
| Garage |
Land
| Acreage | No |
| LandAmenities | Park, Schools |
| Sewer | Septic System |
| SizeDepth | 149 Ft |
| SizeFrontage | 111 Ft ,2 In |
| SizeIrregular | 111.2 X 149 Ft |
| SizeTotalText | 111.2 X 149 Ft |
| ZoningDescription | Residential |
Rooms
| Level | Type | Length | Width | Dimensions |
|---|---|---|---|---|
| Lower Level | Family Room | 12.4 m | 7.72 m | 12.4 m x 7.72 m |
| Lower Level | Family Room | 3.72 m | 8.19 m | 3.72 m x 8.19 m |
| Lower Level | Bedroom 4 | 3.84 m | 3.66 m | 3.84 m x 3.66 m |
| Lower Level | Bathroom | 3.15 m | 2.37 m | 3.15 m x 2.37 m |
| Lower Level | Utility Room | 3.92 m | 4.9 m | 3.92 m x 4.9 m |
| Main Level | Foyer | 2.21 m | 2.59 m | 2.21 m x 2.59 m |
| Main Level | Kitchen | 3.78 m | 6.2 m | 3.78 m x 6.2 m |
| Main Level | Living Room | 4.2 m | 3.64 m | 4.2 m x 3.64 m |
| Main Level | Dining Room | 3.85 m | 3.41 m | 3.85 m x 3.41 m |
| Main Level | Living Room | 4.23 m | 3.89 m | 4.23 m x 3.89 m |
| Main Level | Primary Bedroom | 3.88 m | 4.82 m | 3.88 m x 4.82 m |
| Main Level | Bathroom | 1.95 m | 2.73 m | 1.95 m x 2.73 m |
| Main Level | Bedroom 2 | 3.96 m | 4.11 m | 3.96 m x 4.11 m |
| Main Level | Bedroom 3 | 2.98 m | 3.94 m | 2.98 m x 3.94 m |
| Main Level | Bathroom | 1.84 m | 2.63 m | 1.84 m x 2.63 m |
Utilities
| Cable | Installed |
| Electricity | Installed |
https://www.realtor.ca/real-estate/28283973/3-brookview-crescent-athens-813-r-of-yonge-escott-twp
Interested?
Contact us for more information
Brandy Macgregor
Salesperson
68 King Street East
Brockville, Ontario K6V 1B3































