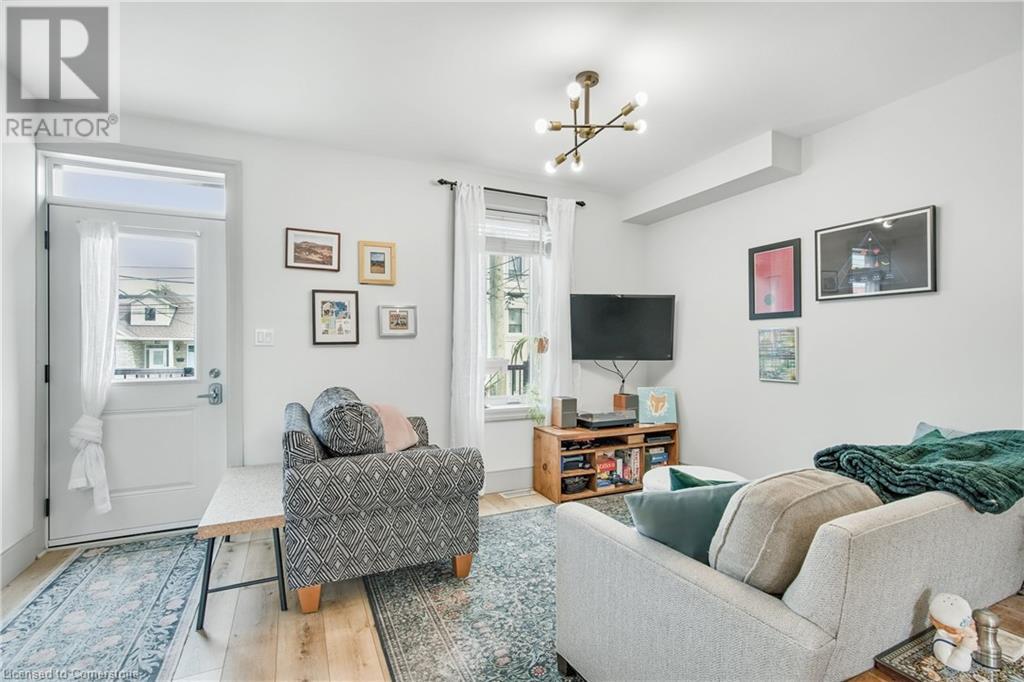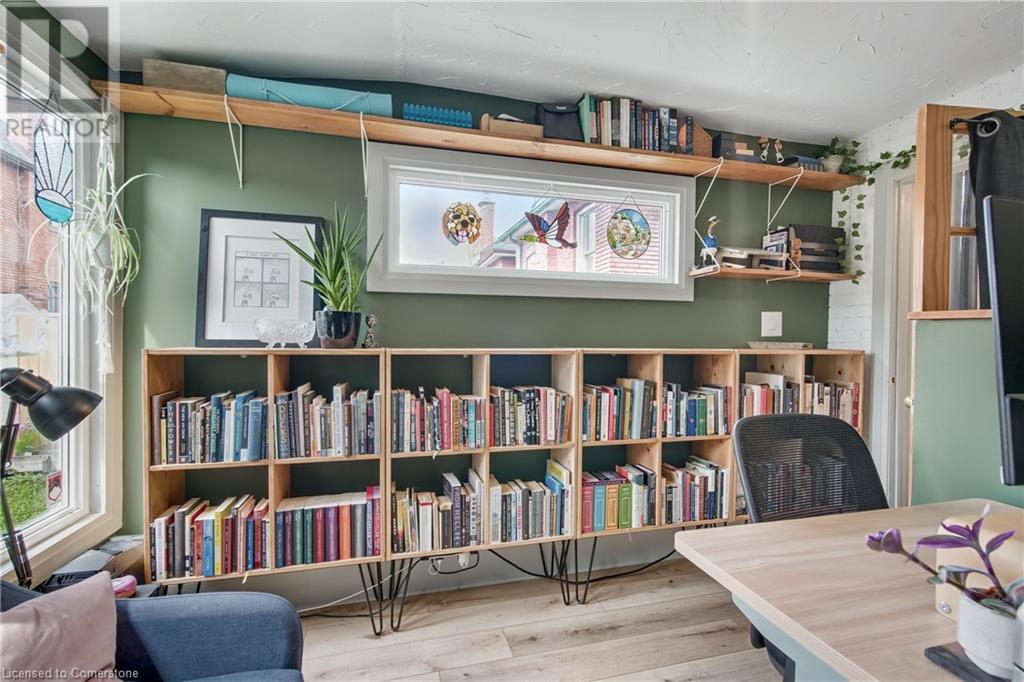189 Queen Street N Hamilton, Ontario L8R 2W2
$619,900
Looking for a stylish 2-bed, 2-bath townhouse in the heart of Hamilton’s vibrant Strathcona neighbourhood? this one is Situated on a rare double-deep 20x130 ft lot, this beautifully updated home offers modern comfort with urban charm. Renovated top to bottom in 2022: structural beams, spray foam insulation, updated electrical, plumbing, HVAC, windows (except office/bathroom), exterior doors, and concrete foundation in main area. Cozy living and dining rooms flow into a bright white kitchen with Energy Star appliances (fridge 2022). Upstairs: two sun-filled bedrooms and updated bath. Bonus: a flexible back office with garden views. Enjoy outdoor living with new concrete patio, colorful shed, 2023 fencing, and whimsical backyard oasis. Additional updates include: furnace (2020), water heater (2021, rental), roof (2015), shed roof (2024), and more. Just steps to the GO Station, parks, shopping, and coffee. Move-in ready and packed with personality! (id:61445)
Property Details
| MLS® Number | 40736215 |
| Property Type | Single Family |
| AmenitiesNearBy | Hospital, Place Of Worship, Playground, Public Transit, Schools, Shopping |
| CommunityFeatures | Community Centre, School Bus |
| EquipmentType | Water Heater |
| Features | Crushed Stone Driveway |
| ParkingSpaceTotal | 2 |
| RentalEquipmentType | Water Heater |
| Structure | Shed |
Building
| BathroomTotal | 2 |
| BedroomsAboveGround | 2 |
| BedroomsTotal | 2 |
| Appliances | Dryer, Refrigerator, Stove, Washer, Hood Fan, Window Coverings |
| ArchitecturalStyle | 2 Level |
| BasementDevelopment | Partially Finished |
| BasementType | Partial (partially Finished) |
| ConstructionStyleAttachment | Attached |
| CoolingType | Central Air Conditioning |
| ExteriorFinish | Brick |
| FoundationType | Poured Concrete |
| HalfBathTotal | 1 |
| HeatingFuel | Natural Gas |
| HeatingType | Forced Air |
| StoriesTotal | 2 |
| SizeInterior | 1010 Sqft |
| Type | Row / Townhouse |
| UtilityWater | Municipal Water |
Land
| AccessType | Road Access, Highway Access, Rail Access |
| Acreage | No |
| LandAmenities | Hospital, Place Of Worship, Playground, Public Transit, Schools, Shopping |
| Sewer | Municipal Sewage System |
| SizeDepth | 130 Ft |
| SizeFrontage | 20 Ft |
| SizeTotalText | Under 1/2 Acre |
| ZoningDescription | D |
Rooms
| Level | Type | Length | Width | Dimensions |
|---|---|---|---|---|
| Second Level | Bedroom | 11'9'' x 8'10'' | ||
| Second Level | 4pc Bathroom | Measurements not available | ||
| Second Level | Primary Bedroom | 15'0'' x 9'10'' | ||
| Lower Level | Utility Room | Measurements not available | ||
| Main Level | Office | 9'6'' x 11'9'' | ||
| Main Level | Kitchen | 11'5'' x 11'2'' | ||
| Main Level | 2pc Bathroom | Measurements not available | ||
| Main Level | Dining Room | 15'0'' x 11'8'' | ||
| Main Level | Living Room | 15'0'' x 12'5'' | ||
| Main Level | Foyer | Measurements not available |
https://www.realtor.ca/real-estate/28402117/189-queen-street-n-hamilton
Interested?
Contact us for more information
Rob Golfi
Salesperson
1 Markland Street
Hamilton, Ontario L8P 2J5










































