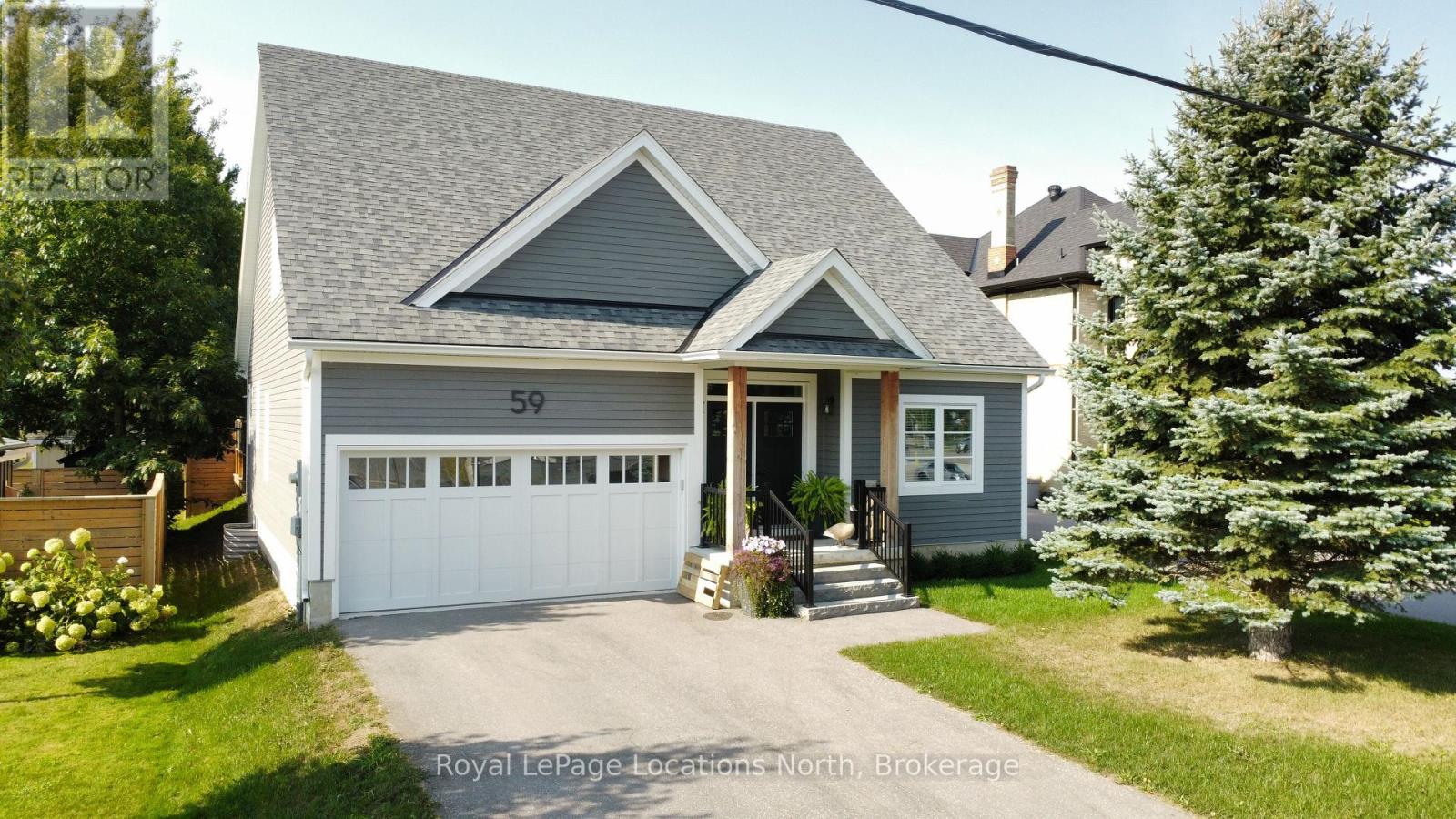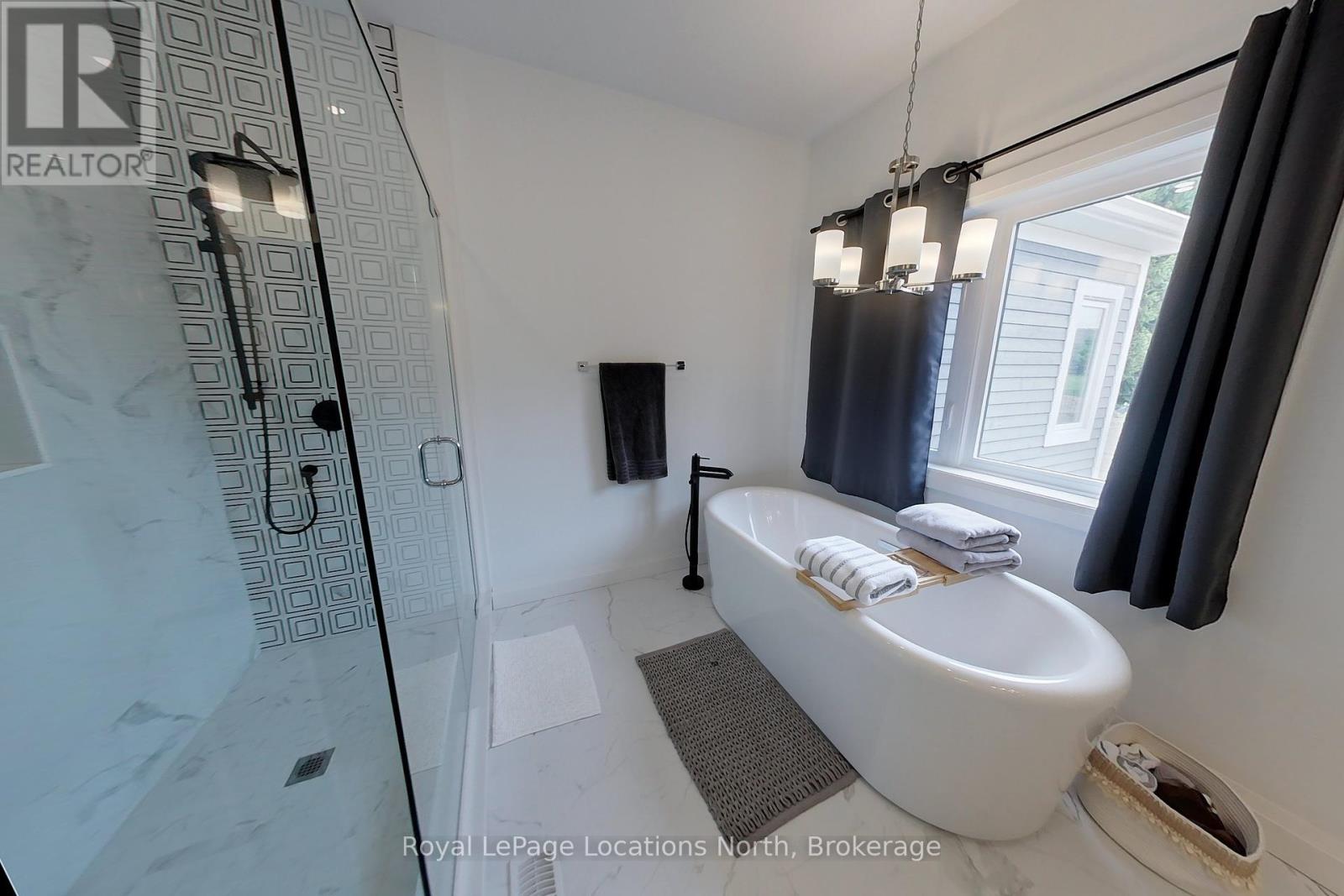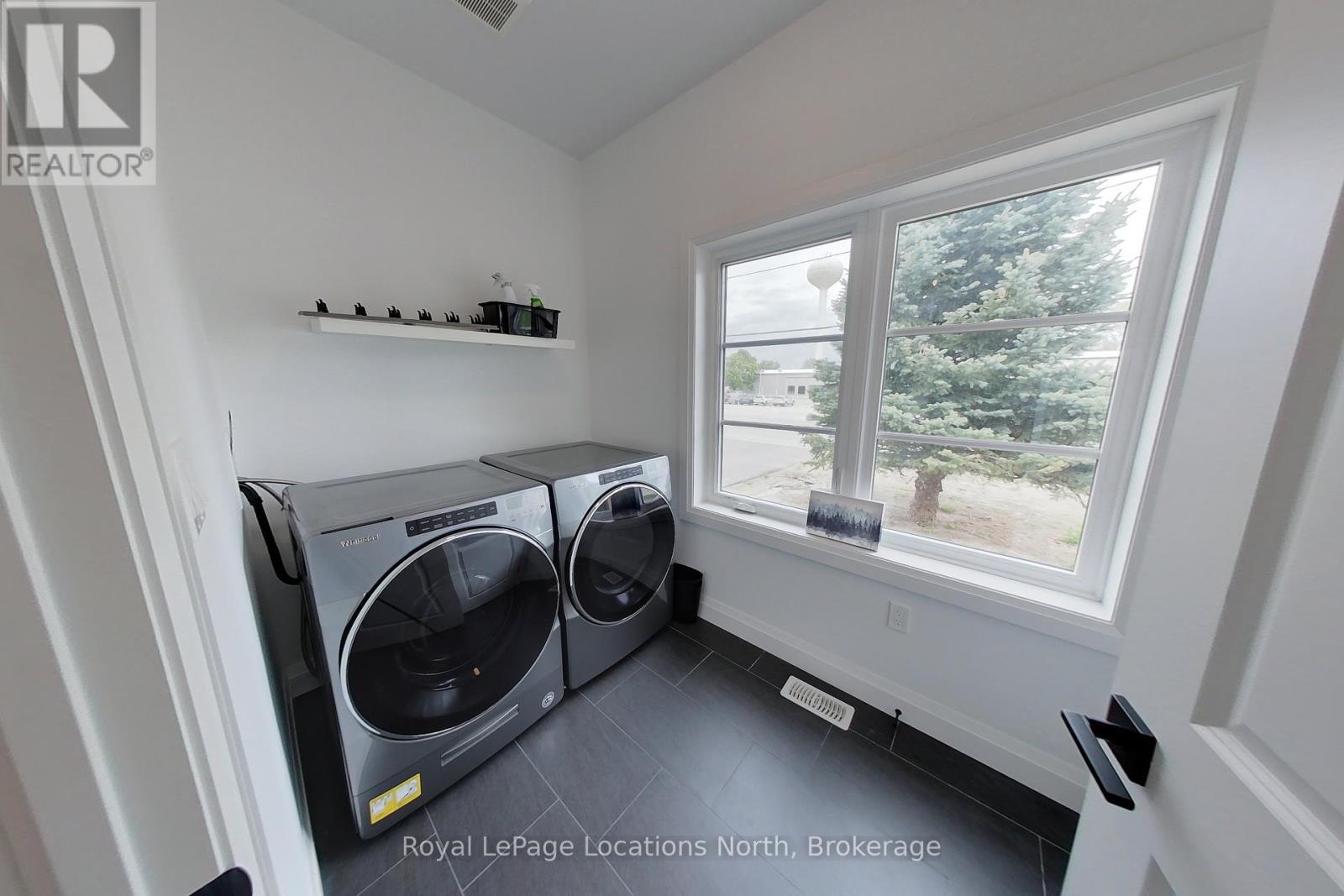59 Alfred Street Blue Mountains, Ontario N0H 2P0
$4,000 Monthly
This beautifully appointed, fully furnished seasonal rental is centrally located in Thornbury. It features an open-concept chef's kitchen, dining area, and cozy living room complete with a gas fireplace and a walkout to the spacious deck, ideal for entertaining or relaxing after a day on the slopes. The main floor boasts a luxurious primary suite with a walk-in closet and en-suite bathroom, along with convenient main floor laundry. Venture upstairs to discover two additional bedrooms, including a fun bunk room perfect for kids or extra guests, plus another full bathroom. Located just minutes from the beach, shops, and dining, this rental offers both convenience and comfort. Enjoy outdoor adventures year-round, with hiking trails and water activities nearby. Don't miss your chance to experience Thornbury living at its finest book your seasonal rental today! (id:61445)
Property Details
| MLS® Number | X12191692 |
| Property Type | Single Family |
| Community Name | Blue Mountains |
| ParkingSpaceTotal | 4 |
Building
| BathroomTotal | 3 |
| BedroomsAboveGround | 3 |
| BedroomsTotal | 3 |
| Age | 0 To 5 Years |
| Amenities | Fireplace(s) |
| Appliances | Dishwasher, Dryer, Furniture, Garage Door Opener, Microwave, Oven, Hood Fan, Range, Washer, Refrigerator |
| BasementDevelopment | Partially Finished |
| BasementType | N/a (partially Finished) |
| ConstructionStyleAttachment | Detached |
| CoolingType | Central Air Conditioning |
| ExteriorFinish | Wood |
| FireplacePresent | Yes |
| FoundationType | Concrete |
| HalfBathTotal | 1 |
| HeatingFuel | Natural Gas |
| HeatingType | Forced Air |
| StoriesTotal | 2 |
| SizeInterior | 2000 - 2500 Sqft |
| Type | House |
| UtilityWater | Municipal Water |
Parking
| Attached Garage | |
| Garage |
Land
| Acreage | No |
| Sewer | Sanitary Sewer |
| SizeFrontage | 49 Ft ,2 In |
| SizeIrregular | 49.2 Ft |
| SizeTotalText | 49.2 Ft |
Rooms
| Level | Type | Length | Width | Dimensions |
|---|---|---|---|---|
| Second Level | Other | 1.53 m | 2.28 m | 1.53 m x 2.28 m |
| Second Level | Bathroom | 2.59 m | 1.69 m | 2.59 m x 1.69 m |
| Second Level | Bedroom | 3.46 m | 4 m | 3.46 m x 4 m |
| Second Level | Bedroom | 3.5 m | 3.99 m | 3.5 m x 3.99 m |
| Basement | Other | 11.3 m | 17.16 m | 11.3 m x 17.16 m |
| Main Level | Bathroom | 1.53 m | 1.84 m | 1.53 m x 1.84 m |
| Main Level | Bathroom | 3.43 m | 3.1 m | 3.43 m x 3.1 m |
| Main Level | Dining Room | 2.58 m | 6.81 m | 2.58 m x 6.81 m |
| Main Level | Kitchen | 5.26 m | 4.83 m | 5.26 m x 4.83 m |
| Main Level | Laundry Room | 2.67 m | 1.63 m | 2.67 m x 1.63 m |
| Main Level | Living Room | 4.8 m | 4.54 m | 4.8 m x 4.54 m |
| Main Level | Primary Bedroom | 3.42 m | 4.24 m | 3.42 m x 4.24 m |
https://www.realtor.ca/real-estate/28406708/59-alfred-street-blue-mountains-blue-mountains
Interested?
Contact us for more information
Maggie Dick
Salesperson
27 Arthur Street
Thornbury, Ontario N0H 2P0
Dave Dick
Salesperson
27 Arthur Street
Thornbury, Ontario N0H 2P0


















