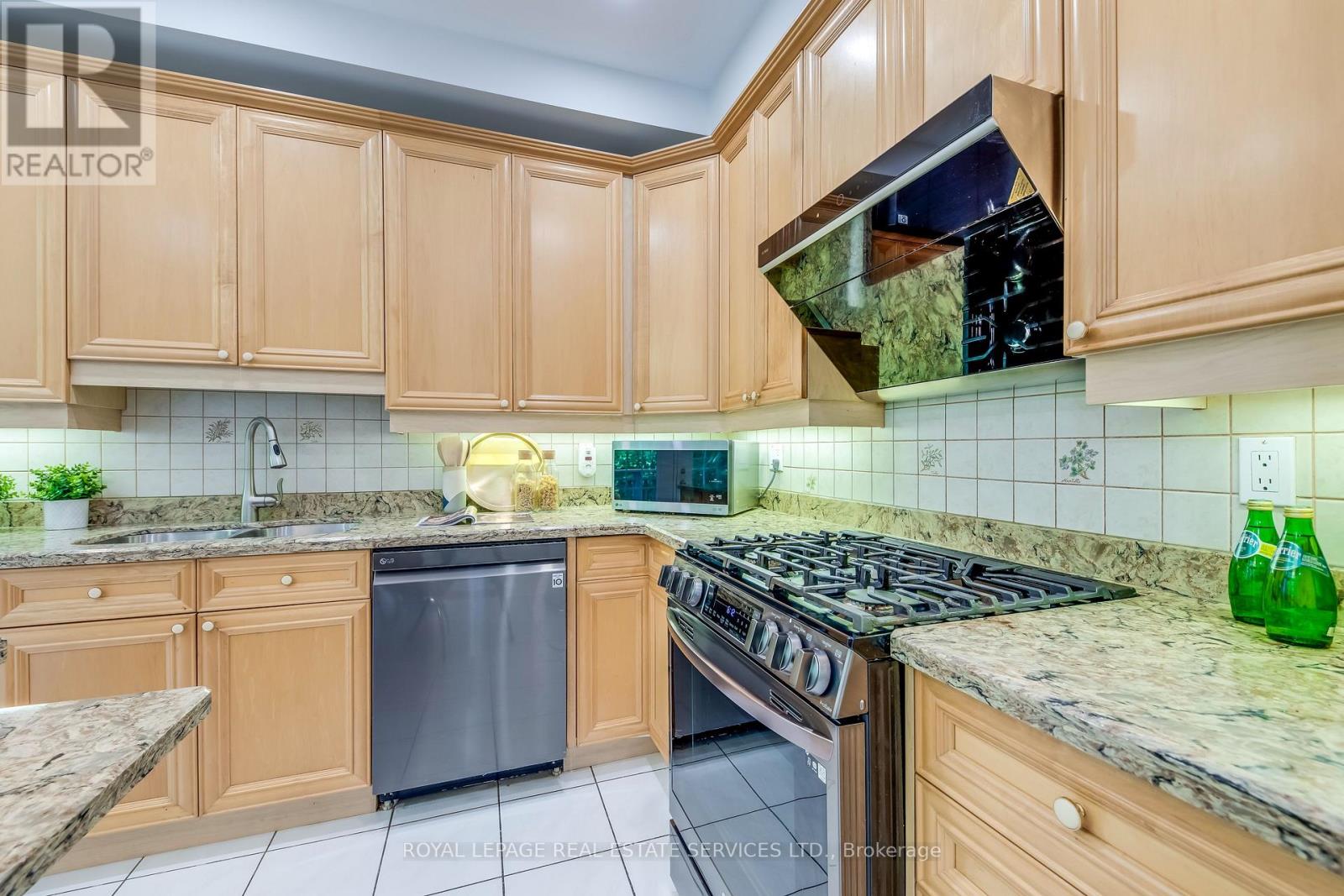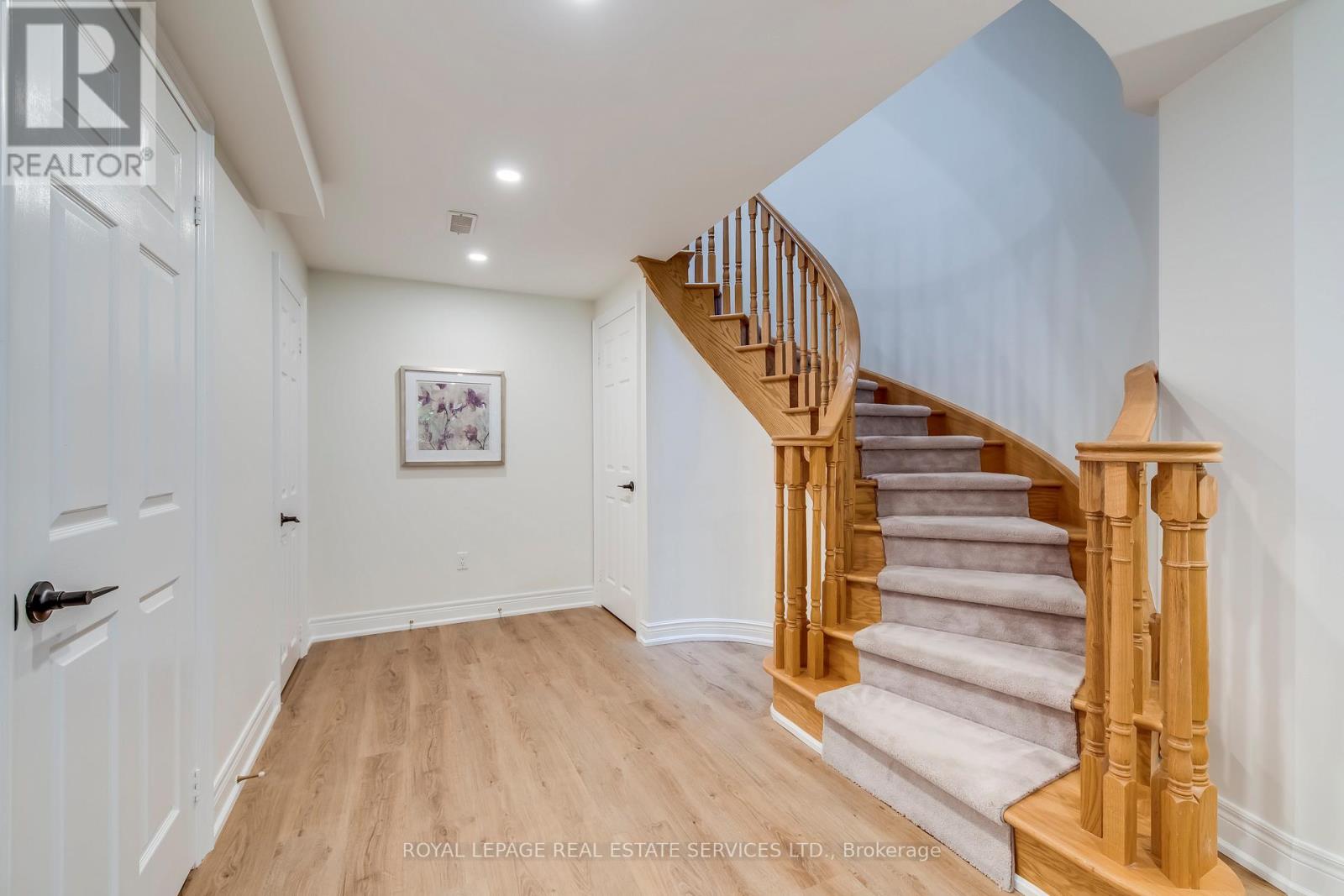10 - 2303 Hill Ridge Court Oakville, Ontario L6M 3N3
$4,800 Monthly
Welcome to this luxurious 3-bedroom townhome built by Glen Orchard Homes, offering approximately 2,472 sq. ft. of thoughtfully designed living space in a private West Oak Trails enclave. Surrounded by the lush ravine setting of Sixteen Mile Creek, this home blends tranquility with convenience just minutes from the hospital, major highways, and everyday amenities.Inside, enjoy striking features like 9 ceilings, hardwood floors, oak staircase, crown mouldings, and massive windows that flood the space with natural light. The renovated 5-piece ensuite is a true retreat, featuring a freestanding soaker tub and glass shower. The bright eat-in kitchen boasts quartz countertops, ample cabinetry, a center island, and walkout to a private deck overlooking dense woodlands.Perfect for entertaining, the finished walkout basement offers a spacious family room with garden doors leading to a partially covered terrace, surrounded by the sounds and sights of nature. The upper level features 3 spacious bedrooms, 2 full baths, and a convenient second-floor laundry.Additional highlights include a formal dining room, cozy fireplace in the family room, and inside access to a 2-car garage. Furnace replaced in 2017. (id:61445)
Property Details
| MLS® Number | W12191519 |
| Property Type | Single Family |
| Community Name | 1022 - WT West Oak Trails |
| CommunityFeatures | Pet Restrictions |
| Features | Balcony, In Suite Laundry |
| ParkingSpaceTotal | 4 |
| ViewType | River View, Valley View |
Building
| BathroomTotal | 4 |
| BedroomsAboveGround | 3 |
| BedroomsTotal | 3 |
| Amenities | Fireplace(s) |
| BasementDevelopment | Finished |
| BasementFeatures | Walk Out |
| BasementType | N/a (finished) |
| CoolingType | Central Air Conditioning |
| ExteriorFinish | Stone, Stucco |
| FireplacePresent | Yes |
| FlooringType | Hardwood, Carpeted |
| HalfBathTotal | 2 |
| HeatingFuel | Natural Gas |
| HeatingType | Forced Air |
| StoriesTotal | 2 |
| SizeInterior | 1800 - 1999 Sqft |
| Type | Row / Townhouse |
Parking
| Attached Garage | |
| Garage |
Land
| Acreage | No |
Rooms
| Level | Type | Length | Width | Dimensions |
|---|---|---|---|---|
| Second Level | Primary Bedroom | 4.7 m | 4.8 m | 4.7 m x 4.8 m |
| Second Level | Bedroom 2 | 4.83 m | 3.66 m | 4.83 m x 3.66 m |
| Second Level | Bedroom 3 | 4.62 m | 3.35 m | 4.62 m x 3.35 m |
| Lower Level | Recreational, Games Room | 3.94 m | 3.61 m | 3.94 m x 3.61 m |
| Lower Level | Games Room | 4.55 m | 3.53 m | 4.55 m x 3.53 m |
| Main Level | Dining Room | 3.94 m | 2.95 m | 3.94 m x 2.95 m |
| Main Level | Family Room | 4.62 m | 3.61 m | 4.62 m x 3.61 m |
| Main Level | Kitchen | 3.84 m | 3.94 m | 3.84 m x 3.94 m |
| Upper Level | Laundry Room | Measurements not available |
Interested?
Contact us for more information
Fisher Yu
Broker
231 Oak Park #400b
Oakville, Ontario L6H 7S8
Haidan Wang
Broker
231 Oak Park #400b
Oakville, Ontario L6H 7S8


































