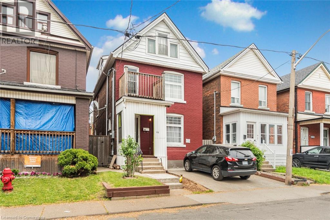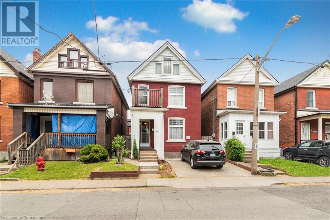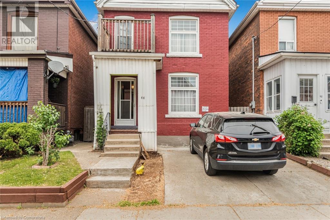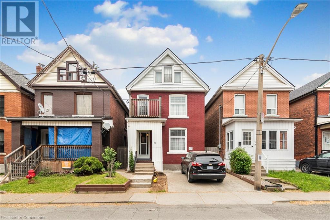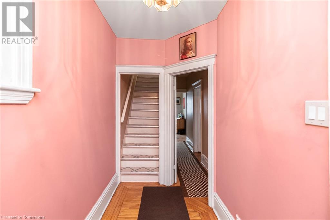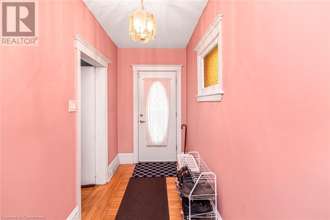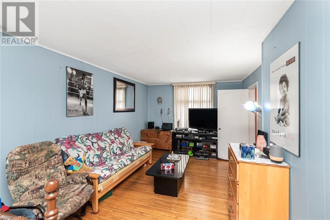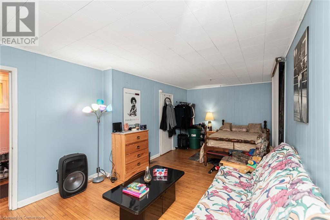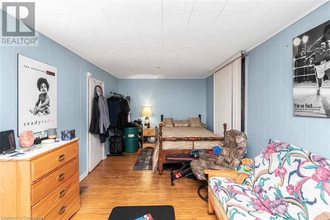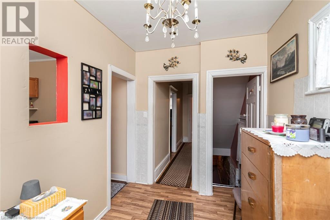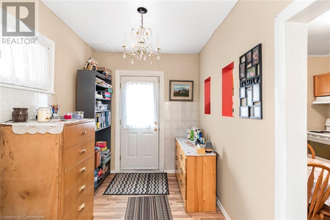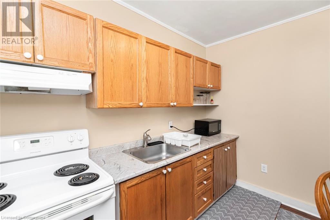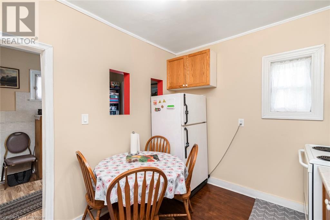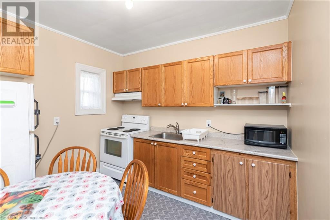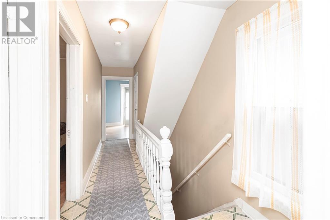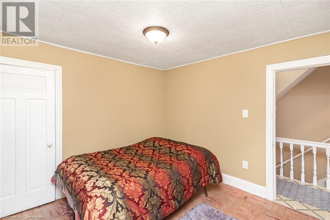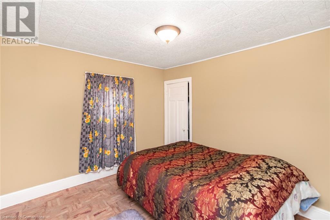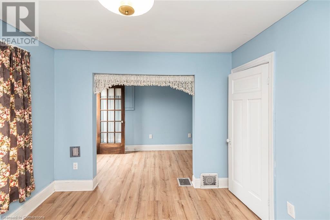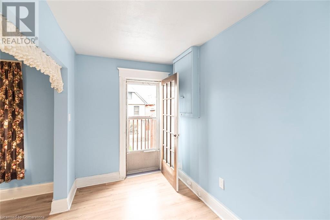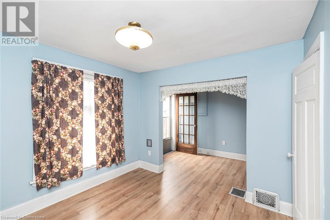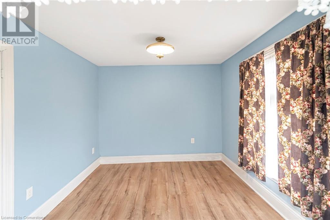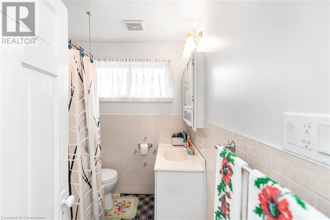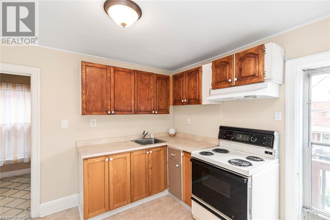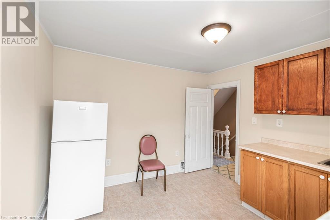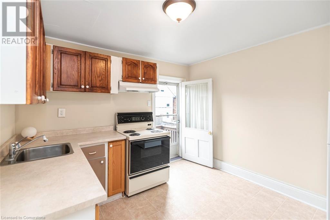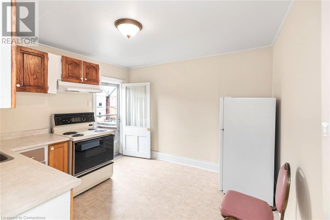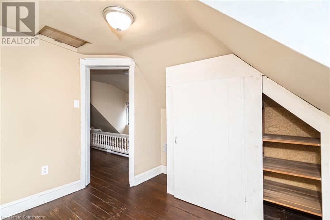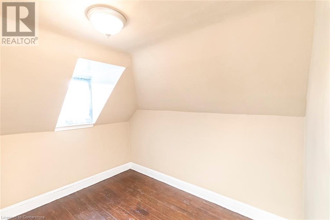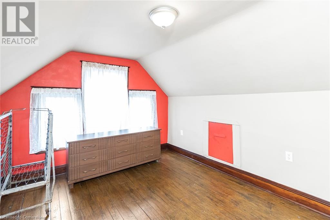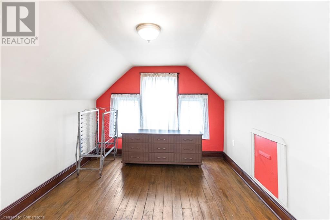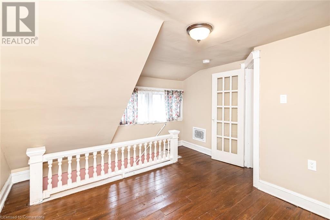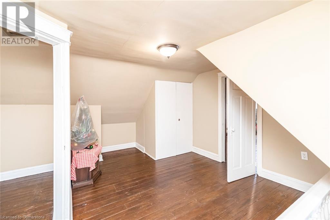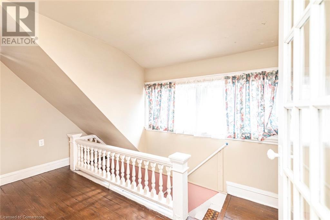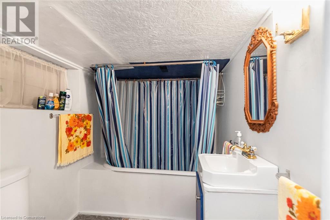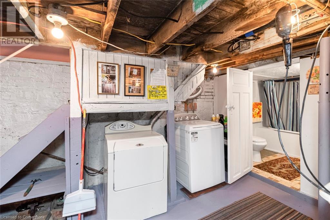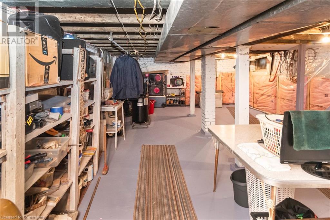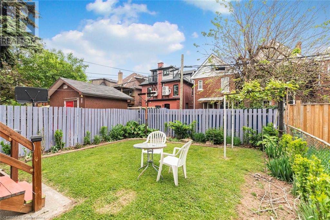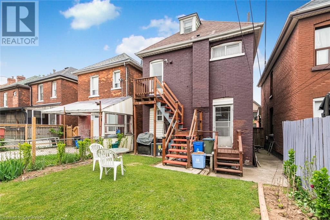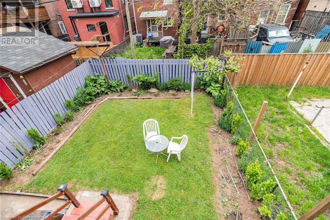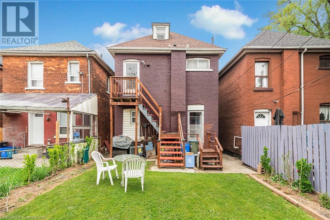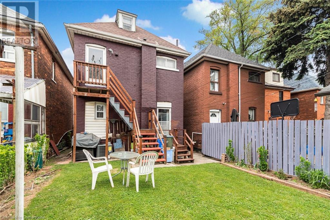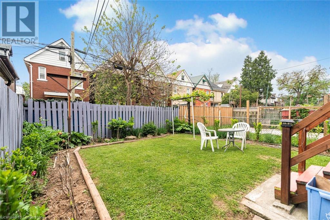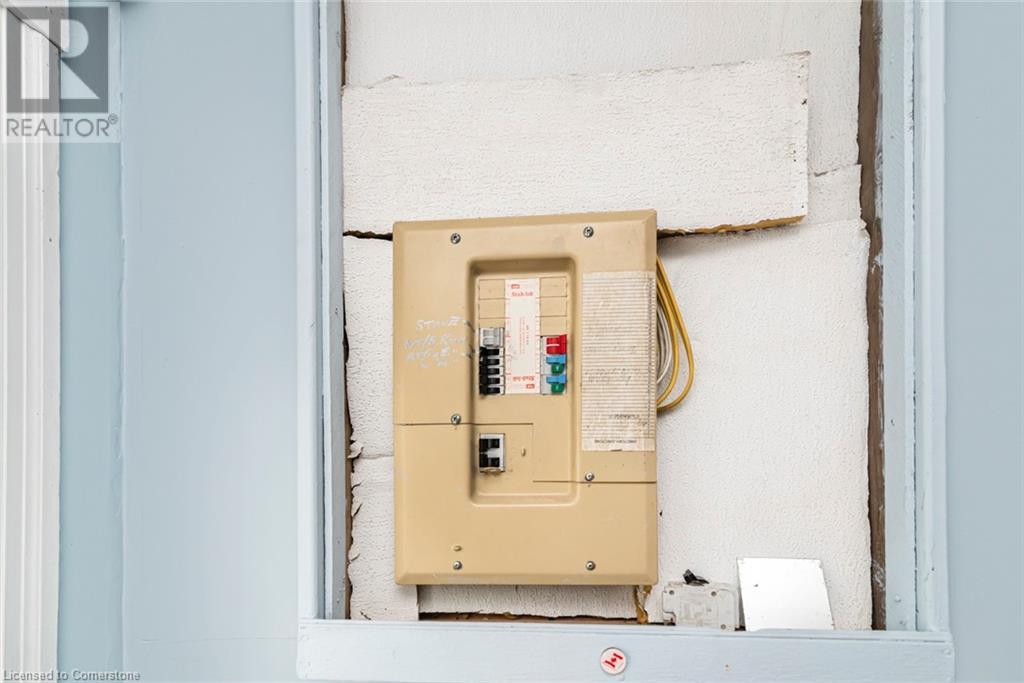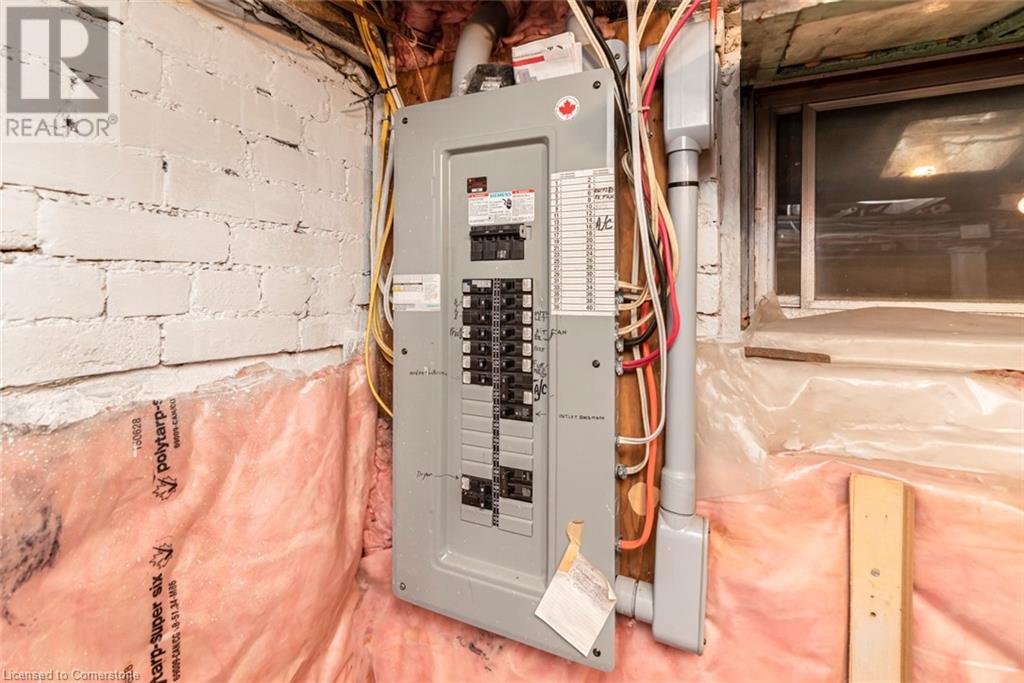44 Arthur Avenue N Hamilton, Ontario L8L 6C5
4 Bedroom
2 Bathroom
1685 sqft
Central Air Conditioning
Forced Air
$699,900
Elegant classic large 4 bedroom home - Shows exceptional!! Two and a half storey home in excellent location. Located near downtown, GO train station and bus route. Two full baths, separate side entrance to basement, second floor with second kitchen. Roof replaced in 2019. Owned hot water tank. Must see this outstanding home!! Second storey fire excape, hard wired smoke alarms and upgraded insulation. (id:61445)
Property Details
| MLS® Number | 40736152 |
| Property Type | Single Family |
| AmenitiesNearBy | Hospital, Public Transit |
| CommunityFeatures | Quiet Area |
| ParkingSpaceTotal | 2 |
Building
| BathroomTotal | 2 |
| BedroomsAboveGround | 4 |
| BedroomsTotal | 4 |
| Appliances | Dryer |
| BasementDevelopment | Unfinished |
| BasementType | Full (unfinished) |
| ConstructionStyleAttachment | Detached |
| CoolingType | Central Air Conditioning |
| ExteriorFinish | Brick |
| HeatingType | Forced Air |
| StoriesTotal | 3 |
| SizeInterior | 1685 Sqft |
| Type | House |
| UtilityWater | Municipal Water |
Land
| AccessType | Road Access |
| Acreage | No |
| LandAmenities | Hospital, Public Transit |
| Sewer | Municipal Sewage System |
| SizeDepth | 78 Ft |
| SizeFrontage | 24 Ft |
| SizeTotalText | Under 1/2 Acre |
| ZoningDescription | D |
Rooms
| Level | Type | Length | Width | Dimensions |
|---|---|---|---|---|
| Second Level | 4pc Bathroom | Measurements not available | ||
| Second Level | Bedroom | 10'0'' x 10'0'' | ||
| Second Level | Primary Bedroom | 16'0'' x 9'0'' | ||
| Second Level | Kitchen | 10'0'' x 10'0'' | ||
| Third Level | Family Room | 15'0'' x 9'6'' | ||
| Third Level | Bedroom | 11'11'' x 9'7'' | ||
| Third Level | Bedroom | 11'0'' x 9'7'' | ||
| Basement | Utility Room | 34'0'' x 16'0'' | ||
| Basement | 4pc Bathroom | 5'11'' x 7'2'' | ||
| Main Level | Dining Room | 10'0'' x 7'4'' | ||
| Main Level | Kitchen | 10'0'' x 9'0'' | ||
| Main Level | Living Room | 23'0'' x 12'0'' |
https://www.realtor.ca/real-estate/28402046/44-arthur-avenue-n-hamilton
Interested?
Contact us for more information
Carmine Trifone
Broker
Royal LePage State Realty
1122 Wilson Street W Suite 200
Ancaster, Ontario L9G 3K9
1122 Wilson Street W Suite 200
Ancaster, Ontario L9G 3K9

