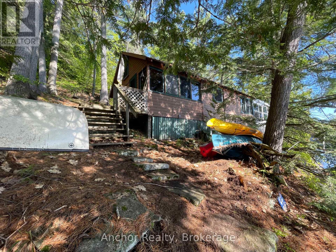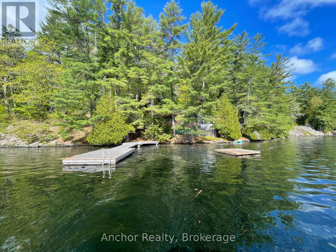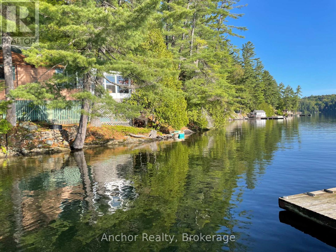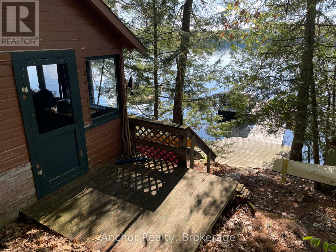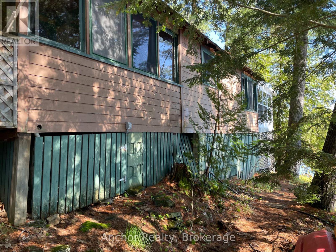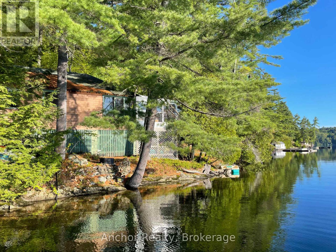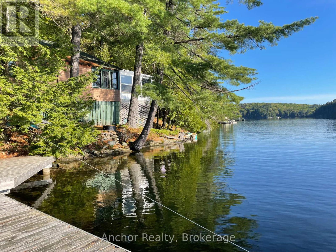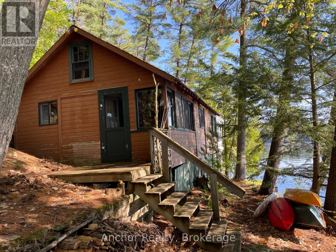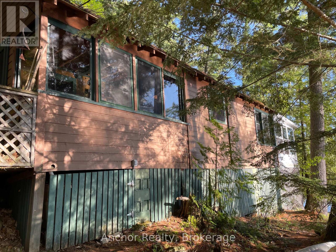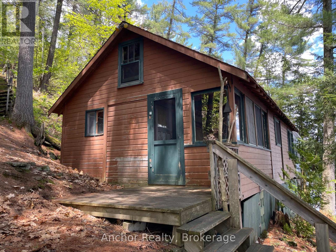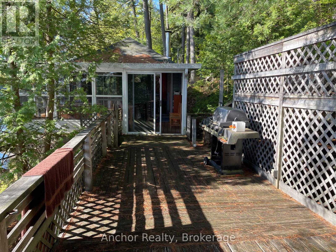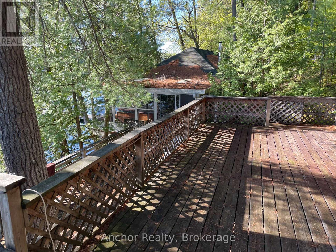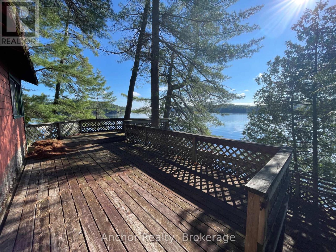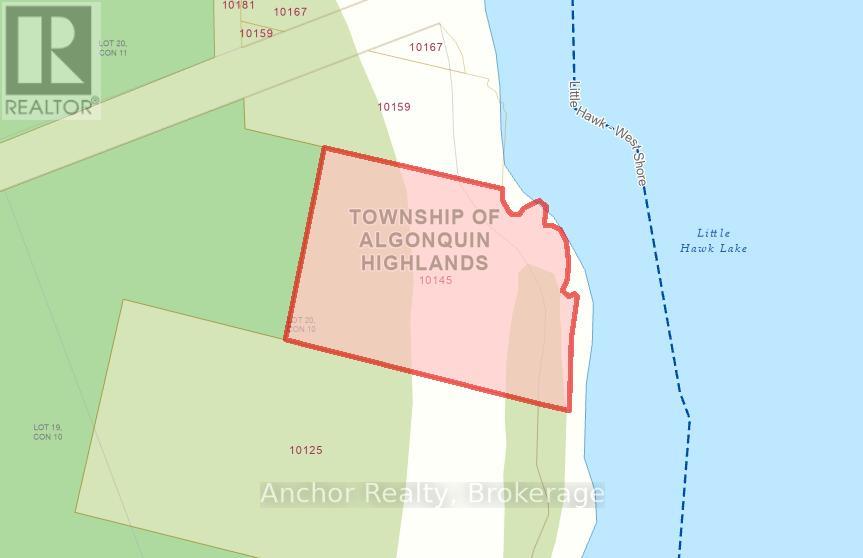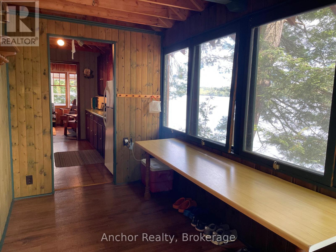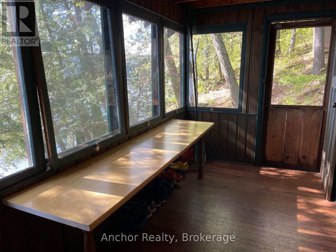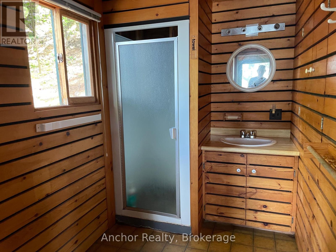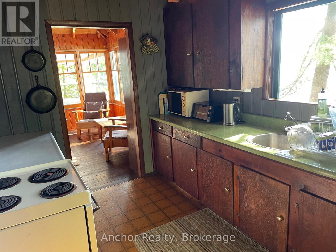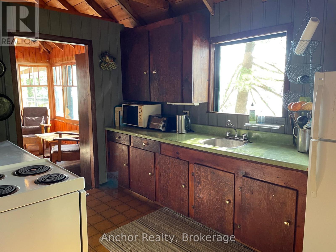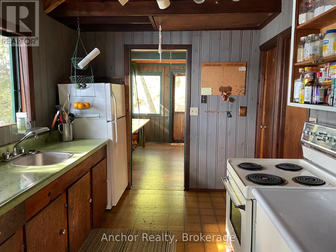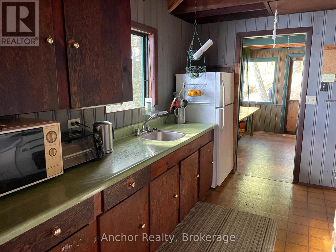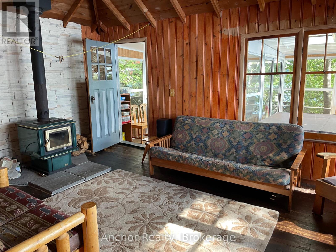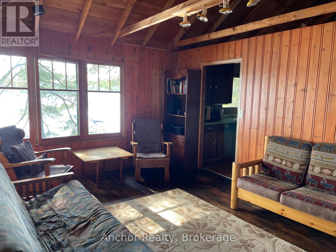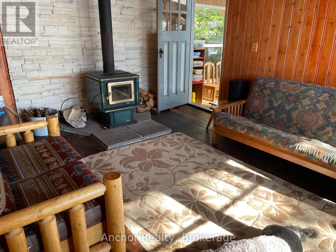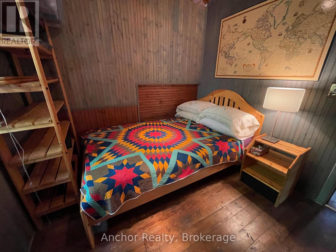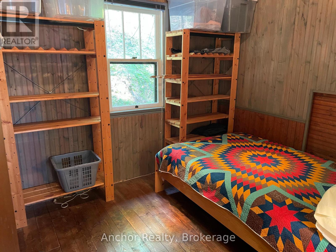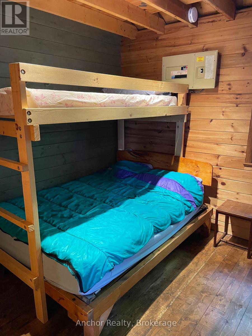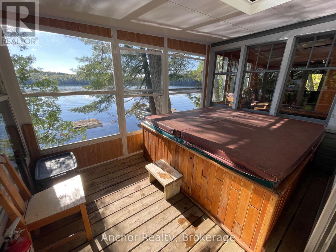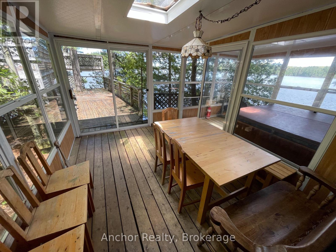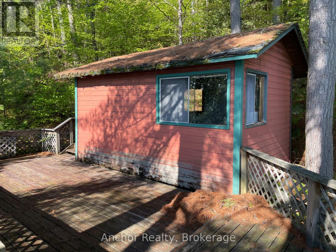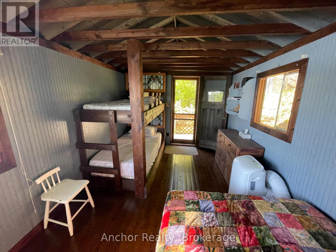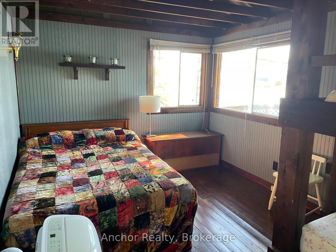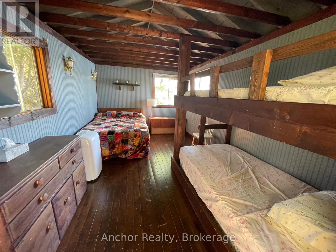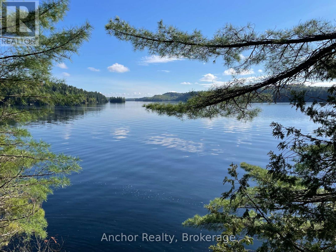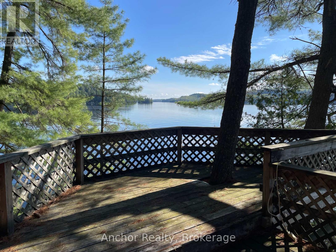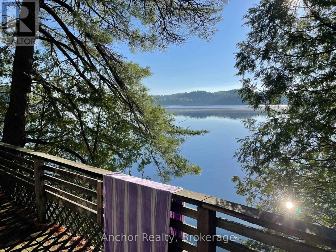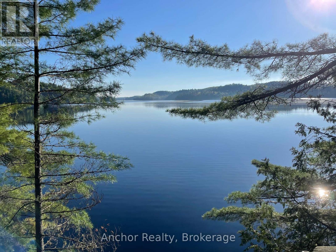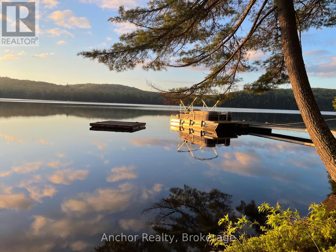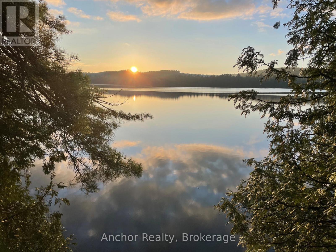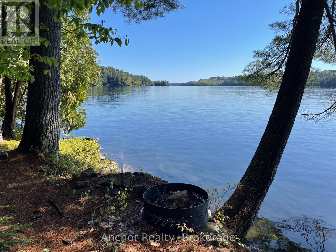10145 Little Hawk West Sho Algonquin Highlands, Ontario K0M 1S0
$499,000
Welcome to 10145 Little Hawk - West Shore a stunning 2+ acre lot with breathtaking big lake views, 382' of clean, deep, pristine waterfront and glorious sunrises. The 1955 cottage presents 2 bedrooms, living room, kitchen, dining area, hot tub screened porch and 2 pce. bathroom. Add a large bunkie and there's lots of room for family and guests to stay. The cottage is located very close to the water, much closer than would be allowed by current bylaws. This property is WATER ACCESS ONLY but conveniently located close to the marina entailing a 1 minute boat ride. Offering a rare opportunity to own a large waterfront property for under $500K on one of Haliburton's most desirable lakes. The Shore Road Allowance is closed and is included in this sale. Little Hawk is part of a 3 lake chain, including Big Hawk and Big Brother providing great fishing, miles of boating and water sports. (id:61445)
Property Details
| MLS® Number | X12194618 |
| Property Type | Single Family |
| Community Name | Stanhope |
| AmenitiesNearBy | Marina |
| Easement | Unknown |
| EquipmentType | None |
| Features | Hillside, Backs On Greenbelt, Flat Site |
| RentalEquipmentType | None |
| Structure | Dock |
| ViewType | View Of Water, Lake View, Direct Water View |
| WaterFrontType | Waterfront |
Building
| BathroomTotal | 1 |
| BedroomsAboveGround | 2 |
| BedroomsTotal | 2 |
| Age | 51 To 99 Years |
| Appliances | Water Heater, Furniture, Microwave, Stove, Refrigerator |
| ArchitecturalStyle | Bungalow |
| ConstructionStyleAttachment | Detached |
| ConstructionStyleOther | Seasonal |
| ExteriorFinish | Wood |
| FireplacePresent | Yes |
| FireplaceType | Woodstove |
| FoundationType | Wood/piers |
| HalfBathTotal | 1 |
| HeatingFuel | Wood |
| HeatingType | Other |
| StoriesTotal | 1 |
| SizeInterior | 700 - 1100 Sqft |
| Type | House |
Parking
| No Garage |
Land
| AccessType | Water Access, Marina Docking, Private Docking |
| Acreage | Yes |
| LandAmenities | Marina |
| SizeDepth | 360 Ft |
| SizeFrontage | 382 Ft |
| SizeIrregular | 382 X 360 Ft |
| SizeTotalText | 382 X 360 Ft|2 - 4.99 Acres |
| ZoningDescription | Sr2 |
Rooms
| Level | Type | Length | Width | Dimensions |
|---|---|---|---|---|
| Main Level | Living Room | 7.57 m | 3.56 m | 7.57 m x 3.56 m |
| Main Level | Kitchen | 3.45 m | 1.93 m | 3.45 m x 1.93 m |
| Main Level | Bedroom | 2.74 m | 2.44 m | 2.74 m x 2.44 m |
| Main Level | Bedroom 2 | 2.31 m | 2.72 m | 2.31 m x 2.72 m |
| Main Level | Recreational, Games Room | 3.56 m | 5.54 m | 3.56 m x 5.54 m |
| Main Level | Mud Room | 3.63 m | 1.98 m | 3.63 m x 1.98 m |
| Main Level | Bathroom | 1.83 m | 1.22 m | 1.83 m x 1.22 m |
Utilities
| Electricity | Installed |
Interested?
Contact us for more information
Valerie Kulla
Salesperson
20 Maole Court
Coldwater, Ontario L0K 1E0

