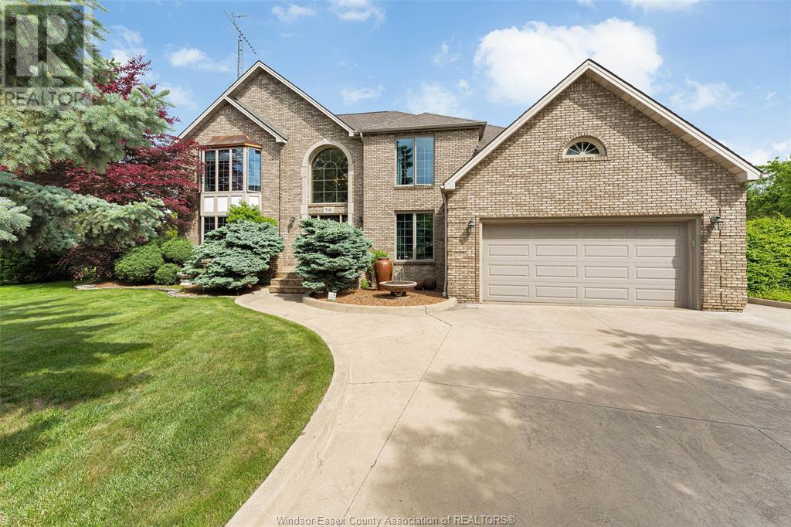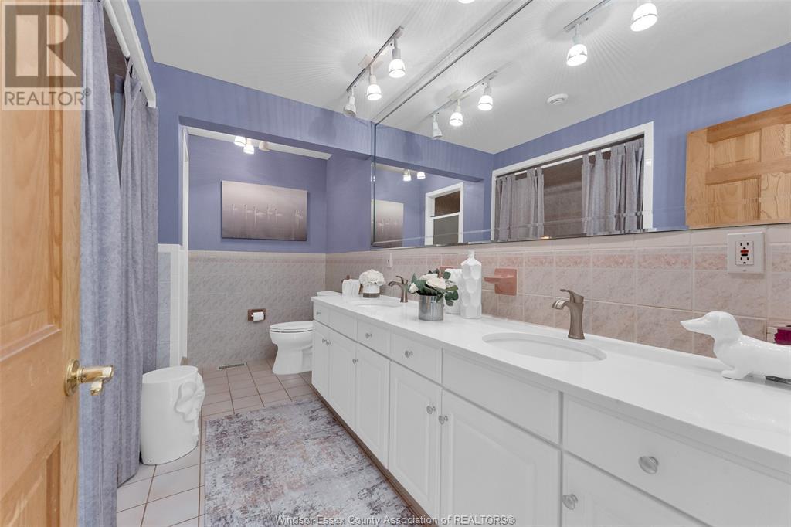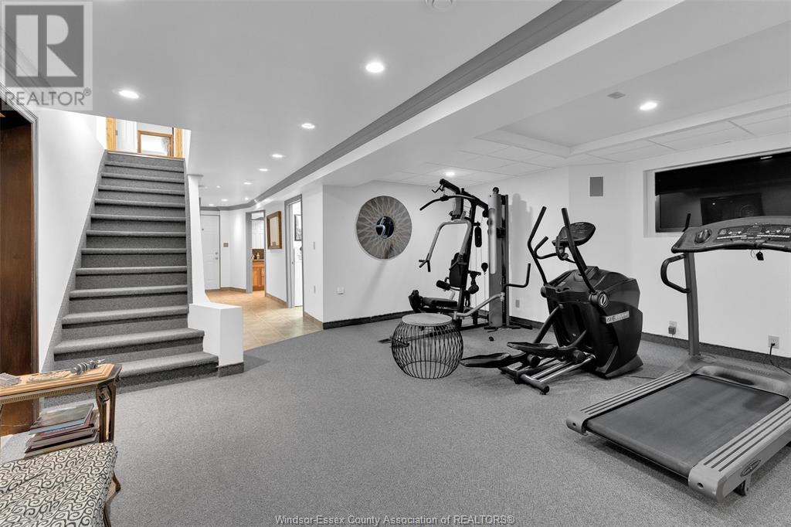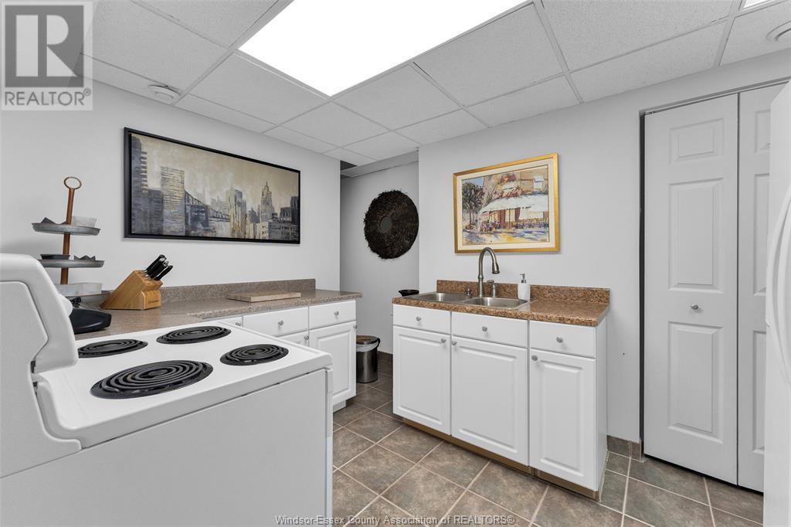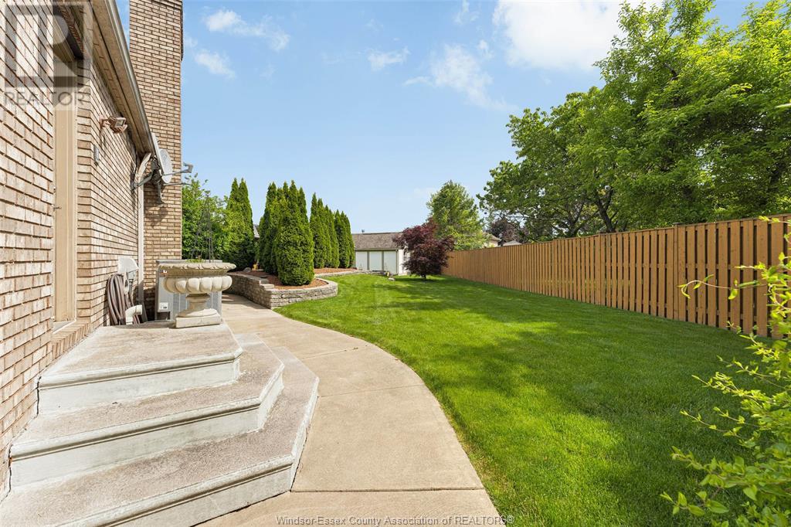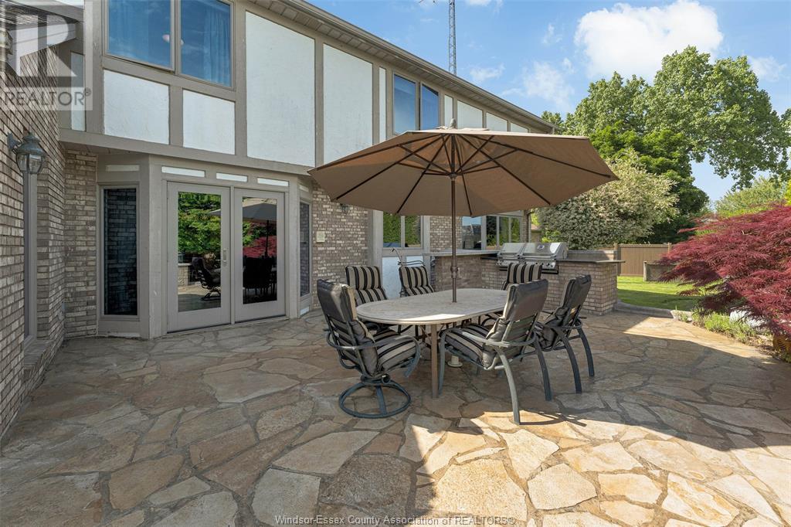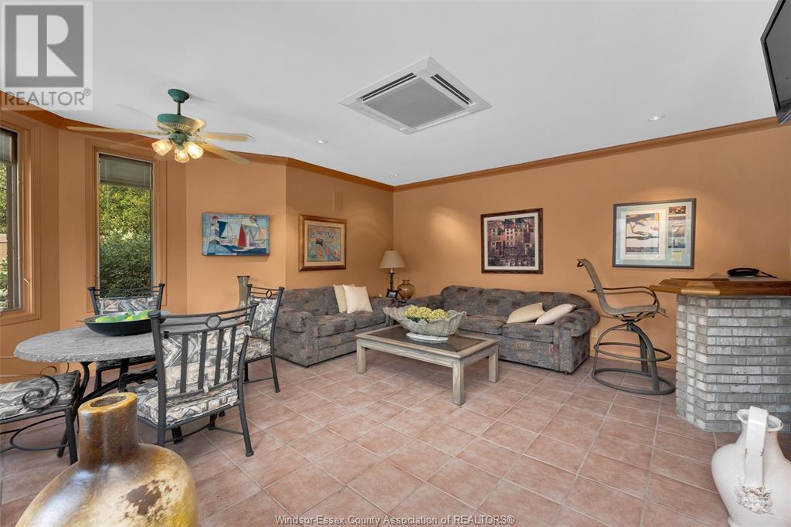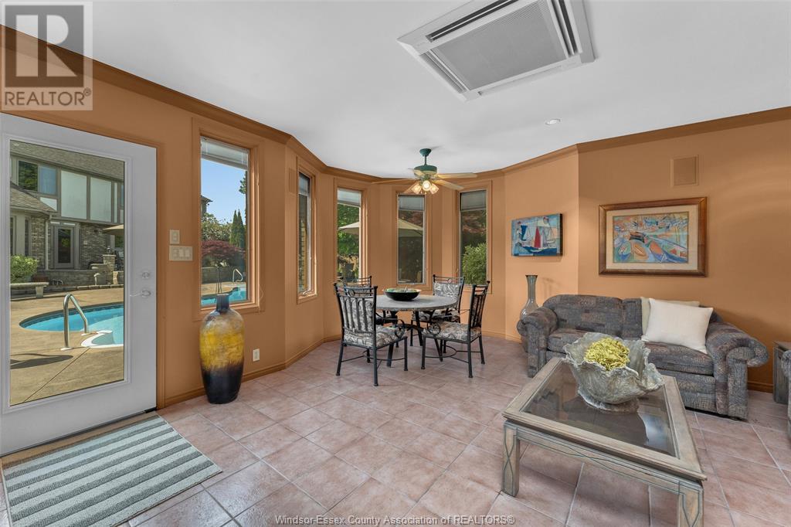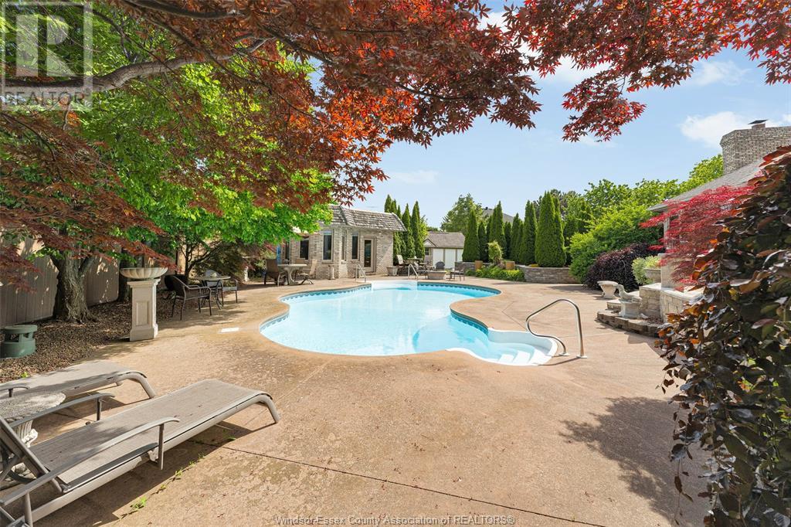541 Kerr Crescent Lakeshore, Ontario N0R 1A0
$1,449,000
Nestled on a gorgeous treed cul de sac lot (approx 17,000 sq ft), this stunning brick/stucco 2 storey with newer Anderson tinted windows (2018) boasts grand foyer, living rm w/gas fp, formal dining rm, kitchen w/SS appls, granite ctr tops & garden drs to rear yard, family rm w/gas fp, office & laundry. Spiral oak staircase leads you to 4 bdrms (master retreat w/ensuite & walk in closet), 3.5 baths thru out with lots of hrwd & ceramic tile flrs. Mostly fin lwr lvl - experience the spectacular wine cellar/social room with custom stone/granite sit up island, gas fp and climate controlled which displays 650 bottles, rec room, 2nd kitchen, lots of storage & grade entrance. Spend family time in your backyard private resort, features brick & flagstone upper patio w/built-in barbeque, elec fp, heated inground pool, brick insulated pool house to gather in with heat & ac. Armstrong Zone System, Furnace/AC/HRV/Humidifier 2019, roof 2016, Hwt owned 2018, Beautifully landscaped complete w/2 car garage, newer driveway 2016 & sprinkler sys. Call L/S for more information. (id:61445)
Property Details
| MLS® Number | 25013474 |
| Property Type | Single Family |
| Features | Double Width Or More Driveway, Concrete Driveway, Front Driveway |
| PoolFeatures | Pool Equipment |
| PoolType | Inground Pool |
Building
| BathroomTotal | 4 |
| BedroomsAboveGround | 4 |
| BedroomsTotal | 4 |
| Appliances | Dishwasher, Dryer, Refrigerator, Stove, Washer |
| ConstructedDate | 1991 |
| ConstructionStyleAttachment | Detached |
| CoolingType | Central Air Conditioning |
| ExteriorFinish | Brick, Concrete/stucco |
| FireplaceFuel | Gas,gas |
| FireplacePresent | Yes |
| FireplaceType | Conventional,insert |
| FlooringType | Carpeted, Ceramic/porcelain, Hardwood |
| FoundationType | Block |
| HalfBathTotal | 1 |
| HeatingFuel | Natural Gas |
| HeatingType | Forced Air, Furnace |
| StoriesTotal | 2 |
| SizeInterior | 3470 Sqft |
| TotalFinishedArea | 3470 Sqft |
| Type | House |
Parking
| Attached Garage | |
| Garage | |
| Inside Entry |
Land
| Acreage | No |
| FenceType | Fence |
| LandscapeFeatures | Landscaped |
| SizeIrregular | 45.77x142.13 X 158.22 X 115.27 Ft |
| SizeTotalText | 45.77x142.13 X 158.22 X 115.27 Ft |
| ZoningDescription | Res |
Rooms
| Level | Type | Length | Width | Dimensions |
|---|---|---|---|---|
| Second Level | 5pc Bathroom | Measurements not available | ||
| Second Level | 5pc Ensuite Bath | Measurements not available | ||
| Second Level | Bedroom | Measurements not available | ||
| Second Level | Bedroom | Measurements not available | ||
| Second Level | Bedroom | Measurements not available | ||
| Second Level | Primary Bedroom | Measurements not available | ||
| Lower Level | 3pc Bathroom | Measurements not available | ||
| Lower Level | Utility Room | Measurements not available | ||
| Lower Level | Recreation Room | Measurements not available | ||
| Lower Level | Den | Measurements not available | ||
| Main Level | 2pc Bathroom | Measurements not available | ||
| Main Level | Laundry Room | Measurements not available | ||
| Main Level | Office | Measurements not available | ||
| Main Level | Family Room/fireplace | Measurements not available | ||
| Main Level | Eating Area | Measurements not available | ||
| Main Level | Kitchen | Measurements not available | ||
| Main Level | Dining Room | Measurements not available | ||
| Main Level | Living Room/fireplace | Measurements not available | ||
| Main Level | Foyer | Measurements not available |
https://www.realtor.ca/real-estate/28383817/541-kerr-crescent-lakeshore
Interested?
Contact us for more information
Robert Rotondi
Sales Person
6505 Tecumseh Road East
Windsor, Ontario N8T 1E7
Sandra Rotondi
Sales Person
6505 Tecumseh Road East
Windsor, Ontario N8T 1E7

