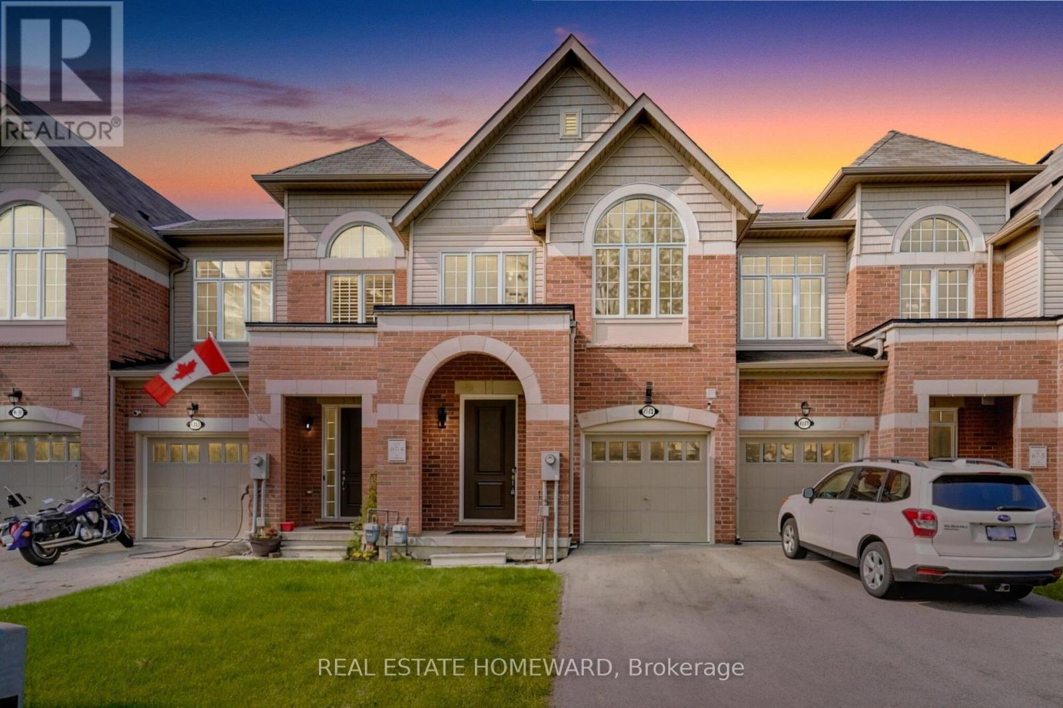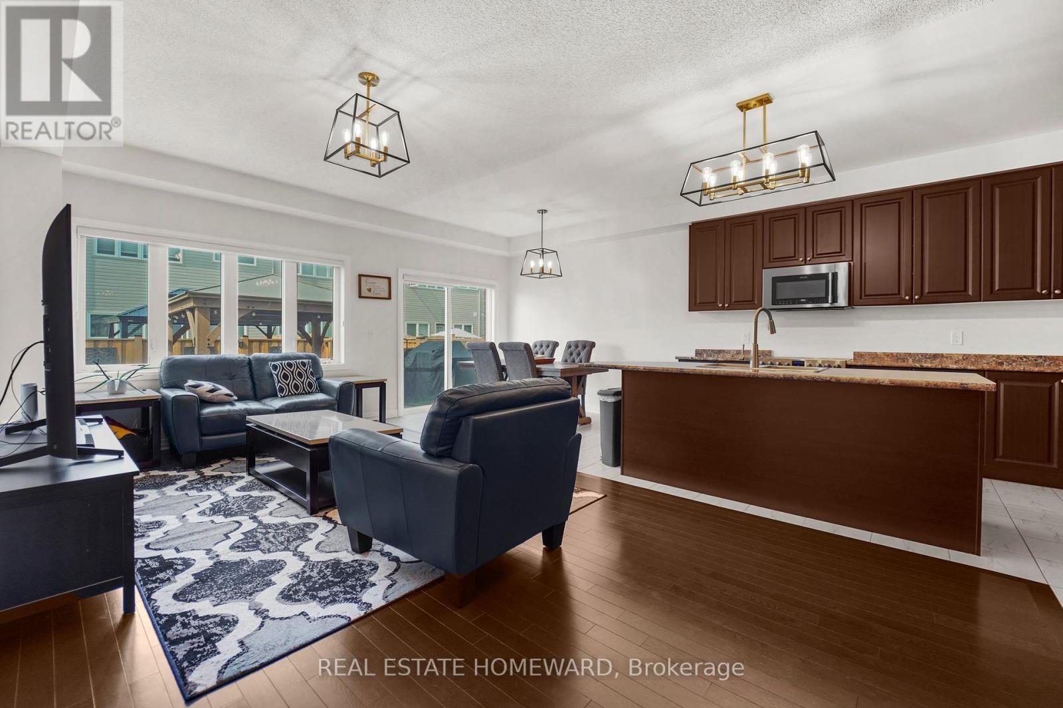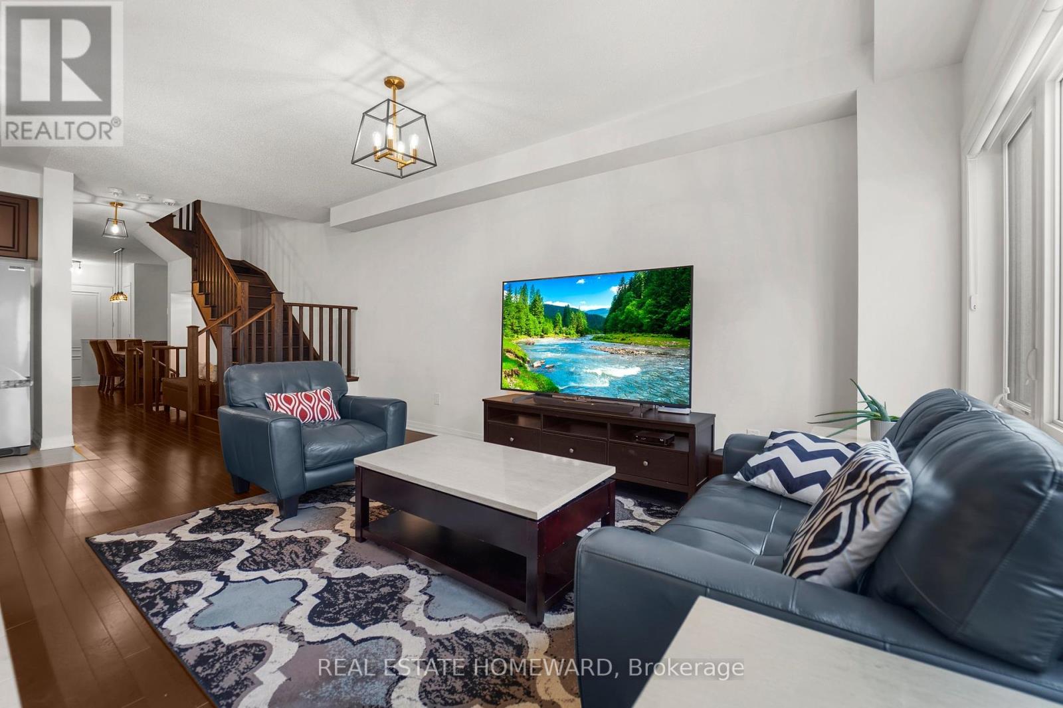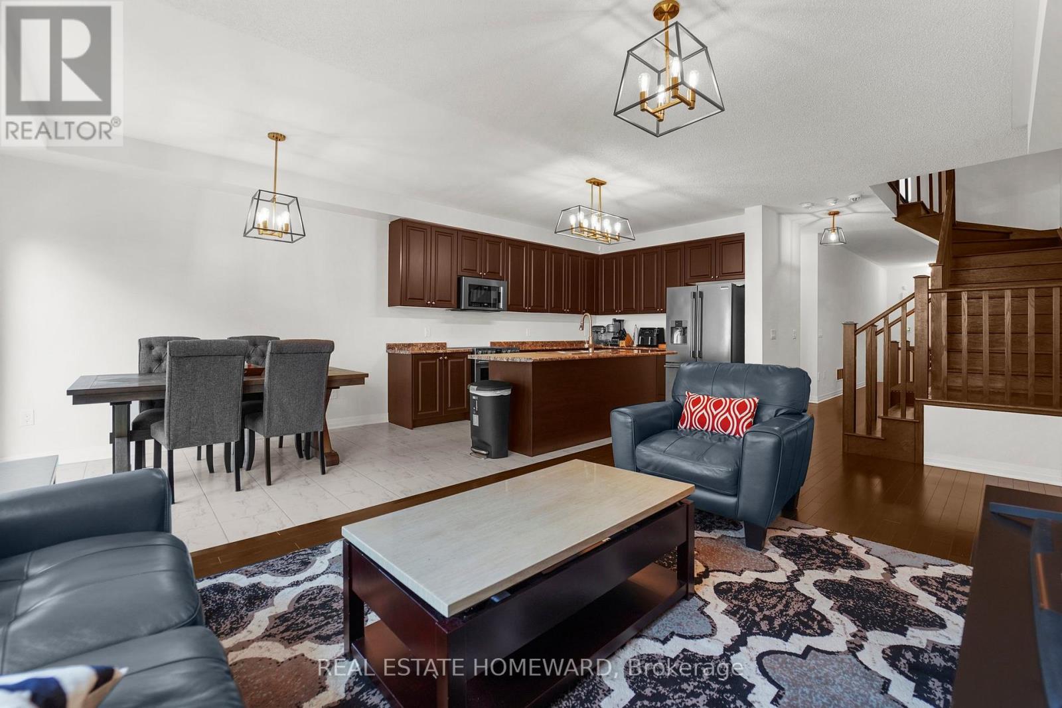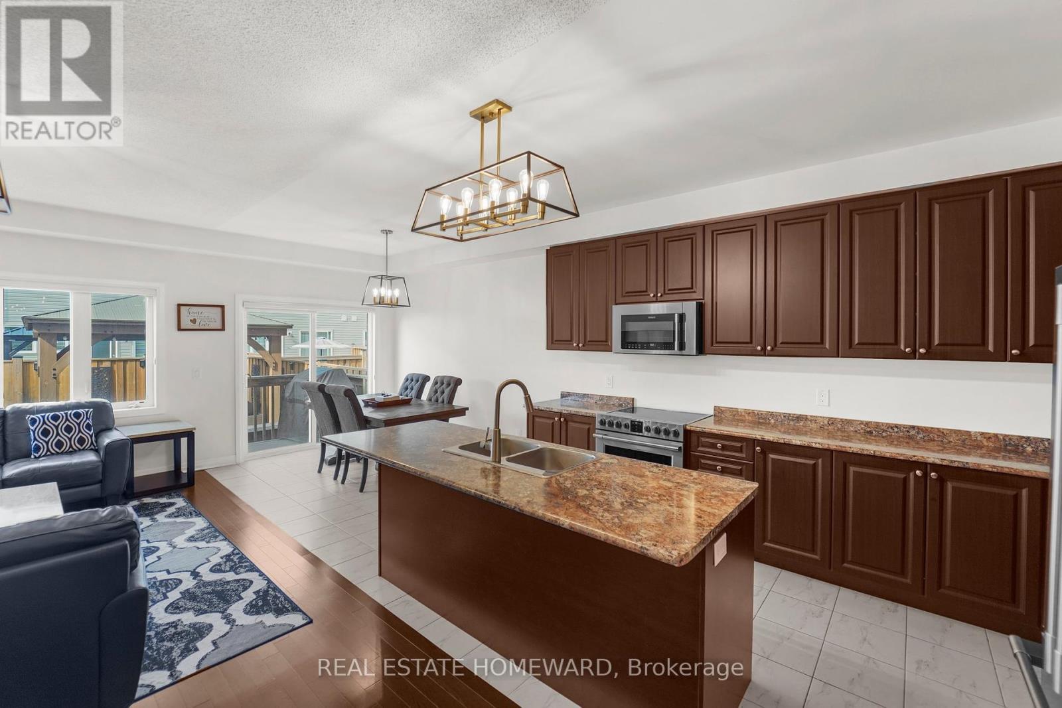4102 Fracchioni Drive Lincoln, Ontario L0R 1B4
$749,000
Discover refined living in this beautifully upgraded 3-bedroom, 3-bathroom freehold townhome built by Cachet Homes, located in the scenic heart of Niagaras wine and fruit country. Thoughtfully designed with modern finishes and timeless style, this home offers both comfort and functionality.The main floor features rich hardwood flooring, upgraded 8' interior doors, and premium lighting throughout, creating a warm and elegant ambiance. The hardwood staircase adds an extra touch of sophistication, leading to a spacious upper level with three well-appointed bedrooms, including a primary suite with private ensuite. Enjoy the outdoors in a fully fenced backyard retreat, complete with stamped concrete patio and a gazebo perfect for relaxing or entertaining. Additional features include: Single-car attached garage with inside entry, Roughed-in bathroom in the basement, offering potential for future customization. Located in a vibrant, family-friendly community surrounded by world-class wineries, orchards, and scenic landscapesWhether you're a first-time buyer, upsizer, or downsizer, this stylish and low-maintenance home is an incredible opportunity to enjoy the best of Niagara living. (id:61445)
Property Details
| MLS® Number | X12194481 |
| Property Type | Single Family |
| Community Name | 982 - Beamsville |
| CommunityFeatures | Community Centre |
| Features | Cul-de-sac, Conservation/green Belt, Gazebo |
| ParkingSpaceTotal | 3 |
Building
| BathroomTotal | 3 |
| BedroomsAboveGround | 3 |
| BedroomsTotal | 3 |
| Age | 6 To 15 Years |
| Appliances | Water Heater, Dishwasher, Dryer, Hood Fan, Stove, Washer, Window Coverings, Refrigerator |
| BasementDevelopment | Unfinished |
| BasementType | Full (unfinished) |
| ConstructionStyleAttachment | Attached |
| CoolingType | Central Air Conditioning |
| ExteriorFinish | Brick, Vinyl Siding |
| FireProtection | Security System |
| FlooringType | Tile, Hardwood, Carpeted |
| FoundationType | Concrete |
| HalfBathTotal | 1 |
| HeatingFuel | Natural Gas |
| HeatingType | Forced Air |
| StoriesTotal | 2 |
| SizeInterior | 1500 - 2000 Sqft |
| Type | Row / Townhouse |
| UtilityWater | Municipal Water |
Parking
| Attached Garage | |
| Garage |
Land
| Acreage | No |
| FenceType | Fully Fenced, Fenced Yard |
| Sewer | Sanitary Sewer |
| SizeDepth | 74 Ft ,7 In |
| SizeFrontage | 20 Ft ,1 In |
| SizeIrregular | 20.1 X 74.6 Ft |
| SizeTotalText | 20.1 X 74.6 Ft |
Rooms
| Level | Type | Length | Width | Dimensions |
|---|---|---|---|---|
| Second Level | Laundry Room | 2.33 m | 0.83 m | 2.33 m x 0.83 m |
| Second Level | Primary Bedroom | 5.33 m | 3.96 m | 5.33 m x 3.96 m |
| Second Level | Bedroom 2 | 3.66 m | 2.87 m | 3.66 m x 2.87 m |
| Second Level | Bedroom 3 | 3.51 m | 2.87 m | 3.51 m x 2.87 m |
| Second Level | Bathroom | 3.05 m | 1.52 m | 3.05 m x 1.52 m |
| Main Level | Kitchen | 4.12 m | 2.64 m | 4.12 m x 2.64 m |
| Main Level | Eating Area | 3.35 m | 2.64 m | 3.35 m x 2.64 m |
| Main Level | Family Room | 5.79 m | 3.2 m | 5.79 m x 3.2 m |
| Main Level | Dining Room | 3.81 m | 2.64 m | 3.81 m x 2.64 m |
| Main Level | Foyer | 1.37 m | 2.64 m | 1.37 m x 2.64 m |
| Main Level | Bathroom | 1.27 m | 1.52 m | 1.27 m x 1.52 m |
Utilities
| Cable | Installed |
| Electricity | Installed |
| Sewer | Installed |
https://www.realtor.ca/real-estate/28412957/4102-fracchioni-drive-lincoln-beamsville-982-beamsville
Interested?
Contact us for more information
David Bougie
Salesperson
1858 Queen Street E.
Toronto, Ontario M4L 1H1

