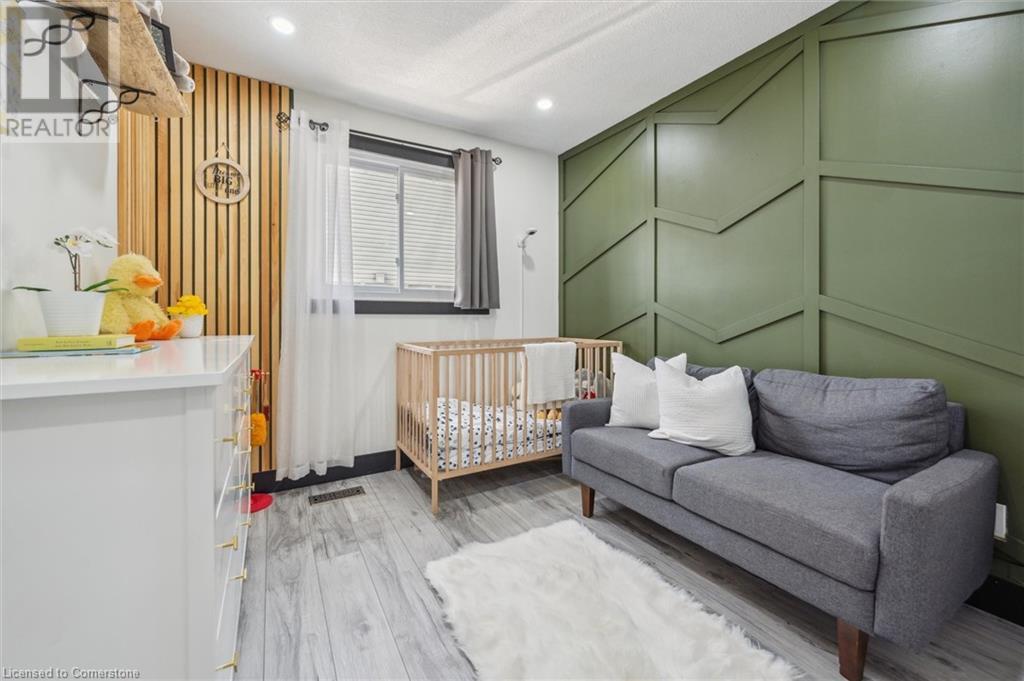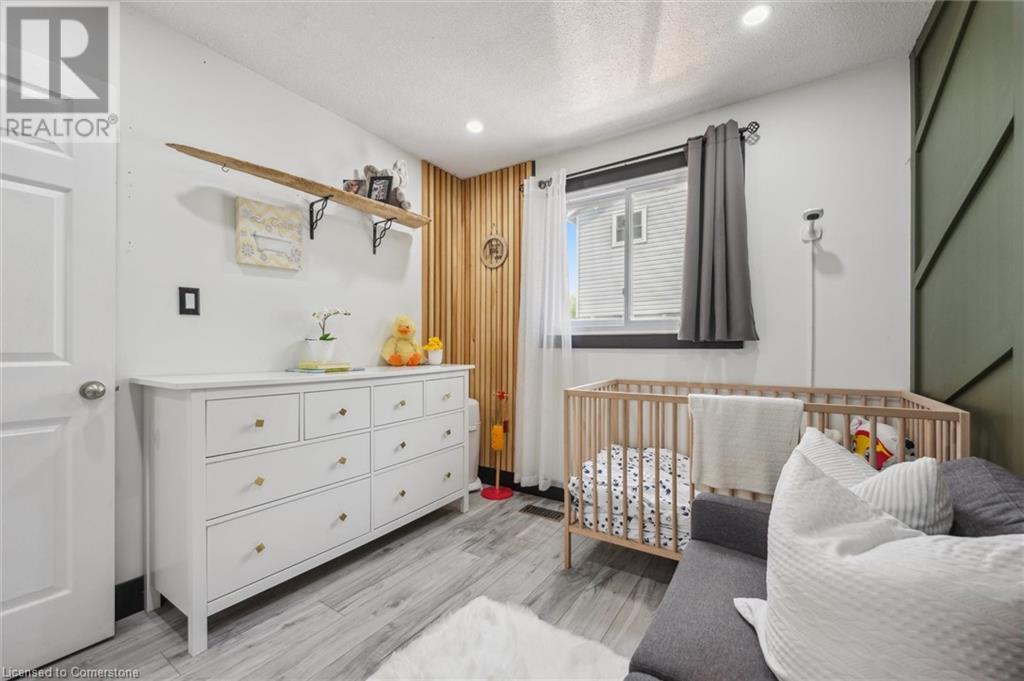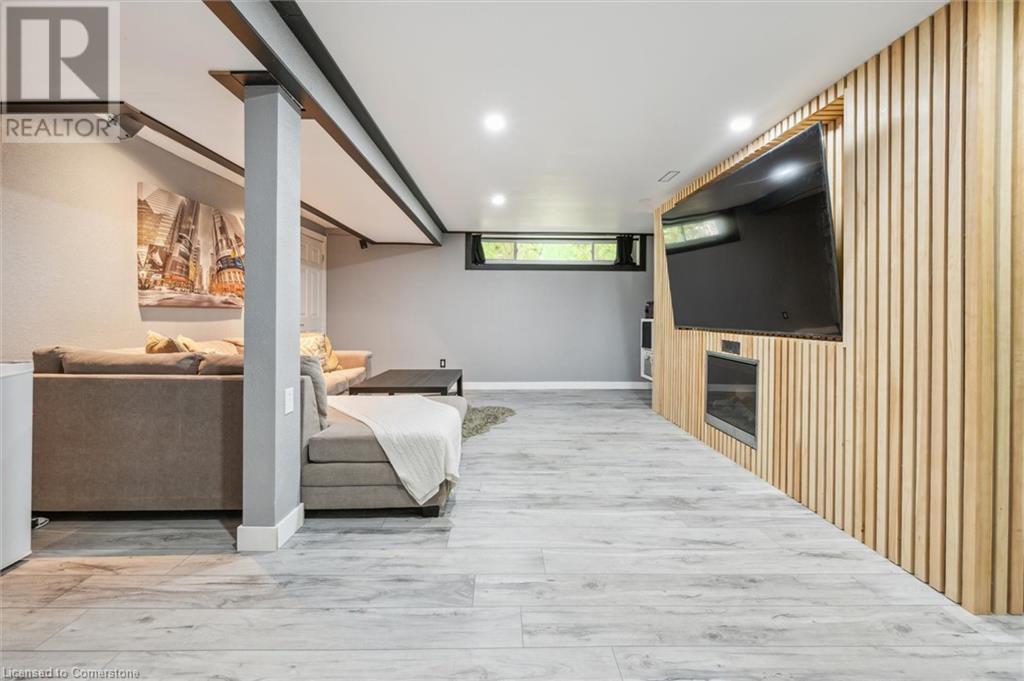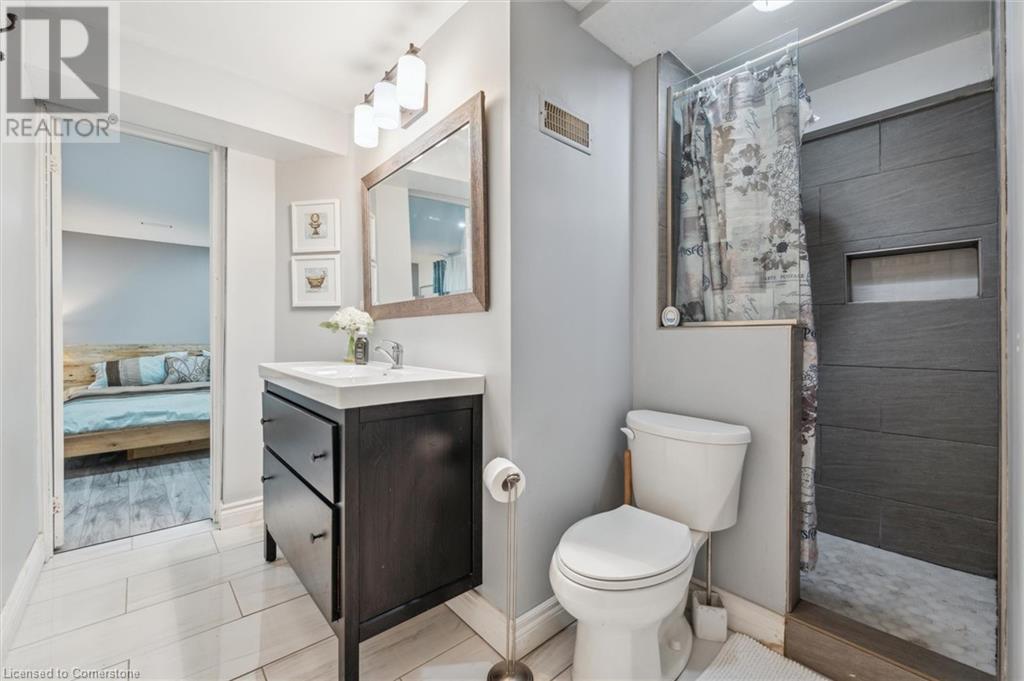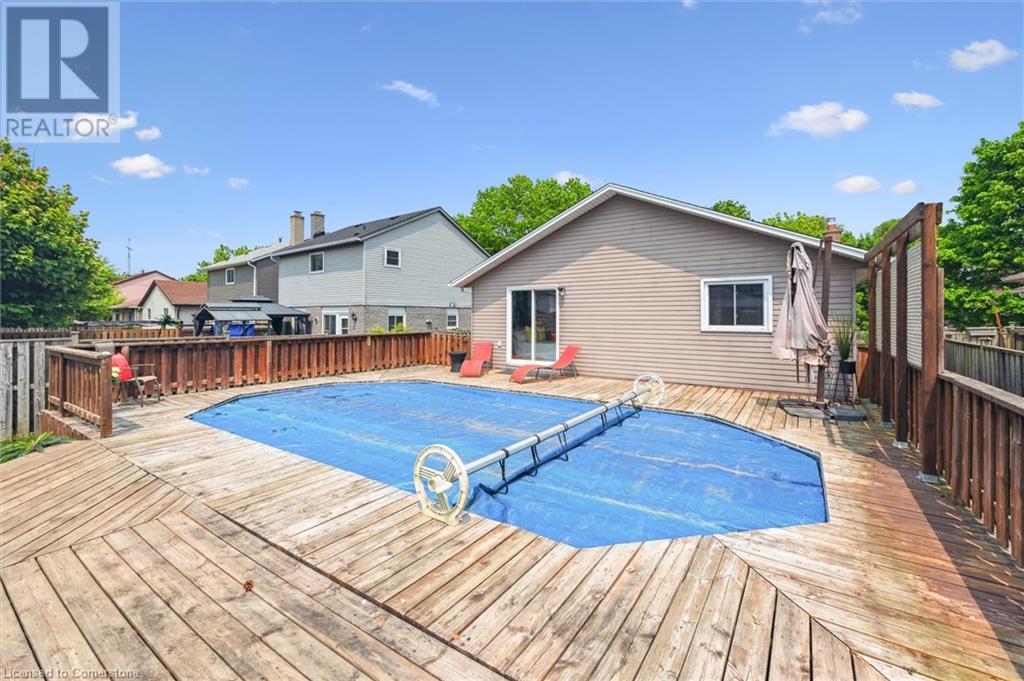68 Angela Crescent Cambridge, Ontario N1S 4B6
$599,900
Attention First time home owners, Downsizers and investors. Nestled in a desirable, family-friendly West Galt neighbourhood, this charming 1060 sqft, 3-bedroom, 2 bathroom bungalow offers stylish open-concept living and a backyard made for entertaining! Step inside to find a bright, modern main floor featuring a white kitchen with quartz countertops and backsplash, waterfall island, and stainless steel appliances. Three well-sized bedrooms and a 4-piece bath complete the space. The fully finished lower level boasts a spacious rec room with built-in TV and electric fireplace, a 3-piece bathroom, and a versatile bonus room—perfect as a 4th bedroom or home office. Enjoy summer days in your backyard oasis with a lovely on ground pool and large entertaining deck and gazebo —ideal for family fun and get-togethers. Don’t miss this move-in-ready gem—your opportunity to jump into the market is here! (id:61445)
Open House
This property has open houses!
2:00 pm
Ends at:4:00 pm
Property Details
| MLS® Number | 40728070 |
| Property Type | Single Family |
| AmenitiesNearBy | Park, Playground, Public Transit, Schools, Shopping |
| CommunityFeatures | Quiet Area |
| EquipmentType | Furnace, Water Heater |
| Features | Paved Driveway |
| ParkingSpaceTotal | 3 |
| RentalEquipmentType | Furnace, Water Heater |
Building
| BathroomTotal | 2 |
| BedroomsAboveGround | 3 |
| BedroomsBelowGround | 1 |
| BedroomsTotal | 4 |
| Appliances | Dishwasher, Dryer, Microwave, Refrigerator, Stove, Water Softener, Washer, Window Coverings |
| ArchitecturalStyle | Bungalow |
| BasementDevelopment | Finished |
| BasementType | Full (finished) |
| ConstructedDate | 1979 |
| ConstructionStyleAttachment | Detached |
| CoolingType | Central Air Conditioning |
| ExteriorFinish | Brick Veneer, Vinyl Siding |
| HeatingFuel | Natural Gas |
| HeatingType | Forced Air |
| StoriesTotal | 1 |
| SizeInterior | 1059 Sqft |
| Type | House |
| UtilityWater | Municipal Water |
Land
| Acreage | No |
| LandAmenities | Park, Playground, Public Transit, Schools, Shopping |
| Sewer | Municipal Sewage System |
| SizeDepth | 147 Ft |
| SizeFrontage | 40 Ft |
| SizeIrregular | 0.146 |
| SizeTotal | 0.146 Ac|under 1/2 Acre |
| SizeTotalText | 0.146 Ac|under 1/2 Acre |
| ZoningDescription | R5 |
Rooms
| Level | Type | Length | Width | Dimensions |
|---|---|---|---|---|
| Basement | 3pc Bathroom | Measurements not available | ||
| Basement | Bedroom | 15'10'' x 12'6'' | ||
| Basement | Recreation Room | 25'4'' x 15'10'' | ||
| Main Level | Bedroom | 9'6'' x 8'11'' | ||
| Main Level | Bedroom | 11'8'' x 10'8'' | ||
| Main Level | Primary Bedroom | 12'11'' x 10'8'' | ||
| Main Level | 4pc Bathroom | Measurements not available | ||
| Main Level | Living Room/dining Room | 22'5'' x 11'9'' | ||
| Main Level | Kitchen | 22'5'' x 8'6'' |
https://www.realtor.ca/real-estate/28412917/68-angela-crescent-cambridge
Interested?
Contact us for more information
Michelle Hatt
Salesperson
29 Blair Rd.
Cambridge, Ontario N1S 2H7





















