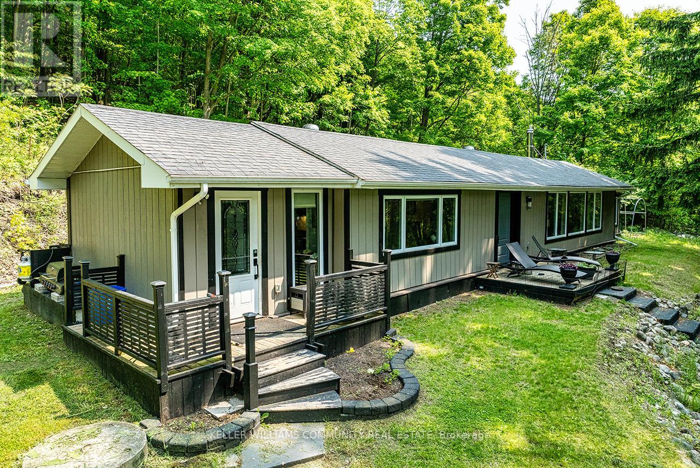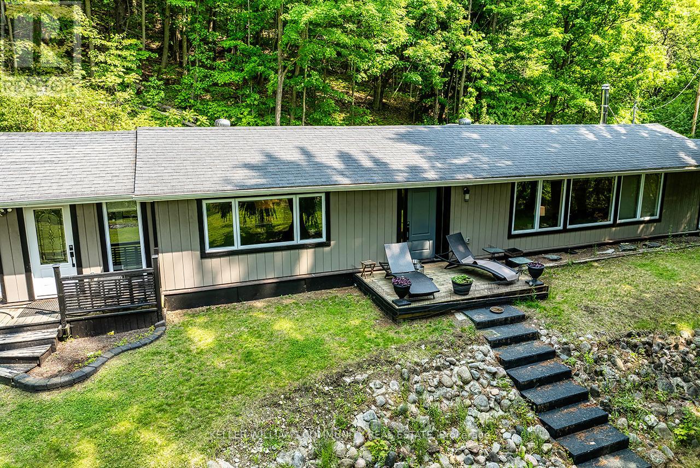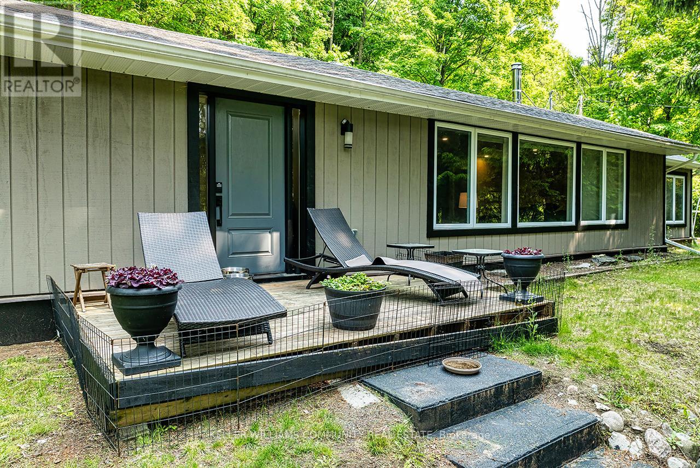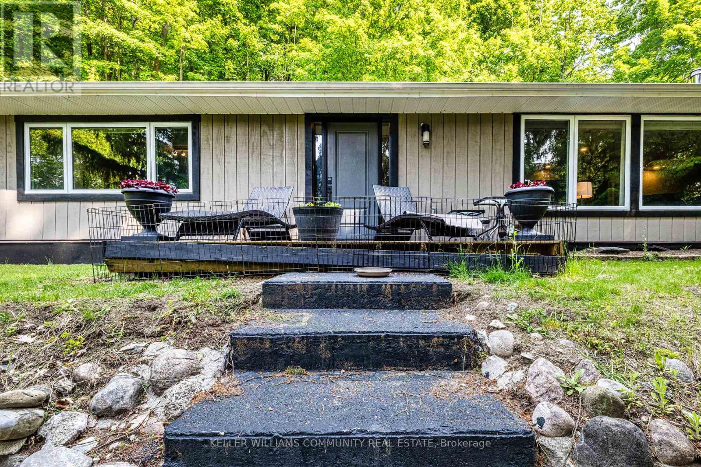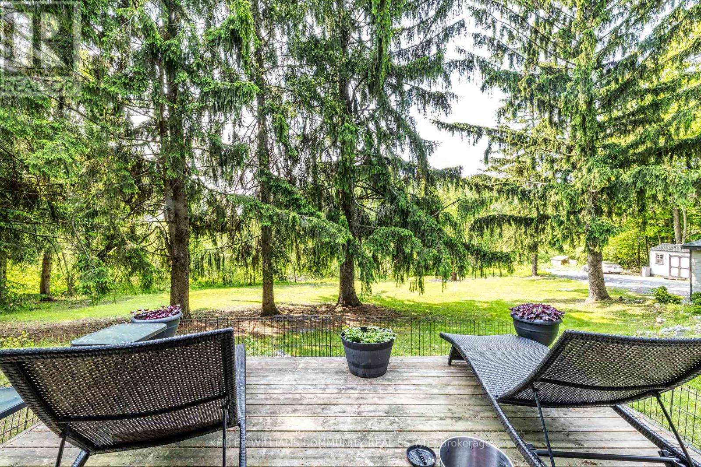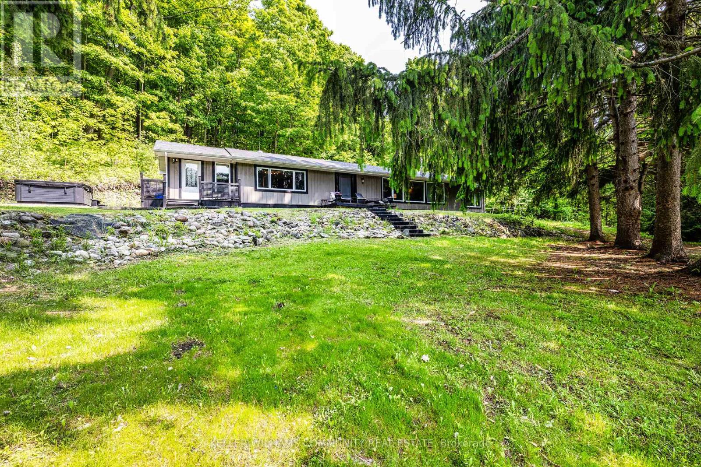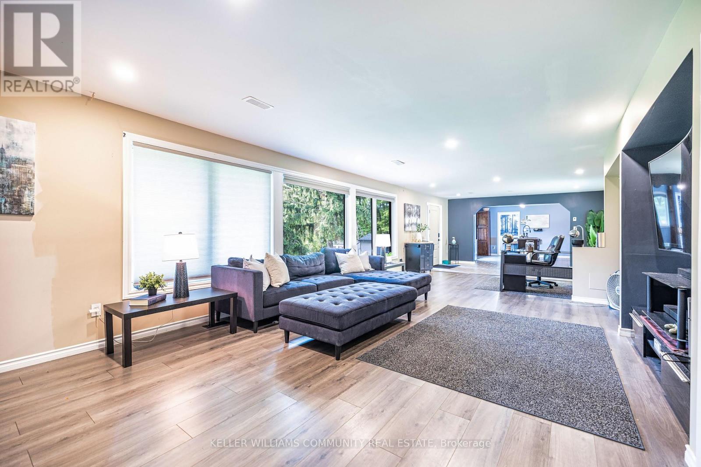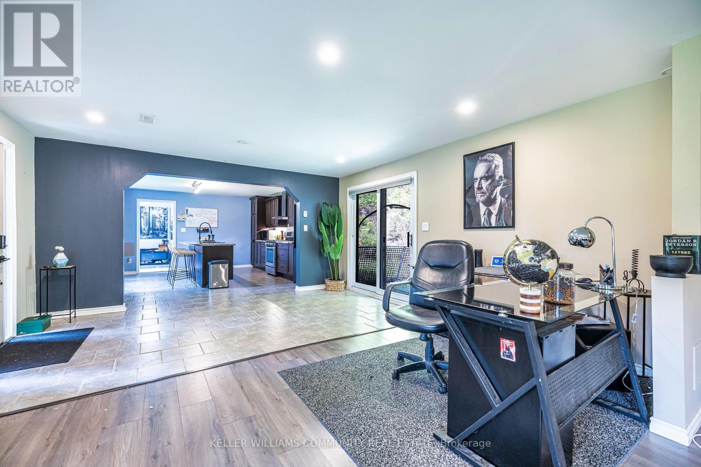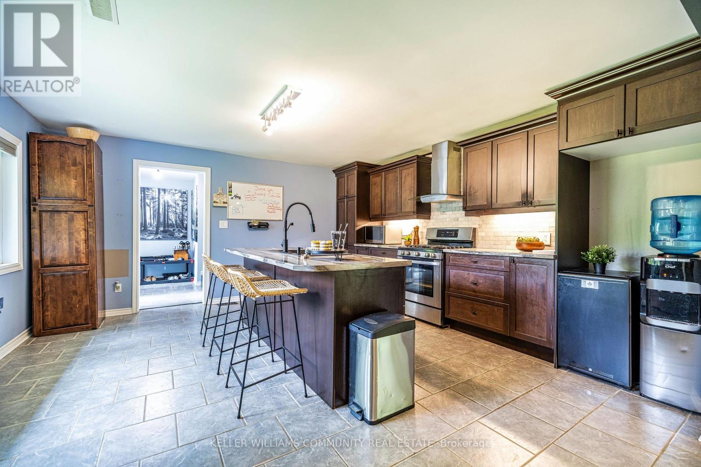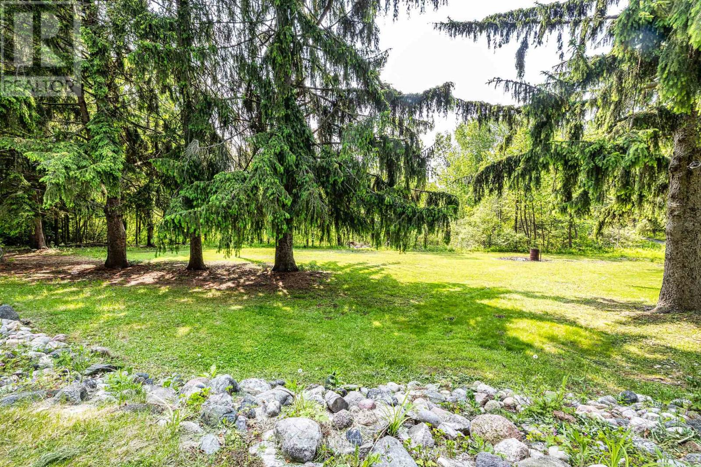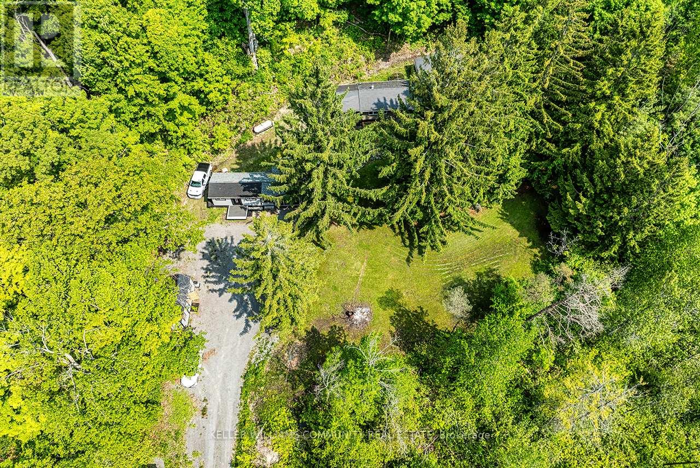15354 County Road 2 Road Brighton, Ontario K0K 1H0
2 Bedroom
1 Bathroom
1100 - 1500 sqft
Bungalow
Fireplace
Window Air Conditioner
Forced Air
Acreage
$724,900
Welcome to beautiful 15354 County Rd. 2 in the quaint community of rural Brighton. (id:61445)
Property Details
| MLS® Number | X12194674 |
| Property Type | Single Family |
| Community Name | Rural Brighton |
| EquipmentType | Propane Tank |
| Features | Wooded Area, Irregular Lot Size, Guest Suite |
| ParkingSpaceTotal | 4 |
| RentalEquipmentType | Propane Tank |
| Structure | Outbuilding |
Building
| BathroomTotal | 1 |
| BedroomsAboveGround | 2 |
| BedroomsTotal | 2 |
| Appliances | Water Heater, Dishwasher, Dryer, Oven, Washer, Refrigerator |
| ArchitecturalStyle | Bungalow |
| BasementType | Crawl Space |
| ConstructionStyleAttachment | Detached |
| CoolingType | Window Air Conditioner |
| ExteriorFinish | Wood |
| FireplacePresent | Yes |
| FireplaceTotal | 2 |
| FlooringType | Tile |
| FoundationType | Unknown |
| HeatingFuel | Propane |
| HeatingType | Forced Air |
| StoriesTotal | 1 |
| SizeInterior | 1100 - 1500 Sqft |
| Type | House |
Parking
| No Garage |
Land
| Acreage | Yes |
| Sewer | Septic System |
| SizeDepth | 342 Ft ,2 In |
| SizeFrontage | 66 Ft |
| SizeIrregular | 66 X 342.2 Ft |
| SizeTotalText | 66 X 342.2 Ft|2 - 4.99 Acres |
Rooms
| Level | Type | Length | Width | Dimensions |
|---|---|---|---|---|
| Main Level | Foyer | 3.05 m | 1.52 m | 3.05 m x 1.52 m |
| Main Level | Laundry Room | 3.05 m | 2.59 m | 3.05 m x 2.59 m |
| Main Level | Kitchen | 4.57 m | 4.88 m | 4.57 m x 4.88 m |
| Main Level | Dining Room | 4.57 m | 5.18 m | 4.57 m x 5.18 m |
| Main Level | Living Room | 4.57 m | 6.4 m | 4.57 m x 6.4 m |
| Main Level | Primary Bedroom | 4.88 m | 3.96 m | 4.88 m x 3.96 m |
| Main Level | Other | 1.83 m | 3.05 m | 1.83 m x 3.05 m |
| Main Level | Bathroom | 3.35 m | 3.05 m | 3.35 m x 3.05 m |
| Main Level | Bedroom 2 | 3.66 m | 2.29 m | 3.66 m x 2.29 m |
Utilities
| Cable | Installed |
| Electricity | Installed |
https://www.realtor.ca/real-estate/28412885/15354-county-road-2-road-brighton-rural-brighton
Interested?
Contact us for more information
Jason Van Stiphout
Broker
Keller Williams Community Real Estate
57 Hunter Street East
Peterborough, Ontario K9H 1G4
57 Hunter Street East
Peterborough, Ontario K9H 1G4
Jessica King
Salesperson
Keller Williams Community Real Estate
57 Hunter Street East
Peterborough, Ontario K9H 1G4
57 Hunter Street East
Peterborough, Ontario K9H 1G4

