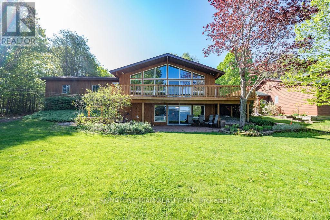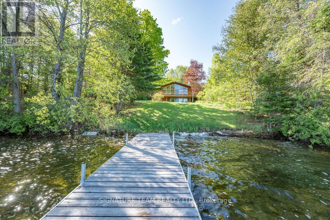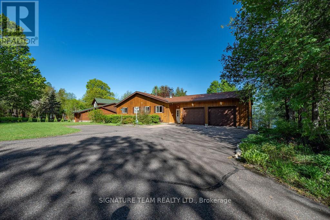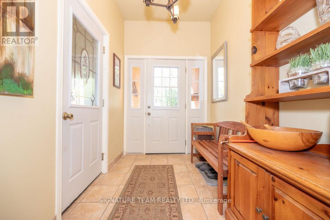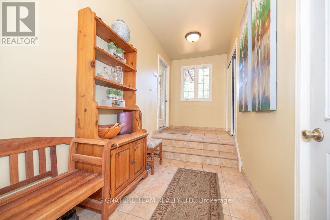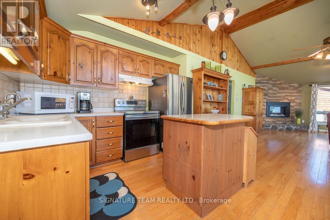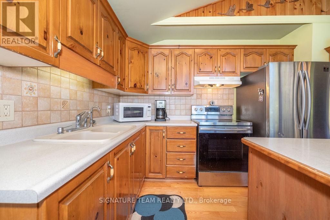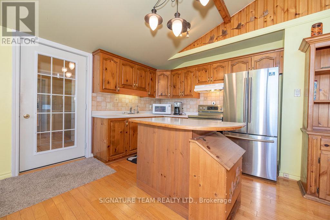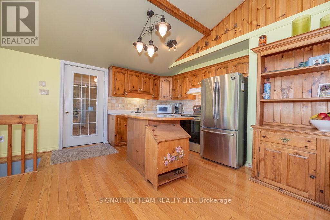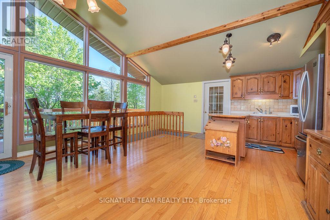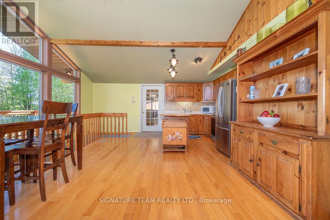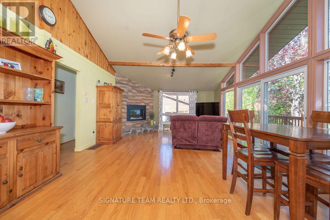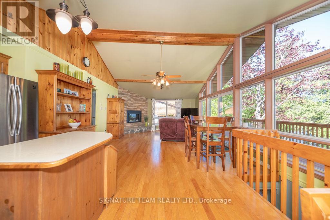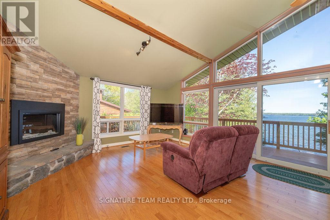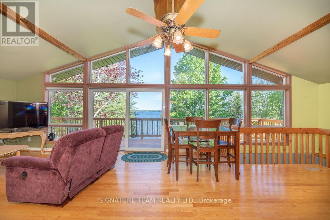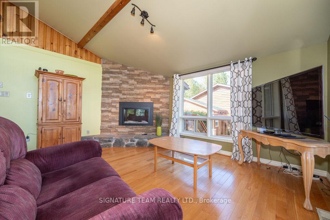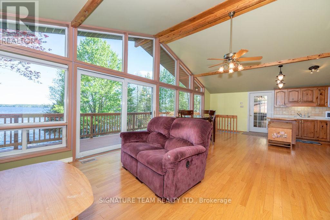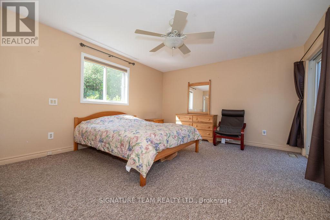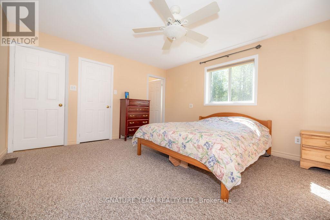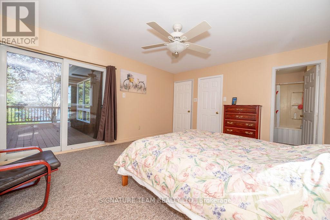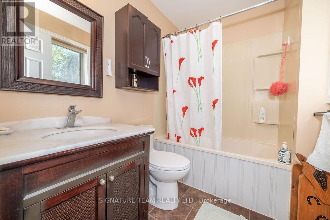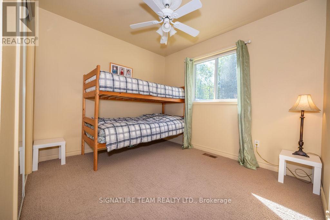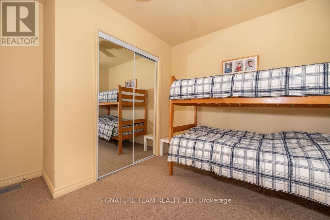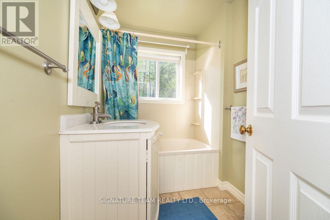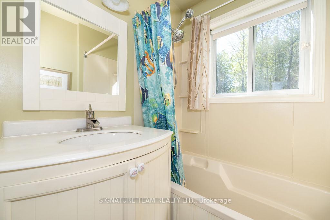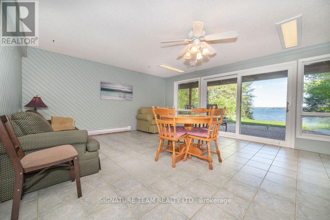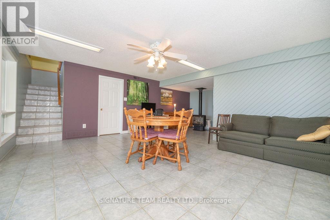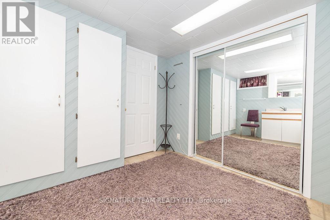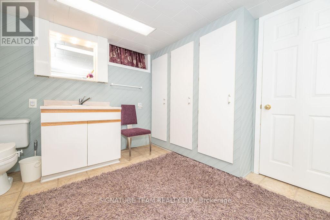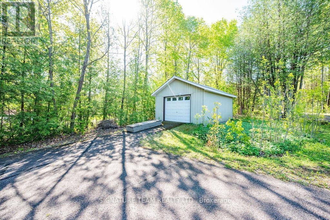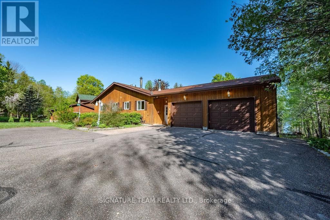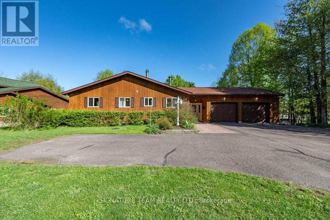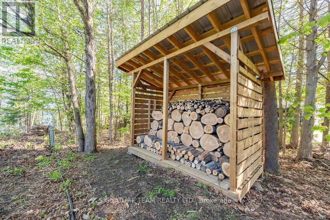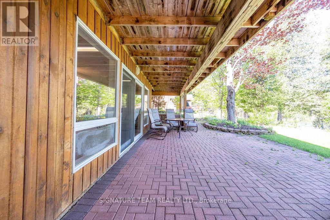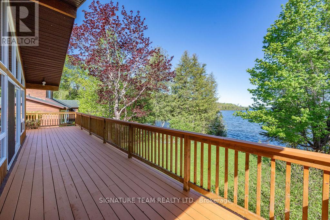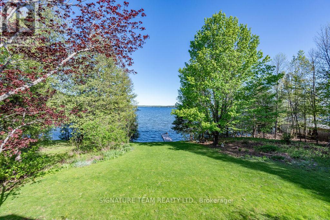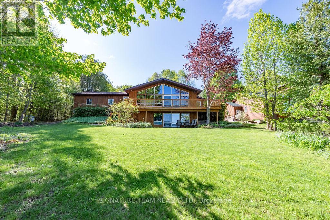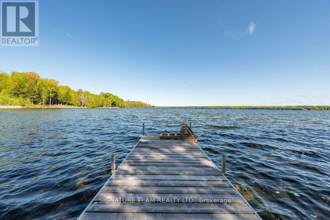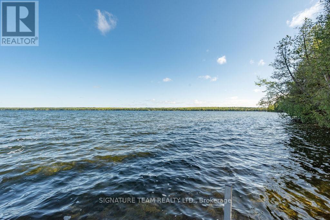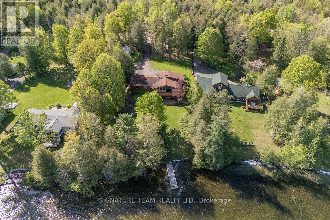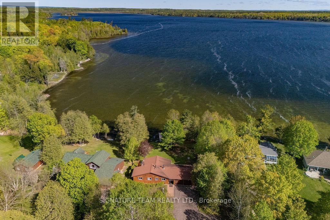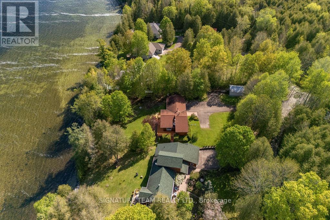A - 47 Trillium Lane North Algona Wilberforce, Ontario K0J 1T0
$819,000
Welcome to your waterfront retreat on beautiful Mink Lake in Eganville!. this stunning 2-bedroom, 3-bathroom home offers 121 feet of pristine, owned shoreline and breathtaking lake views from nearly every room. Thoughtfully designed and meticulously maintained, the open concept living area is perfect for relaxing or entertaining featuring vaulted ceilings, gleaming hardwood floors, a stunning fireplace, and an expansive wall of windows that flood the space with natural light and showcase the tranquil water views. The spacious kitchen opens seamlessly to the living dining areas, making it ideal for hosting family and friends. Step outside on to the large deck and take in the sights and sounds of lakeside living-perfect for summer BBQs, morning coffee, or quiet evening sunsets. A private dock and firepit area invite you to fully enjoy waterfront living. The primary bedroom is a true retreat with an ensuite bath and walk in closet. A second bedroom and full bath complete the main level. The walkout basement features a large rec room with a propane fireplace, ceramic tile flooring, a third bathroom and access to the backyard and lake. The home also boasts a 2-car attached garage and an additional detached single garage-perfect for your vehicles, water toys, or workshop needs. A paved driveway, propane heating, and central air ensure year-round comfort and convenience. With excellent access to Highway 60, you're just minutes from Eganville while still enjoying peace, privacy and the natural beauty of Mink Lake. Whether you're looking for a full time home or a seasonal getaway, this lakeside gem offers it all-comfort, charm, and the lifestyle you've been dreaming of. Don't miss your chance to own a slice of paradise! New septic system 2024. 24 hour irrevocable on all offers. (id:61445)
Property Details
| MLS® Number | X12161491 |
| Property Type | Single Family |
| Community Name | 561 - North Algona/Wilberforce Twp |
| CommunityFeatures | Fishing |
| Easement | Unknown |
| Features | Wooded Area, Sloping |
| ParkingSpaceTotal | 9 |
| Structure | Deck, Shed, Dock |
| ViewType | View, Lake View, Direct Water View, Unobstructed Water View |
| WaterFrontType | Waterfront |
Building
| BathroomTotal | 3 |
| BedroomsAboveGround | 2 |
| BedroomsTotal | 2 |
| Age | 16 To 30 Years |
| Amenities | Fireplace(s) |
| Appliances | Garage Door Opener Remote(s), Water Heater, Water Softener, Dryer, Hood Fan, Stove, Washer, Refrigerator |
| ArchitecturalStyle | Raised Bungalow |
| BasementDevelopment | Partially Finished |
| BasementType | N/a (partially Finished) |
| ConstructionStyleAttachment | Detached |
| CoolingType | Central Air Conditioning |
| ExteriorFinish | Wood |
| FireplacePresent | Yes |
| FireplaceTotal | 2 |
| FoundationType | Poured Concrete |
| HalfBathTotal | 1 |
| HeatingFuel | Propane |
| HeatingType | Forced Air |
| StoriesTotal | 1 |
| SizeInterior | 700 - 1100 Sqft |
| Type | House |
| UtilityWater | Drilled Well |
Parking
| Attached Garage | |
| Garage |
Land
| AccessType | Private Road, Private Docking |
| Acreage | No |
| Sewer | Septic System |
| SizeDepth | 356 Ft ,1 In |
| SizeFrontage | 121 Ft |
| SizeIrregular | 121 X 356.1 Ft |
| SizeTotalText | 121 X 356.1 Ft |
| ZoningDescription | Rural Residential |
Rooms
| Level | Type | Length | Width | Dimensions |
|---|---|---|---|---|
| Lower Level | Other | 2.43 m | 3.53 m | 2.43 m x 3.53 m |
| Lower Level | Utility Room | 5.91 m | 4.31 m | 5.91 m x 4.31 m |
| Lower Level | Recreational, Games Room | 6.98 m | 5.91 m | 6.98 m x 5.91 m |
| Lower Level | Bathroom | 2.54 m | 2.97 m | 2.54 m x 2.97 m |
| Main Level | Kitchen | 4.87 m | 3.04 m | 4.87 m x 3.04 m |
| Main Level | Dining Room | 4.87 m | 2.43 m | 4.87 m x 2.43 m |
| Main Level | Living Room | 4.87 m | 3.65 m | 4.87 m x 3.65 m |
| Main Level | Foyer | 5.18 m | 1.82 m | 5.18 m x 1.82 m |
| Main Level | Bedroom | 3.4 m | 3.02 m | 3.4 m x 3.02 m |
| Main Level | Primary Bedroom | 4.67 m | 3.96 m | 4.67 m x 3.96 m |
| Main Level | Bathroom | 2.39 m | 1.19 m | 2.39 m x 1.19 m |
| Main Level | Bathroom | 2.39 m | 1.49 m | 2.39 m x 1.49 m |
Utilities
| Electricity | Installed |
Interested?
Contact us for more information
Tony Worsfold
Broker
131 Queen St,unit 1 Po Box 662
Eganville, Ontario K0J 1T0
Dan Vodenicar
Broker of Record
131 Queen St,unit 1 Po Box 662
Eganville, Ontario K0J 1T0

