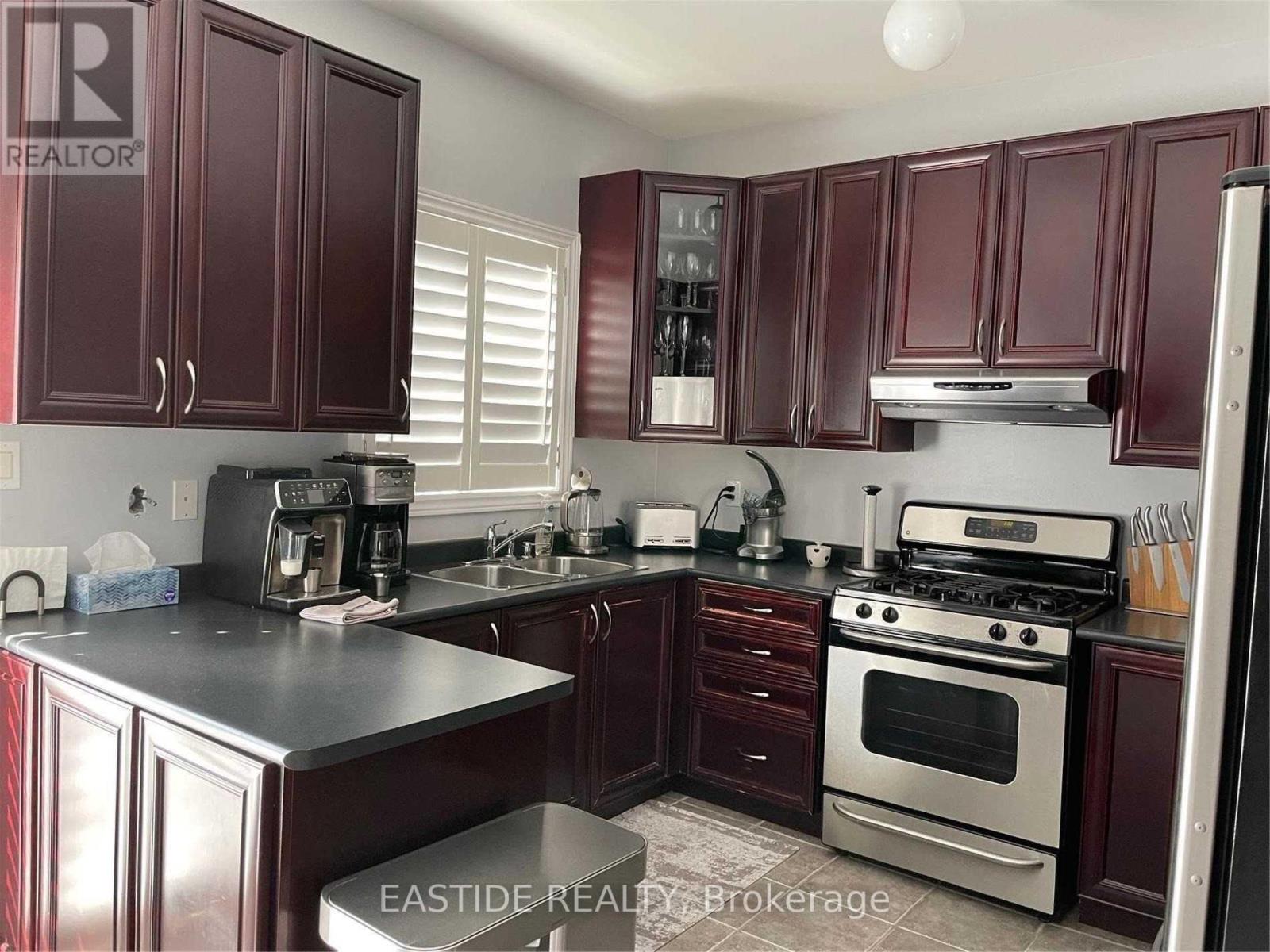60 Siena Drive Vaughan, Ontario L4H 3K7
$4,700 Monthly
Over 2500 Sqft Beauty Located In Demand Area Of Vellore Village On A Quiet Crescent. Open Concept Style With 9 Ft Ceilings & Dark Stained Hardwood Floors Thru-Out * Elegant Sweeping Wrought Iron Pickett Staircase Open To Basement * Charming Design * Smooth Ceiling * Welcoming & Functional Layout * 4 Spacious Bedrooms * Large Open Computer Loft * Cherry Wood Upgraded Kitchen * Upgraded Cozy Gas Fireplace * No Wasted Space * Close To All Amenities! (id:61445)
Property Details
| MLS® Number | N11974978 |
| Property Type | Single Family |
| Community Name | Vellore Village |
| ParkingSpaceTotal | 4 |
Building
| BathroomTotal | 4 |
| BedroomsAboveGround | 4 |
| BedroomsBelowGround | 1 |
| BedroomsTotal | 5 |
| Appliances | Water Heater |
| BasementDevelopment | Finished |
| BasementFeatures | Separate Entrance |
| BasementType | N/a (finished) |
| ConstructionStyleAttachment | Detached |
| CoolingType | Central Air Conditioning |
| ExteriorFinish | Brick |
| FireplacePresent | Yes |
| HalfBathTotal | 1 |
| HeatingFuel | Natural Gas |
| HeatingType | Forced Air |
| StoriesTotal | 2 |
| SizeInterior | 2499.9795 - 2999.975 Sqft |
| Type | House |
| UtilityWater | Municipal Water |
Parking
| Attached Garage | |
| Garage |
Land
| Acreage | No |
| Sewer | Sanitary Sewer |
Utilities
| Cable | Installed |
| Sewer | Installed |
https://www.realtor.ca/real-estate/27920750/60-siena-drive-vaughan-vellore-village-vellore-village
Interested?
Contact us for more information
Steven Guo
Salesperson
7030 Woodbine Ave #907
Markham, Ontario L3R 6G2





























