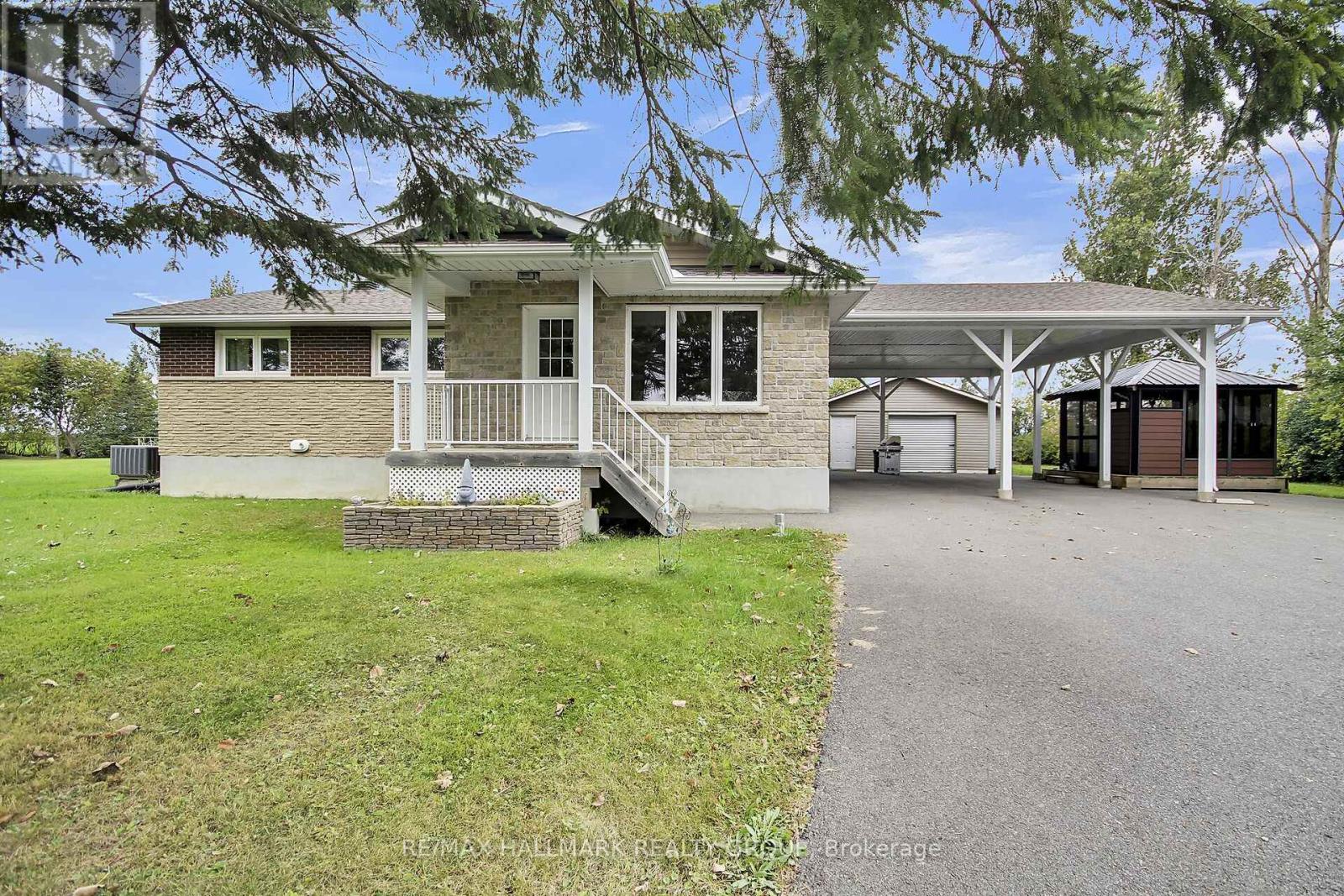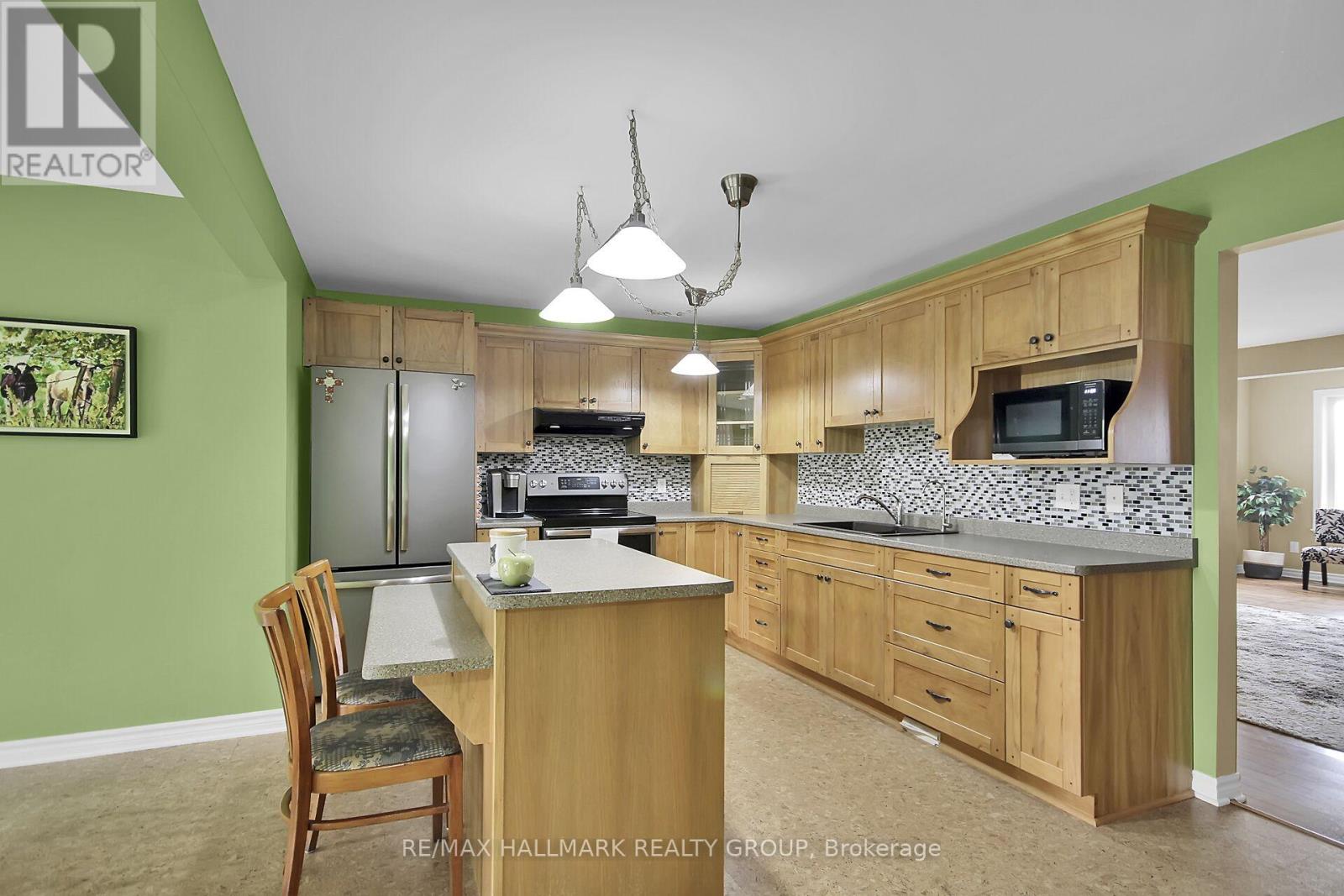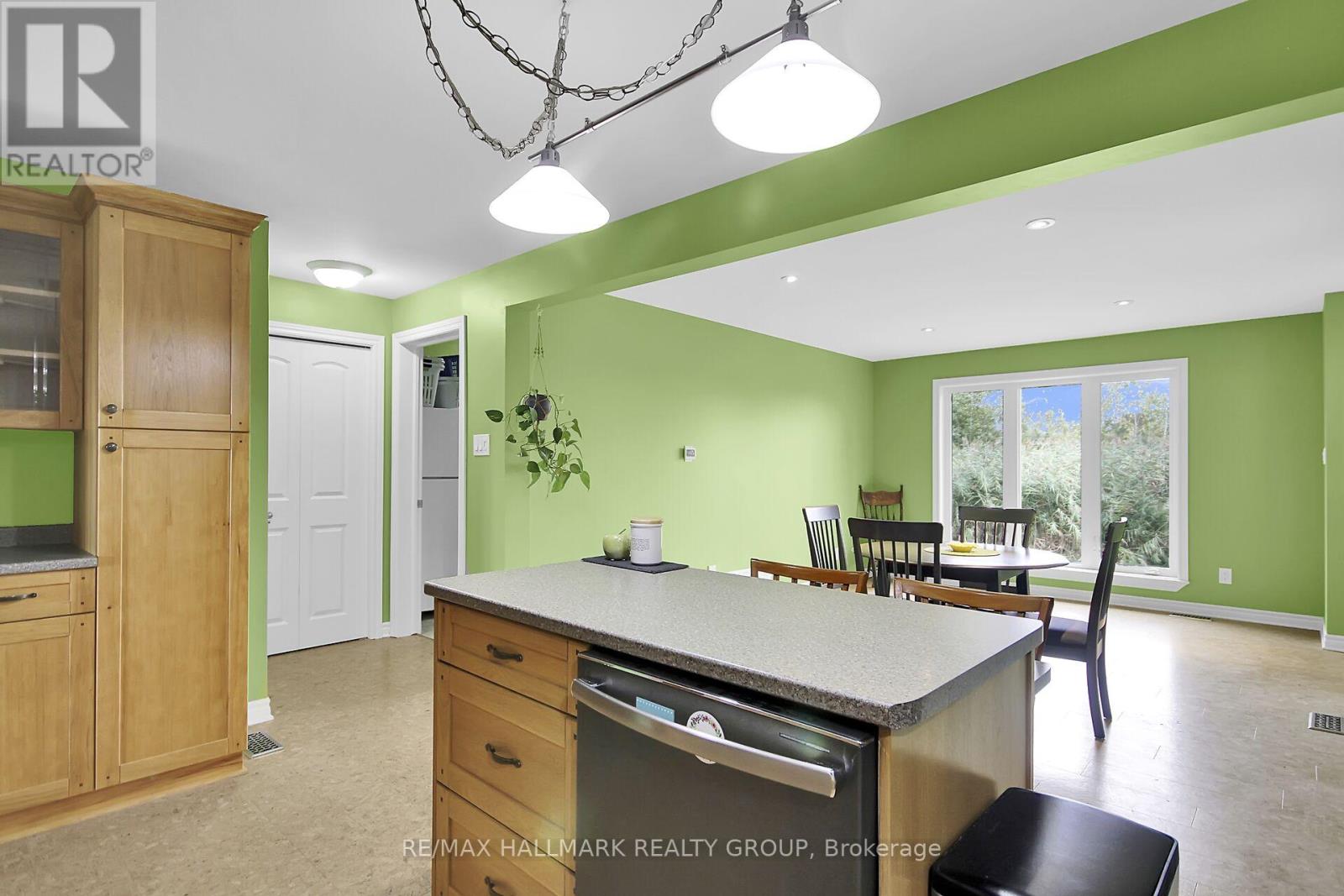8441 Mitch Owens Drive Ottawa, Ontario K0A 1V0
$699,900
Welcome to this charming bungalow nestled on a spacious lot (0.904, just under an acre), offering the perfect blend of comfort, style, and functionality. This home features a generous addition completed in 2012, which significantly expanded the living room and kitchen, creating inviting spaces ideal for both everyday living and entertaining. The updated layout provides plenty of room for family gatherings or relaxing in a cozy, bright environment. The home is equipped with dual heat sources for year-round comfort: a forced air propane system and an energy-efficient heat pump, providing both heating and cooling options to suit your needs. Whether its a crisp winter evening or a hot summer day, you'll enjoy optimal comfort throughout the year. The large lot gives you the freedom to enjoy outdoor activities, gardening, or simply relaxing in your private space. The well-maintained grounds offer endless possibilities for customization, and there's plenty of room for future expansion, making this property an ideal investment. This bungalow combines modern updates with timeless charm. Don't miss out on the opportunity to make this welcoming home yours. Schedule your showing today! ** Also included is a 10,000 Watt portable Generac generator, dedicated plug can be found in the carport. ** (id:61445)
Property Details
| MLS® Number | X12193888 |
| Property Type | Single Family |
| Community Name | 2401 - Carlsbad Springs |
| Features | Gazebo, Sump Pump |
| ParkingSpaceTotal | 9 |
Building
| BathroomTotal | 3 |
| BedroomsAboveGround | 3 |
| BedroomsTotal | 3 |
| Appliances | Central Vacuum, Water Heater, Water Treatment, Dishwasher, Dryer, Microwave, Stove, Washer, Two Refrigerators |
| ArchitecturalStyle | Bungalow |
| BasementType | Full |
| ConstructionStyleAttachment | Detached |
| CoolingType | Central Air Conditioning |
| ExteriorFinish | Brick Facing, Vinyl Siding |
| FlooringType | Cork |
| FoundationType | Block, Poured Concrete |
| HalfBathTotal | 2 |
| HeatingFuel | Propane |
| HeatingType | Other |
| StoriesTotal | 1 |
| SizeInterior | 1500 - 2000 Sqft |
| Type | House |
Parking
| Detached Garage | |
| Garage |
Land
| Acreage | No |
| Sewer | Septic System |
| SizeDepth | 200 Ft |
| SizeFrontage | 200 Ft |
| SizeIrregular | 200 X 200 Ft |
| SizeTotalText | 200 X 200 Ft |
Rooms
| Level | Type | Length | Width | Dimensions |
|---|---|---|---|---|
| Lower Level | Utility Room | 4.4968 m | 3.749 m | 4.4968 m x 3.749 m |
| Lower Level | Recreational, Games Room | 5.5474 m | 6.8885 m | 5.5474 m x 6.8885 m |
| Lower Level | Den | 3.5662 m | 3.0175 m | 3.5662 m x 3.0175 m |
| Lower Level | Workshop | 10.4546 m | 4.572 m | 10.4546 m x 4.572 m |
| Main Level | Kitchen | 5.2121 m | 3.2918 m | 5.2121 m x 3.2918 m |
| Main Level | Family Room | 4.6055 m | 3.9014 m | 4.6055 m x 3.9014 m |
| Main Level | Living Room | 6.7361 m | 4.572 m | 6.7361 m x 4.572 m |
| Main Level | Laundry Room | 2.7737 m | 2.2555 m | 2.7737 m x 2.2555 m |
| Main Level | Primary Bedroom | 4.8768 m | 4.3891 m | 4.8768 m x 4.3891 m |
| Main Level | Bedroom | 3.0785 m | 3.3223 m | 3.0785 m x 3.3223 m |
| Main Level | Bedroom | 3.109 m | 2.7737 m | 3.109 m x 2.7737 m |
https://www.realtor.ca/real-estate/28411379/8441-mitch-owens-drive-ottawa-2401-carlsbad-springs
Interested?
Contact us for more information
Catherine Duff
Salesperson
4366 Innes Road
Ottawa, Ontario K4A 3W3
Bob Fraser
Salesperson
344 O'connor Street
Ottawa, Ontario K2P 1W1































