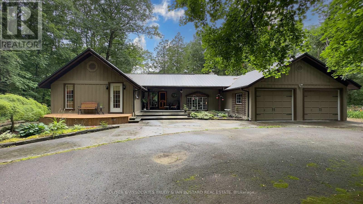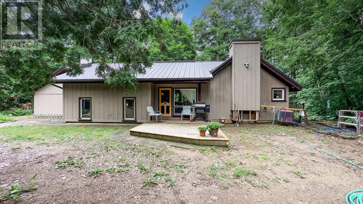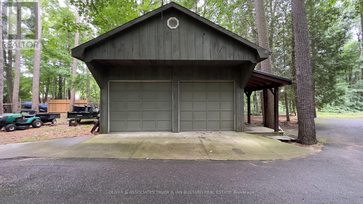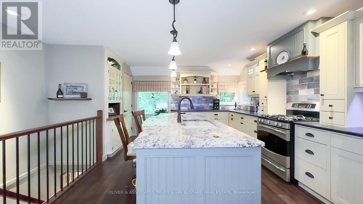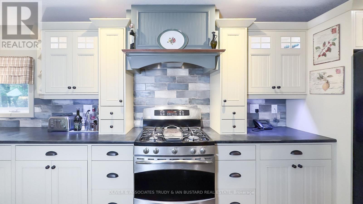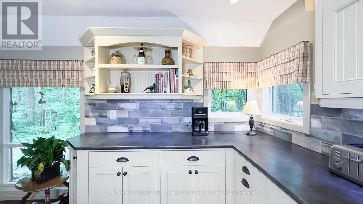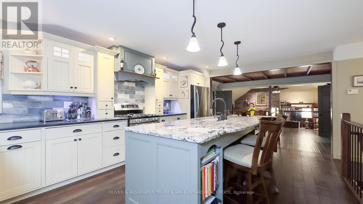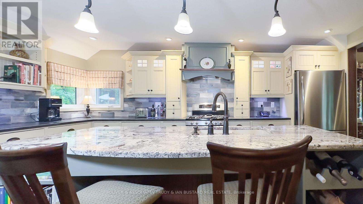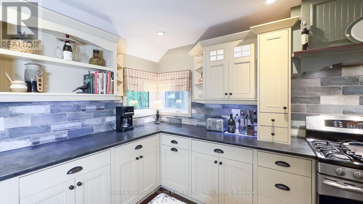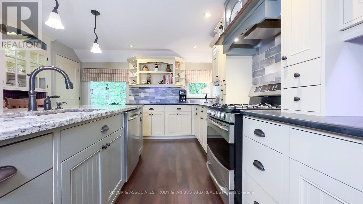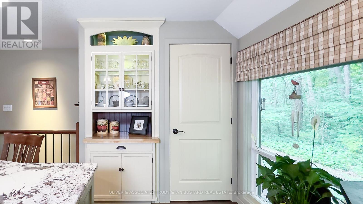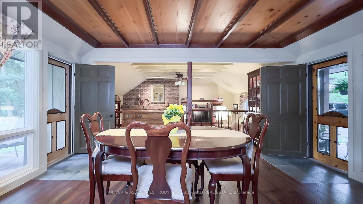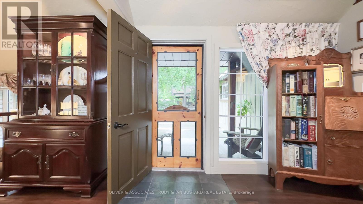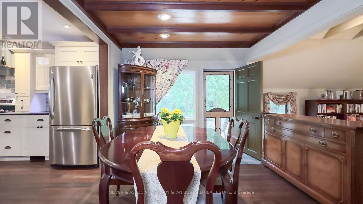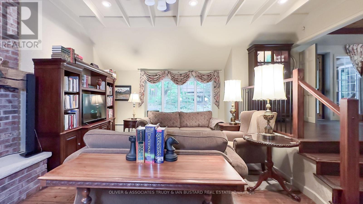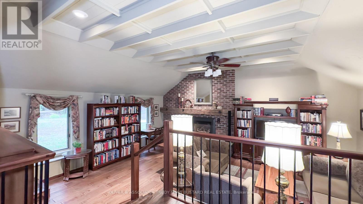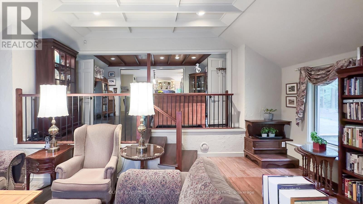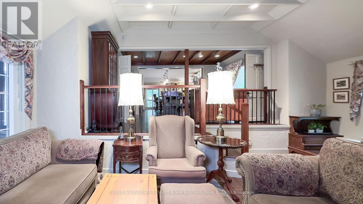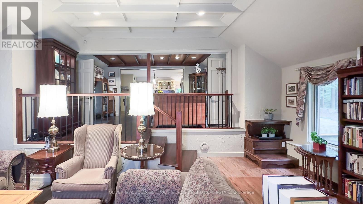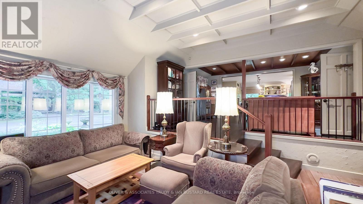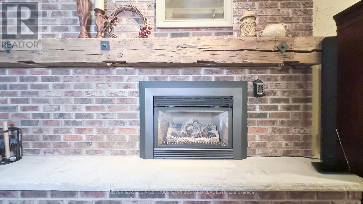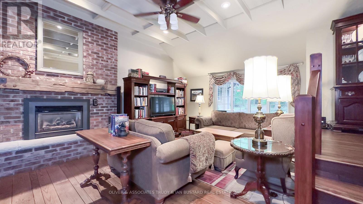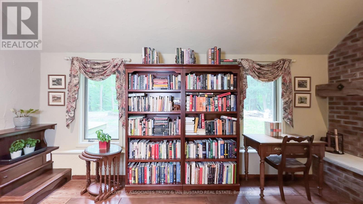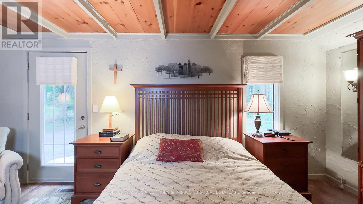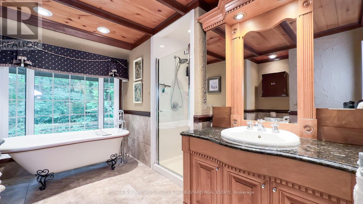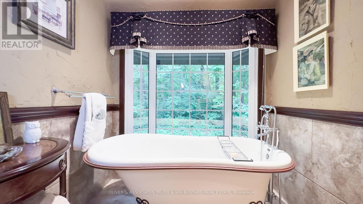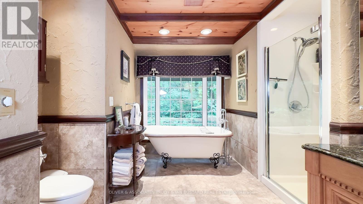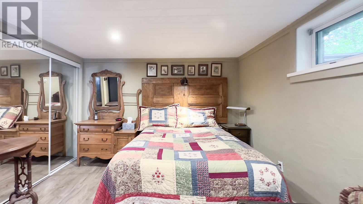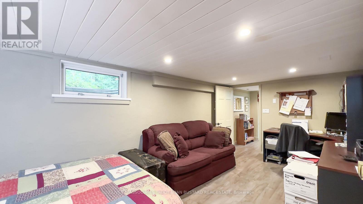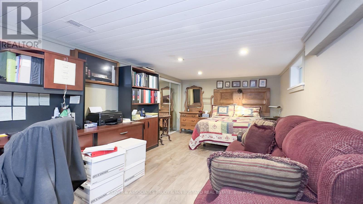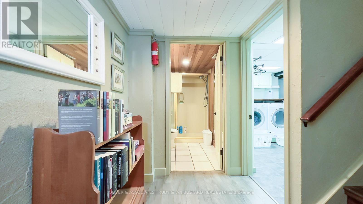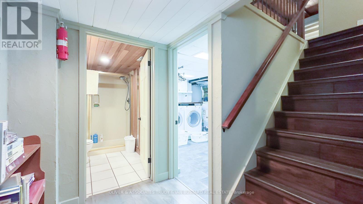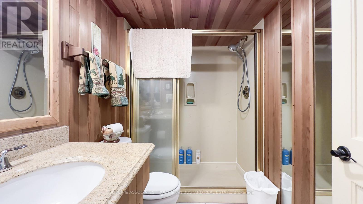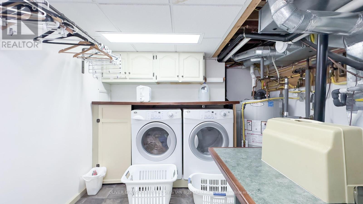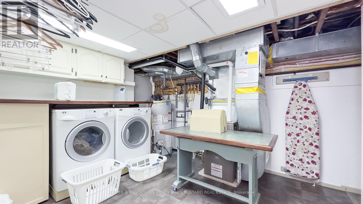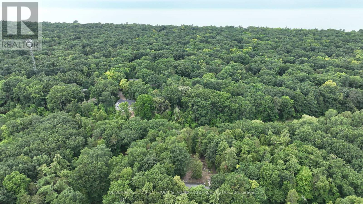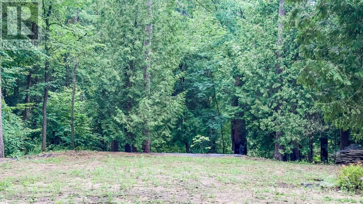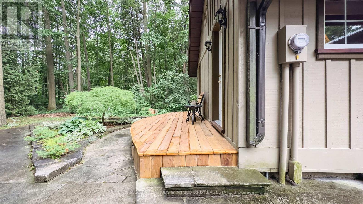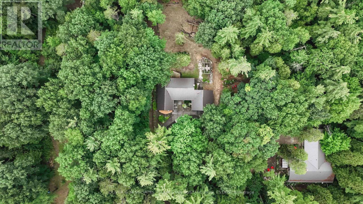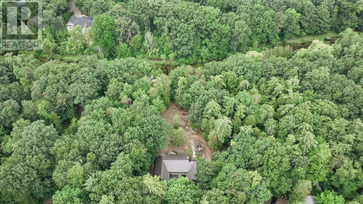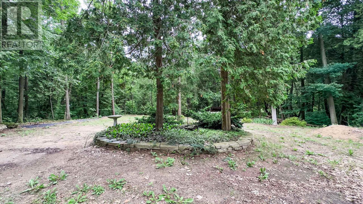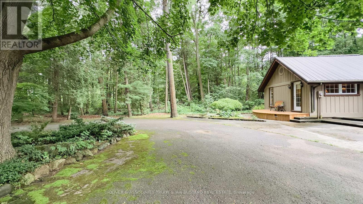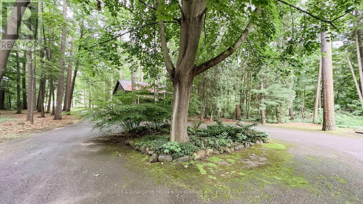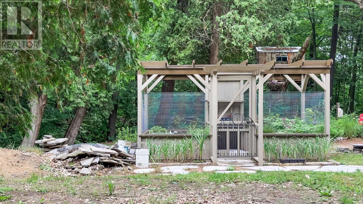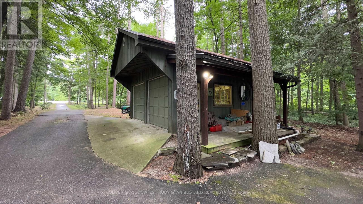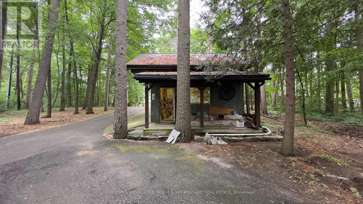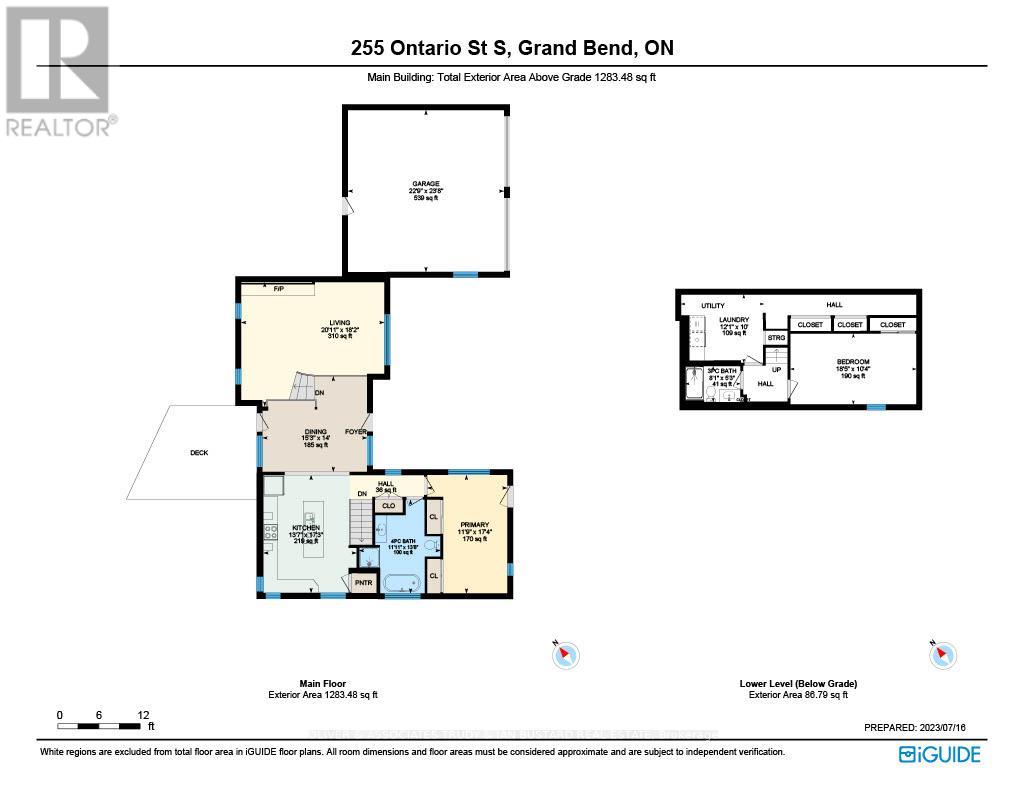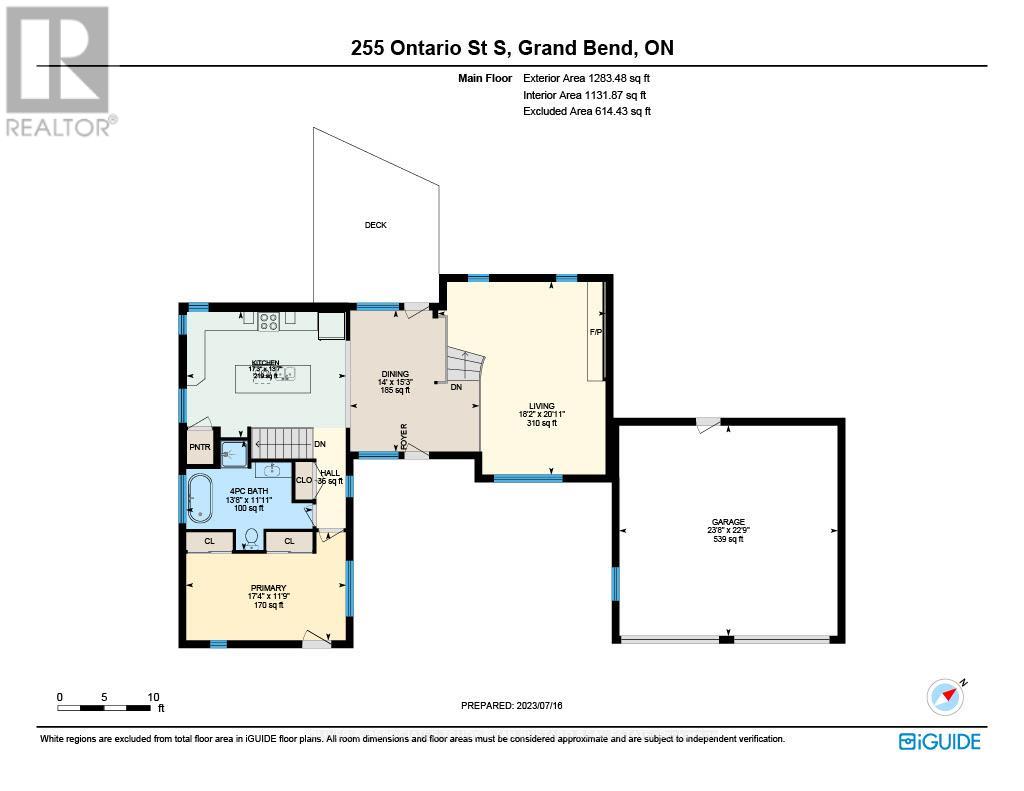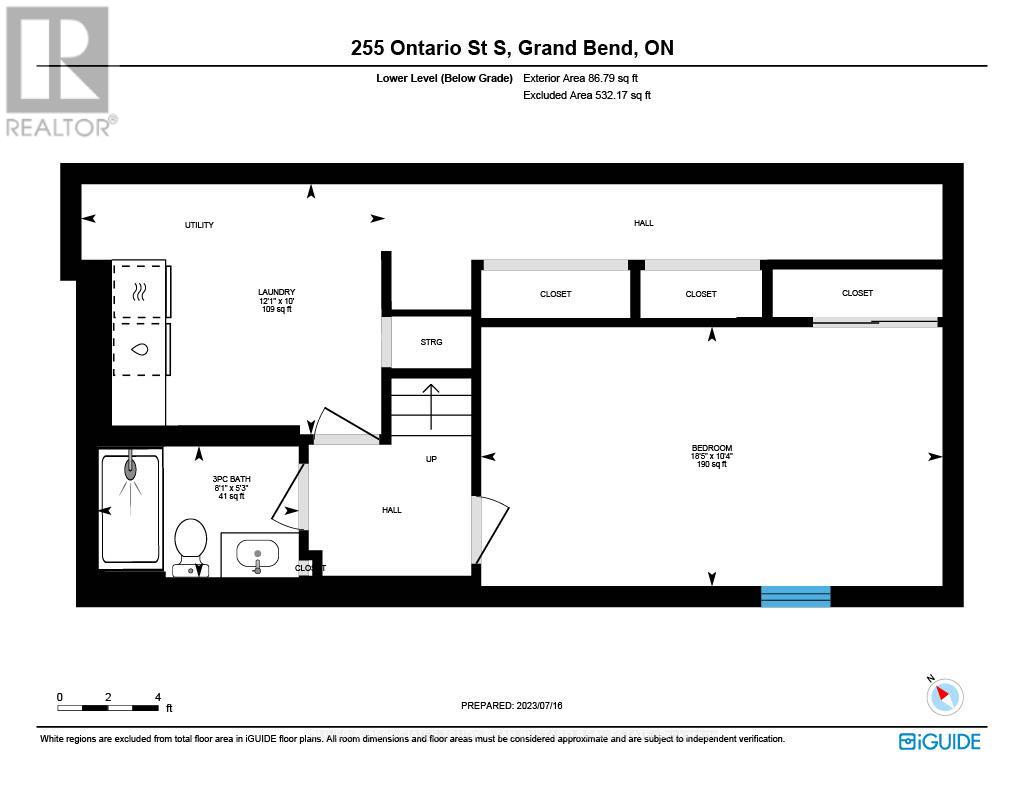255 Ontario Street S Lambton Shores, Ontario N0M 2T0
$849,900
Muskoka in Grand Bend featuring a one acre beautiful private estate boasting a long meandering driveway through the forest in a natural setting backing on to the Old Ausable Channel. A circular driveway welcomes you to a lovely 2 bedroom, 2 bathroom bungalow with a covered porch. Enter into a charming quaint classical novel like home with two car attached garage (22.9 X 23.8) and separate 2 car detached garage/work shop. This home was renovated in 2012 which included some new ceilings, floors, electrical, furnace, new kitchen, granite island, stainless steel appliances and a pantry. A new railing to the sunken great room which features a massive brick fireplace with built in bookshelves. The primary bedroom boasts a door to a deck for enjoying your morning coffee! A large main floor bathroom and closets provide great storage. Off the dining room is a door leading to the rear deck and huge natural backyard. Downstairs there is a bathroom, bedroom, laundry & office space. Extra insulation in the crawl space. The shop is 400 sq. ft. fully insulated with a gas heater, custom built benches & drawers & concrete floor. This property has so much potential for nature enthusiasts. Build a deck at the Channel to launch your canoe. This perfect location is walking distance to all of Grand Bend's amenities. Truly a rare offering. Fireplace has recently been painted white and it looks amazing! (id:61445)
Property Details
| MLS® Number | X12146916 |
| Property Type | Single Family |
| Community Name | Grand Bend |
| Easement | Other, None |
| ParkingSpaceTotal | 12 |
| Structure | Deck, Porch |
| ViewType | River View, Direct Water View |
| WaterFrontType | Waterfront |
Building
| BathroomTotal | 2 |
| BedroomsAboveGround | 1 |
| BedroomsBelowGround | 1 |
| BedroomsTotal | 2 |
| Age | 51 To 99 Years |
| Appliances | Dishwasher, Dryer, Hood Fan, Stove, Washer, Window Coverings, Refrigerator |
| ArchitecturalStyle | Bungalow |
| BasementDevelopment | Partially Finished |
| BasementType | Partial (partially Finished) |
| ConstructionStatus | Insulation Upgraded |
| ConstructionStyleAttachment | Detached |
| CoolingType | Central Air Conditioning |
| ExteriorFinish | Wood |
| FireplacePresent | Yes |
| FireplaceTotal | 1 |
| FoundationType | Concrete |
| HeatingFuel | Natural Gas |
| HeatingType | Forced Air |
| StoriesTotal | 1 |
| SizeInterior | 1100 - 1500 Sqft |
| Type | House |
| UtilityWater | Municipal Water |
Parking
| Attached Garage | |
| Garage |
Land
| AccessType | Public Road |
| Acreage | No |
| Sewer | Septic System |
| SizeDepth | 524 Ft |
| SizeFrontage | 80 Ft |
| SizeIrregular | 80 X 524 Ft |
| SizeTotalText | 80 X 524 Ft|1/2 - 1.99 Acres |
| ZoningDescription | R-6 |
Rooms
| Level | Type | Length | Width | Dimensions |
|---|---|---|---|---|
| Basement | Bedroom | 5.61 m | 3.15 m | 5.61 m x 3.15 m |
| Basement | Laundry Room | 3.68 m | 3.05 m | 3.68 m x 3.05 m |
| Basement | Bathroom | 2.46 m | 1.6 m | 2.46 m x 1.6 m |
| Main Level | Other | 4.14 m | 5.26 m | 4.14 m x 5.26 m |
| Main Level | Great Room | 6.38 m | 5.54 m | 6.38 m x 5.54 m |
| Main Level | Primary Bedroom | 3.58 m | 5.28 m | 3.58 m x 5.28 m |
| Main Level | Bathroom | 3.63 m | 4.17 m | 3.63 m x 4.17 m |
Utilities
| Cable | Installed |
| Electricity | Installed |
Interested?
Contact us for more information
Trudy Bustard
Broker of Record

