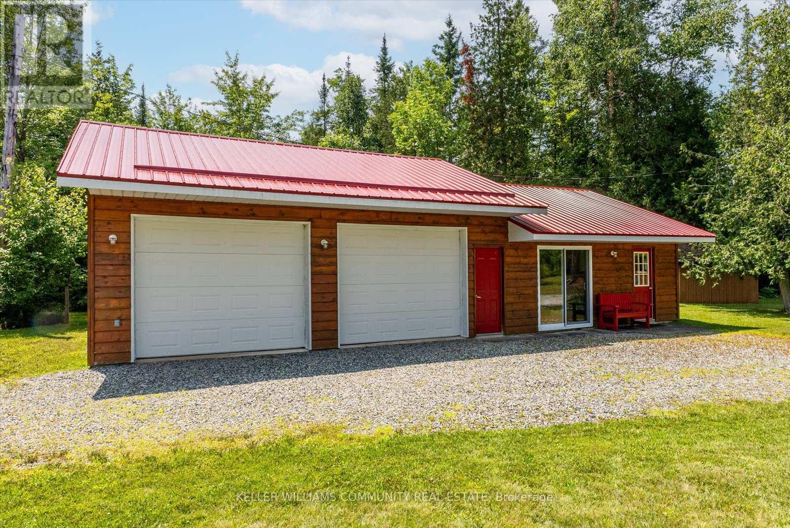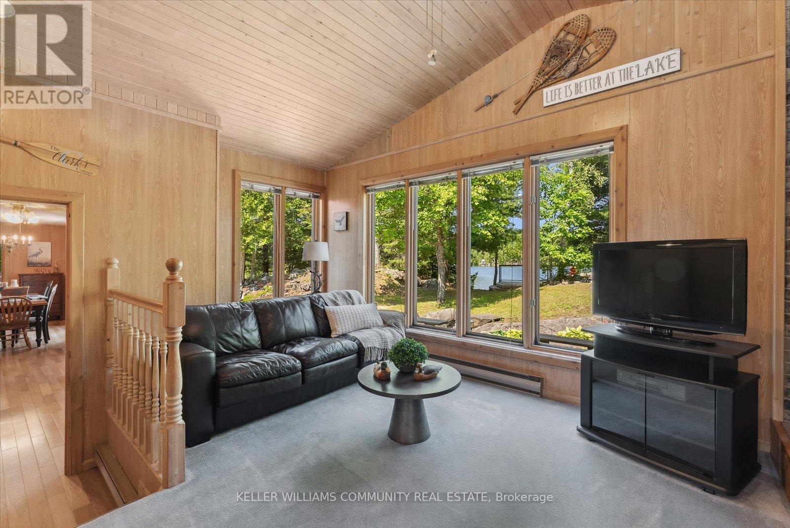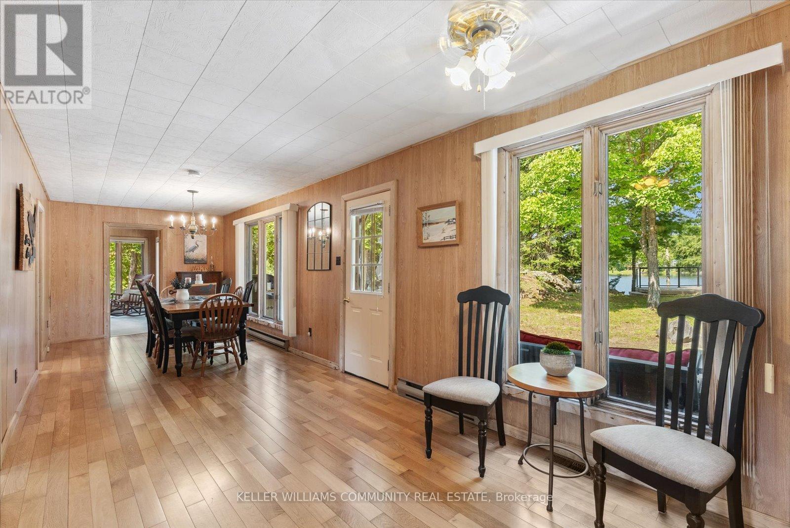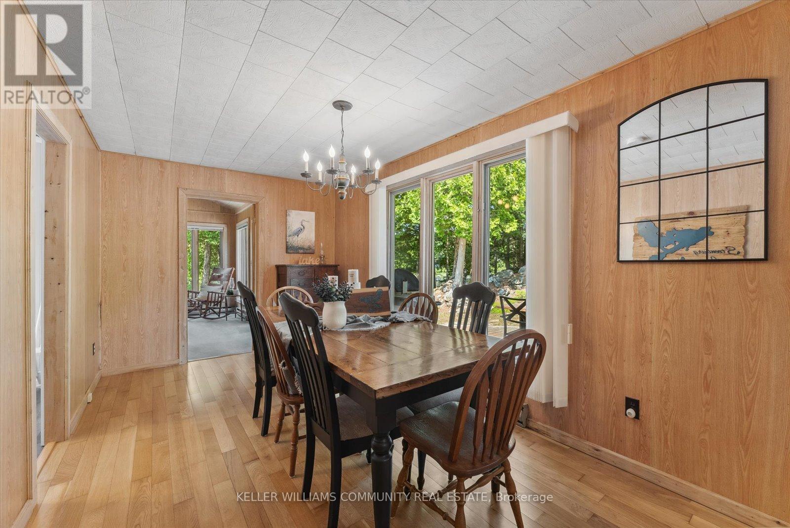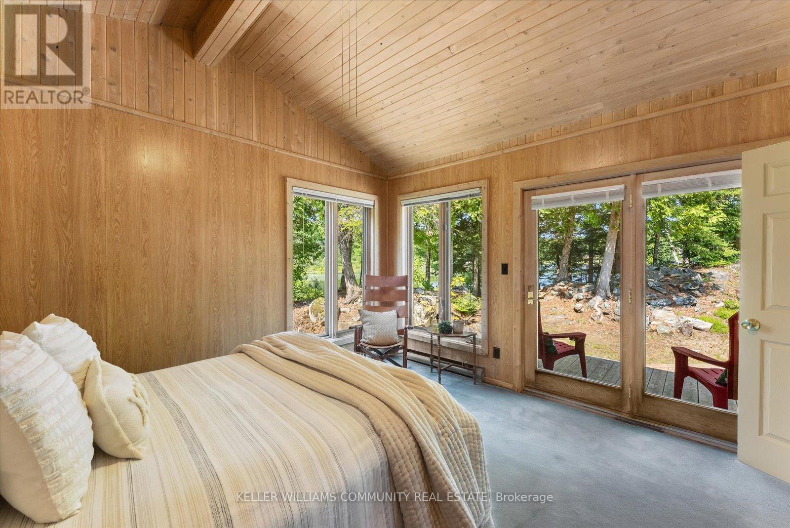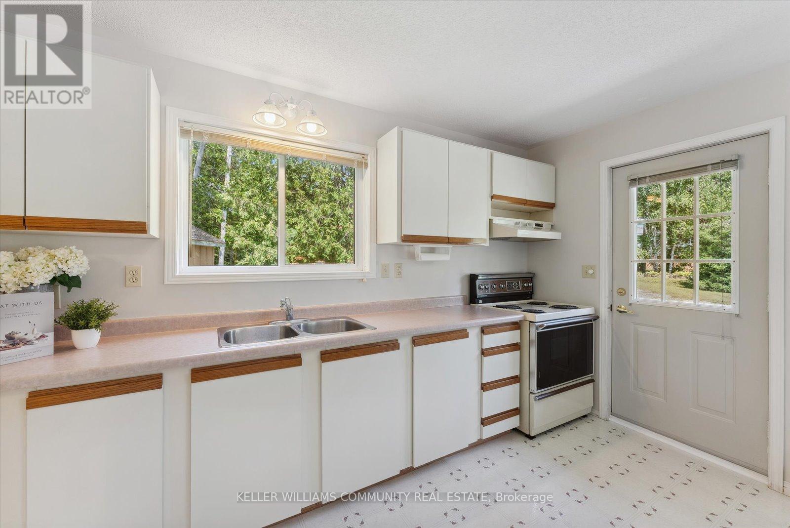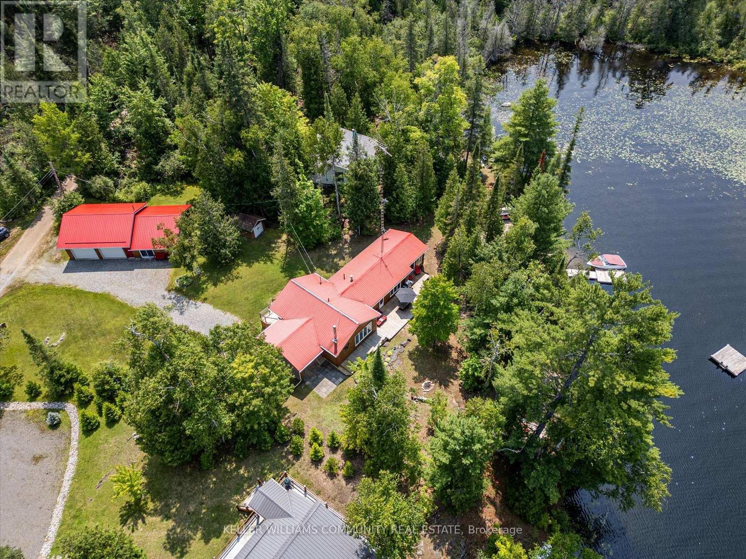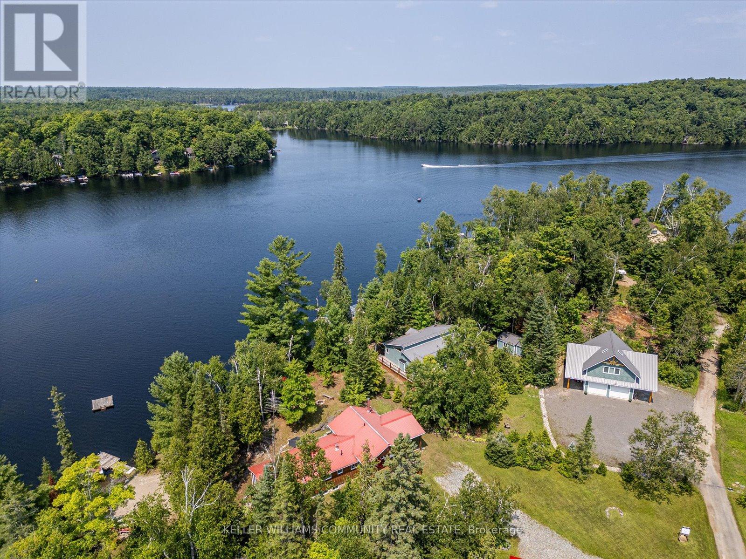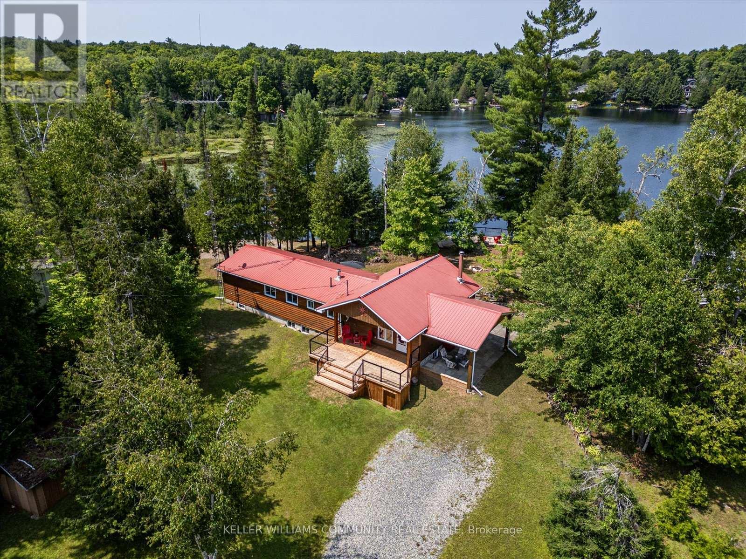303 Maple Landing Lane Tudor And Cashel, Ontario K0L 1W0
$878,400
Welcome to your lakeside retreat! This meticulously maintained property offers 150 feet of pristine direct waterfront on beautiful Steenburg Lake! Situated on a year-round maintained private road, this property is perfect for hosting and entertaining in every season. The beautifully landscaped lot features a sandy beach, dock for your boat or water toys (approximately 13ft deep at end of dock), floating dock for fun in the water, a spacious deck with glass railings to soak in the breathtaking sunsets, a fire pit area for evening gatherings, a covered patio, and two additional decks off the main house all designed for ultimate relaxation and enjoyment. Inside, the open-concept main house offers a thoughtfully designed kitchen with full-height cabinetry, ample counter space, and room for hosting large meals around the dining table. The bright and spacious living room with vaulted ceilings is perfect for gathering with family and friends. Bedrooms can be configured for maximum sleeping capacity, and the primary bedroom boasts a generous walk-in closet. Need space for guests? A fully self-contained legal secondary suite offers complete privacy, featuring its own bedroom, bathroom, kitchen, and living room ideal for extended family or friends. Additional features include Bell internet availability, a WETT-certified wood-burning stove (WETT Cert. 2017), and ductwork already in place for future furnace installation. Road maintenance fees of $450/year include snow removal. A $30 voluntary membership to the Steenburg Lake Community Association offers access to local events and community updates. Whether you're looking for a peaceful getaway or a multi-generational property this is a must-see opportunity on sought-after Steenburg Lake! (id:61445)
Property Details
| MLS® Number | X12144068 |
| Property Type | Single Family |
| Community Name | Tudor Ward |
| AmenitiesNearBy | Marina |
| Easement | Right Of Way |
| Features | Irregular Lot Size, Guest Suite, In-law Suite |
| ParkingSpaceTotal | 8 |
| Structure | Deck, Patio(s), Porch, Shed, Dock |
| ViewType | Lake View, Direct Water View |
| WaterFrontType | Waterfront |
Building
| BathroomTotal | 3 |
| BedroomsAboveGround | 3 |
| BedroomsBelowGround | 1 |
| BedroomsTotal | 4 |
| Amenities | Fireplace(s) |
| Appliances | Water Softener, Water Heater, Dishwasher, Dryer, Microwave, Stove, Washer, Refrigerator |
| ArchitecturalStyle | Bungalow |
| BasementType | Crawl Space |
| ConstructionStyleAttachment | Detached |
| ExteriorFinish | Wood |
| FireProtection | Smoke Detectors |
| FireplacePresent | Yes |
| FireplaceTotal | 1 |
| FireplaceType | Woodstove |
| FlooringType | Hardwood |
| FoundationType | Block |
| HalfBathTotal | 1 |
| HeatingFuel | Electric |
| HeatingType | Baseboard Heaters |
| StoriesTotal | 1 |
| SizeInterior | 2000 - 2500 Sqft |
| Type | House |
| UtilityWater | Drilled Well |
Parking
| Detached Garage | |
| Garage |
Land
| AccessType | Private Road, Private Docking |
| Acreage | No |
| LandAmenities | Marina |
| Sewer | Septic System |
| SizeDepth | 347 Ft ,2 In |
| SizeFrontage | 150 Ft ,7 In |
| SizeIrregular | 150.6 X 347.2 Ft ; Frontage Is Waterfront |
| SizeTotalText | 150.6 X 347.2 Ft ; Frontage Is Waterfront|1/2 - 1.99 Acres |
| SurfaceWater | Lake/pond |
Rooms
| Level | Type | Length | Width | Dimensions |
|---|---|---|---|---|
| Flat | Kitchen | 3.2 m | 3.9 m | 3.2 m x 3.9 m |
| Flat | Living Room | 2.43 m | 3.9 m | 2.43 m x 3.9 m |
| Flat | Bedroom 4 | 2.77 m | 3.38 m | 2.77 m x 3.38 m |
| Main Level | Foyer | 2.34 m | 3.65 m | 2.34 m x 3.65 m |
| Main Level | Living Room | 5.33 m | 5.94 m | 5.33 m x 5.94 m |
| Main Level | Kitchen | 5.94 m | 2.16 m | 5.94 m x 2.16 m |
| Main Level | Dining Room | 6.55 m | 2.74 m | 6.55 m x 2.74 m |
| Main Level | Primary Bedroom | 4.14 m | 5.27 m | 4.14 m x 5.27 m |
| Main Level | Bedroom 2 | 3.07 m | 2.46 m | 3.07 m x 2.46 m |
| Main Level | Bedroom 3 | 2.34 m | 3.04 m | 2.34 m x 3.04 m |
Utilities
| Electricity | Installed |
Interested?
Contact us for more information
Amy Marquis
Salesperson
57 Hunter Street East
Peterborough, Ontario K9H 1G4
Andrew C.g. Maceachern
Salesperson
57 Hunter Street East
Peterborough, Ontario K9H 1G4














