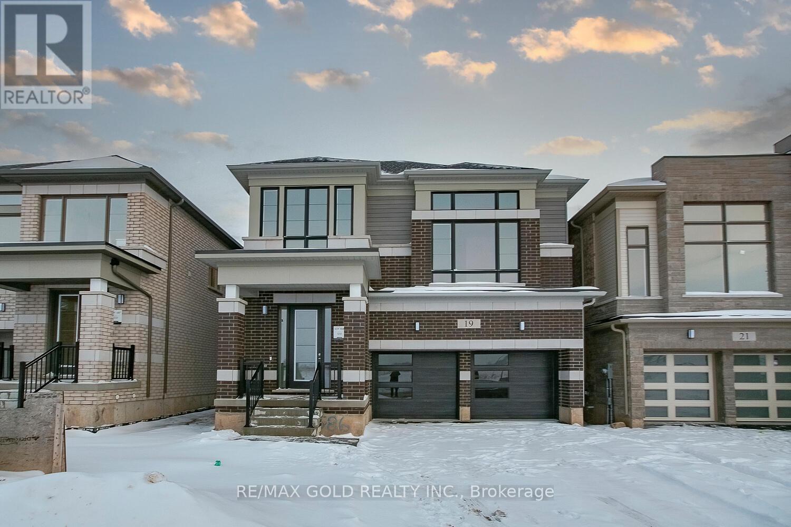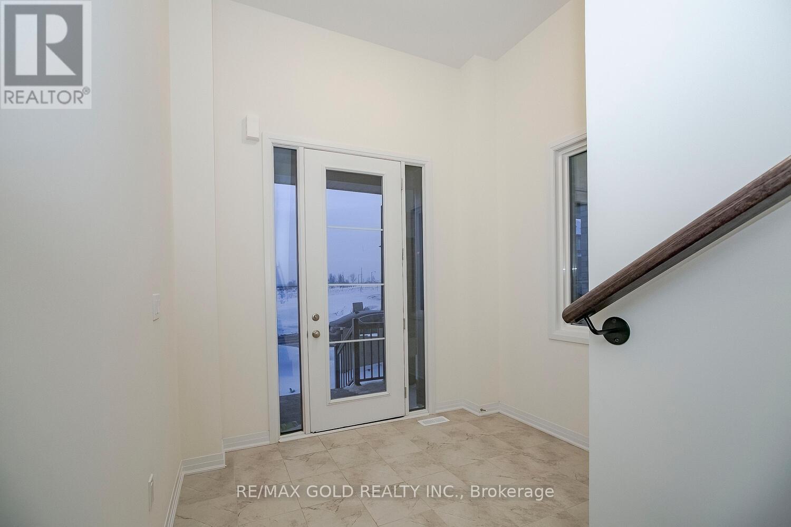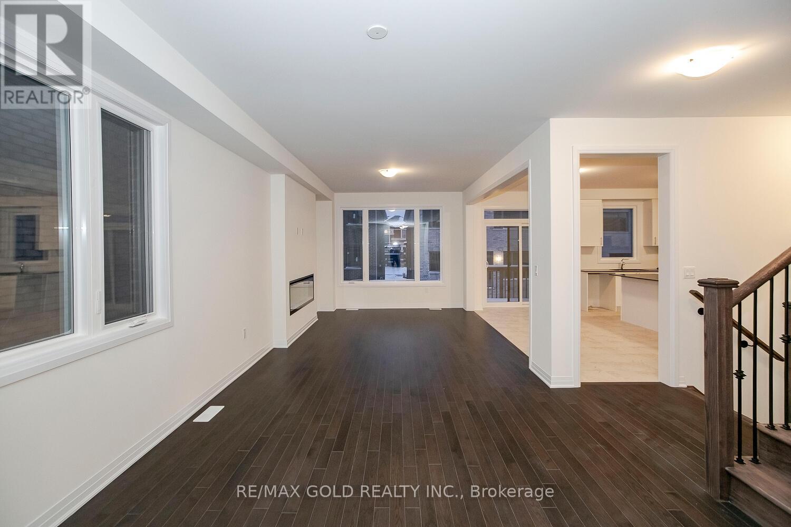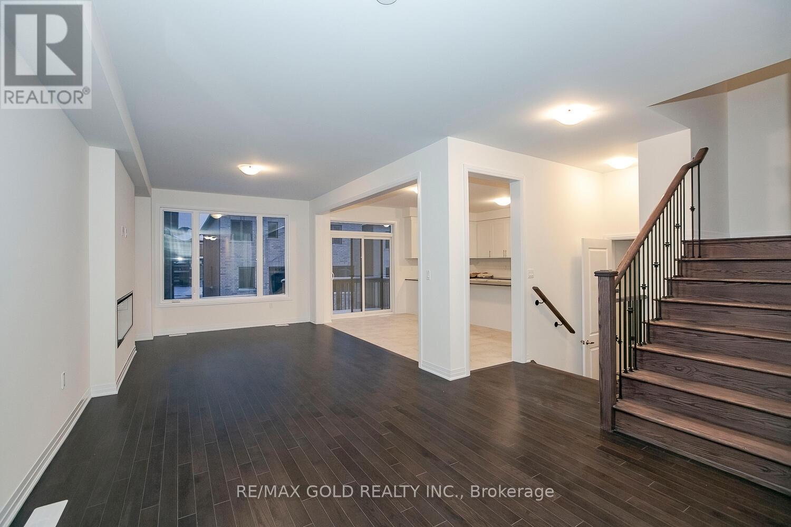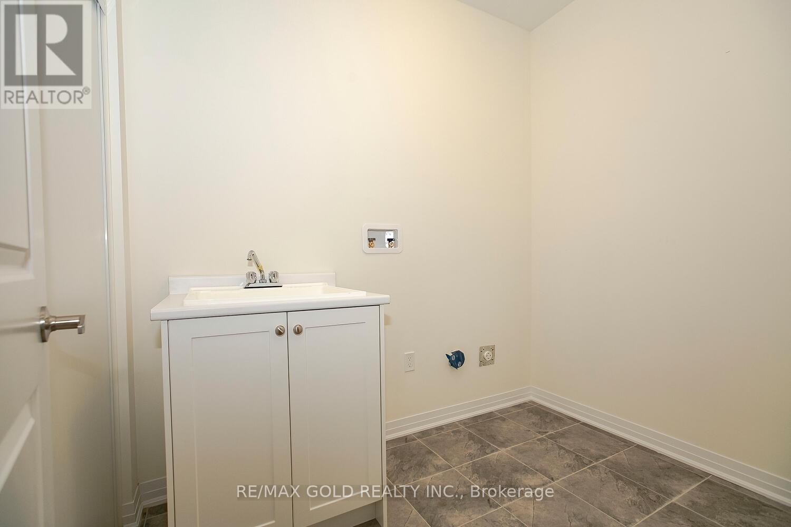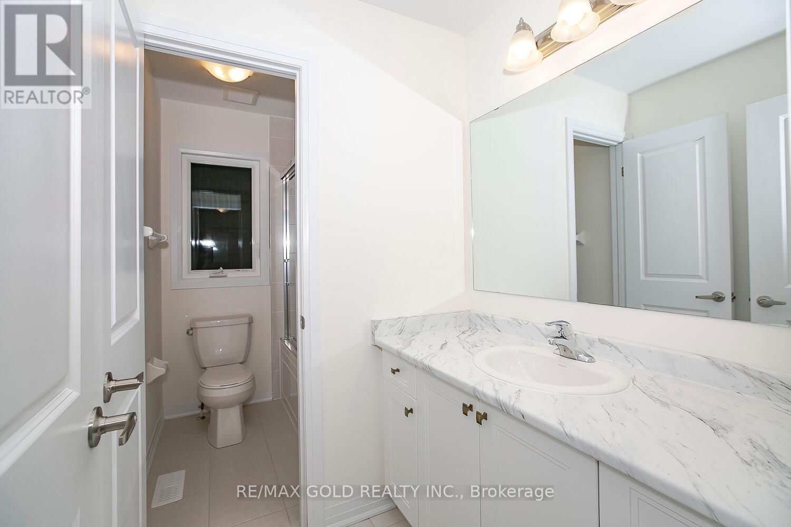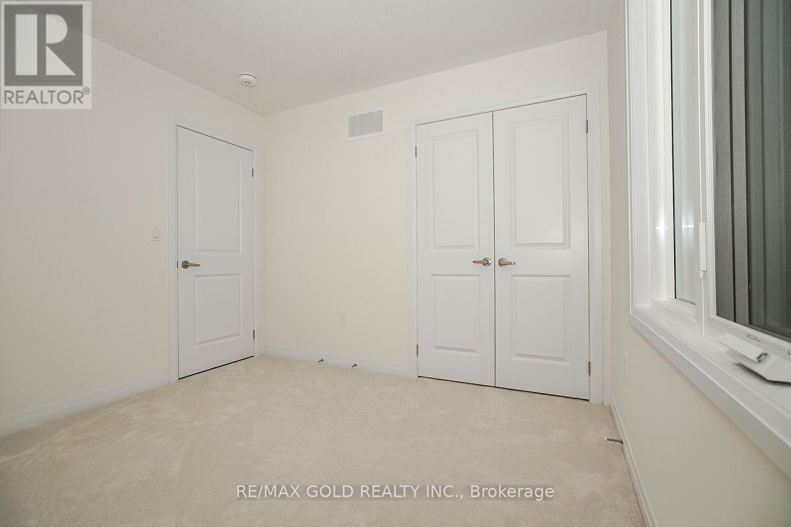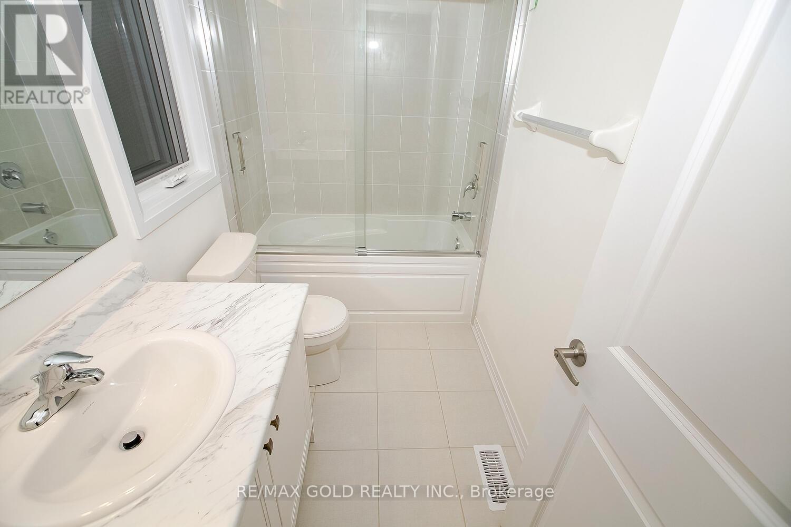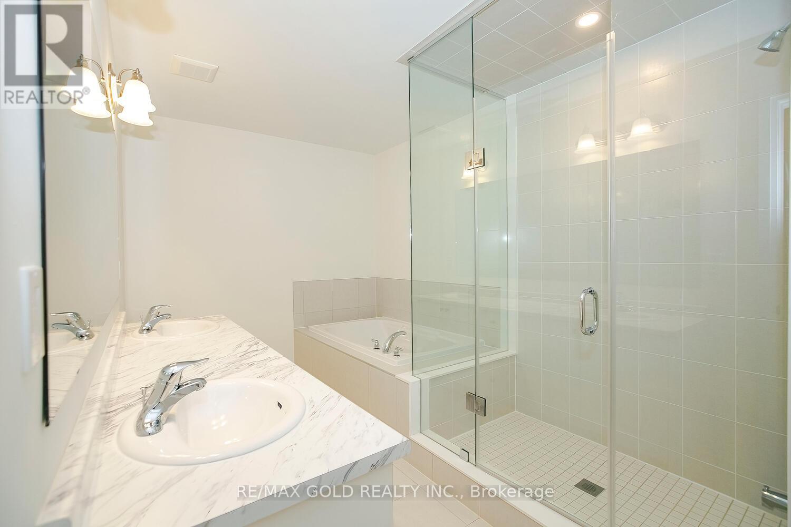19 Player Drive Erin, Ontario N0B 1T0
$1,229,888
Welcome to this stunning, never-lived-in Coventry model home, a rare find designed with modern elegance and family comfort in mind. Boasting 4 spacious bedrooms, 3.5 luxurious washrooms, and a standout media room just steps above the main floor, this home offers 2,520 sq. ft. of well-planned living space. The modern elevation adds to its striking curb appeal, while the no-sidewalk driveway provides parking for 4 cars, plus an additional 2-car garage. Situated in a thriving new subdivision with parks, schools, a library, and a convenient retail plaza all coming soon, this property perfectly balances style, functionality, and location. Dont miss this incredible opportunity. (id:61445)
Property Details
| MLS® Number | X11939282 |
| Property Type | Single Family |
| Community Name | Erin |
| ParkingSpaceTotal | 6 |
Building
| BathroomTotal | 4 |
| BedroomsAboveGround | 4 |
| BedroomsTotal | 4 |
| BasementDevelopment | Unfinished |
| BasementType | N/a (unfinished) |
| ConstructionStyleAttachment | Detached |
| CoolingType | Central Air Conditioning |
| ExteriorFinish | Brick |
| FireplacePresent | Yes |
| FlooringType | Hardwood, Ceramic, Carpeted |
| HalfBathTotal | 1 |
| HeatingFuel | Natural Gas |
| HeatingType | Forced Air |
| StoriesTotal | 2 |
| SizeInterior | 2499.9795 - 2999.975 Sqft |
| Type | House |
| UtilityWater | Municipal Water |
Parking
| Garage |
Land
| Acreage | No |
| Sewer | Septic System |
| SizeDepth | 91 Ft |
| SizeFrontage | 36 Ft |
| SizeIrregular | 36 X 91 Ft |
| SizeTotalText | 36 X 91 Ft |
Rooms
| Level | Type | Length | Width | Dimensions |
|---|---|---|---|---|
| Second Level | Primary Bedroom | 5.42 m | 3.65 m | 5.42 m x 3.65 m |
| Second Level | Bedroom 2 | 13.6 m | 3.35 m | 13.6 m x 3.35 m |
| Second Level | Bedroom 3 | 3.08 m | 3.08 m | 3.08 m x 3.08 m |
| Second Level | Bedroom 4 | 3.08 m | 3.08 m | 3.08 m x 3.08 m |
| Main Level | Living Room | 3.35 m | 4.72 m | 3.35 m x 4.72 m |
| Main Level | Kitchen | 4.7 m | 2.38 m | 4.7 m x 2.38 m |
| Main Level | Family Room | 4.32 m | 4.87 m | 4.32 m x 4.87 m |
| Main Level | Eating Area | 2.46 m | 4.7 m | 2.46 m x 4.7 m |
| Main Level | Dining Room | 3.35 m | 3.65 m | 3.35 m x 3.65 m |
https://www.realtor.ca/real-estate/27839303/19-player-drive-erin-erin
Interested?
Contact us for more information
Jagmeet Sahota
Salesperson
2720 North Park Dr Unit 50
Brampton, Ontario L6S 0E9
Tony Bhatti
Salesperson
2720 North Park Drive #201
Brampton, Ontario L6S 0E9

