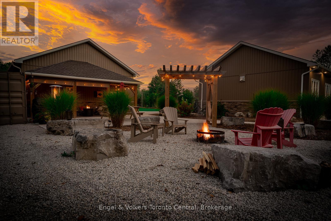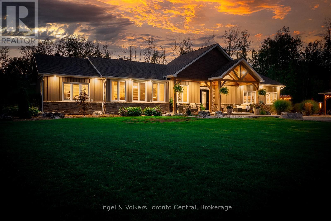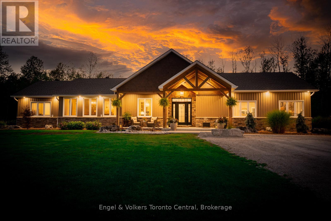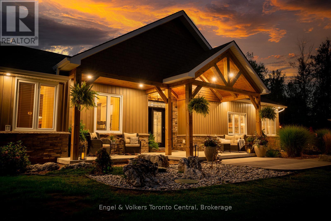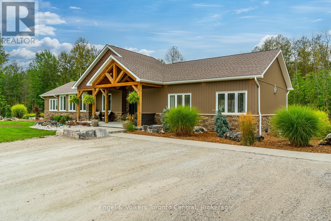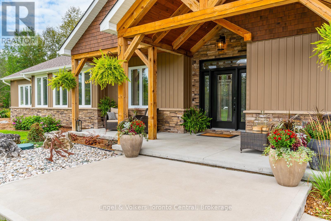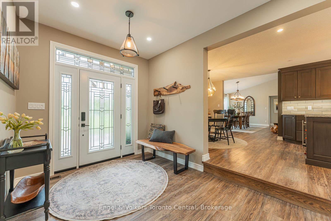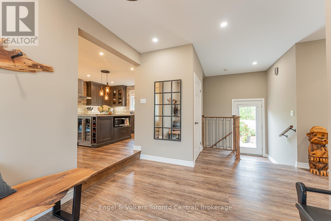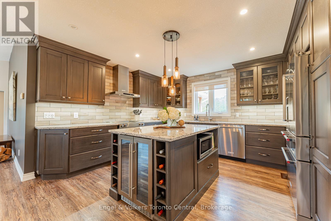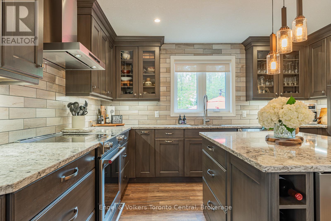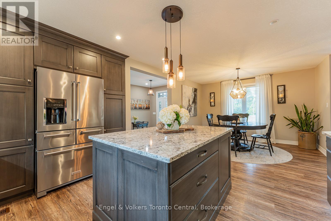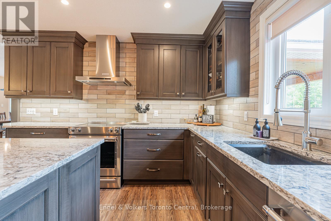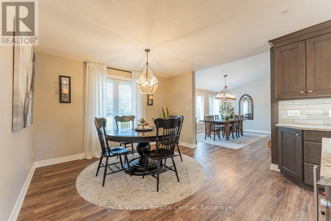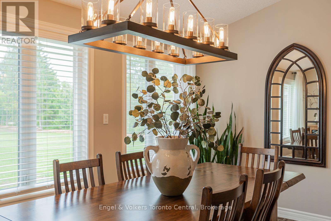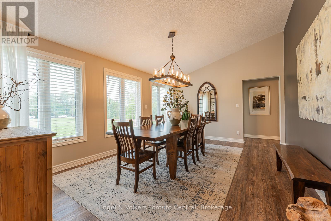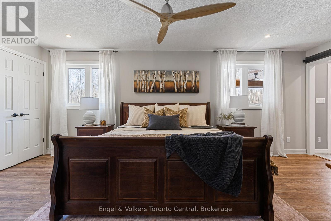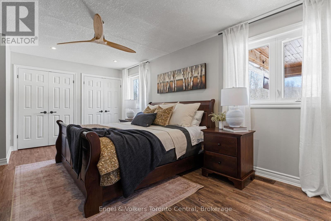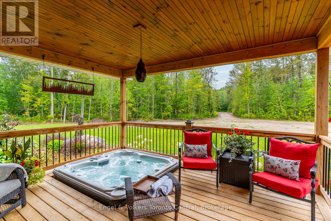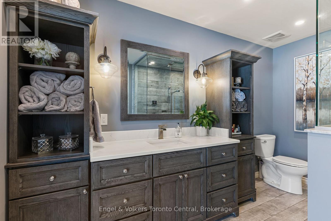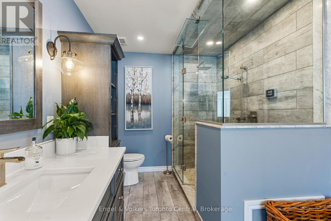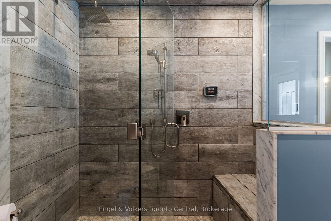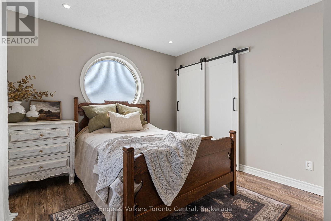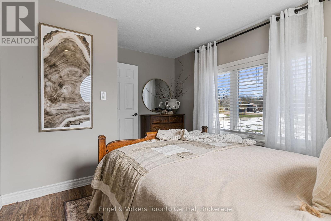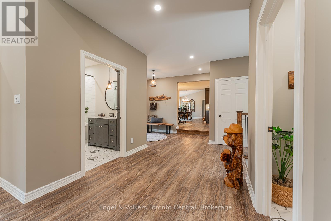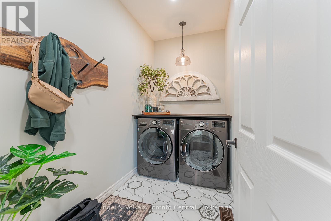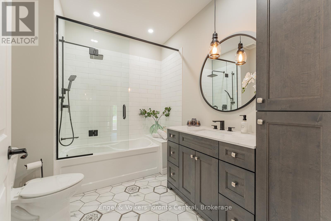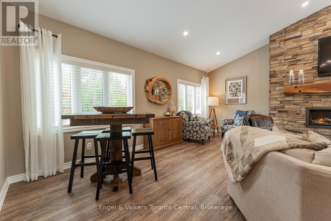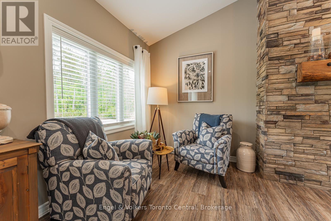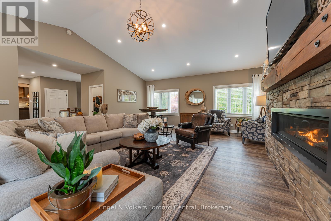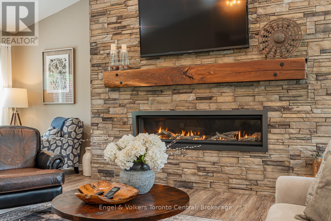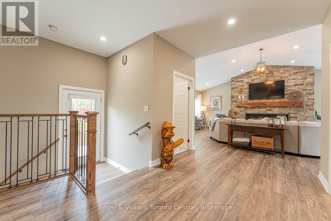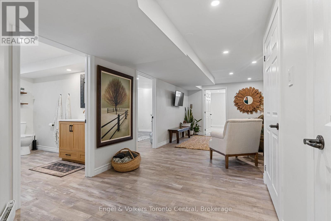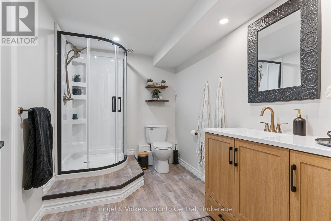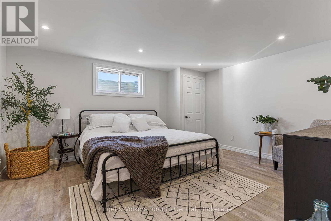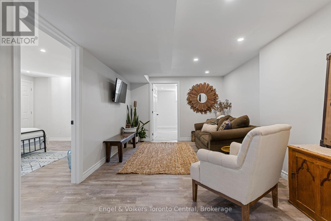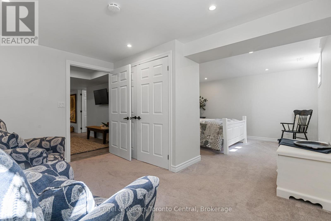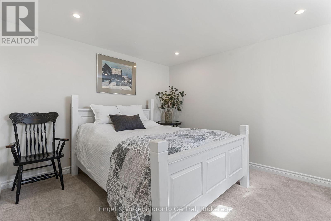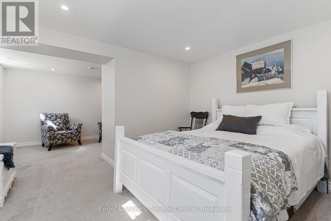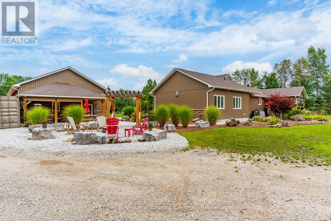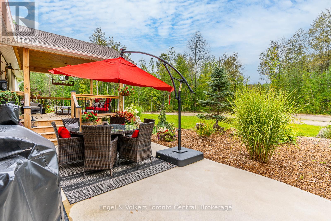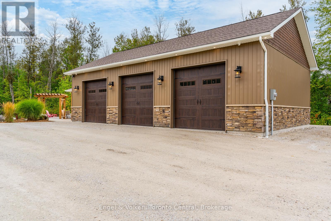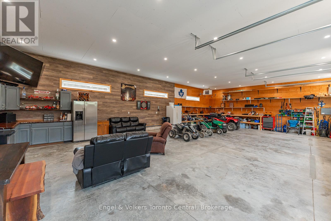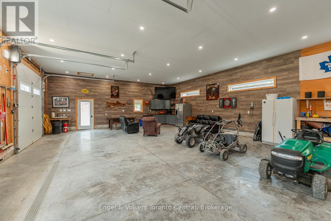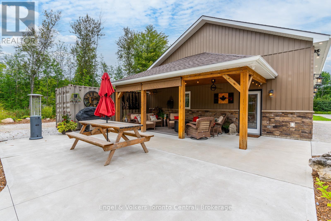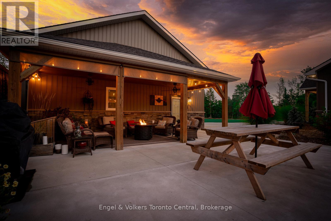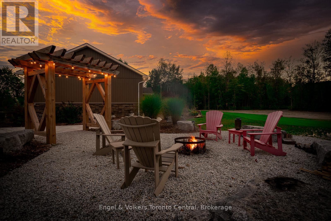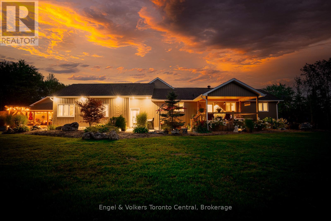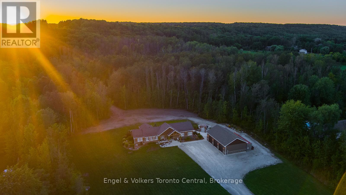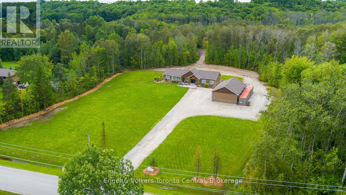242 Somers Street Georgian Bluffs, Ontario N4K 6V5
$1,297,000
Indulge in Refined Country Living. This stunningly renovated bungalow, set on a private five-acre woodland, offers an unparalleled lifestyle of luxury and tranquility. The gourmet kitchen is a culinary masterpiece, boasting high-end stainless steel appliances and durable, elegant Cambria Quartz countertops. The open-concept layout flows beautifully into a grand living area with a breathtaking 13-foot vaulted ceiling and a striking stone fireplace. Enjoy formal dining with picturesque views. The primary suite is a true oasis, featuring a spa-inspired 4-piece ensuite with a steam shower and heated floors, plus private access to a covered hot tub porch. The finished lower level adds versatile living space with two bedrooms and a bath. A standout feature is the fully insulated and heated 3-bay workshop. Embrace outdoor living with a covered patio, fire pit, and the peaceful presence of local wildlife. Enjoy the best of both worlds: serene country living with easy access to Owen Sound's conveniences and outdoor adventures. (id:61445)
Property Details
| MLS® Number | X12047467 |
| Property Type | Single Family |
| Community Name | Georgian Bluffs |
| AmenitiesNearBy | Hospital |
| Features | Wooded Area, Level, Sump Pump |
| ParkingSpaceTotal | 14 |
| Structure | Deck, Porch, Workshop |
Building
| BathroomTotal | 3 |
| BedroomsAboveGround | 2 |
| BedroomsBelowGround | 2 |
| BedroomsTotal | 4 |
| Age | 31 To 50 Years |
| Amenities | Fireplace(s) |
| Appliances | Hot Tub, Water Heater, Dishwasher, Dryer, Garage Door Opener, Microwave, Hood Fan, Stove, Window Coverings, Wine Fridge, Refrigerator |
| ArchitecturalStyle | Bungalow |
| BasementDevelopment | Finished |
| BasementType | Full (finished) |
| ConstructionStatus | Insulation Upgraded |
| ConstructionStyleAttachment | Detached |
| CoolingType | Central Air Conditioning, Air Exchanger |
| ExteriorFinish | Stone, Vinyl Siding |
| FireProtection | Security System, Smoke Detectors |
| FireplacePresent | Yes |
| FireplaceTotal | 1 |
| FoundationType | Poured Concrete |
| HeatingType | Forced Air |
| StoriesTotal | 1 |
| SizeInterior | 2000 - 2500 Sqft |
| Type | House |
| UtilityWater | Drilled Well |
Parking
| Detached Garage | |
| Garage |
Land
| AccessType | Public Road |
| Acreage | Yes |
| LandAmenities | Hospital |
| Sewer | Septic System |
| SizeDepth | 700 Ft ,9 In |
| SizeFrontage | 324 Ft ,7 In |
| SizeIrregular | 324.6 X 700.8 Ft |
| SizeTotalText | 324.6 X 700.8 Ft|5 - 9.99 Acres |
| ZoningDescription | R1a |
Rooms
| Level | Type | Length | Width | Dimensions |
|---|---|---|---|---|
| Basement | Bedroom | 3.89 m | 4.55 m | 3.89 m x 4.55 m |
| Basement | Bedroom | 6.65 m | 3.91 m | 6.65 m x 3.91 m |
| Basement | Family Room | 4.44 m | 3.35 m | 4.44 m x 3.35 m |
| Basement | Utility Room | 5.01 m | 1.97 m | 5.01 m x 1.97 m |
| Main Level | Foyer | 2.62 m | 1.84 m | 2.62 m x 1.84 m |
| Main Level | Kitchen | 3.84 m | 4.32 m | 3.84 m x 4.32 m |
| Main Level | Living Room | 8.39 m | 6.1 m | 8.39 m x 6.1 m |
| Main Level | Dining Room | 3.82 m | 5.38 m | 3.82 m x 5.38 m |
| Main Level | Eating Area | 3.2 m | 3.64 m | 3.2 m x 3.64 m |
| Main Level | Primary Bedroom | 3.74 m | 6.1 m | 3.74 m x 6.1 m |
| Main Level | Bedroom | 3.19 m | 3.98 m | 3.19 m x 3.98 m |
| Main Level | Laundry Room | 2.71 m | 1.5 m | 2.71 m x 1.5 m |
https://www.realtor.ca/real-estate/28087364/242-somers-street-georgian-bluffs-georgian-bluffs
Interested?
Contact us for more information
James Mcgregor
Salesperson
981 2nd Ave East
Owen Sound, Ontario N4K 2H5
Max Hahne
Broker
321 Hurontario St
Collingwood, Ontario L9Y 2M2


