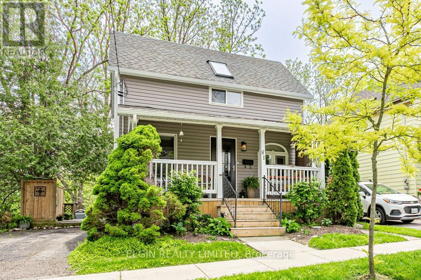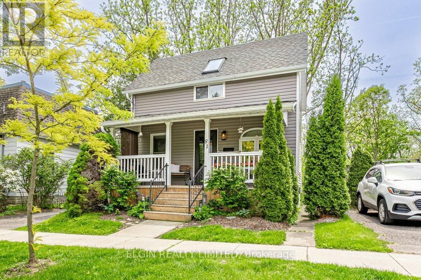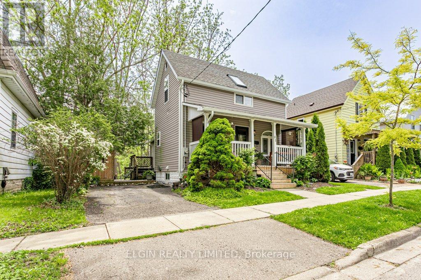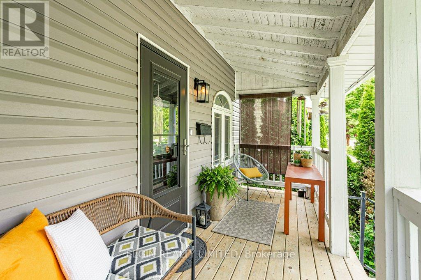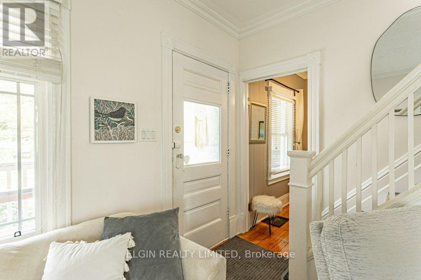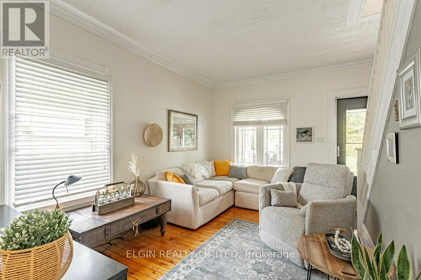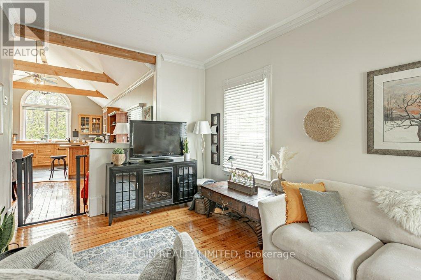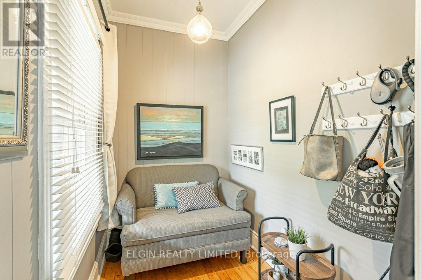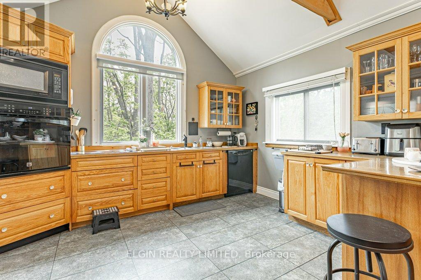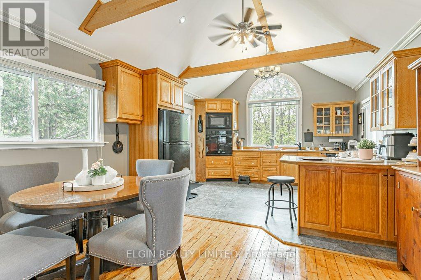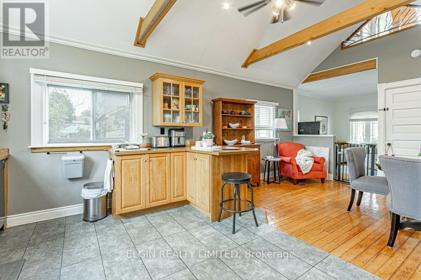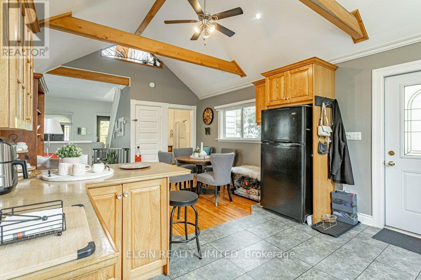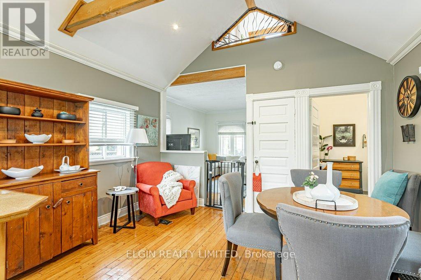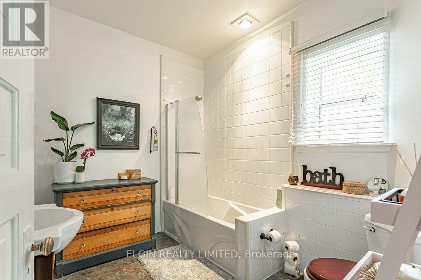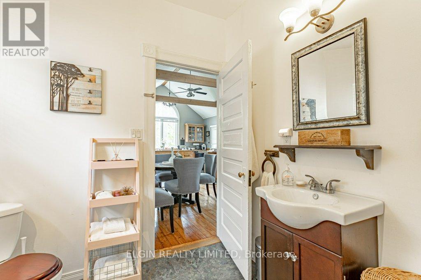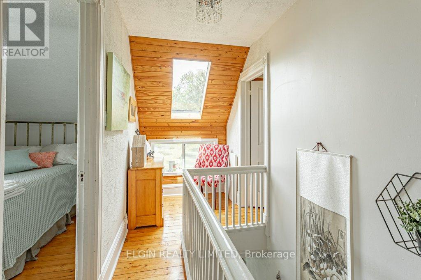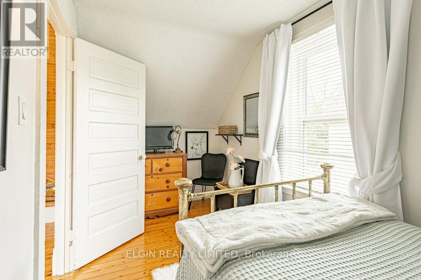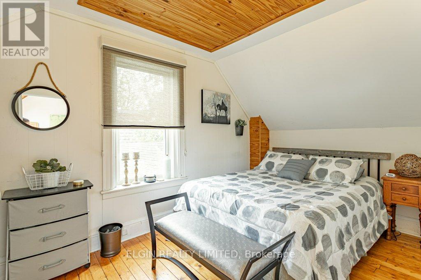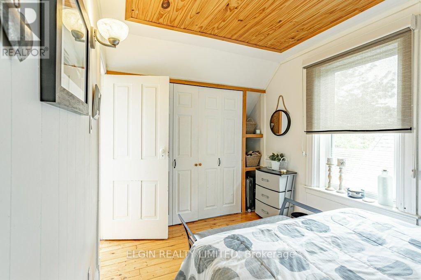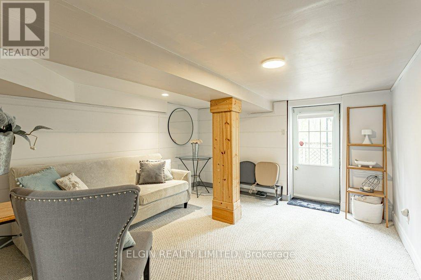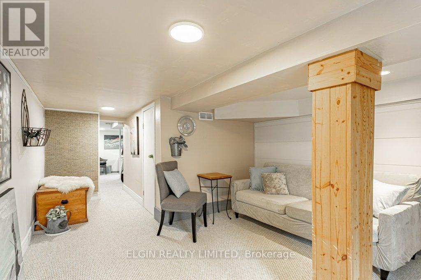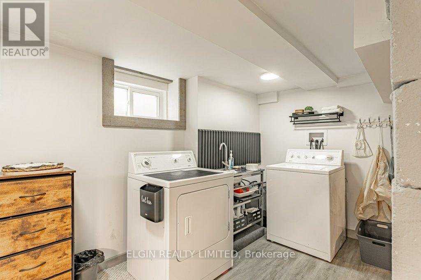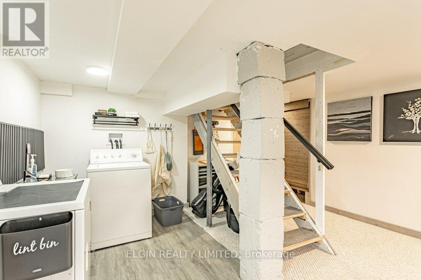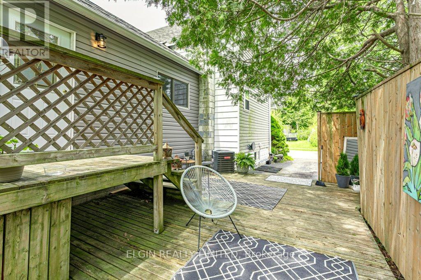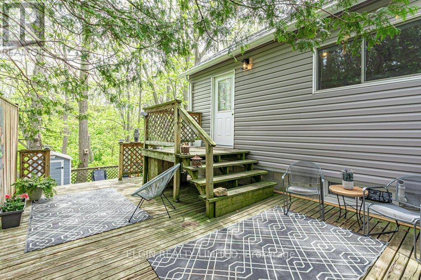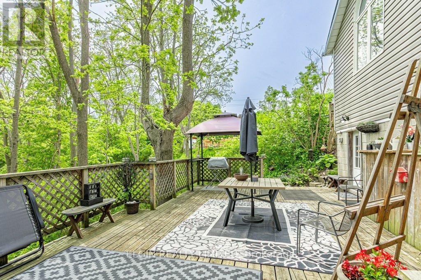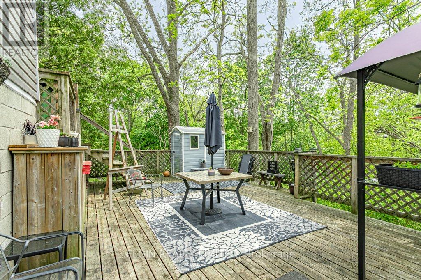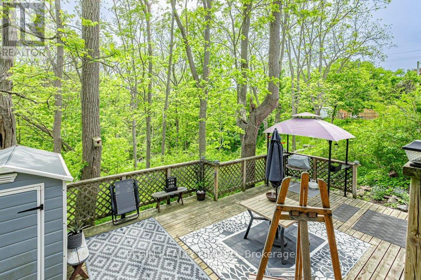81 Hemlock Street St. Thomas, Ontario N5R 1X8
$449,900
Welcome Home! Charming two storey home overlooking ravine on quiet dead end street. Main floor is open concept and bright with beamed cathedral ceiling in kitchen / dining area, 4 piece washroom, cozy living room and bonus den / office space. Upstairs you will find two bedrooms. Lower level recently updated featuring a laundry area, storage room and family room with walkout to large two tier deck. This home combines charm, comfort and character with nature in your backyard. (id:61445)
Property Details
| MLS® Number | X12181201 |
| Property Type | Single Family |
| Community Name | St. Thomas |
| AmenitiesNearBy | Hospital, Park, Place Of Worship, Schools |
| CommunityFeatures | School Bus |
| EquipmentType | Water Heater |
| Features | Ravine |
| ParkingSpaceTotal | 2 |
| RentalEquipmentType | Water Heater |
| Structure | Deck, Porch, Shed |
Building
| BathroomTotal | 1 |
| BedroomsAboveGround | 2 |
| BedroomsTotal | 2 |
| Age | 100+ Years |
| Appliances | Oven - Built-in, Blinds, Cooktop, Dishwasher, Dryer, Microwave, Oven, Washer, Window Coverings, Refrigerator |
| BasementDevelopment | Finished |
| BasementFeatures | Walk Out |
| BasementType | N/a (finished) |
| ConstructionStyleAttachment | Detached |
| CoolingType | Central Air Conditioning |
| ExteriorFinish | Vinyl Siding |
| FoundationType | Block |
| HeatingFuel | Natural Gas |
| HeatingType | Forced Air |
| StoriesTotal | 2 |
| SizeInterior | 700 - 1100 Sqft |
| Type | House |
| UtilityWater | Municipal Water |
Parking
| No Garage | |
| Tandem |
Land
| Acreage | No |
| FenceType | Partially Fenced |
| LandAmenities | Hospital, Park, Place Of Worship, Schools |
| LandscapeFeatures | Landscaped |
| Sewer | Sanitary Sewer |
| SizeDepth | 120 Ft |
| SizeFrontage | 40 Ft |
| SizeIrregular | 40 X 120 Ft |
| SizeTotalText | 40 X 120 Ft |
| ZoningDescription | Residential |
Rooms
| Level | Type | Length | Width | Dimensions |
|---|---|---|---|---|
| Basement | Recreational, Games Room | 3.47 m | 6.62 m | 3.47 m x 6.62 m |
| Basement | Laundry Room | 4.15 m | 4.14 m | 4.15 m x 4.14 m |
| Basement | Utility Room | 1.74 m | 4.16 m | 1.74 m x 4.16 m |
| Main Level | Kitchen | 4.04 m | 3.56 m | 4.04 m x 3.56 m |
| Main Level | Dining Room | 4.04 m | 3.08 m | 4.04 m x 3.08 m |
| Main Level | Family Room | 2.91 m | 4.63 m | 2.91 m x 4.63 m |
| Main Level | Den | 2.37 m | 1.57 m | 2.37 m x 1.57 m |
| Upper Level | Bedroom | 2.11 m | 4.51 m | 2.11 m x 4.51 m |
| Upper Level | Bedroom | 2.41 m | 3.73 m | 2.41 m x 3.73 m |
Utilities
| Cable | Available |
| Electricity | Installed |
| Sewer | Installed |
https://www.realtor.ca/real-estate/28383922/81-hemlock-street-st-thomas-st-thomas
Interested?
Contact us for more information
Greg Wilson
Salesperson
Kerilee Wilson
Salesperson

