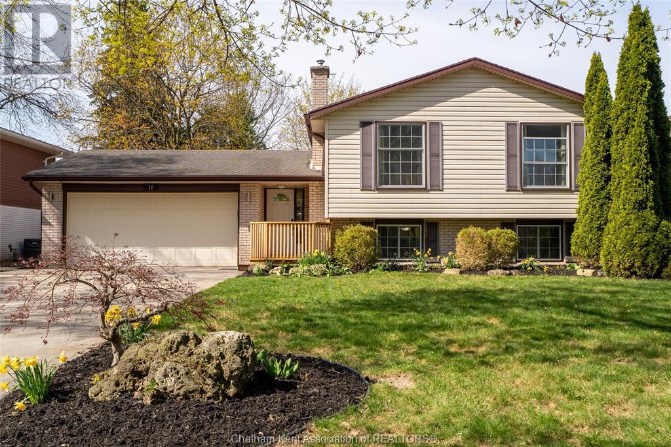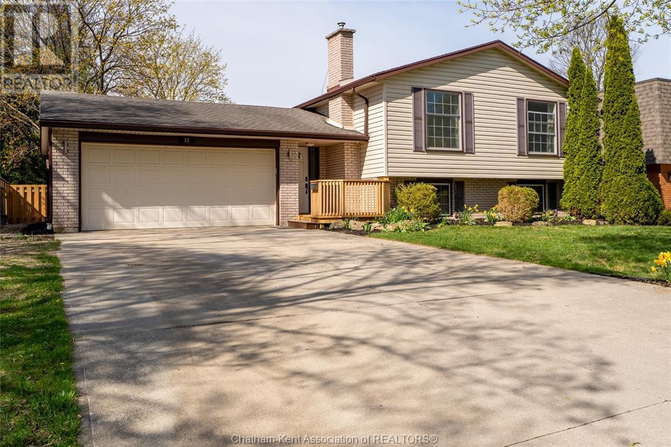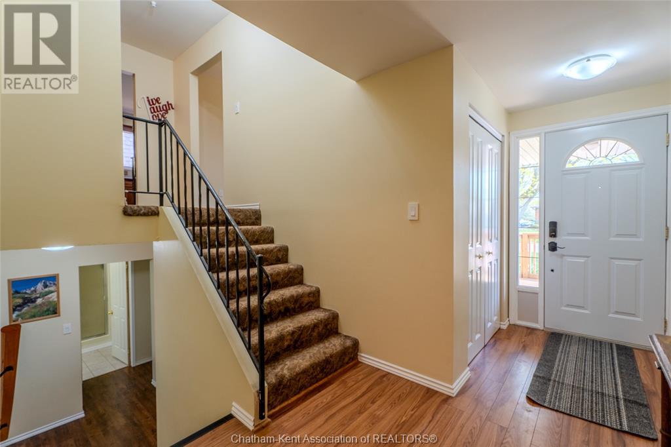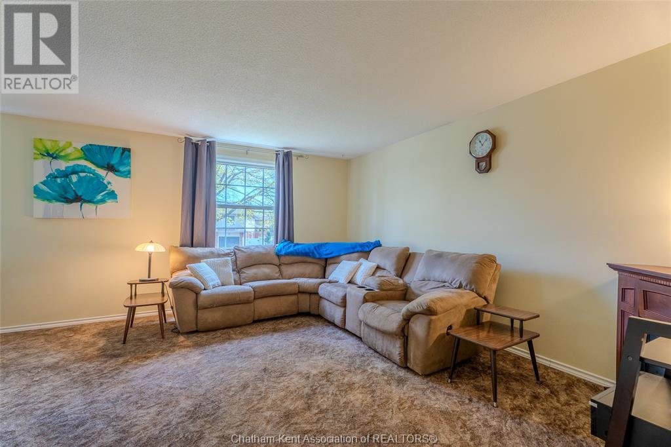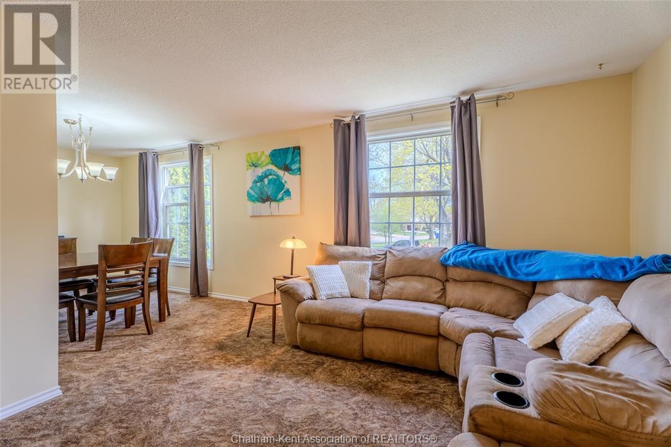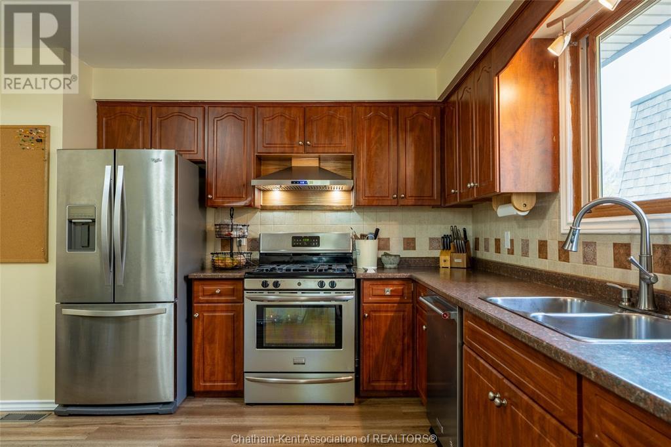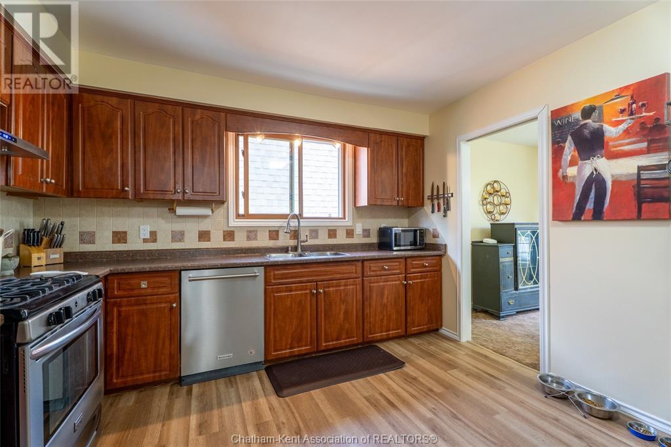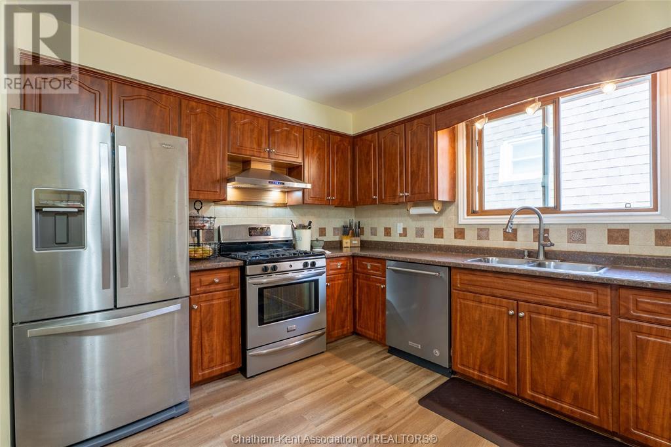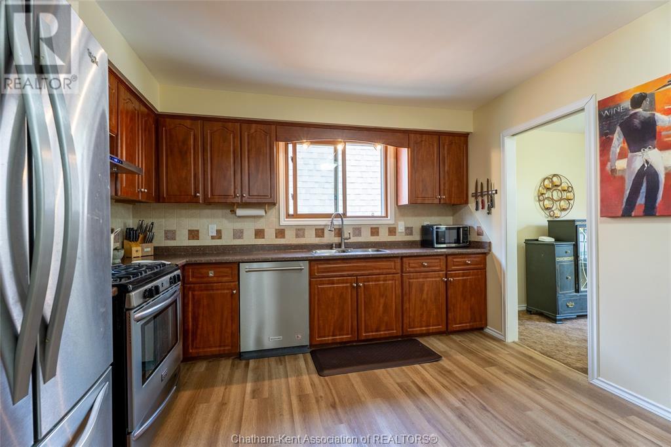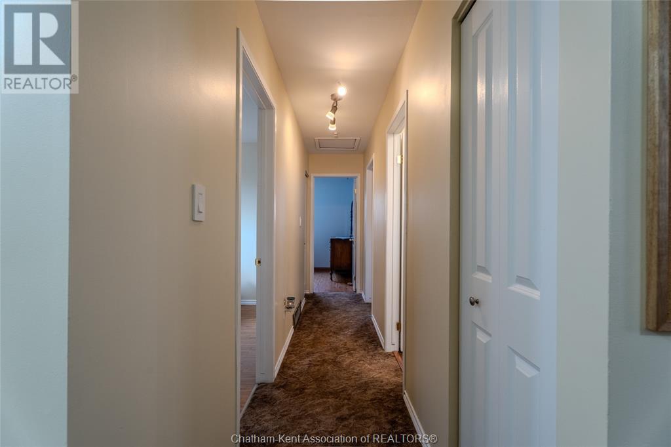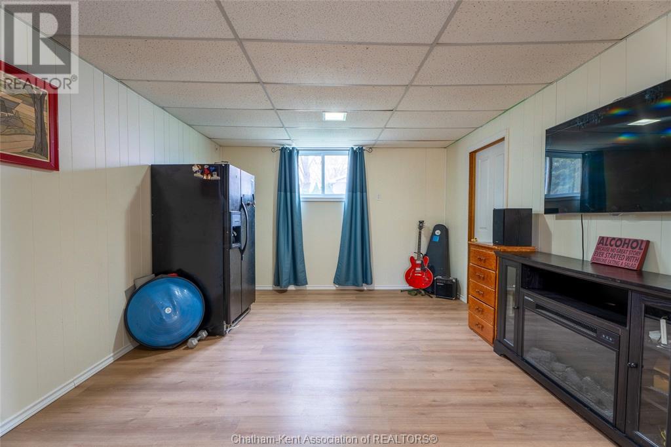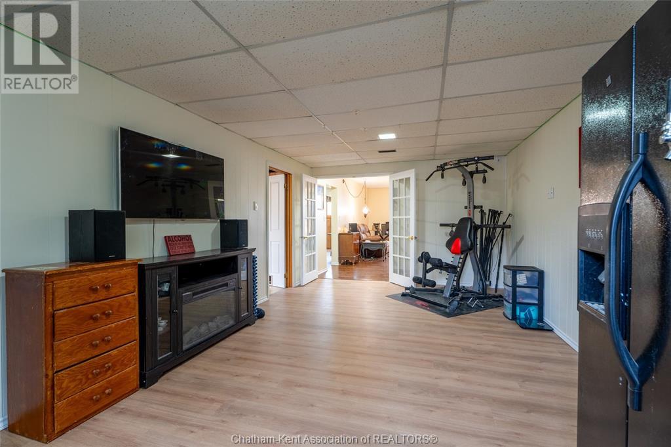12 Sioux Drive Chatham, Ontario N7M 5S5
$518,000
Southwest Chatham’s desirable Indian Crest neighbourhood! This fully finished raised ranch offers space, comfort, and all the features a growing family needs. With three bedrooms on the main floor and a fourth downstairs, there’s room for everyone. The bright L-shaped living and dining area is perfect for entertaining, and the updated main bathroom is both stylish and functional.Lower Level has Family room ,Recreation/Hobby room plus another full bathroom.Enjoy the convenience of a double attached garage and a double concrete driveway. Step outside to your private backyard oasis featuring a heated 17’ x 30’ on-ground pool (2021), a 6-year-old storage shed with loft, a relaxing hot tub and covered patio, and a fully fenced yard for privacy and peace of mind.Close to parks, schools, and amenities—your family’s next chapter starts here! (id:61445)
Property Details
| MLS® Number | 25010209 |
| Property Type | Single Family |
| Features | Golf Course/parkland, Double Width Or More Driveway, Concrete Driveway |
| PoolType | On Ground Pool |
Building
| BathroomTotal | 2 |
| BedroomsAboveGround | 3 |
| BedroomsBelowGround | 1 |
| BedroomsTotal | 4 |
| Appliances | Dishwasher, Dryer, Refrigerator, Stove, Washer |
| ArchitecturalStyle | Bi-level, Raised Ranch |
| ConstructedDate | 1975 |
| ConstructionStyleAttachment | Detached |
| CoolingType | Central Air Conditioning |
| ExteriorFinish | Aluminum/vinyl, Brick |
| FireplaceFuel | Gas |
| FireplacePresent | Yes |
| FireplaceType | Direct Vent |
| FlooringType | Carpeted, Ceramic/porcelain, Cushion/lino/vinyl |
| FoundationType | Block, Concrete |
| HeatingFuel | Natural Gas |
| HeatingType | Forced Air, Furnace |
| Type | House |
Parking
| Garage |
Land
| Acreage | No |
| FenceType | Fence |
| LandscapeFeatures | Landscaped |
| SizeIrregular | 67.19 X Irregular / 0.186 Ac |
| SizeTotalText | 67.19 X Irregular / 0.186 Ac|under 1/4 Acre |
| ZoningDescription | Rl1 |
Rooms
| Level | Type | Length | Width | Dimensions |
|---|---|---|---|---|
| Lower Level | Bedroom | 12 ft | 11 ft | 12 ft x 11 ft |
| Lower Level | Storage | Measurements not available | ||
| Lower Level | Laundry Room | 21 ft | 11 ft | 21 ft x 11 ft |
| Lower Level | Recreation Room | 21 ft | 12 ft | 21 ft x 12 ft |
| Lower Level | 3pc Bathroom | Measurements not available | ||
| Lower Level | Family Room | 20 ft | 12 ft | 20 ft x 12 ft |
| Main Level | 4pc Bathroom | Measurements not available | ||
| Main Level | Bedroom | 12 ft | 9 ft | 12 ft x 9 ft |
| Main Level | Bedroom | 11 ft | 11 ft | 11 ft x 11 ft |
| Main Level | Primary Bedroom | 14 ft | 12 ft | 14 ft x 12 ft |
| Main Level | Kitchen | 12 ft | 12 ft | 12 ft x 12 ft |
| Main Level | Dining Room | 12 ft | 10 ft | 12 ft x 10 ft |
| Main Level | Living Room | 15 ft | 12 ft | 15 ft x 12 ft |
| Main Level | Foyer | Measurements not available |
https://www.realtor.ca/real-estate/28217196/12-sioux-drive-chatham
Interested?
Contact us for more information
Patrick Pinsonneault
Broker
425 Mcnaughton Ave W.
Chatham, Ontario N7L 4K4
Darren Hart
Sales Person
425 Mcnaughton Ave W.
Chatham, Ontario N7L 4K4
Carson Warrener
Sales Person
425 Mcnaughton Ave W.
Chatham, Ontario N7L 4K4
Marco Acampora
Sales Person
425 Mcnaughton Ave W.
Chatham, Ontario N7L 4K4

