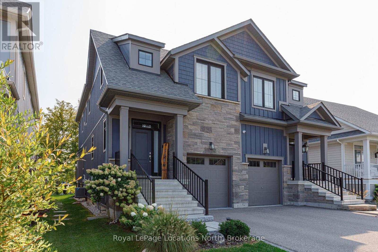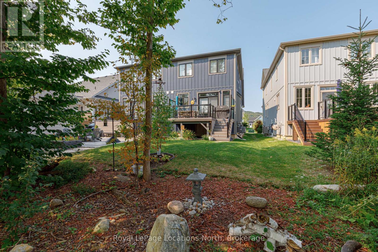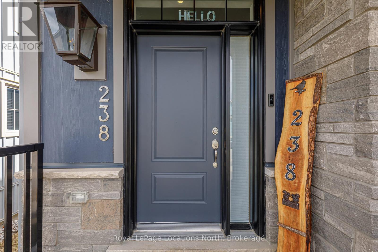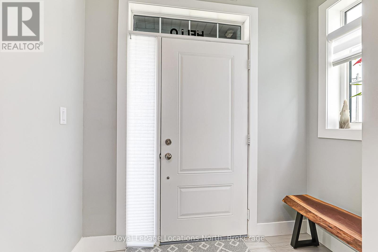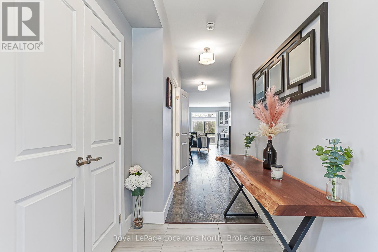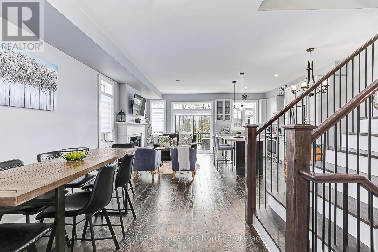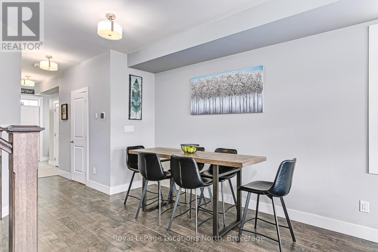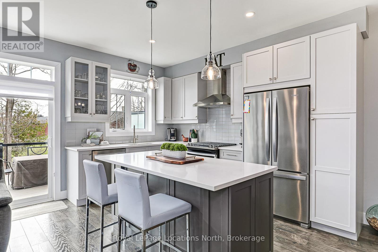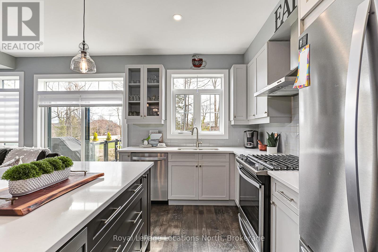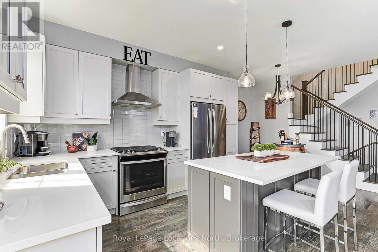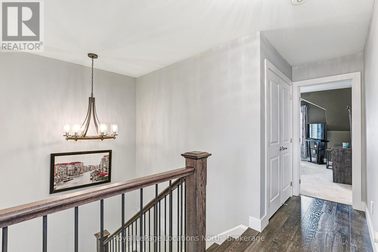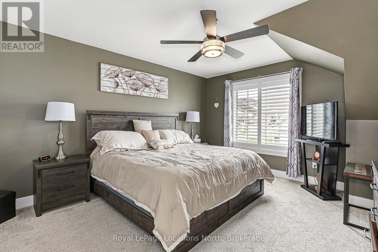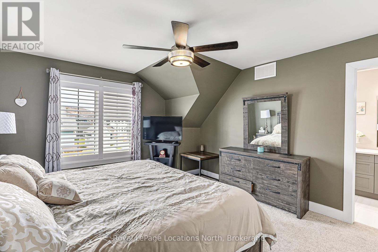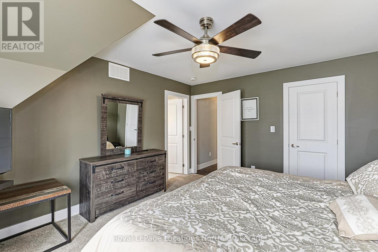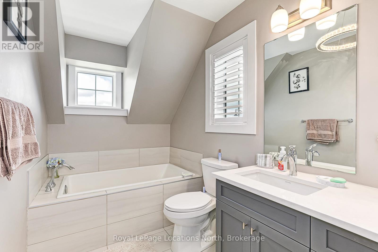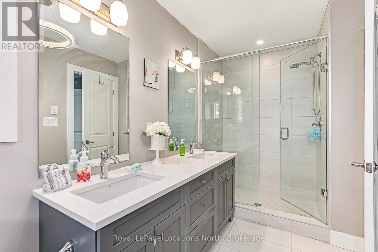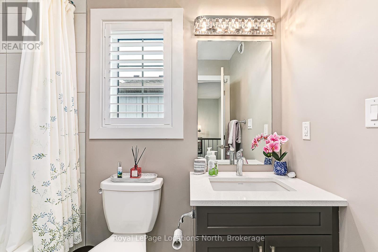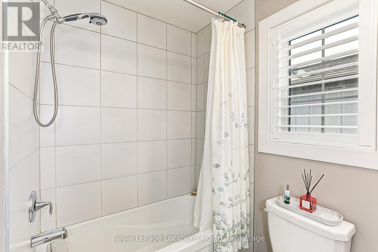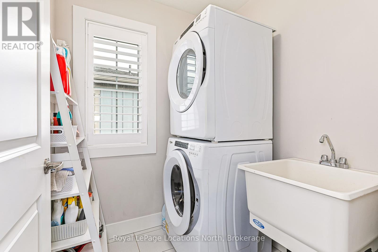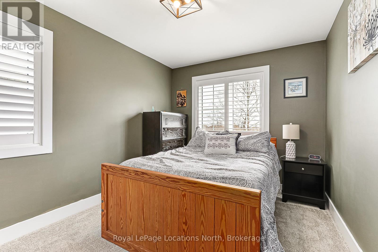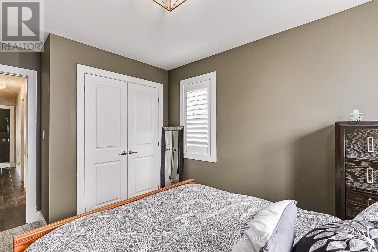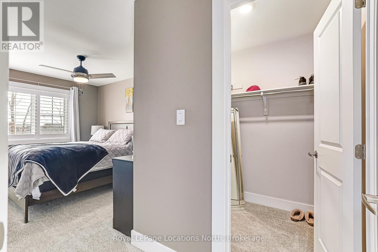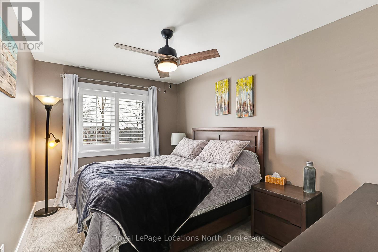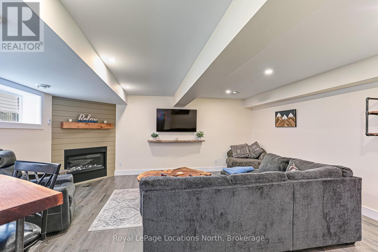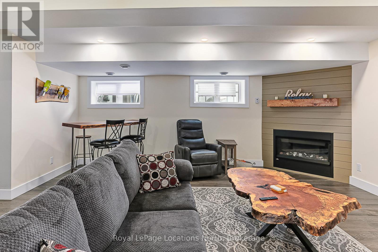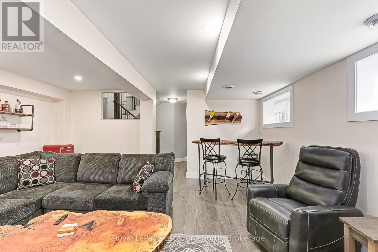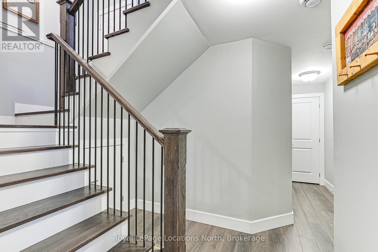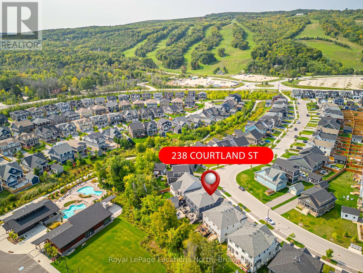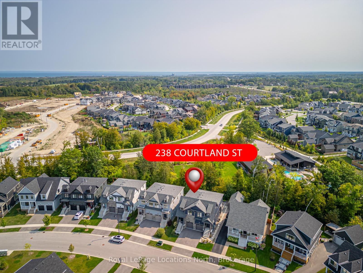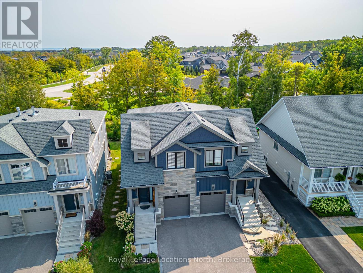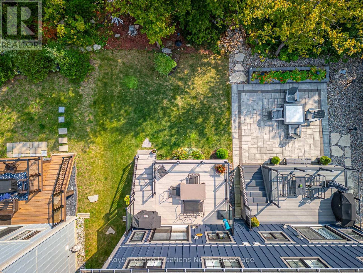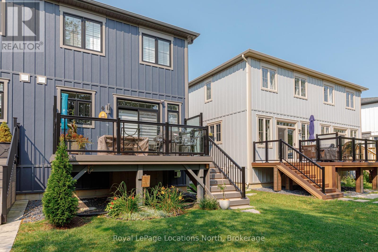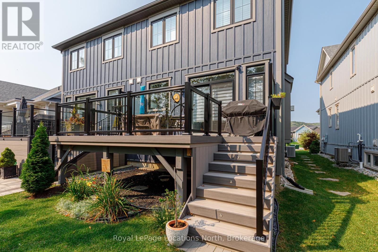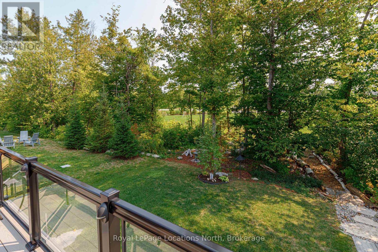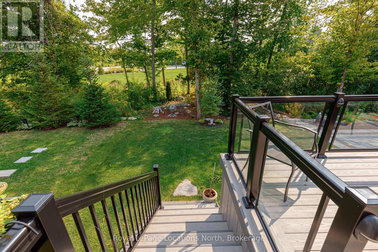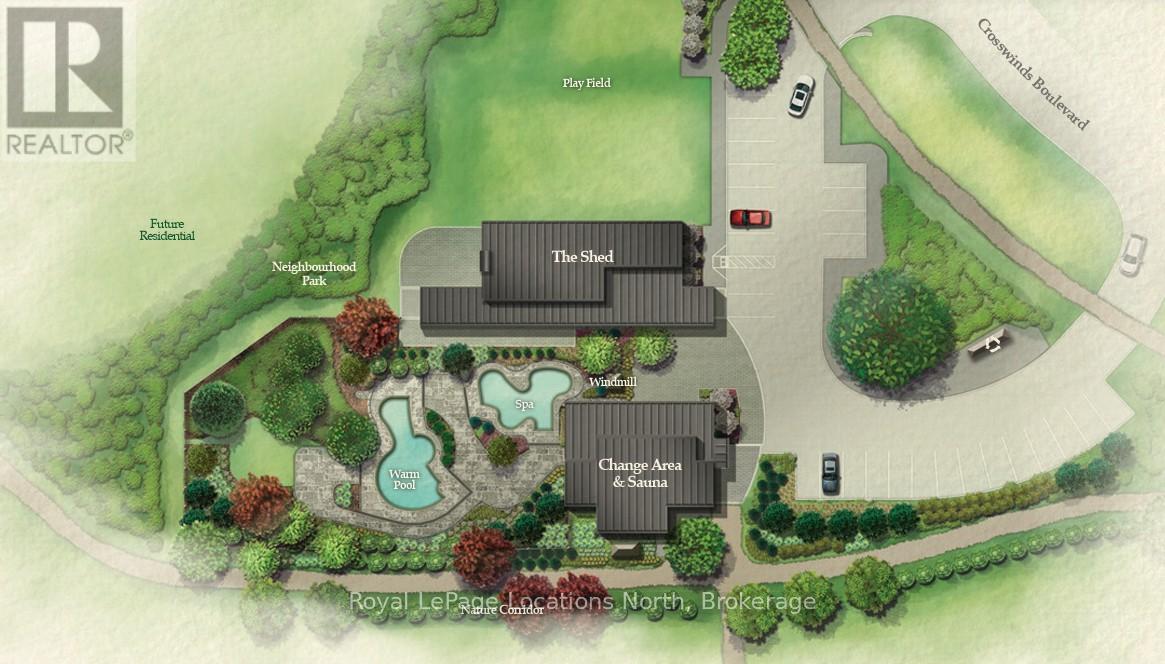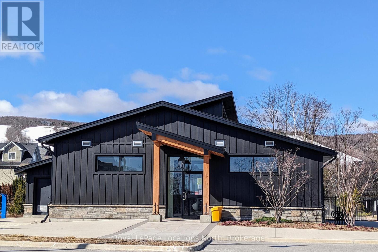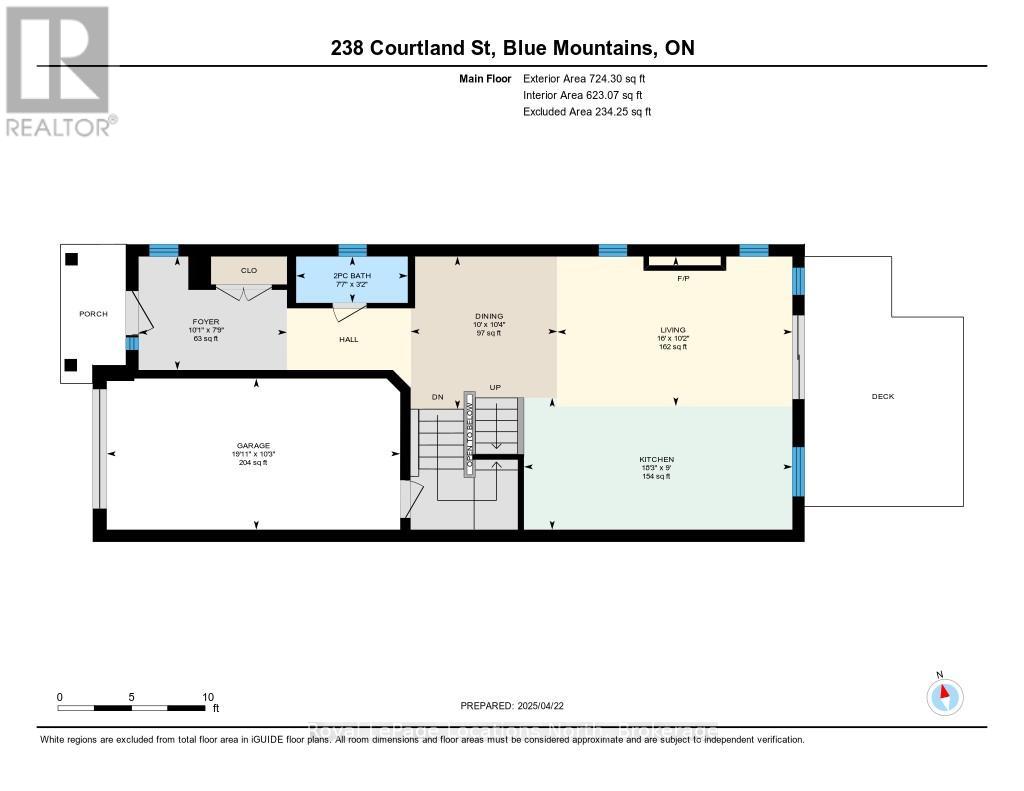238 Courtland Street Blue Mountains, Ontario L9Y 4E2
$1,024,900Maintenance, Parcel of Tied Land
$98.81 Monthly
Maintenance, Parcel of Tied Land
$98.81 MonthlyNestled in Windfall, this home boasts mountain views from the front porch & a spacious single car garage. Open-concept design with bright, oversized windows & upgraded lighting. Large custom built composite deck with lighting, premium lot backing onto small treed area and green space, fireplace in basement. Upgraded quartz counter top in both kitchen and ensuite. Upgraded kitchen cabinetry in kitchen and bathrooms. There is a spacious deck from the living room walk-out. The kitchen features a breakfast bar, pendant lights, & stainless steel appliances. Enjoy a cozy evening by the gas fireplace. Upstairs, you'll find three bedrooms, a convenient laundry room, and two bathrooms, including a spectacular owner's suite with a luxurious 5-piece ensuite and walk-in closet. Finished basement with family room & rough-in for another full bathroom (currently a storage room). A short walk to 'The Shed' clubhouse with pool, hot tub, sauna, & gym. Steps from Blue Mountain Village, close to Collingwood & Georgian Bay. The house & property are freehold and the roads and community centre are common elements condo at $98.81/mth (id:61445)
Property Details
| MLS® Number | X12101460 |
| Property Type | Single Family |
| Community Name | Blue Mountains |
| AmenitiesNearBy | Ski Area |
| CommunityFeatures | Community Centre, School Bus |
| EquipmentType | Water Heater |
| Features | Level Lot, Wooded Area, Backs On Greenbelt, Conservation/green Belt, Level, Sump Pump |
| ParkingSpaceTotal | 2 |
| PoolType | Inground Pool, Outdoor Pool |
| RentalEquipmentType | Water Heater |
| Structure | Deck |
| ViewType | Mountain View |
Building
| BathroomTotal | 3 |
| BedroomsAboveGround | 3 |
| BedroomsTotal | 3 |
| Age | 0 To 5 Years |
| Amenities | Fireplace(s) |
| Appliances | Garage Door Opener Remote(s), Water Heater - Tankless, Water Meter, Dishwasher, Dryer, Microwave, Stove, Washer, Refrigerator |
| BasementDevelopment | Finished |
| BasementType | Full (finished) |
| ConstructionStyleAttachment | Semi-detached |
| CoolingType | Central Air Conditioning |
| ExteriorFinish | Stone, Wood |
| FireplacePresent | Yes |
| FireplaceTotal | 2 |
| FlooringType | Carpeted |
| FoundationType | Poured Concrete |
| HalfBathTotal | 1 |
| HeatingFuel | Natural Gas |
| HeatingType | Forced Air |
| StoriesTotal | 2 |
| SizeInterior | 1500 - 2000 Sqft |
| Type | House |
| UtilityWater | Municipal Water |
Parking
| Attached Garage | |
| Garage |
Land
| Acreage | No |
| LandAmenities | Ski Area |
| LandscapeFeatures | Landscaped |
| Sewer | Sanitary Sewer |
| SizeDepth | 101 Ft ,8 In |
| SizeFrontage | 25 Ft |
| SizeIrregular | 25 X 101.7 Ft |
| SizeTotalText | 25 X 101.7 Ft |
| ZoningDescription | R1-3-62 |
Rooms
| Level | Type | Length | Width | Dimensions |
|---|---|---|---|---|
| Lower Level | Family Room | 5.51 m | 5.43 m | 5.51 m x 5.43 m |
| Lower Level | Utility Room | 4.83 m | 1.8 m | 4.83 m x 1.8 m |
| Main Level | Living Room | 4.87 m | 3.1 m | 4.87 m x 3.1 m |
| Main Level | Dining Room | 3.16 m | 3.04 m | 3.16 m x 3.04 m |
| Main Level | Kitchen | 5.56 m | 2.73 m | 5.56 m x 2.73 m |
| Main Level | Foyer | 3.07 m | 2.35 m | 3.07 m x 2.35 m |
| Main Level | Bathroom | 2.31 m | 0.96 m | 2.31 m x 0.96 m |
| Upper Level | Primary Bedroom | 4.48 m | 3.79 m | 4.48 m x 3.79 m |
| Upper Level | Bathroom | 4.67 m | 1.75 m | 4.67 m x 1.75 m |
| Upper Level | Bedroom 2 | 5.56 m | 2.72 m | 5.56 m x 2.72 m |
| Upper Level | Bedroom 3 | 4.19 m | 2.85 m | 4.19 m x 2.85 m |
| Upper Level | Bathroom | 2.4 m | 1.74 m | 2.4 m x 1.74 m |
Utilities
| Cable | Installed |
| Electricity | Installed |
| Sewer | Installed |
https://www.realtor.ca/real-estate/28208991/238-courtland-street-blue-mountains-blue-mountains
Interested?
Contact us for more information
Andres Paara
Broker
27 Arthur Street
Thornbury, Ontario N0H 2P0

