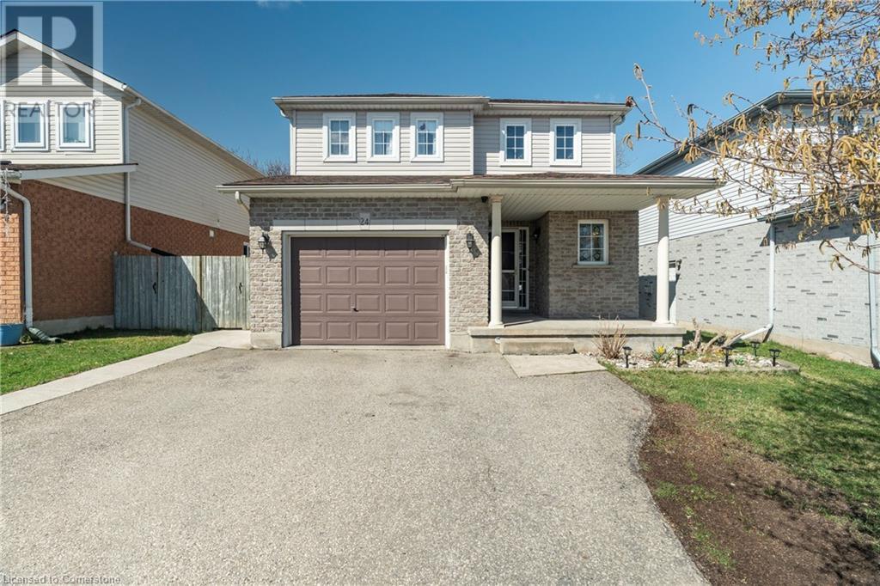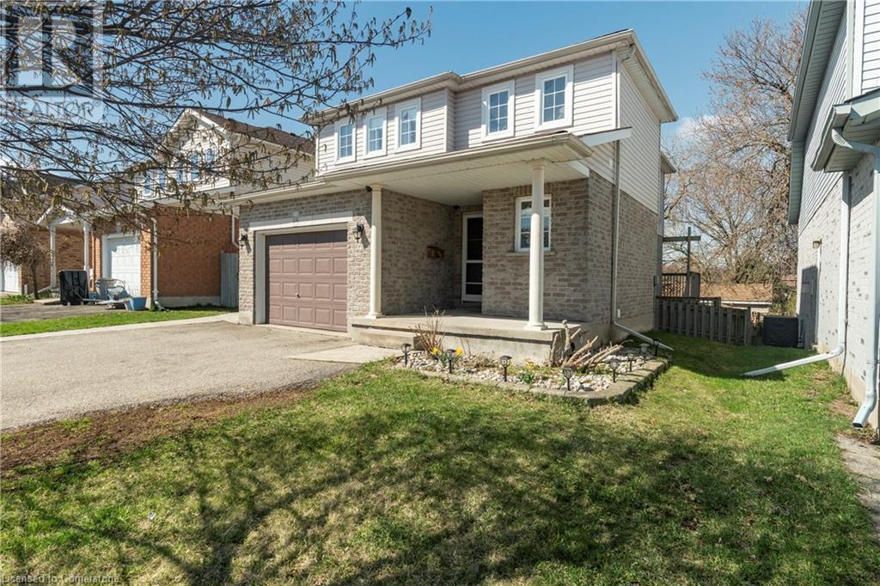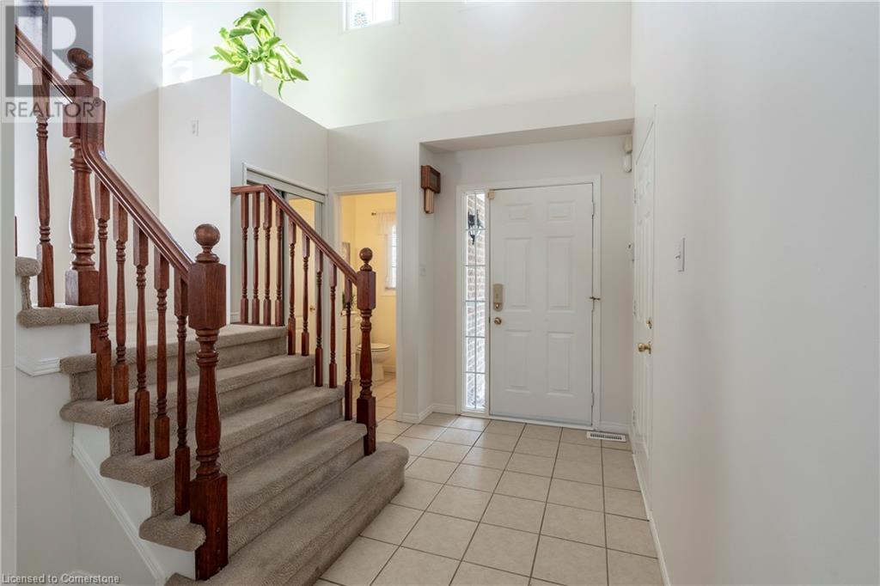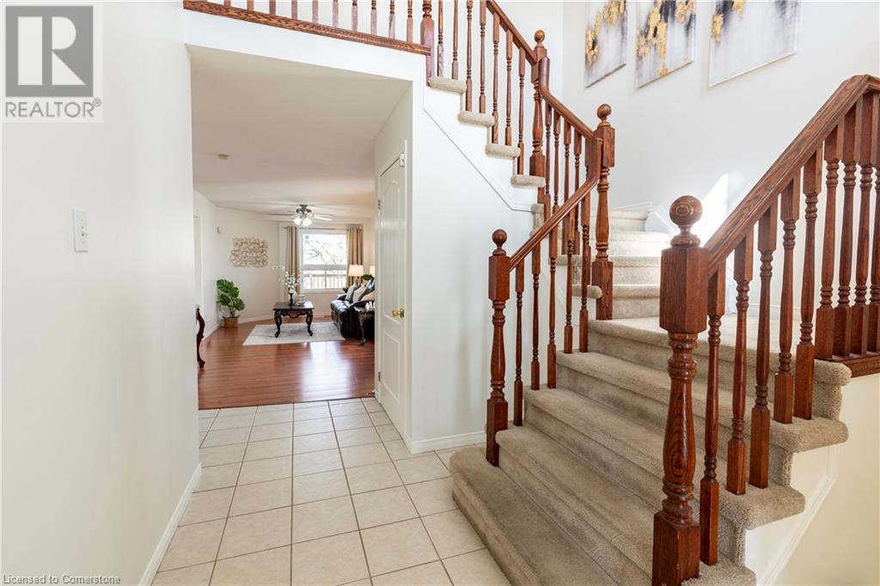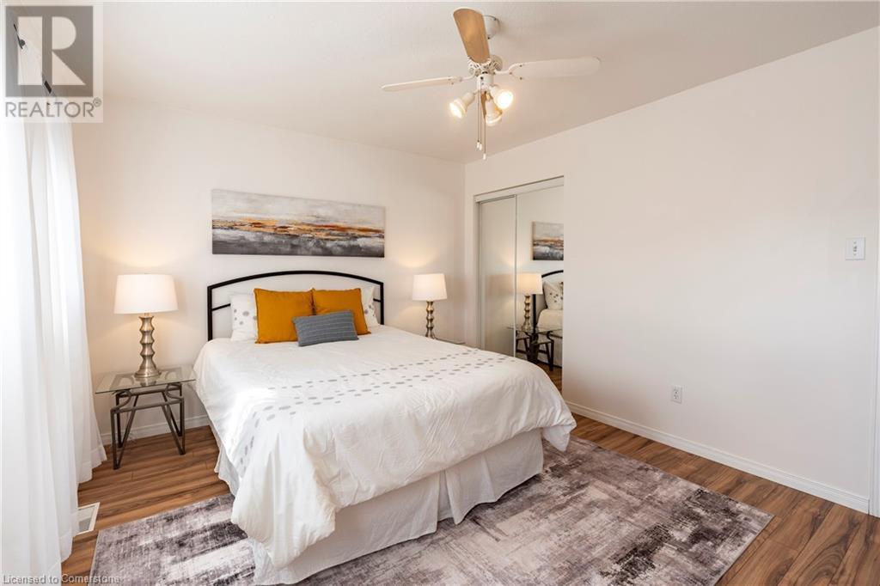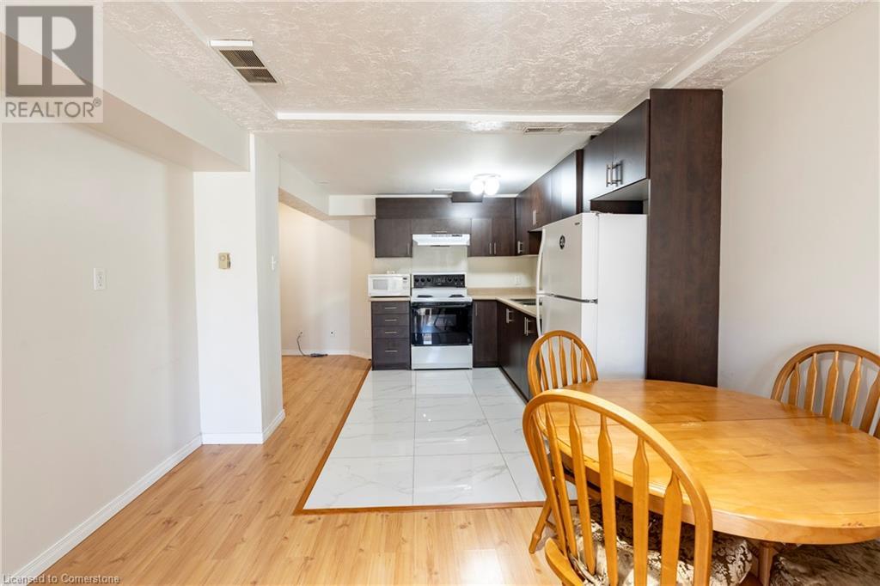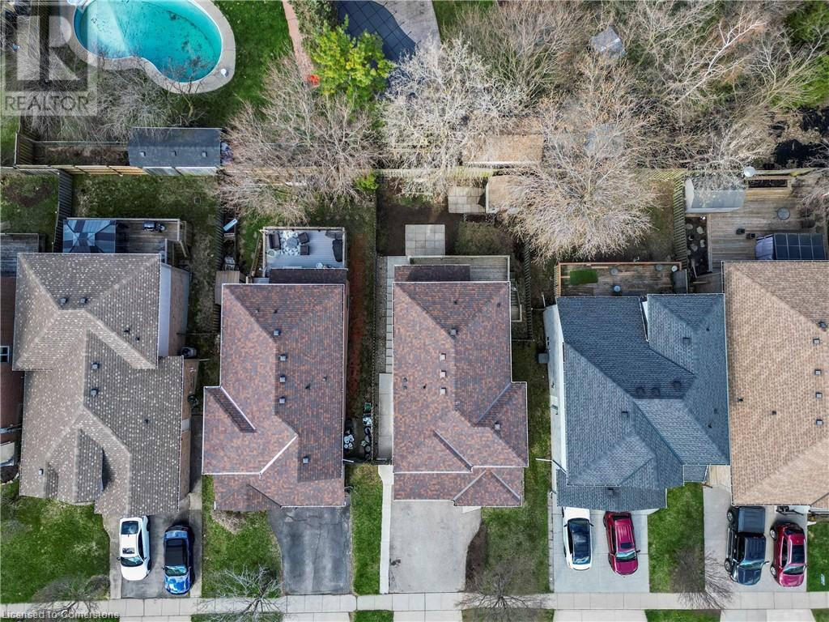24 Castlewood Place Cambridge, Ontario N1R 8K6
$864,900
Welcome to quiet, family friendly living in the Heart of East Galt! Welcome to this gorgeous home located in one of Cambridge's most sought-after neighbourhoods, Churchill Park! Nestled in the vibrant and family-friendly Galt East, this beautifully maintained 3+1 bedroom, 4-bathroom home offers 2,500 sq ft of finished space and a versatile in-law suite with a walkout basement perfect for multigeneraltional, extended family, or guests. Step inside and be wowed by the soaring 16-ft foyer open to above ceiling, generous living spaces, and an abundance of natural light that flows throughout. The open-concept kitchen and oversized dining area lead directly to a massive upper deck--an entertainers dream with serene views of your tranquil, private yard. With updates including furnace, AC (2016-2017), water softener (2021), and hot water tank (2024). This home is nearly carpet-free and radiates pride of ownership. Located just steps from schools, Churchill Park, trails, shopping, restaurants, and the Grand River, this is more than just a home--its a lifestyle. Dont miss this rare opportunity for space, style, and flexibility in a prime East Galt location! (id:61445)
Property Details
| MLS® Number | 40720920 |
| Property Type | Single Family |
| AmenitiesNearBy | Hospital, Park, Place Of Worship, Playground, Public Transit, Schools, Shopping |
| CommunityFeatures | Community Centre, School Bus |
| Features | Cul-de-sac, Paved Driveway, Sump Pump, In-law Suite |
| ParkingSpaceTotal | 3 |
| Structure | Shed, Porch |
Building
| BathroomTotal | 4 |
| BedroomsAboveGround | 3 |
| BedroomsBelowGround | 1 |
| BedroomsTotal | 4 |
| Appliances | Central Vacuum - Roughed In, Dishwasher, Dryer, Microwave, Refrigerator, Stove, Water Softener, Washer, Gas Stove(s), Hood Fan, Garage Door Opener |
| ArchitecturalStyle | 2 Level |
| BasementDevelopment | Finished |
| BasementType | Full (finished) |
| ConstructedDate | 2001 |
| ConstructionStyleAttachment | Detached |
| CoolingType | Central Air Conditioning |
| ExteriorFinish | Brick, Vinyl Siding |
| FireProtection | Smoke Detectors, Security System |
| Fixture | Ceiling Fans |
| FoundationType | Poured Concrete |
| HalfBathTotal | 1 |
| HeatingFuel | Natural Gas |
| HeatingType | Forced Air |
| StoriesTotal | 2 |
| SizeInterior | 2494 Sqft |
| Type | House |
| UtilityWater | Municipal Water |
Parking
| Attached Garage |
Land
| Acreage | No |
| FenceType | Fence |
| LandAmenities | Hospital, Park, Place Of Worship, Playground, Public Transit, Schools, Shopping |
| Sewer | Municipal Sewage System |
| SizeFrontage | 39 Ft |
| SizeTotalText | Under 1/2 Acre |
| ZoningDescription | R5 |
Rooms
| Level | Type | Length | Width | Dimensions |
|---|---|---|---|---|
| Second Level | 4pc Bathroom | 4'11'' x 8'8'' | ||
| Second Level | Bedroom | 10'2'' x 10'8'' | ||
| Second Level | Bedroom | 13'7'' x 11'1'' | ||
| Second Level | Full Bathroom | 10'2'' x 8'3'' | ||
| Second Level | Primary Bedroom | 11'5'' x 14'1'' | ||
| Basement | Utility Room | 5'1'' x 9'5'' | ||
| Basement | Cold Room | 10'10'' x 8'10'' | ||
| Basement | Recreation Room | 11'0'' x 19'1'' | ||
| Basement | Kitchen | 7'4'' x 8'8'' | ||
| Basement | Bedroom | 9'4'' x 15'7'' | ||
| Basement | 4pc Bathroom | 4'5'' x 8'1'' | ||
| Main Level | Dining Room | 13'6'' x 16'2'' | ||
| Main Level | Kitchen | 10'8'' x 13'6'' | ||
| Main Level | Foyer | 8'6'' x 10'0'' | ||
| Main Level | Living Room | 10'8'' x 21'4'' | ||
| Main Level | 2pc Bathroom | 5'1'' x 4'11'' |
https://www.realtor.ca/real-estate/28208700/24-castlewood-place-cambridge
Interested?
Contact us for more information
Sita Gayadeen
Salesperson
515 Riverbend Dr., Unit 103
Kitchener, Ontario N2K 3S3
Connor Mcleod
Broker Manager
515 Riverbend Drive, Unit 103a
Kitchener, Ontario N2K 3S3

