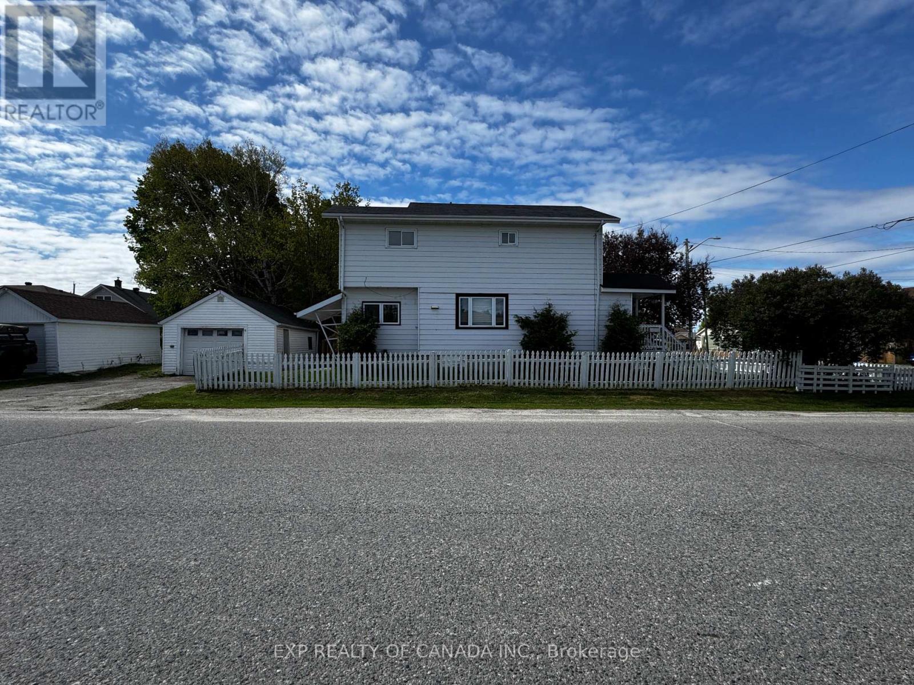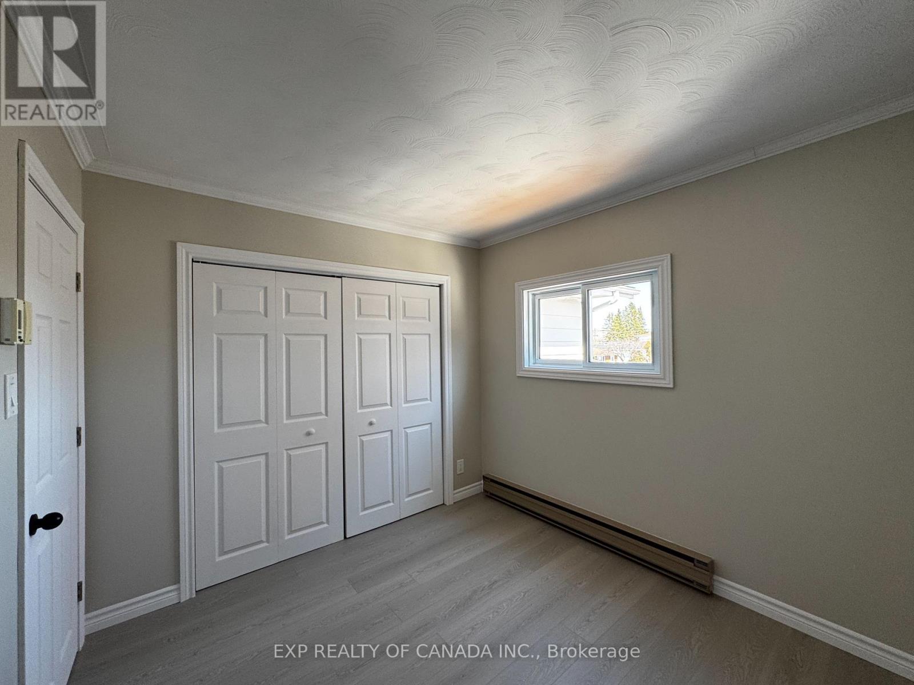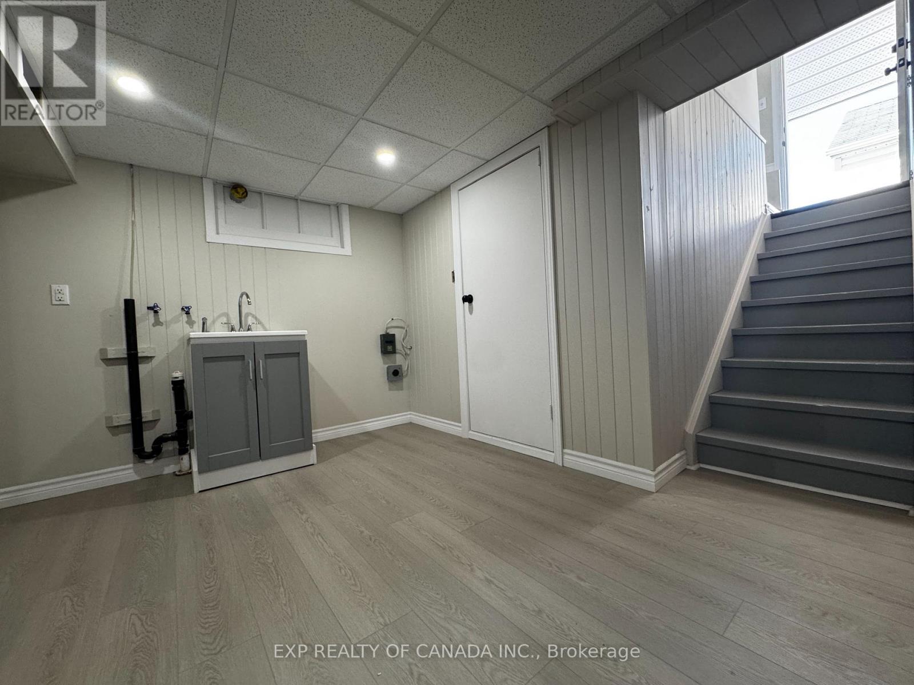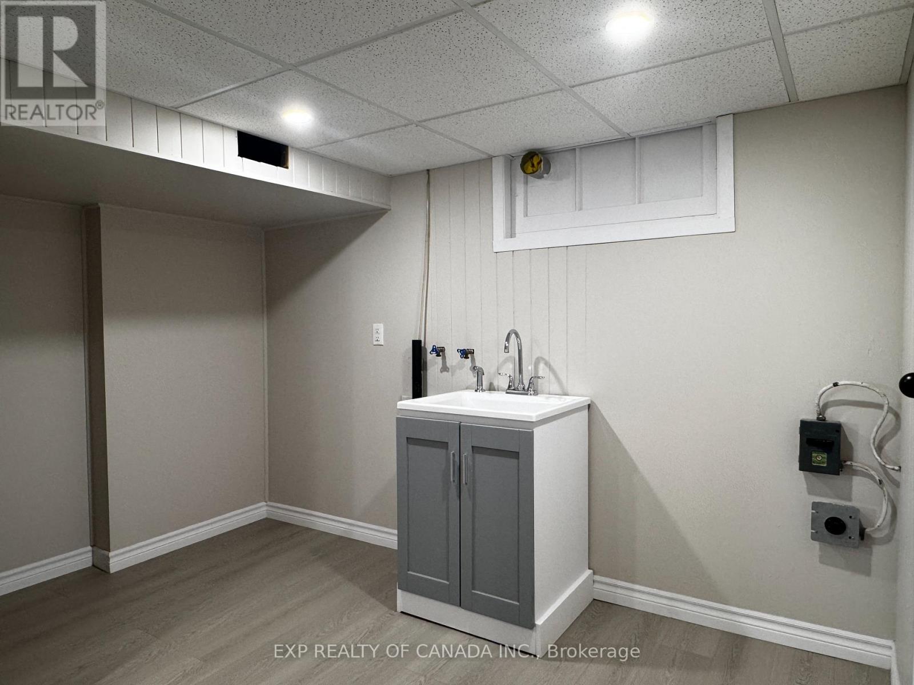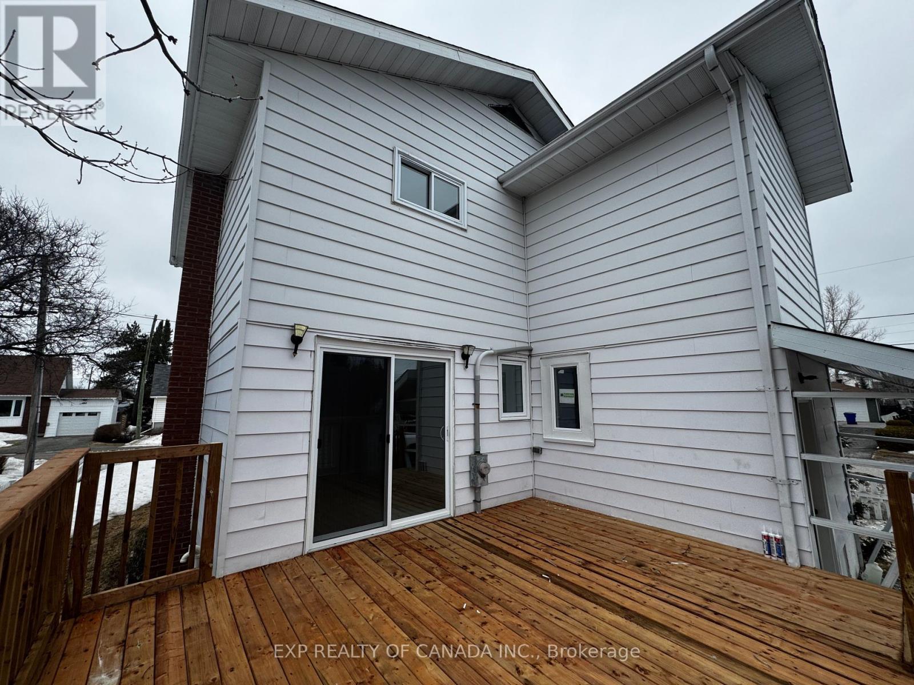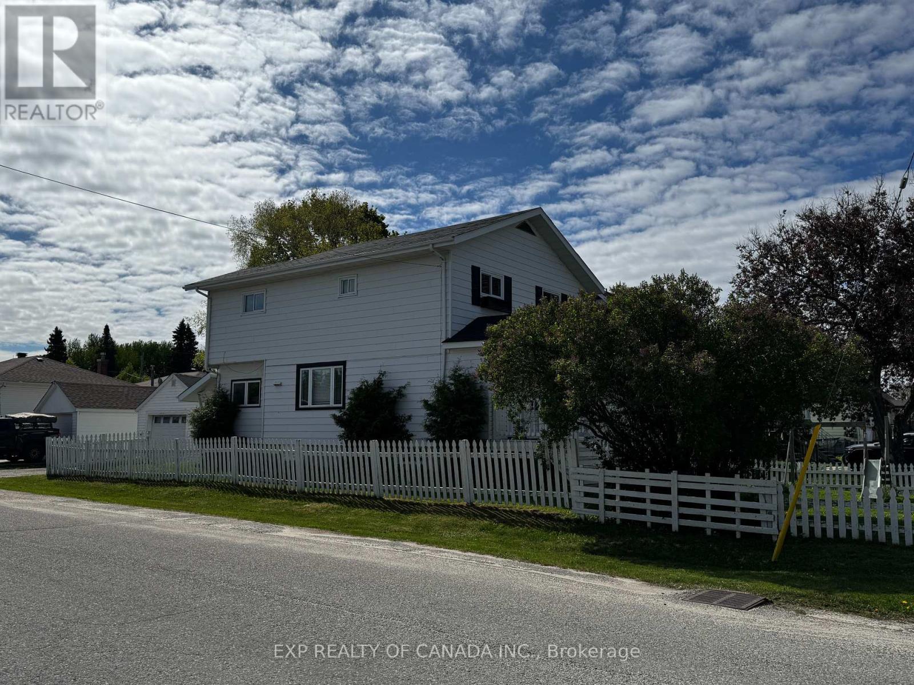474 Elm Street S Timmins, Ontario P4N 1X9
$343,000
This spacious 1584 square foot home has been renovated from top to bottom! All kitchen appliances are included in the sale, new fridge, new stove, new dishwasher, new range hood. T This house has 4 generous size bedrooms, 1.5 bathroom home has a detached garage (15 feet x 21 feet). The Current features of this turn key home include a newly renovated kitchen and bathrooms, throughout the house you will enjoy new flooring and a fresh coat of paint. Other features include, new exterior doors and patio doors and a window. The house shows well with modern interior doors, new closet doors , and the house was completely painted with new hardware and doors and closets and cabinets. The dining has a patio door that leads to a large refurbished deck, the perfect place for summer BBQs. Seller will entertain adding a second floor bathroom on the second floor. (id:61445)
Property Details
| MLS® Number | T12100372 |
| Property Type | Single Family |
| Community Name | TS - SE |
| Features | Irregular Lot Size |
| ParkingSpaceTotal | 3 |
Building
| BathroomTotal | 2 |
| BedroomsAboveGround | 4 |
| BedroomsTotal | 4 |
| Amenities | Fireplace(s) |
| Appliances | Dishwasher, Hood Fan, Stove, Refrigerator |
| BasementDevelopment | Finished |
| BasementType | N/a (finished) |
| ConstructionStyleAttachment | Detached |
| ExteriorFinish | Vinyl Siding |
| FireplacePresent | Yes |
| FireplaceTotal | 1 |
| FoundationType | Poured Concrete |
| HalfBathTotal | 1 |
| HeatingFuel | Natural Gas |
| HeatingType | Forced Air |
| StoriesTotal | 2 |
| SizeInterior | 1500 - 2000 Sqft |
| Type | House |
| UtilityWater | Municipal Water |
Parking
| Detached Garage | |
| Garage |
Land
| Acreage | No |
| Sewer | Sanitary Sewer |
| SizeDepth | 100 Ft ,7 In |
| SizeFrontage | 42 Ft |
| SizeIrregular | 42 X 100.6 Ft ; Back Of The Lot 38.57 Ft (near Garage) |
| SizeTotalText | 42 X 100.6 Ft ; Back Of The Lot 38.57 Ft (near Garage) |
| ZoningDescription | Na R3 |
Rooms
| Level | Type | Length | Width | Dimensions |
|---|---|---|---|---|
| Second Level | Bedroom | 3 m | 3.6 m | 3 m x 3.6 m |
| Second Level | Primary Bedroom | 3.4 m | 5.8 m | 3.4 m x 5.8 m |
| Second Level | Bedroom 2 | 2.7 m | 3.6 m | 2.7 m x 3.6 m |
| Second Level | Bedroom 3 | 3 m | 2.4 m | 3 m x 2.4 m |
| Basement | Bathroom | 1.2 m | 1.5 m | 1.2 m x 1.5 m |
| Basement | Recreational, Games Room | 7 m | 2 m | 7 m x 2 m |
| Basement | Laundry Room | 3 m | 3 m | 3 m x 3 m |
| Main Level | Kitchen | 1.8 m | 6.1 m | 1.8 m x 6.1 m |
| Main Level | Living Room | 3.4 m | 7.3 m | 3.4 m x 7.3 m |
| Main Level | Dining Room | 4 m | 3 m | 4 m x 3 m |
| Main Level | Bathroom | 2.4 m | 1.8 m | 2.4 m x 1.8 m |
Utilities
| Cable | Available |
| Electricity | Installed |
| Sewer | Installed |
https://www.realtor.ca/real-estate/28206998/474-elm-street-s-timmins-ts-se-ts-se
Interested?
Contact us for more information
Michel Blais
Broker
16 Cedar St. S.
Timmins, Ontario P4N 2G4
Brooklyn Hack
Salesperson
16 Cedar St. S.
Timmins, Ontario P4N 2G4


