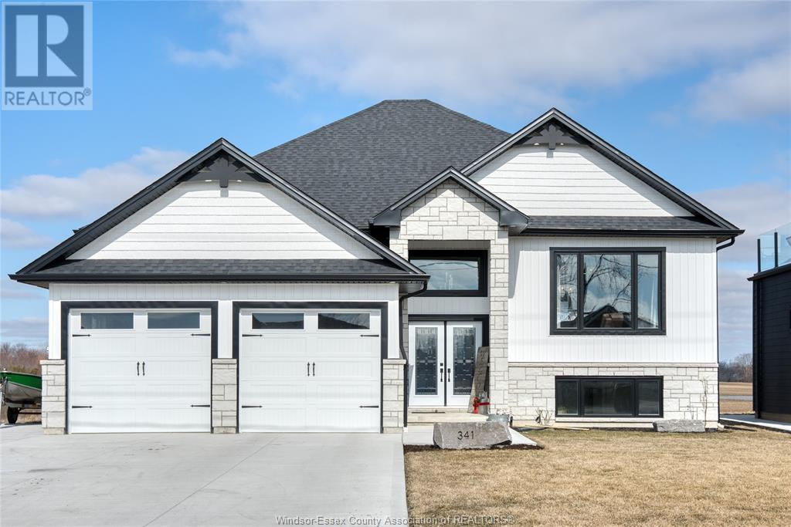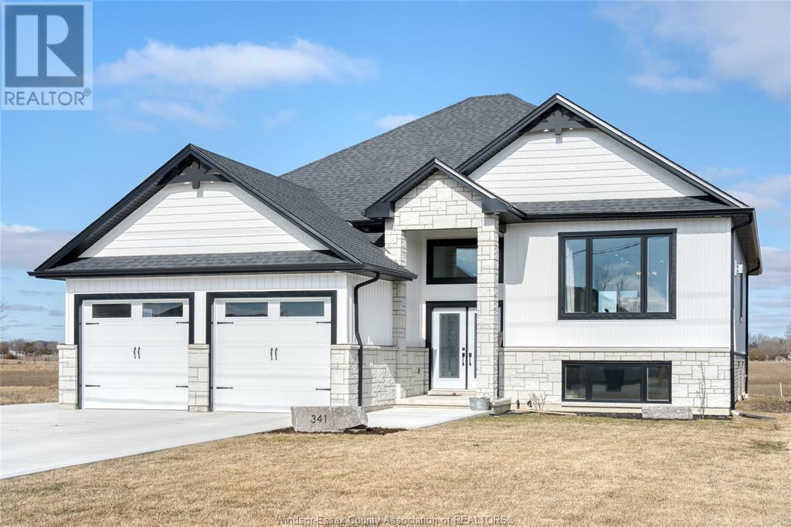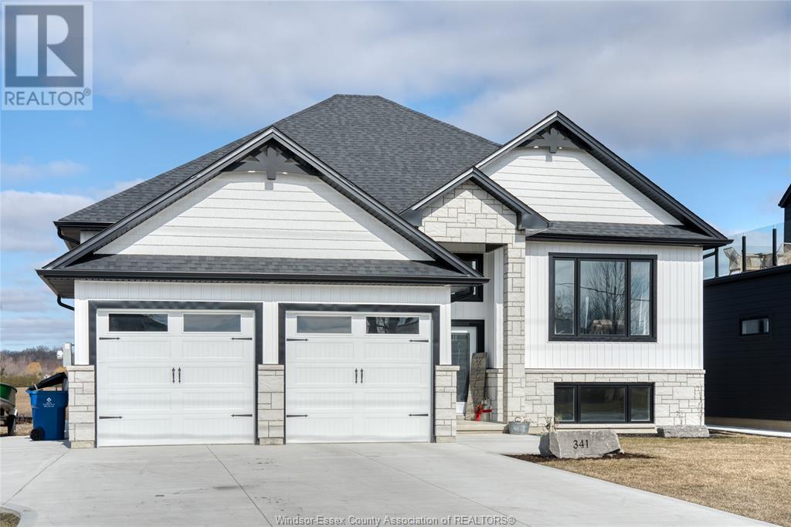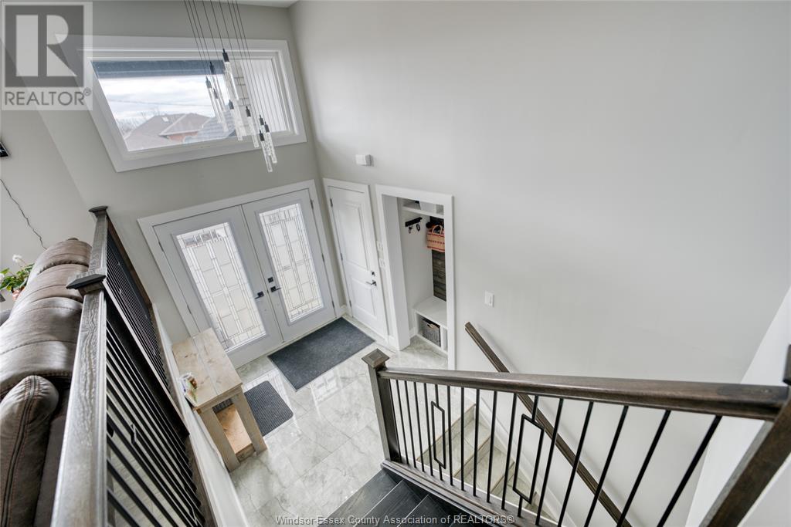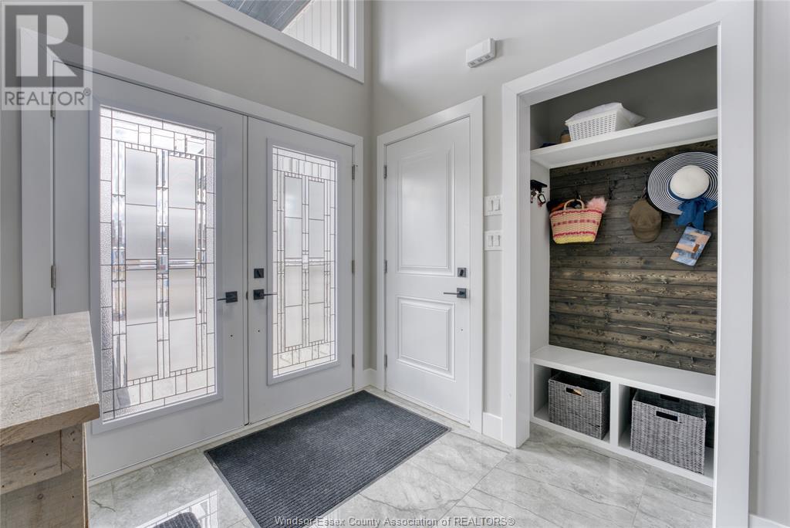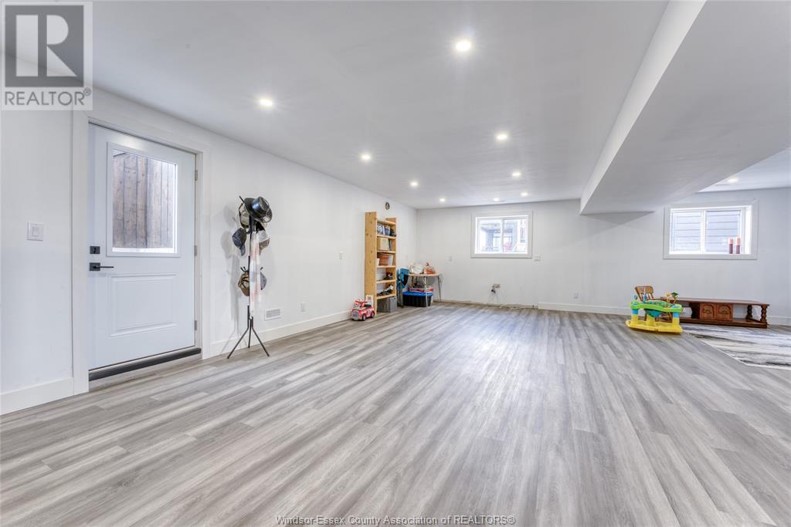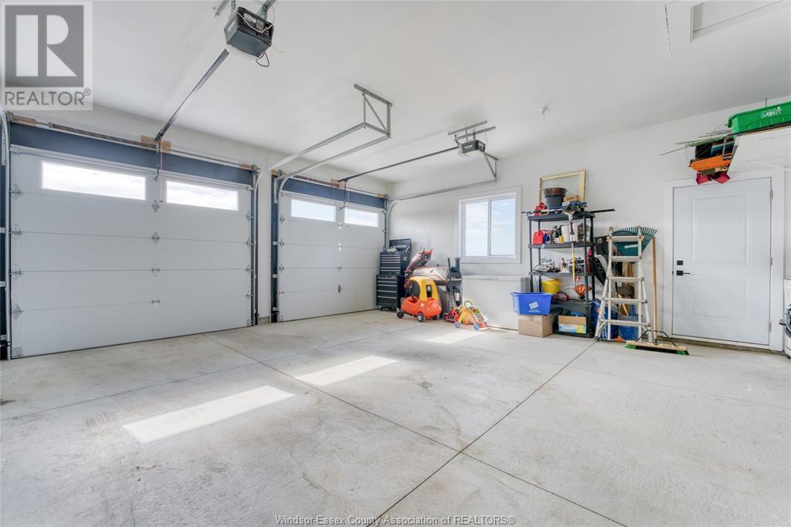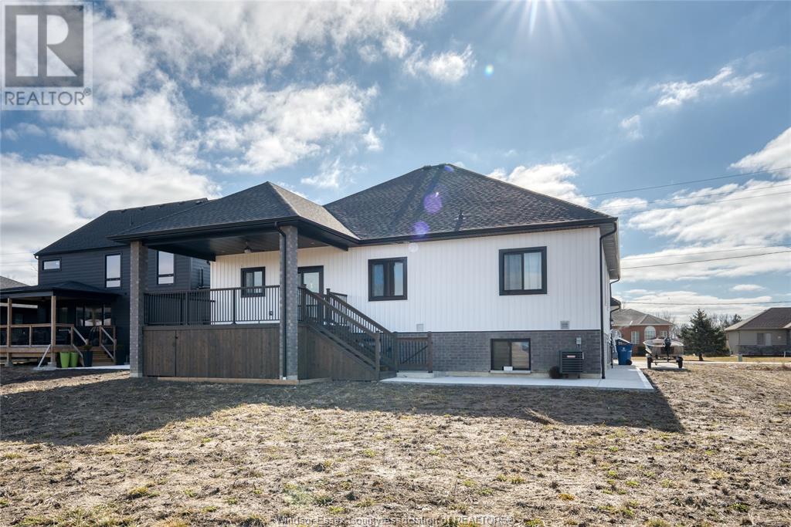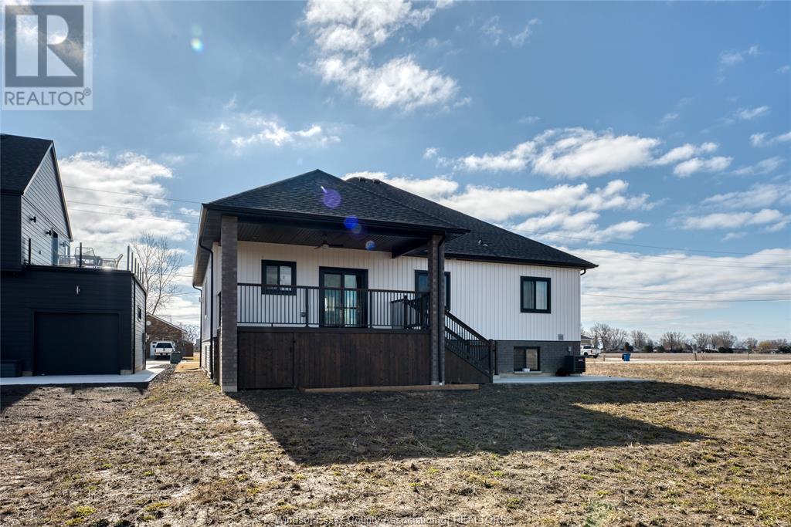341 Concession Line 1 Wheatley, Ontario N0P 2P0
$749,800
Welcome to this beautifully crafted 3+2 bedroom raised ranch home, where modern elegance meets everyday convenience. Nestled in the heart of Wheatley, this brand-new home boasts 3 full bathrooms and luxurious quartz countertops throughout. The open-concept main level features a bright and spacious living area, a stylish kitchen with premium finishes, and a covered patio—perfect for outdoor entertaining. Enjoy the ease of main floor laundry, adding to the home’s practicality. A grade entrance leads to the fully finished lower level, complete with a rough-in for a second kitchen, offering excellent potential for multi-generational living or rental income. With thoughtful design and upscale finishes, this home is a must-see. Don’t miss your chance to make it yours! (id:61445)
Property Details
| MLS® Number | 25009084 |
| Property Type | Single Family |
| Features | Double Width Or More Driveway, Concrete Driveway, Front Driveway |
Building
| BathroomTotal | 3 |
| BedroomsAboveGround | 3 |
| BedroomsBelowGround | 2 |
| BedroomsTotal | 5 |
| Appliances | Dishwasher, Dryer, Refrigerator, Stove, Washer |
| ArchitecturalStyle | Raised Ranch |
| ConstructedDate | 2024 |
| ConstructionStyleAttachment | Detached |
| CoolingType | Central Air Conditioning |
| ExteriorFinish | Aluminum/vinyl, Brick |
| FireplaceFuel | Gas |
| FireplacePresent | Yes |
| FireplaceType | Direct Vent |
| FlooringType | Hardwood, Laminate, Cushion/lino/vinyl |
| FoundationType | Concrete |
| HeatingFuel | Natural Gas |
| HeatingType | Furnace |
| SizeInterior | 1700 Sqft |
| TotalFinishedArea | 1700 Sqft |
| Type | House |
Parking
| Garage | |
| Inside Entry |
Land
| Acreage | No |
| SizeIrregular | 59.65 X 150 Ft |
| SizeTotalText | 59.65 X 150 Ft |
| ZoningDescription | R1m1 |
Rooms
| Level | Type | Length | Width | Dimensions |
|---|---|---|---|---|
| Lower Level | Bedroom | Measurements not available | ||
| Lower Level | Bedroom | Measurements not available | ||
| Lower Level | Family Room | Measurements not available | ||
| Lower Level | Laundry Room | Measurements not available | ||
| Lower Level | Utility Room | Measurements not available | ||
| Lower Level | Storage | Measurements not available | ||
| Lower Level | 4pc Bathroom | Measurements not available | ||
| Main Level | Laundry Room | Measurements not available | ||
| Main Level | 4pc Bathroom | Measurements not available | ||
| Main Level | 4pc Bathroom | Measurements not available | ||
| Main Level | Living Room/fireplace | Measurements not available | ||
| Main Level | Dining Room | Measurements not available | ||
| Main Level | Kitchen | Measurements not available | ||
| Main Level | Bedroom | Measurements not available | ||
| Main Level | Bedroom | Measurements not available | ||
| Main Level | Primary Bedroom | Measurements not available |
https://www.realtor.ca/real-estate/28203842/341-concession-line-1-wheatley
Interested?
Contact us for more information
Linda Joseph
Sales Person
5060 Tecumseh Rd E Unit 501
Windsor, Ontario N8T 1C1

