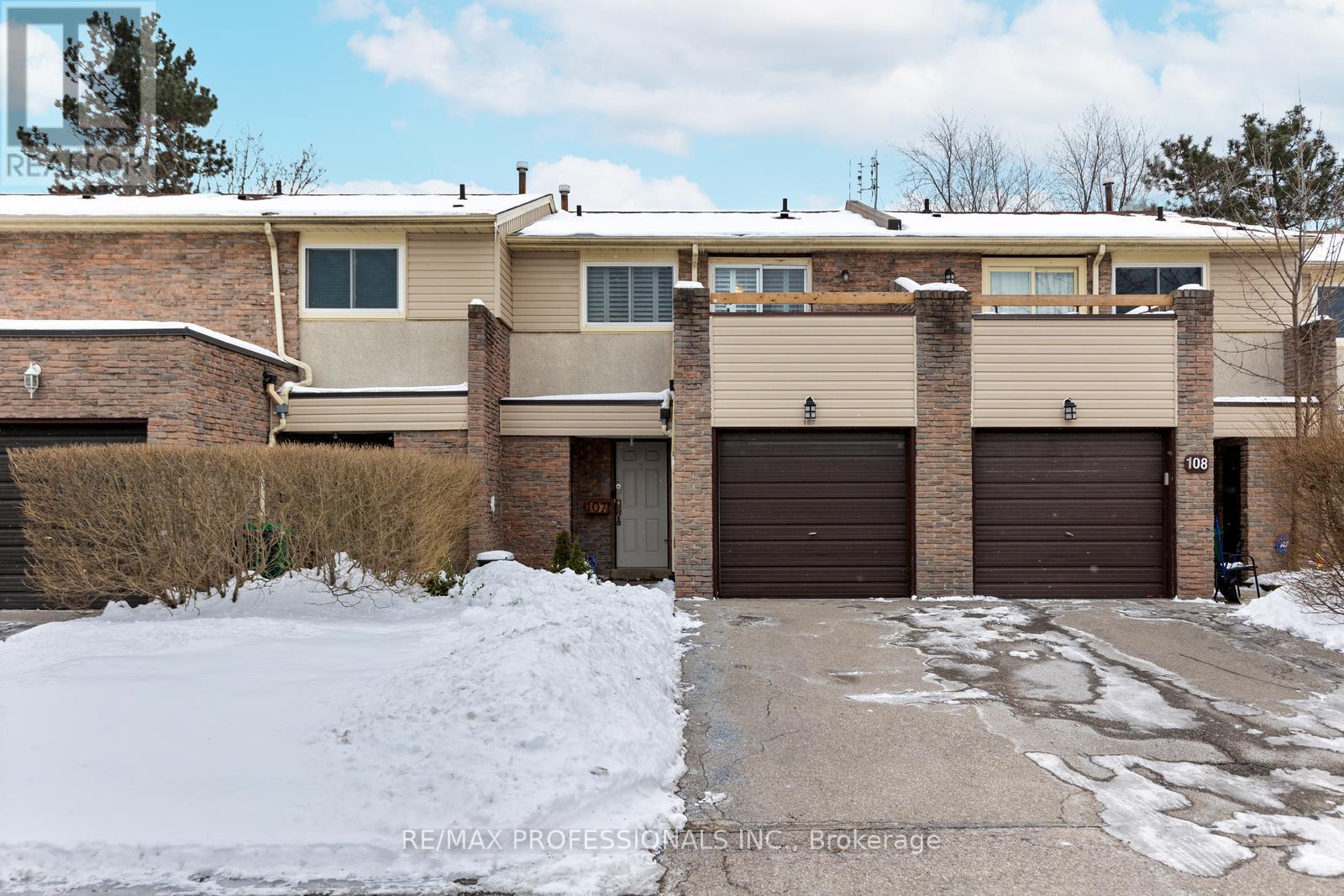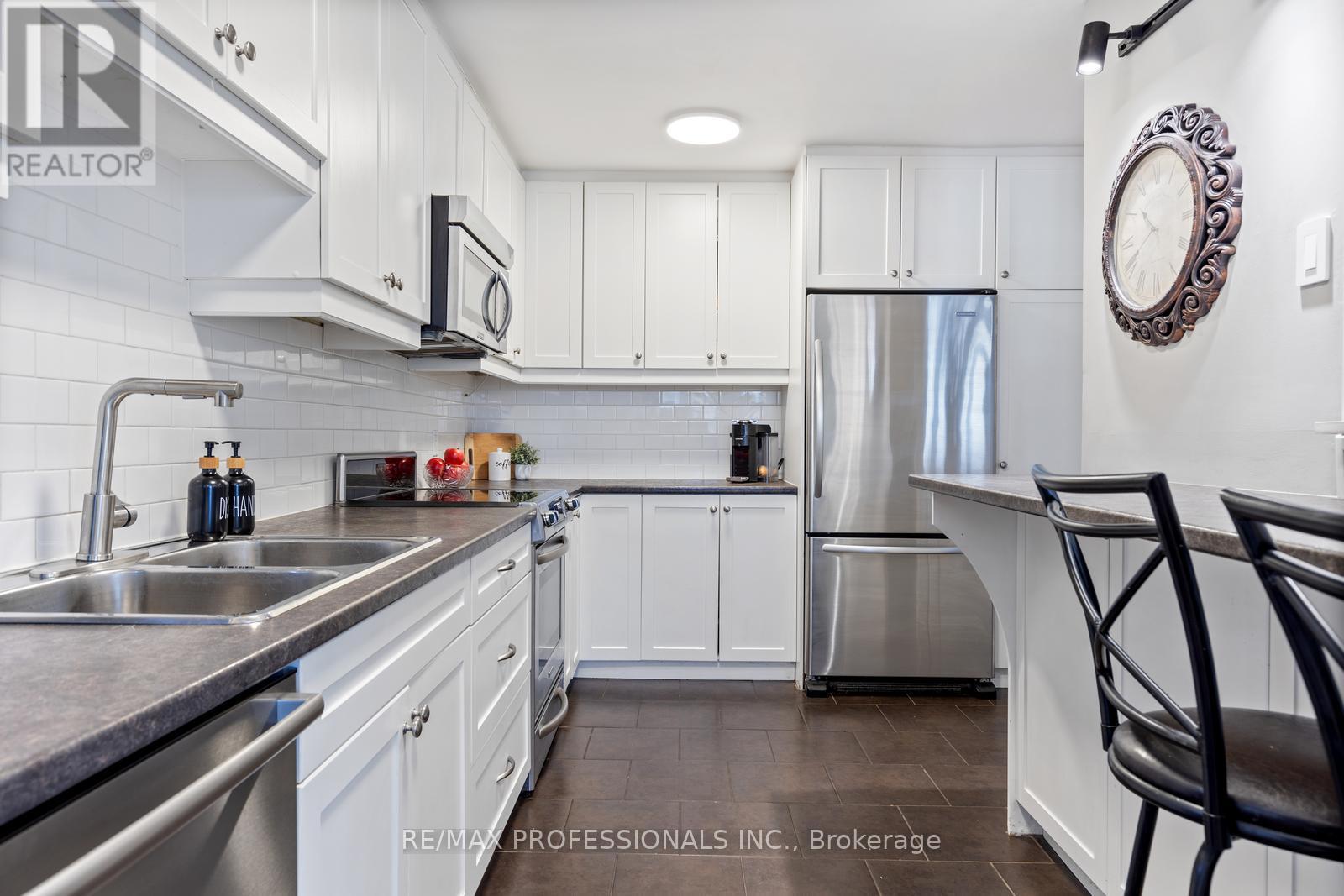107 - 7430 Copenhagen Road Mississauga, Ontario L5N 2C4
$749,000Maintenance, Water, Common Area Maintenance, Insurance, Parking
$524.26 Monthly
Maintenance, Water, Common Area Maintenance, Insurance, Parking
$524.26 MonthlyWelcome to 7430 Copenhagen Road unit 107 - This well maintained, modern Meadowvale townhouse would be the perfect family starter home or ideal for someone downsizing in the area. This community feels like home as soon as you enter! The home features a modern renovated kitchen with white shaker cabinets, stainless steel appliances, white subway tiles and a breakfast bar! Enjoy family time in the combined open plan living/dining room with warm cherry laminate floors, california shutters and a walk-out to private yard - perfect spot for summer BBQs and kids to play! Your second floor features 3 great size bedrooms. Large primary bedroom with a built-in wardrobe, california shutters, semi-ensuite 4 piece bathroom and a walk out to your private rooftop - perfect spot for morning coffee or a nightcap! Lots of bonus space in the open plan finished basement featuring cozy broadloom and pot lights. New furnace and AC (approximately 1 year). Nothing to do except move in and enjoy! Location Location! - friendly quiet well managed and maintained complex with lots of visitor parking. Close to everything you need - shopping, schools, entertainment, transit, GO Train and all major highways!! ***Sunday 16th OH Cancelled*** (id:61445)
Property Details
| MLS® Number | W11971827 |
| Property Type | Single Family |
| Community Name | Meadowvale |
| CommunityFeatures | Pet Restrictions |
| ParkingSpaceTotal | 1 |
Building
| BathroomTotal | 2 |
| BedroomsAboveGround | 3 |
| BedroomsTotal | 3 |
| Appliances | Dishwasher, Dryer, Microwave, Range, Refrigerator, Stove, Washer, Window Coverings |
| BasementDevelopment | Finished |
| BasementType | N/a (finished) |
| CoolingType | Central Air Conditioning |
| ExteriorFinish | Brick |
| FlooringType | Laminate, Ceramic |
| HalfBathTotal | 1 |
| HeatingFuel | Natural Gas |
| HeatingType | Forced Air |
| StoriesTotal | 2 |
| SizeInterior | 1199.9898 - 1398.9887 Sqft |
| Type | Row / Townhouse |
Parking
| Attached Garage |
Land
| Acreage | No |
Rooms
| Level | Type | Length | Width | Dimensions |
|---|---|---|---|---|
| Second Level | Primary Bedroom | 5.8 m | 3.22 m | 5.8 m x 3.22 m |
| Second Level | Bedroom 2 | 2.84 m | 4.81 m | 2.84 m x 4.81 m |
| Second Level | Bedroom 3 | 2.87 m | 3.78 m | 2.87 m x 3.78 m |
| Basement | Recreational, Games Room | 5.8 m | 6.78 m | 5.8 m x 6.78 m |
| Main Level | Living Room | 3.25 m | 4.54 m | 3.25 m x 4.54 m |
| Main Level | Dining Room | 2.55 m | 2.79 m | 2.55 m x 2.79 m |
| Main Level | Kitchen | 3.04 m | 4.17 m | 3.04 m x 4.17 m |
Interested?
Contact us for more information
Elizabeth Jane Johnson
Salesperson
1 East Mall Cres Unit D-3-C
Toronto, Ontario M9B 6G8
Mark Andrew Jones
Salesperson
1 East Mall Cres Unit D-3-C
Toronto, Ontario M9B 6G8









































